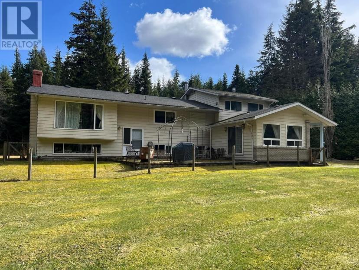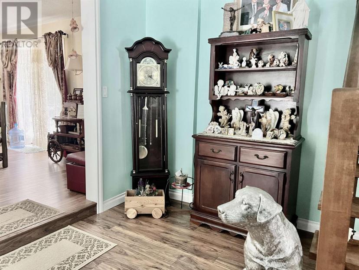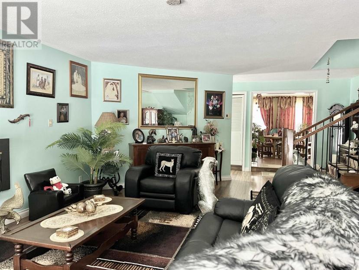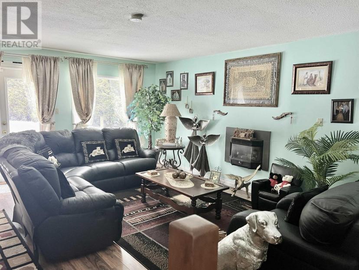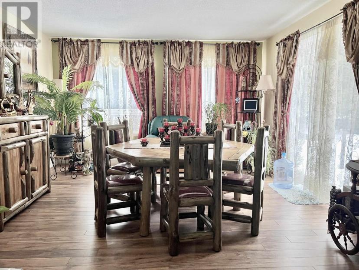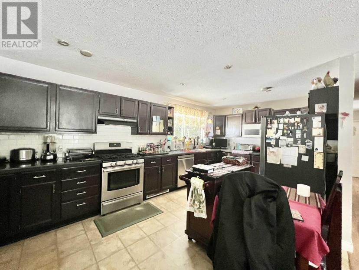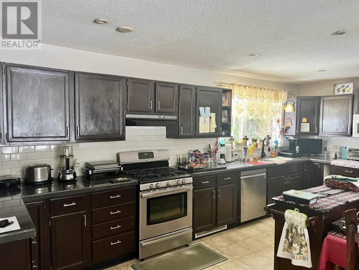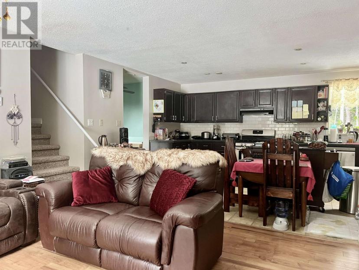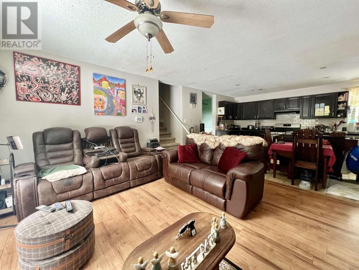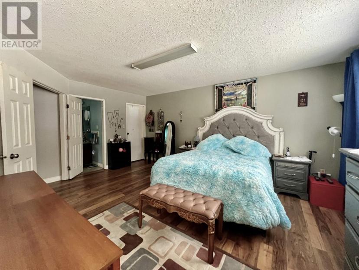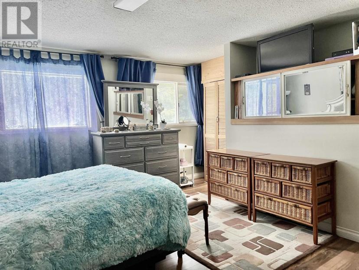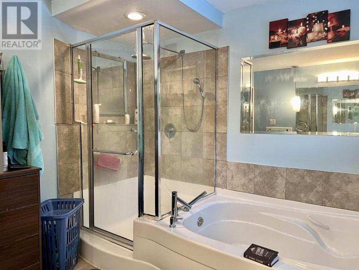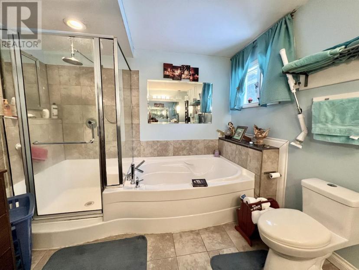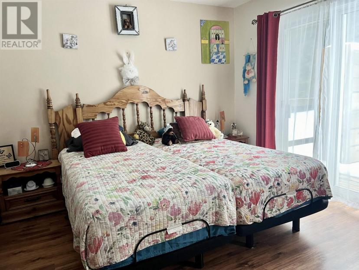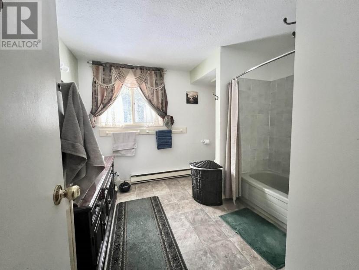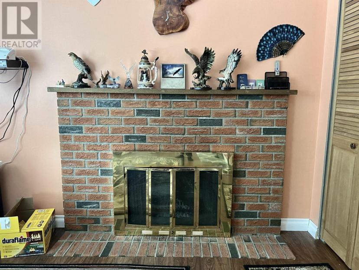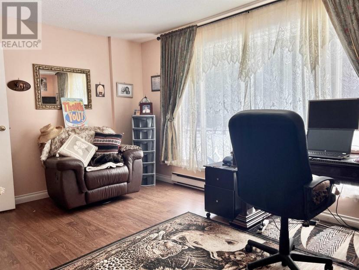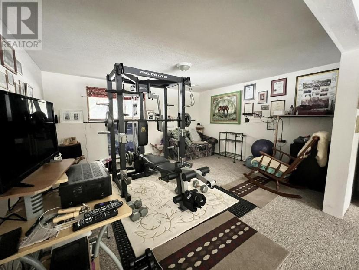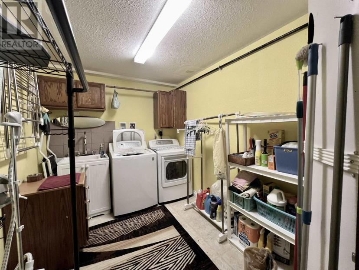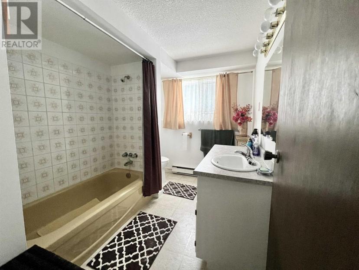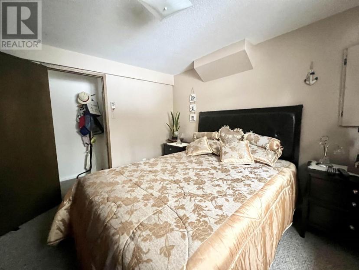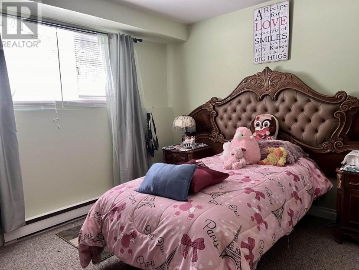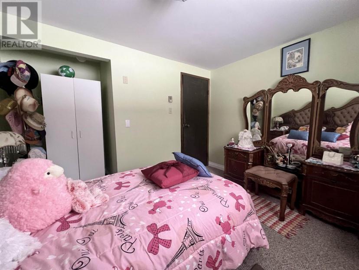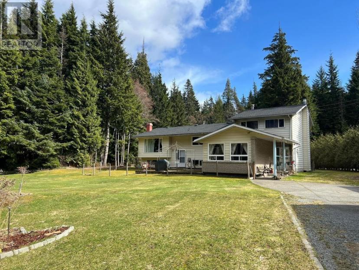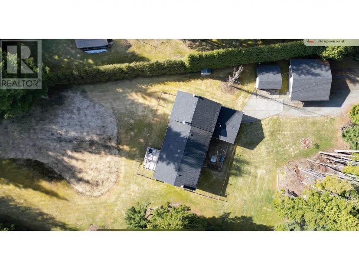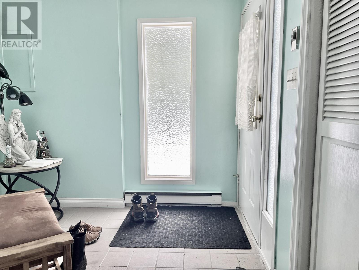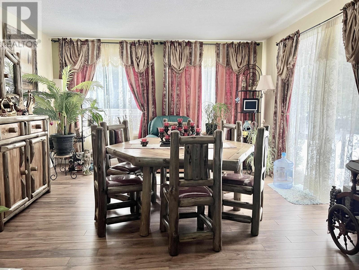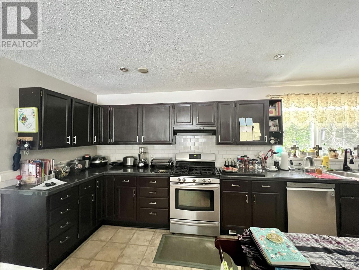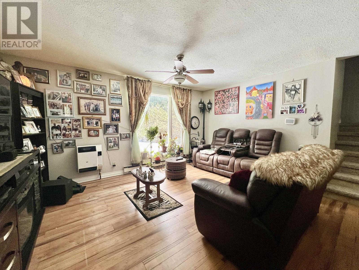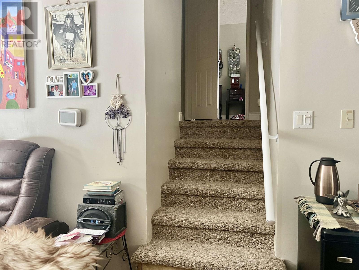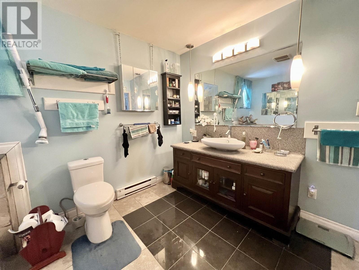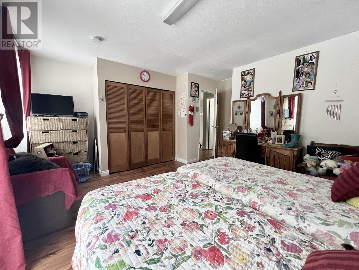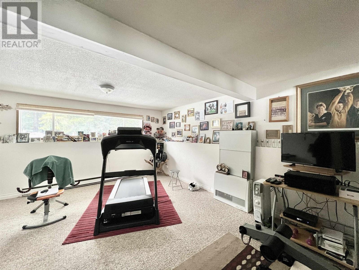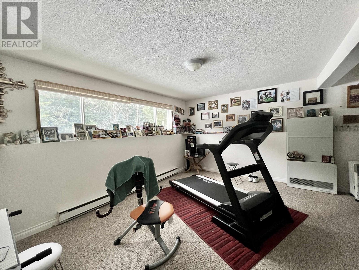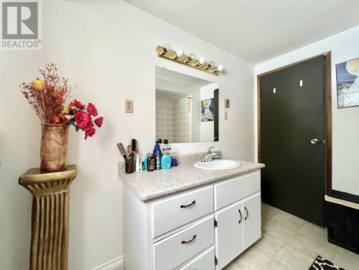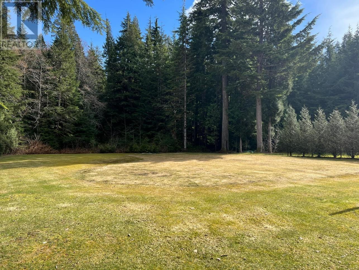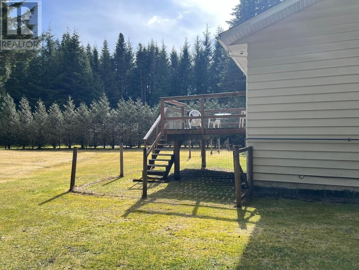- British Columbia
- Kitimat
196 Chinook Ave
CAD$670,000 판매
196 Chinook AveKitimat, British Columbia, V8C2K6
53| 3585 sqft

Open Map
Log in to view more information
Go To LoginSummary
IDR2860521
StatusCurrent Listing
소유권Freehold
TypeResidential House,Detached
RoomsBed:5,Bath:3
Square Footage3585 sqft
Land Size1.02 ac
AgeConstructed Date: 1978
Listing Courtesy ofRE/MAX Kitimat Realty
Detail
건물
화장실 수3
침실수5
지하 개발Finished
스타일Detached
스플릿Split level
난로True
난로수량2
기초 유형Concrete Perimeter
가열 방법Electric,Natural gas
난방 유형Baseboard heaters
지붕 재질Asphalt shingle
지붕 스타일Conventional
내부 크기3585 sqft
층4
총 완성 면적
유틸리티 용수Municipal water
지하실
지하실 유형N/A (Finished)
토지
충 면적1.02 ac
면적1.02 ac
토지true
Size Irregular1.02
Basement완성되었다,N/A(개조 됨)
FireplaceTrue
HeatingBaseboard heaters
Remarks
Stunning 5BD/3BA 4-level split in Cable Car Subdivision! Enjoy 1.02 acres of private paradise with wood & gas fireplaces, After a long day, retreat to the sumptuous master suite on a floor of its own, where tranquility awaits. Complete with a spa-like ensuite bathroom and a spacious walk-in closet. Enjoy the Gourmet Kitchen with a gas range and loads of counter space. Downstairs you will find 2 bedrooms a large rec room, storage and laundry. Step outside to discover your own private paradise, where the tree lined landscape and serene surroundings create an idyllic backdrop for outdoor living. Steps away from river & children's play park, backing onto crown land. Perfect blend of nature & convenience! (id:22211)
The listing data above is provided under copyright by the Canada Real Estate Association.
The listing data is deemed reliable but is not guaranteed accurate by Canada Real Estate Association nor RealMaster.
MLS®, REALTOR® & associated logos are trademarks of The Canadian Real Estate Association.
Location
Province:
British Columbia
City:
Kitimat
Room
Room
Level
Length
Width
Area
주방
Above
2.95
3.07
9.06
9 ft ,8 in x 10 ft ,1 in
가족
Above
4.80
3.07
14.74
15 ft ,9 in x 10 ft ,1 in
Bedroom 2
Above
3.58
3.68
13.17
11 ft ,9 in x 12 ft ,1 in
Bedroom 3
Above
2.77
4.62
12.80
9 ft ,1 in x 15 ft ,2 in
Recreational, Games
Lower
4.65
7.54
35.06
15 ft ,3 in x 24 ft ,9 in
Bedroom 4
Lower
2.84
3.48
9.88
9 ft ,4 in x 11 ft ,5 in
Bedroom 5
Lower
3.35
2.97
9.95
11 ft x 9 ft ,9 in
기타
Lower
3.35
1.83
6.13
11 ft x 6 ft
세탁소
Lower
3.78
2.31
8.73
12 ft ,5 in x 7 ft ,7 in
현관
메인
2.24
1.55
3.47
7 ft ,4 in x 5 ft ,1 in
거실
메인
4.88
6.71
32.74
16 ft x 22 ft
식사
메인
5.11
4.14
21.16
16 ft ,9 in x 13 ft ,7 in
Primary Bedroom
Upper
3.68
5.31
19.54
12 ft ,1 in x 17 ft ,5 in

