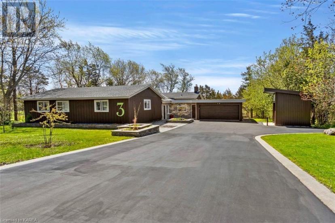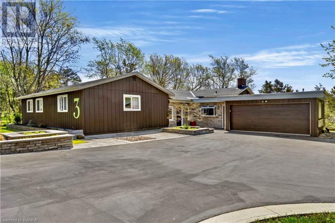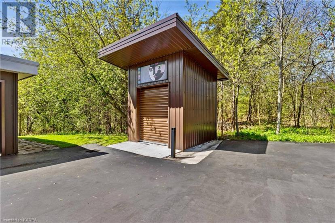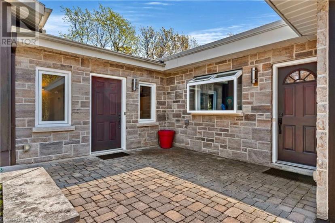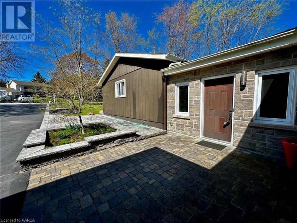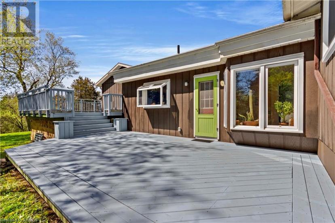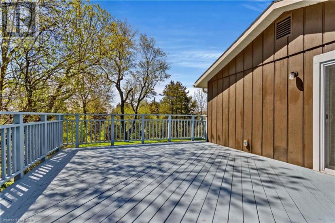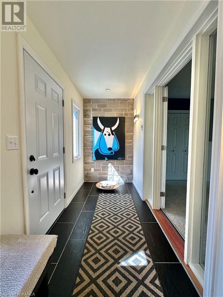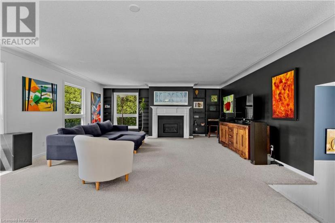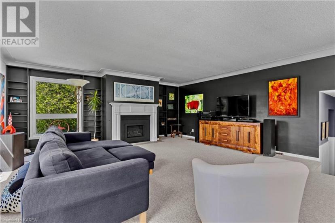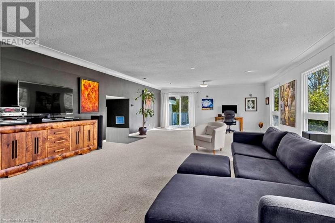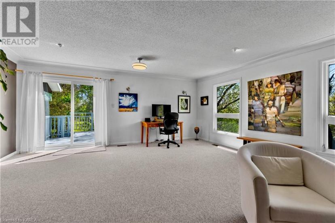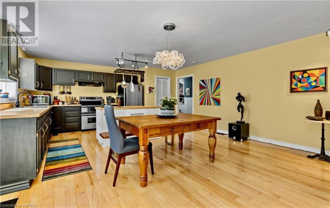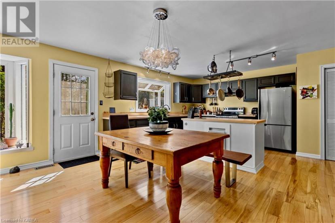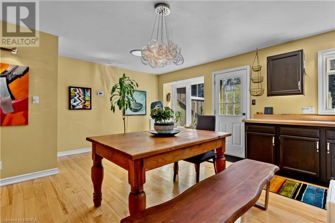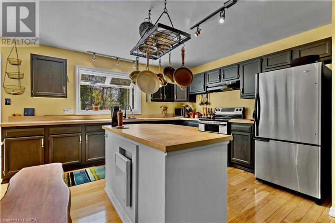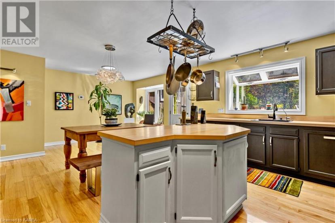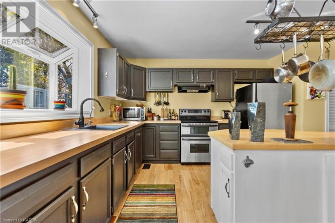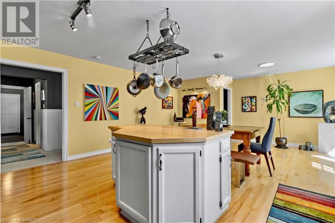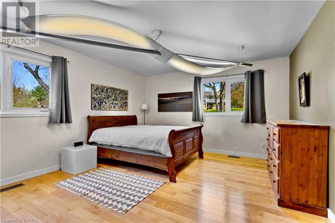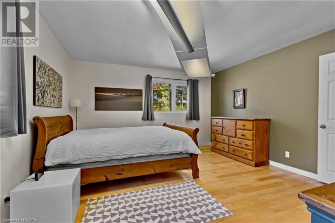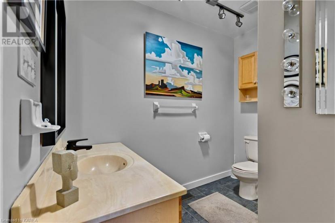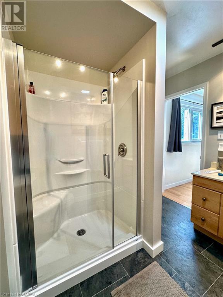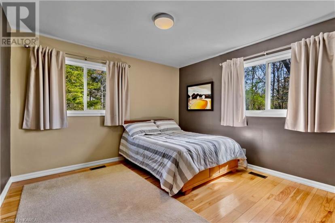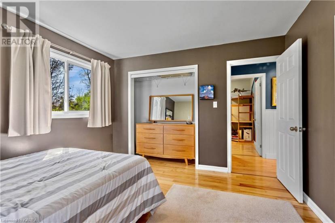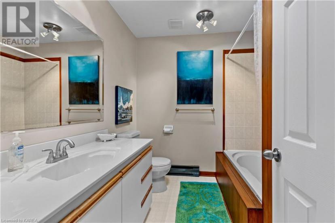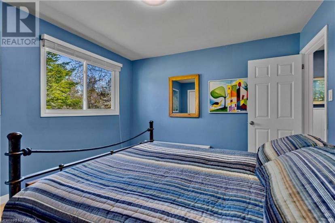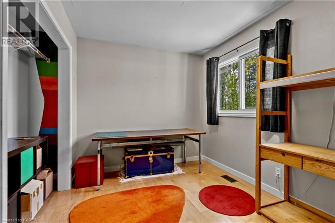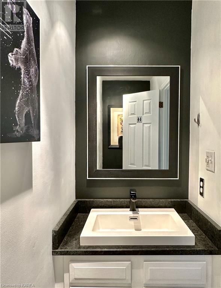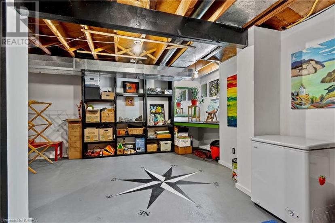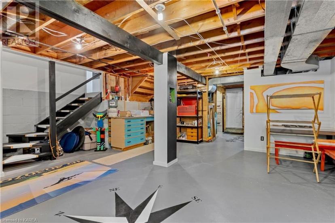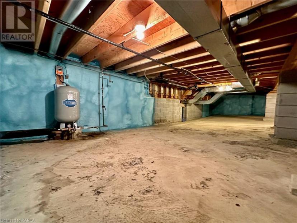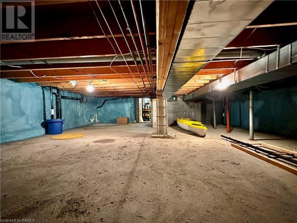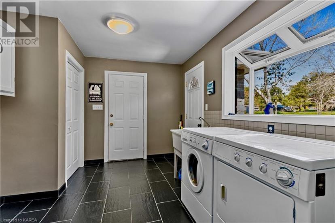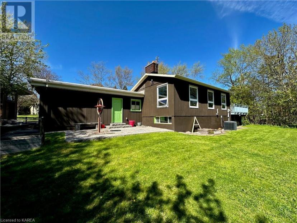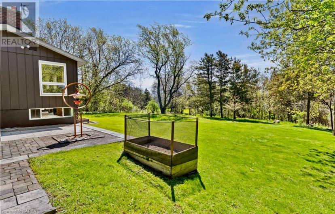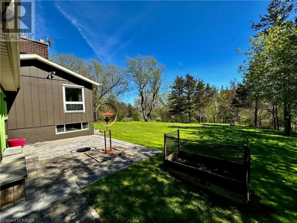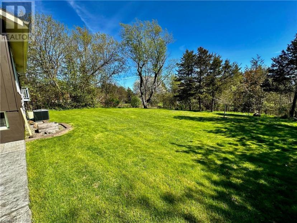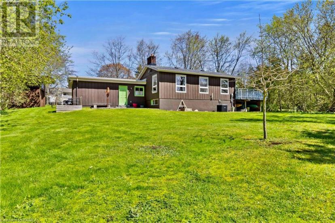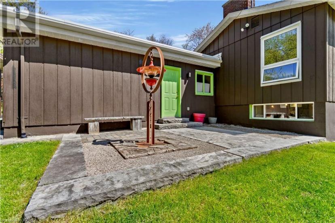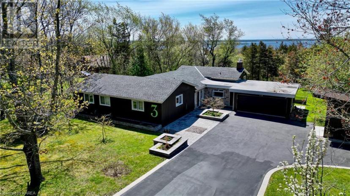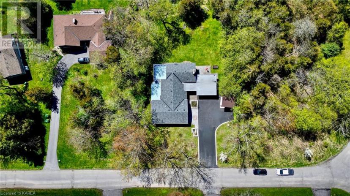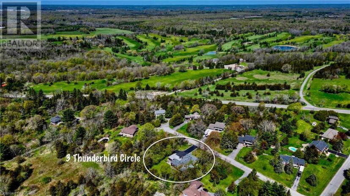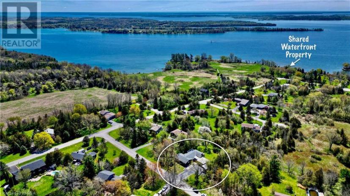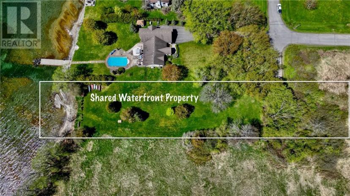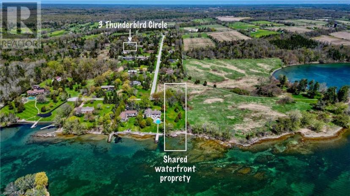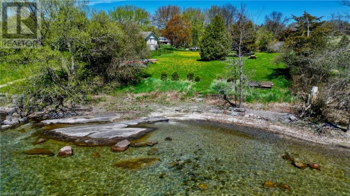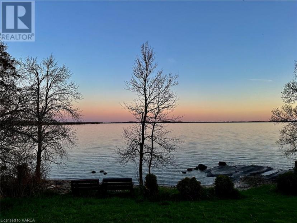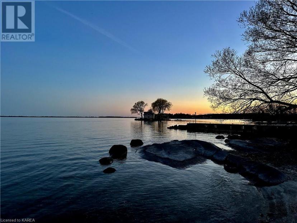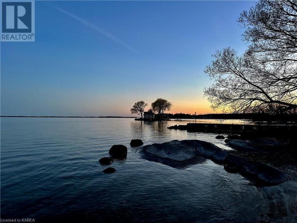- Ontario
- Kingston
3 Thunderbird Cir
CAD$949,900 판매
3 Thunderbird CirKingston, Ontario, K7L4V1
438| 2946 sqft

Open Map
Log in to view more information
Go To LoginSummary
ID40584757
StatusCurrent Listing
소유권Freehold
TypeResidential House,Detached,Bungalow
RoomsBed:4,Bath:3
Square Footage2946 sqft
Land Sizeunder 1/2 acre
Age
Listing Courtesy ofRoyal LePage ProAlliance Realty, Brokerage
Detail
건물
화장실 수3
침실수4
지상의 침실 수4
가전 제품Window Coverings,Garage door opener
지하 개발Partially finished
건축 자재Wood frame
스타일Detached
에어컨Central air conditioning
외벽Stone,Wood
난로연료Propane
난로True
난로수량1
난로유형Other - See remarks
화장실1
가열 방법Propane
난방 유형Forced air,Heat Pump
내부 크기2946 sqft
층1
총 완성 면적
유틸리티 용수Drilled Well
지하실
지하실 유형Partial (Partially finished)
토지
면적under 1/2 acre
교통Road access
토지false
시설Marina,Park,Schools,Shopping
풍경Landscaped
하수도Septic System
Surface WaterRiver/Stream
주변
커뮤니티 특성Quiet Area
시설Marina,Park,Schools,Shopping
보기 유형No Water View
기타
장비Propane Tank
대여 장비Propane Tank
특성Cul-de-sac,Skylight,Automatic Garage Door Opener
BasementPartially finished,Partial (Partially finished)
FireplaceTrue
HeatingForced air,Heat Pump
Remarks
Just a stunning home with pride of ownership throughout! Located on a beautifully landscaped, private, treed 120 by 182 foot lot on a quiet cul de sac in Bateau Channel Estates. Only 10 minutes east of downtown Kingston, this property also comes with spectacular shared neighborhood deeded waterfront with access to the St. Lawrence River! This 4 BR, 2.5 bath home has an amazing layout. It features a lovely, updated and spacious eat in kitchen with beautiful hardwood floors, skylight, pantry, butcher block counters and island and a door to a fabulous 2 tiered deck. Just perfect for entertaining, cooking and enjoying your favorite meals. The living room is sunny and airy, with numerous south facing windows, a propane fireplace with historic mantle, and an office area, which can easily be used as a formal dining room area again if desired. It offers a fantastic space for unwinding at the end of the day and enjoying your favorite book, show or interesting conversations with family or friends. There are also sliding doors to the upper level of the recently updated deck. The primary BR has a 3 pc ensuite with new glass shower and walk in closet. The home also features beautiful hardwood floors in the bedrooms, kitchen and hallway. The heated ceramic floor entryway vestibule provides main level entry and creates a welcoming atmosphere to the home. The main floor laundry is bright and has a new ceramic floor as well as access to the large, deep 2 car garage with ample shelving. Architect blue prints for an artist studio above the garage are available. Other updates include new water pump, vinyl windows, doors, garage door, shingles, a/c, new propane furnace and high efficiency heat pump; 2 pc bath, chimney flashing, and interlocking brick patios. The lower level has high ceilings and offers plenty of storage (there are 2 large foam insulated crawl space areas), a workshop area, a separate entrance to the yard and rec room finishing possibilities. (id:22211)
The listing data above is provided under copyright by the Canada Real Estate Association.
The listing data is deemed reliable but is not guaranteed accurate by Canada Real Estate Association nor RealMaster.
MLS®, REALTOR® & associated logos are trademarks of The Canadian Real Estate Association.
Location
Province:
Ontario
City:
Kingston
Community:
Kingston East
Room
Room
Level
Length
Width
Area
Workshop
Lower
9.27
5.51
51.08
30'5'' x 18'1''
세탁소
메인
3.81
3.02
11.51
12'6'' x 9'11''
2pc Bathroom
메인
2.29
0.89
2.04
7'6'' x 2'11''
4pc Bathroom
메인
2.31
2.57
5.94
7'7'' x 8'5''
3pc Bathroom
메인
2.29
2.57
5.89
7'6'' x 8'5''
침실
메인
3.56
2.57
9.15
11'8'' x 8'5''
침실
메인
3.58
3.53
12.64
11'9'' x 11'7''
침실
메인
3.53
3.51
12.39
11'7'' x 11'6''
Primary Bedroom
메인
4.14
4.75
19.66
13'7'' x 15'7''
거실
메인
9.70
5.66
54.90
31'10'' x 18'7''
식사
메인
5.11
3.35
17.12
16'9'' x 11'0''
주방
메인
5.11
4.04
20.64
16'9'' x 13'3''

