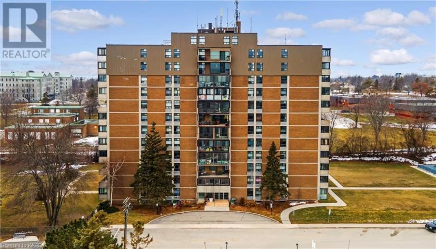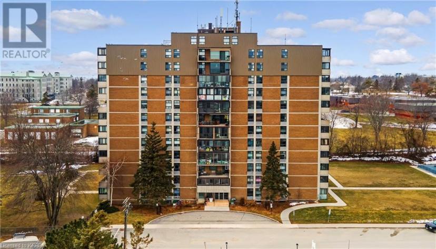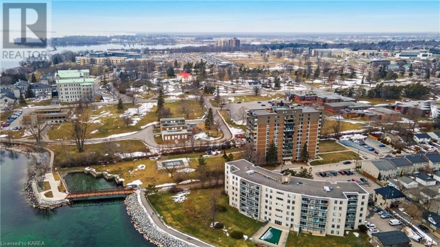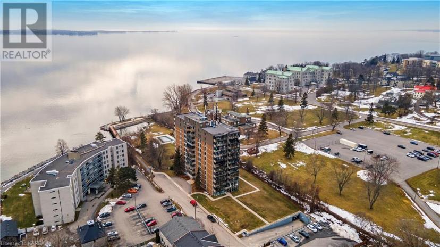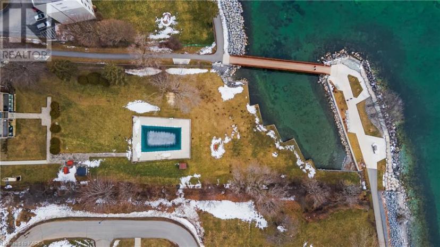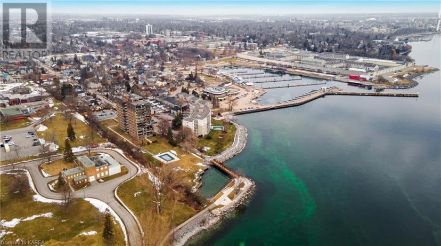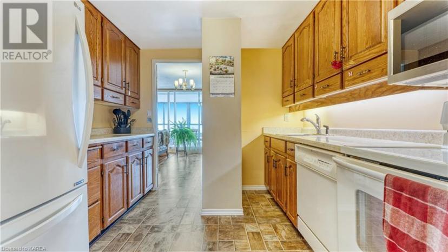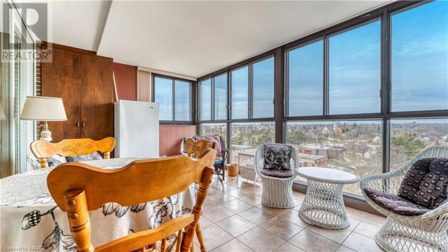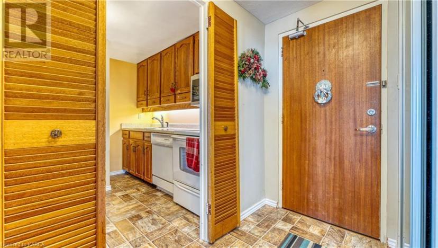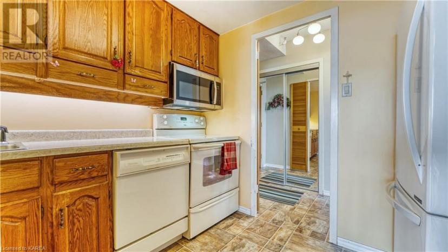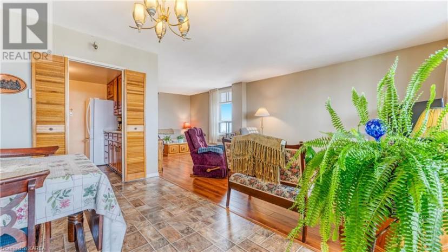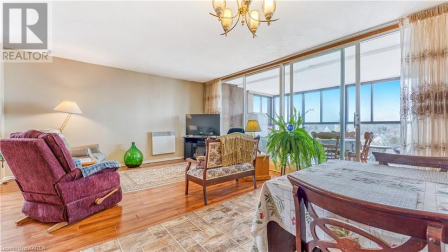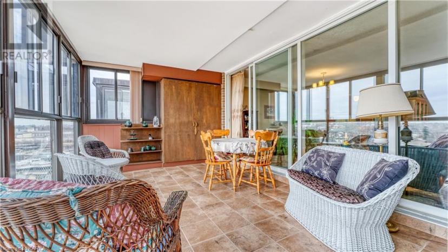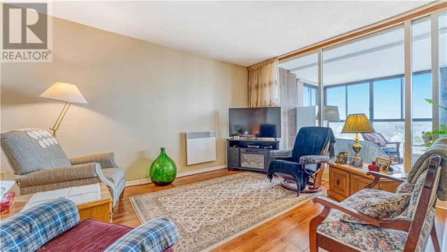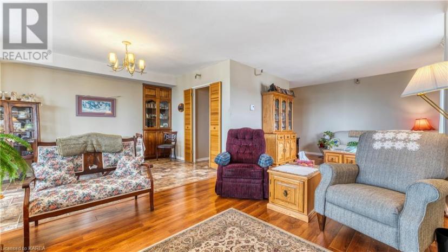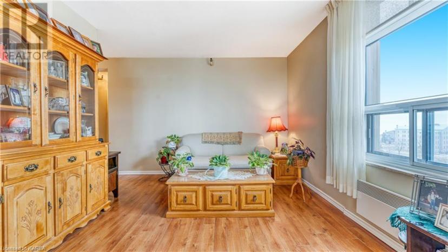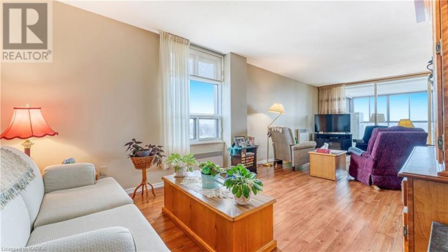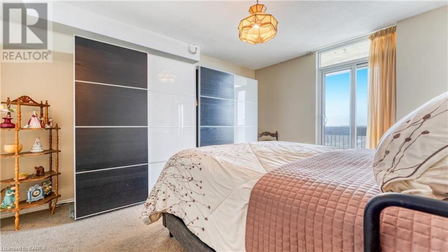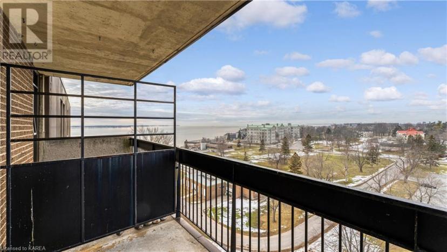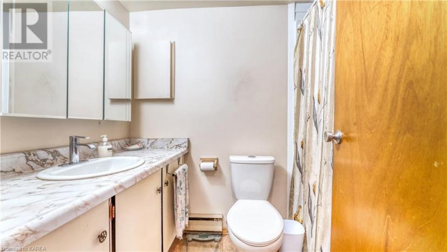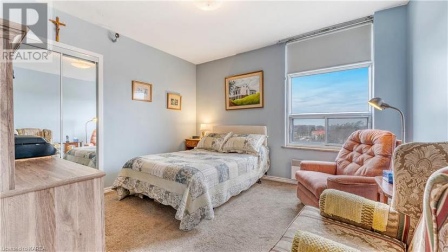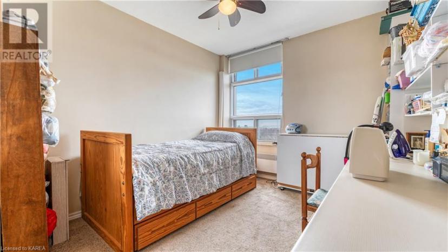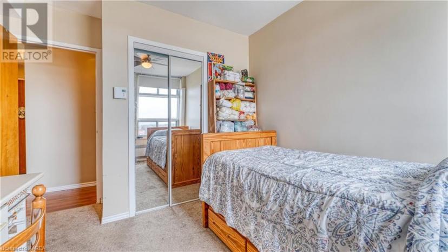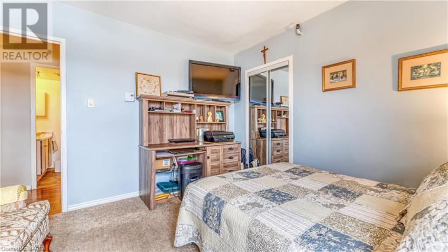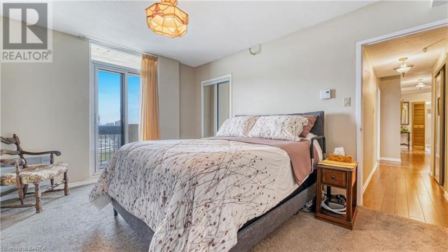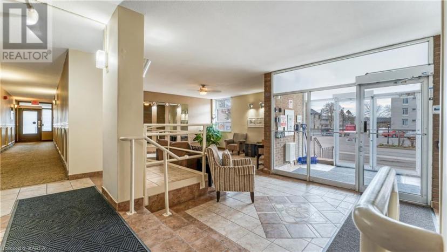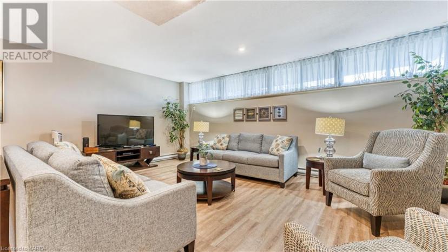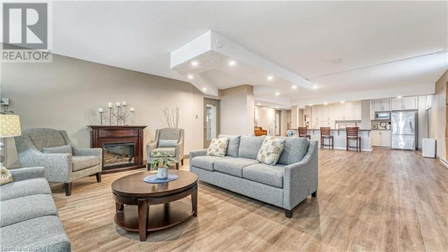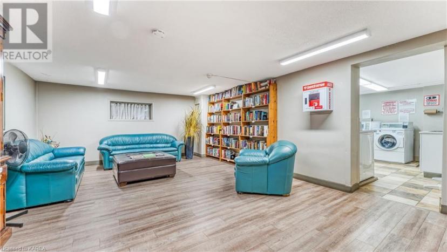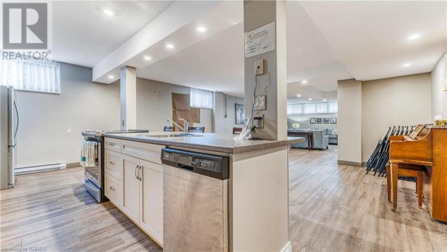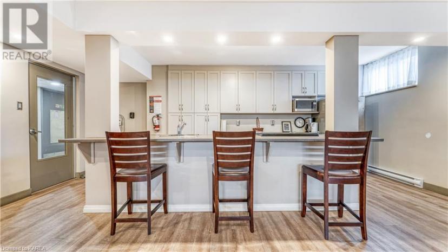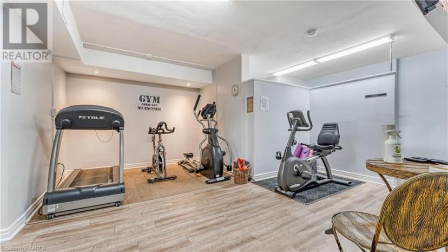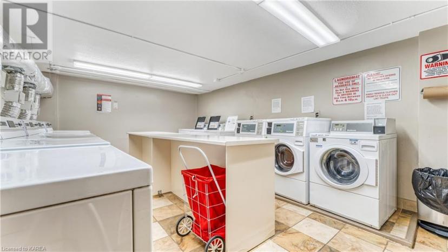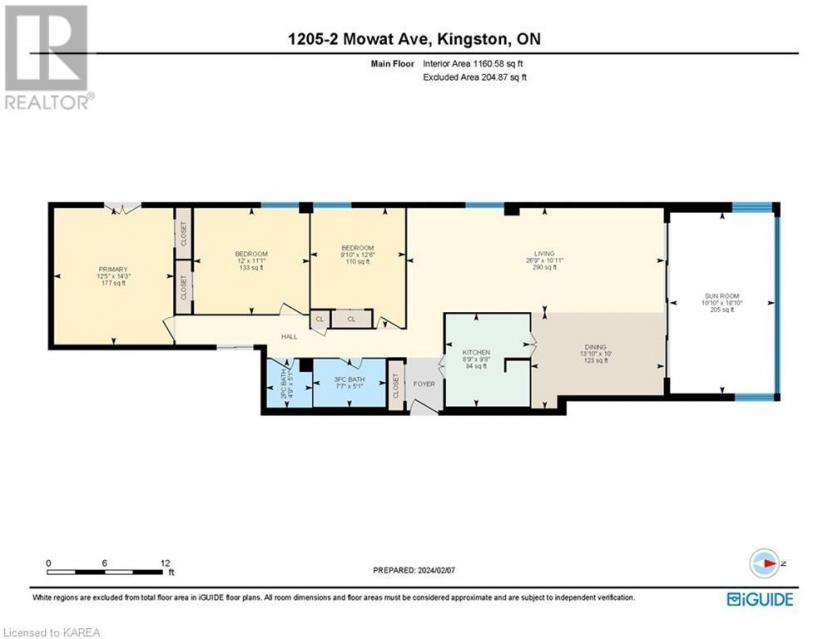- Ontario
- Kingston
2 Mowat Ave
CAD$590,000 판매
1205 2 Mowat AveKingston, Ontario, K7M1K1
321| 1401.45 sqft

Open Map
Log in to view more information
Go To LoginSummary
ID40561044
StatusCurrent Listing
소유권Condominium
TypeResidential Apartment
RoomsBed:3,Bath:2
Square Footage1401.45 sqft
Land Sizeunder 1/2 acre
Age
Maint Fee1209.54
관리비 유형Insurance,Heat,Electricity,Landscaping,Property Management,Water,Parking
Listing Courtesy ofeXp Realty, Brokerage
Detail
건물
화장실 수2
침실수3
지상의 침실 수3
시설Car Wash,Exercise Centre,Guest Suite,Party Room
가전 제품Dishwasher,Refrigerator,Stove,Microwave Built-in,Window Coverings
스타일Attached
에어컨None
외벽Brick
난로False
고정물Ceiling fans
기초 유형Unknown
화장실1
가열 방법Electric
내부 크기1401.4500
층1
유틸리티 용수Municipal water
지하실
지하실 유형None
토지
면적under 1/2 acre
교통Road access
토지false
시설Airport,Beach,Golf Nearby,Hospital,Marina,Park,Place of Worship,Playground,Public Transit,Schools,Shopping
하수도Municipal sewage system
주차장
Underground
Visitor Parking
주변
커뮤니티 특성Quiet Area,School Bus
시설Airport,Beach,Golf Nearby,Hospital,Marina,Park,Place of Worship,Playground,Public Transit,Schools,Shopping
기타
특성Cul-de-sac,Conservation/green belt,Balcony,Gazebo,Laundry- Coin operated
Basement없음
FireplaceFalse
Unit No.1205
Remarks
Welcome to lakeside living at 1205-2 Mowat Ave., where the historical charm of Portsmouth Village meets the vibrant life of Kingston, Ontario. This exceptional 3-bedroom, 2-bathroom condo, is designed for those who seek the blend of luxury and natural beauty. Envision launching your kayak or paddle board right from your doorstep into the inviting waters of Lake Ontario, marking the start of a day filled with adventure and tranquility. The condo features a double-size enclosed balcony/sunroom, providing panoramic views of Kingston, and a private bedroom balcony that offers peaceful westward views of Lake Ontario. Beyond the allure of its views, the condo boasts a suite of amenities including an outdoor heated saltwater pool that overlooks the lake, a fully equipped fitness room with a sauna, a party room, 2 guest suites & a welcoming environment for your pets. Its prime location is steps away from the Kingston Waterfront trails, prestigious educational institutions like St. Lawrence College & Queen's University, the bustling downtown Kingston, & top-tier healthcare facilities. For those with a penchant for golf & boating, Cataraqui Golf & Country Clubs and a nearby marina enhance your lifestyle options. This property isn't just a home; it's a promise of comfort, luxury, and an extraordinary living experience where your backyard extends to the water's edge. Schedule your private tour today! (id:22211)
The listing data above is provided under copyright by the Canada Real Estate Association.
The listing data is deemed reliable but is not guaranteed accurate by Canada Real Estate Association nor RealMaster.
MLS®, REALTOR® & associated logos are trademarks of The Canadian Real Estate Association.
Location
Province:
Ontario
City:
Kingston
Community:
Central City West
Room
Room
Level
Length
Width
Area
3pc Bathroom
메인
2.31
1.55
3.58
7'7'' x 5'1''
2pc Bathroom
메인
1.45
1.55
2.25
4'9'' x 5'1''
침실
메인
3.00
3.81
11.43
9'10'' x 12'6''
침실
메인
3.66
3.38
12.37
12'0'' x 11'1''
Primary Bedroom
메인
3.78
4.34
16.41
12'5'' x 14'3''
일광욕실
메인
3.30
5.74
18.94
10'10'' x 18'10''
거실
메인
8.15
3.33
27.14
26'9'' x 10'11''
식사
메인
4.22
3.05
12.87
13'10'' x 10'0''
주방
메인
2.67
2.95
7.88
8'9'' x 9'8''

