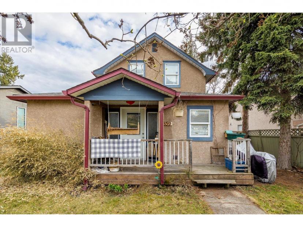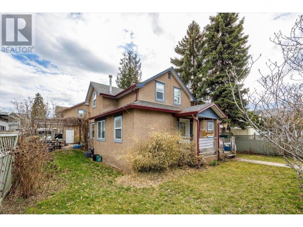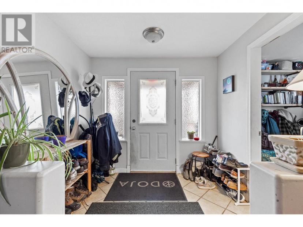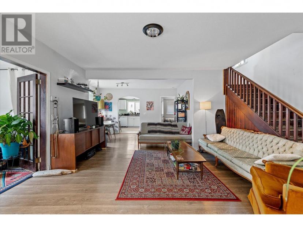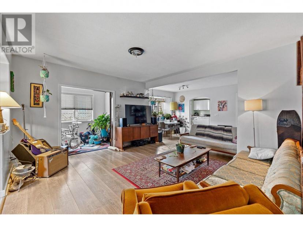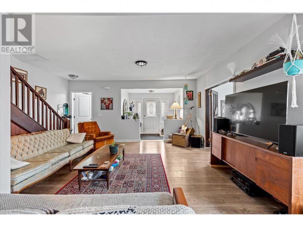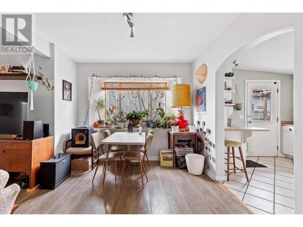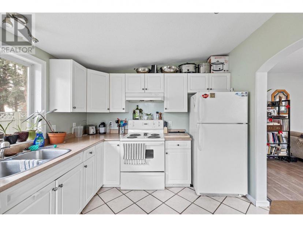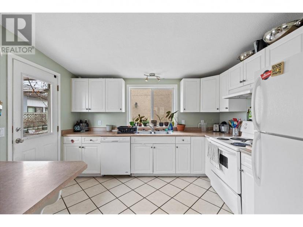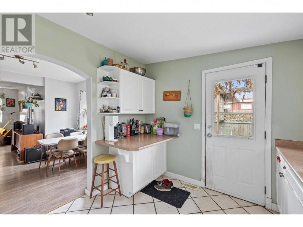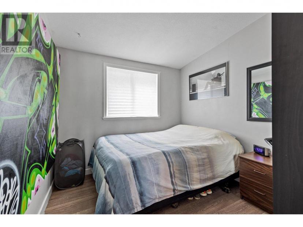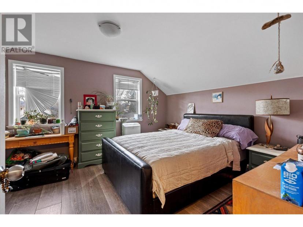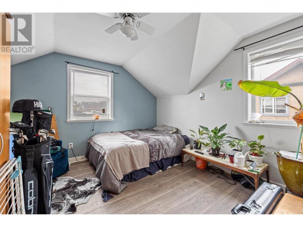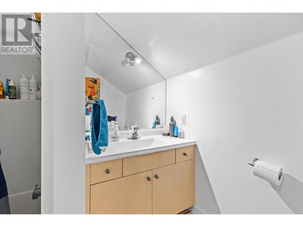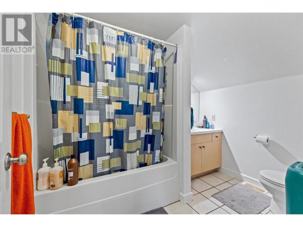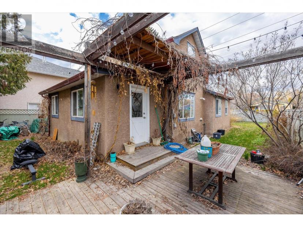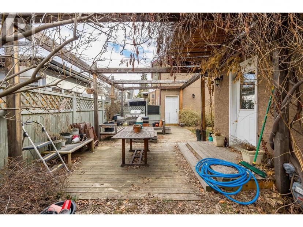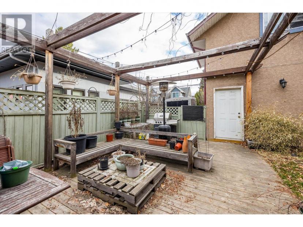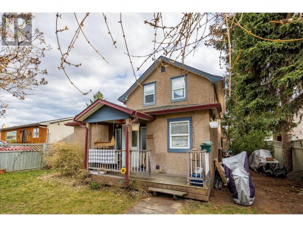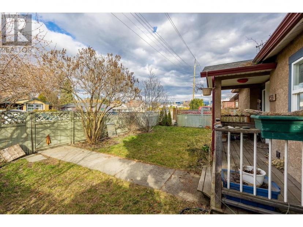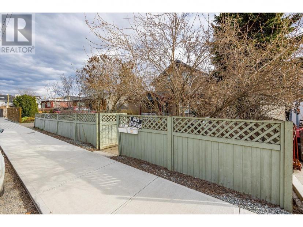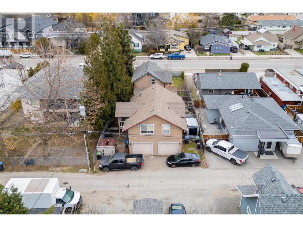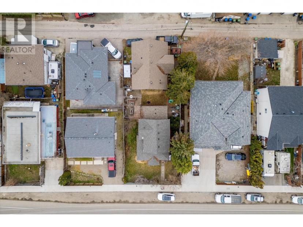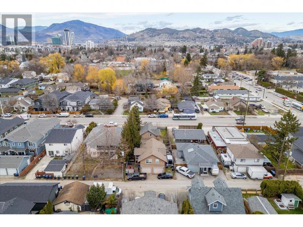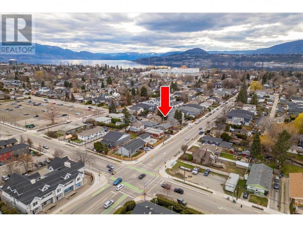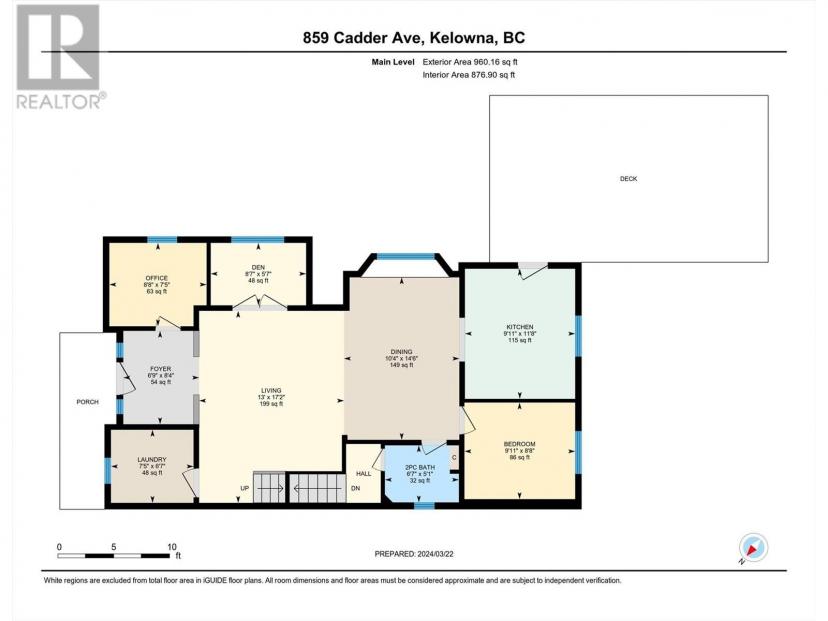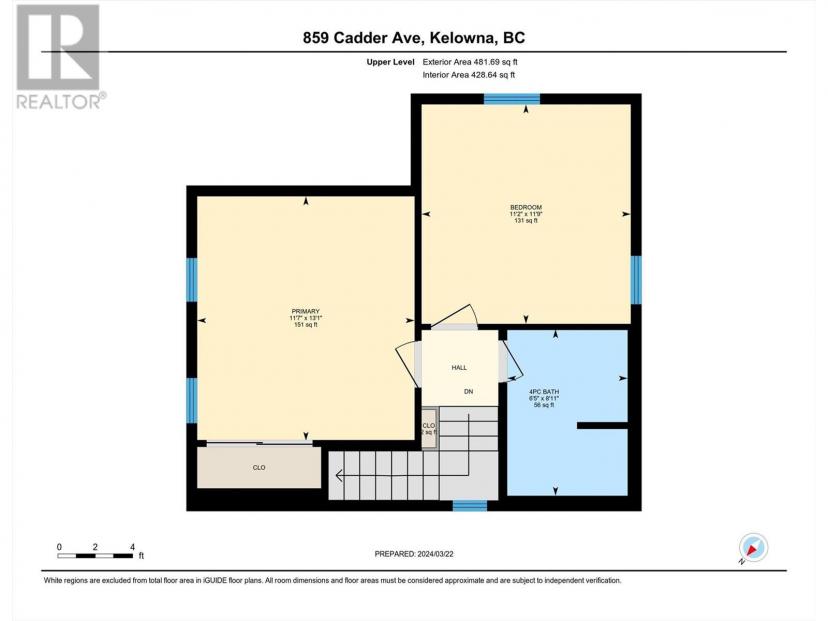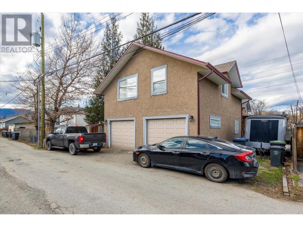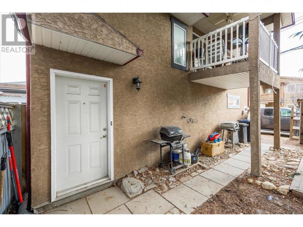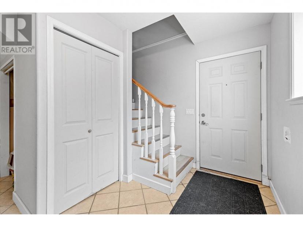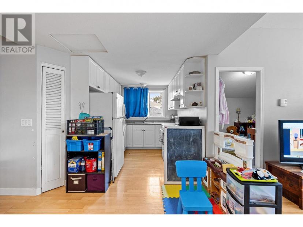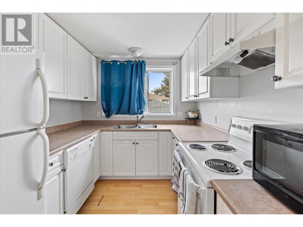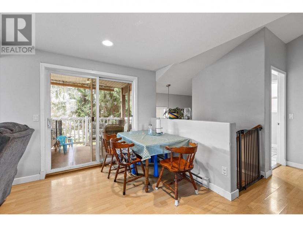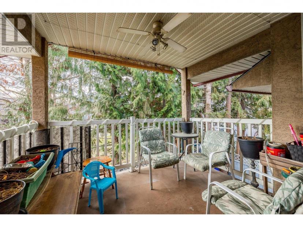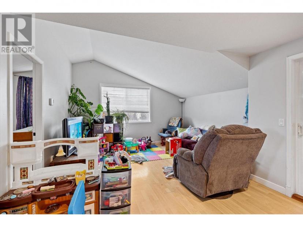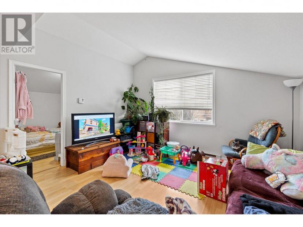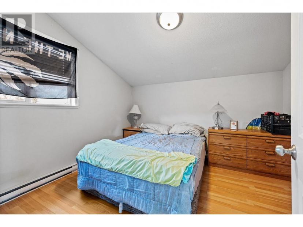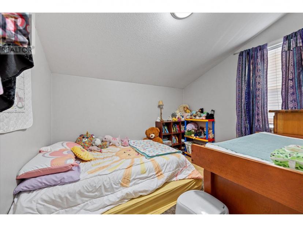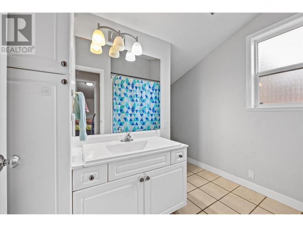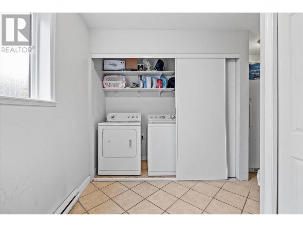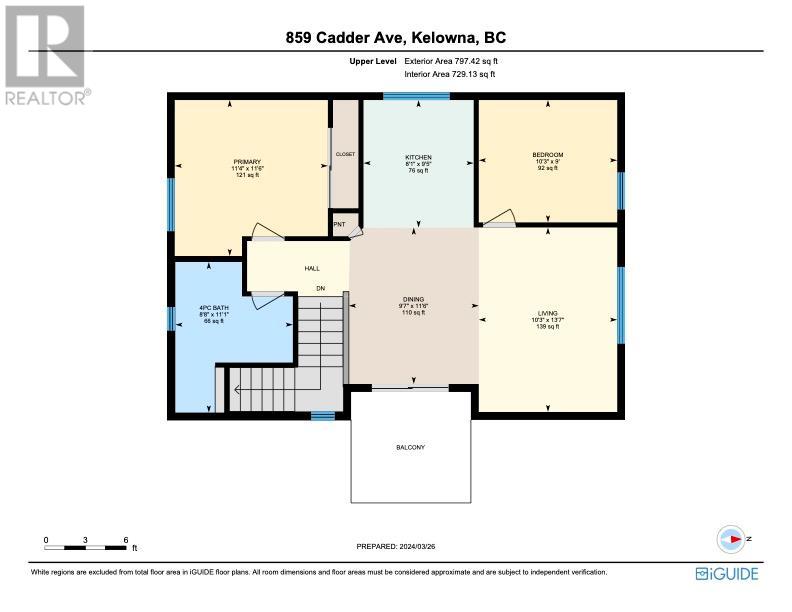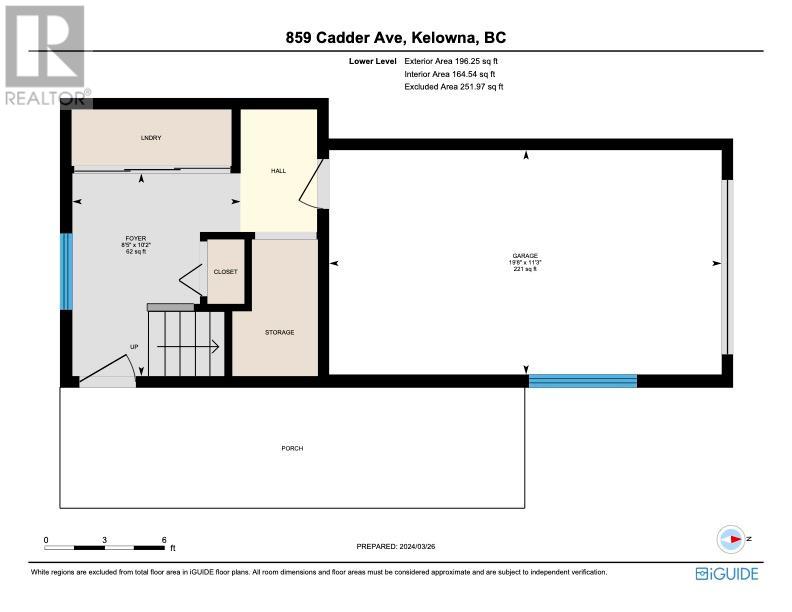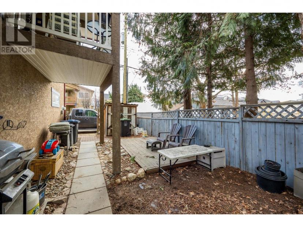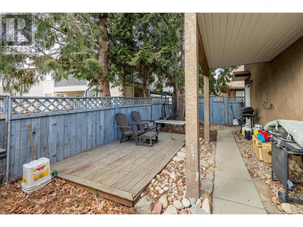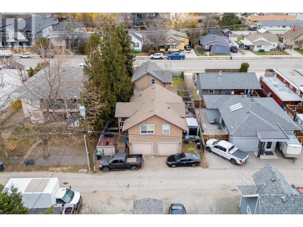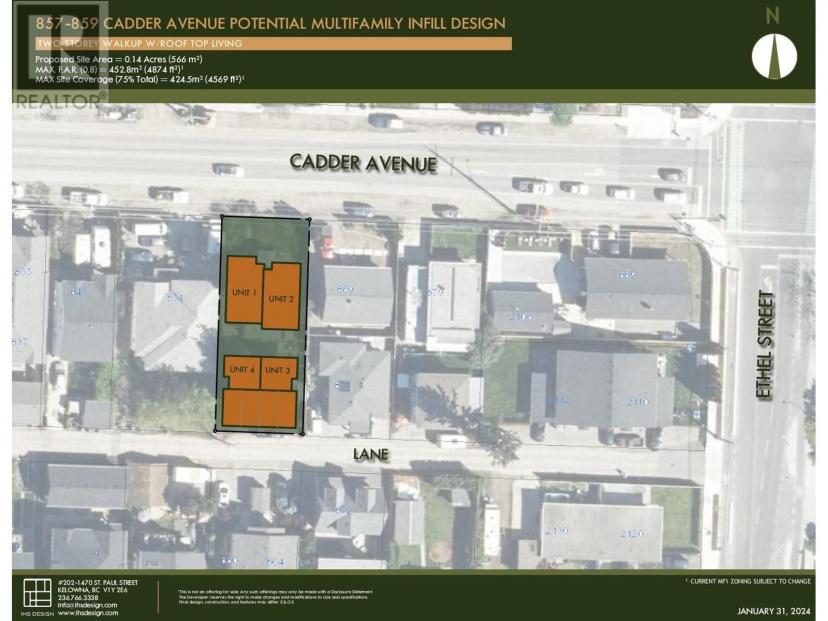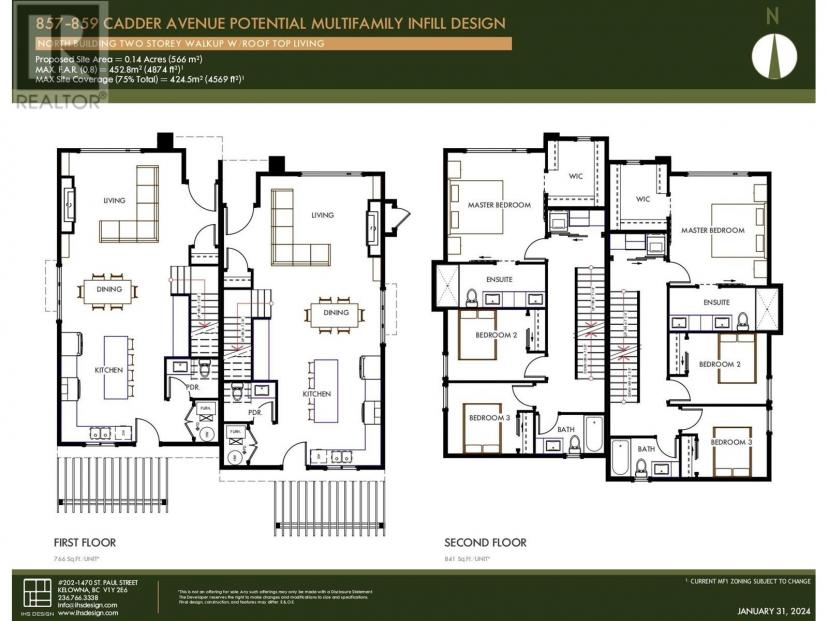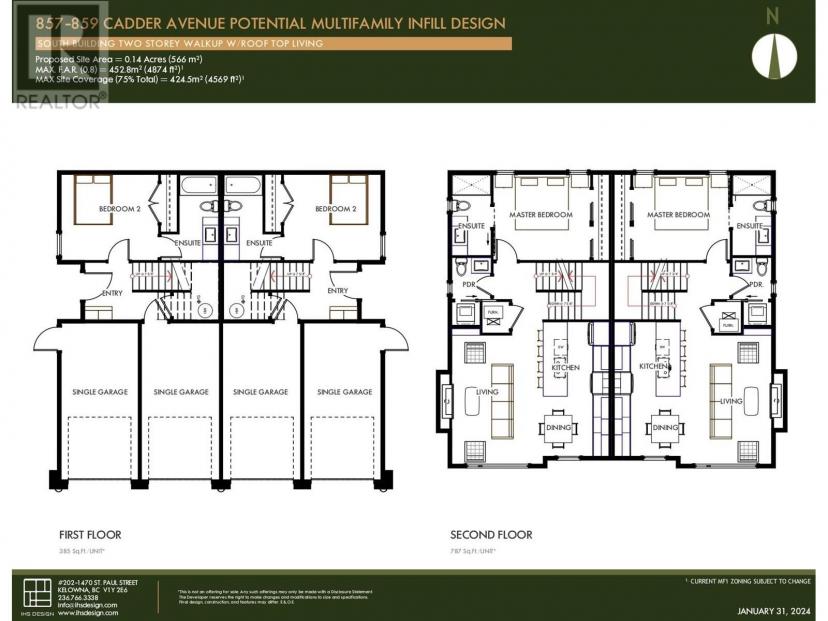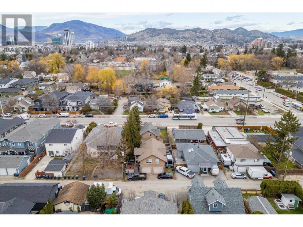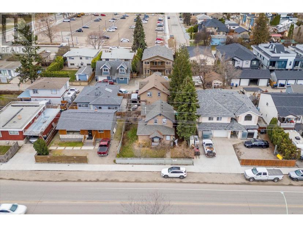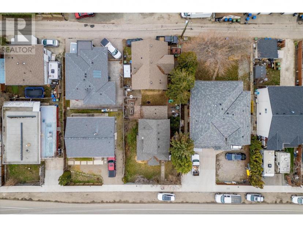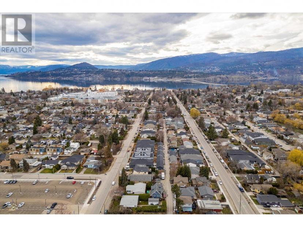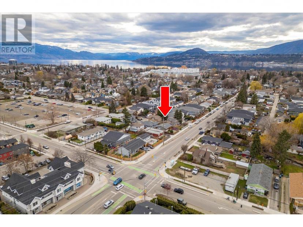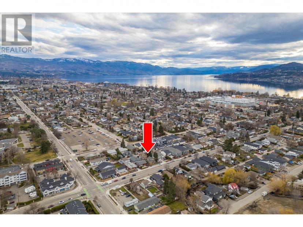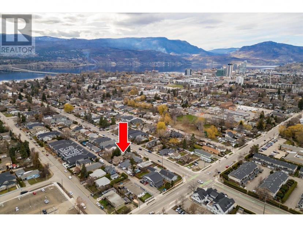- British Columbia
- Kelowna
857-859 Cadder Ave
CAD$1,250,000 판매
857-859 Cadder AveKelowna, British Columbia, V1Y5N7
422| 1238 sqft

Open Map
Log in to view more information
Go To LoginSummary
ID10307001
StatusCurrent Listing
소유권Freehold
TypeResidential House,Detached
RoomsBed:4,Bath:2
Square Footage1238 sqft
Land Size0.14 ac|under 1 acre
AgeConstructed Date: 1919
Listing Courtesy ofColdwell Banker Horizon Realty
Detail
건물
화장실 수2
침실수4
스타일Detached
난로False
화장실1
가열 방법Electric
난방 유형Baseboard heaters
내부 크기1238 sqft
층2
유틸리티 용수None
토지
충 면적0.14 ac|under 1 acre
면적0.14 ac|under 1 acre
교통Easy access
토지false
시설Public Transit,Recreation,Schools,Shopping
하수도Municipal sewage system
Size Irregular0.14
주변
시설Public Transit,Recreation,Schools,Shopping
Zoning TypeUnknown
FireplaceFalse
HeatingBaseboard heaters
Remarks
Cadder Avenue is the continuation of Springfield Road except closer to the beaches of Okanagan Lake. It's perfectly situated close to the Hospital, shopping, and downtown Kelowna. Location is everything! It also has POTENTIAL for an INFILL PROJECT with FOUR units, but there are two units already here providing rental income if you're not quite ready to build. The main home has 3 bed 2 bath and a nice big yard, shared with the carriage home, which is above a double garage, with 2 bed 1 bath. Attention Investors and Developers: Unlock the potential of this MF1 (future CNHD) zoned land in prime location. This 50 x 123 property presents a golden opportunity for purchase. Embrace this extraordinary property as a strategic investment, poised for either holding, redevelopment, or as a profitable addition to your portfolio in Kelowna's most coveted locale. Floorplans, virtual tour, photos AND potential infill plans available. Come and drive by today! (id:22211)
The listing data above is provided under copyright by the Canada Real Estate Association.
The listing data is deemed reliable but is not guaranteed accurate by Canada Real Estate Association nor RealMaster.
MLS®, REALTOR® & associated logos are trademarks of The Canadian Real Estate Association.
Location
Province:
British Columbia
City:
Kelowna
Community:
Kelowna South
Room
Room
Level
Length
Width
Area
4pc Bathroom
Second
1.96
2.72
5.33
6'5'' x 8'11''
침실
Second
3.40
3.58
12.17
11'2'' x 11'9''
Primary Bedroom
Second
3.53
3.99
14.08
11'7'' x 13'1''
침실
메인
3.12
2.74
8.55
10'3'' x 9'
거실
메인
3.12
4.14
12.92
10'3'' x 13'7''
침실
메인
3.02
2.64
7.97
9'11'' x 8'8''
주방
메인
3.02
3.56
10.75
9'11'' x 11'8''
2pc Bathroom
메인
2.01
1.55
3.12
6'7'' x 5'1''
식사
메인
3.15
4.42
13.92
10'4'' x 14'6''
작은 홀
메인
2.62
1.70
4.45
8'7'' x 5'7''
거실
메인
3.96
5.23
20.71
13' x 17'2''
세탁소
메인
2.26
2.01
4.54
7'5'' x 6'7''
사무실
메인
2.64
2.26
5.97
8'8'' x 7'5''
현관
메인
2.06
2.54
5.23
6'9'' x 8'4''
Full bathroom
Secondary Dwelling Unit
2.64
3.38
8.92
8'8'' x 11'1''
Primary Bedroom
Secondary Dwelling Unit
3.45
3.51
12.11
11'4'' x 11'6''
주방
Secondary Dwelling Unit
2.46
2.87
7.06
8'1'' x 9'5''
식사
Secondary Dwelling Unit
2.92
3.51
10.25
9'7'' x 11'6''
기타
Secondary Dwelling Unit
5.99
3.43
20.55
19'8'' x 11'3''
기타
Secondary Dwelling Unit
2.57
3.10
7.97
8'5'' x 10'2''

