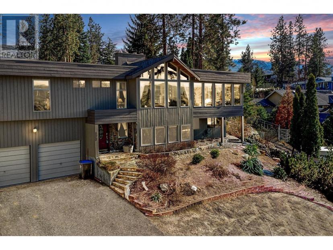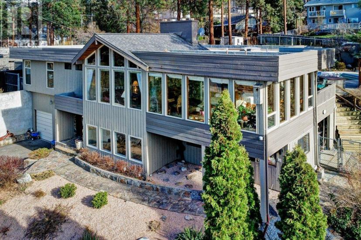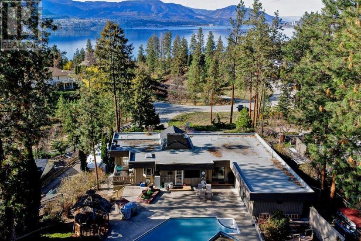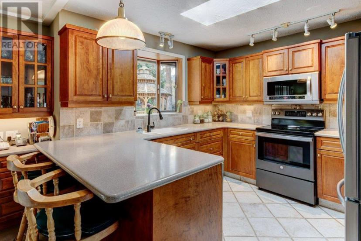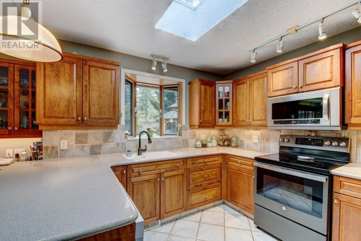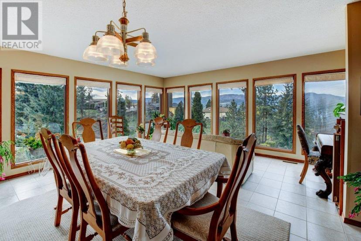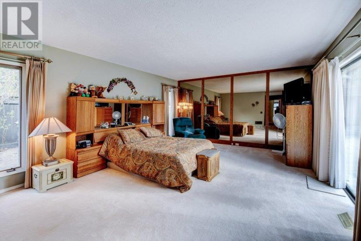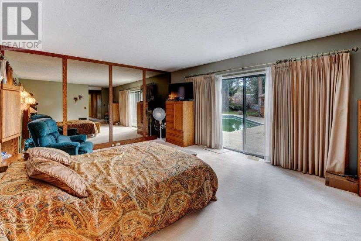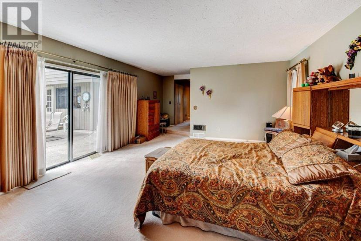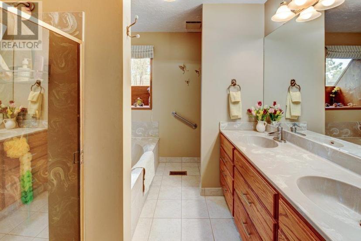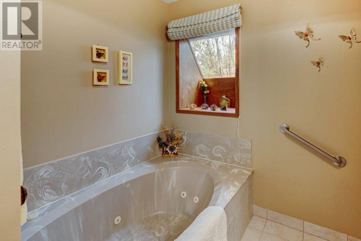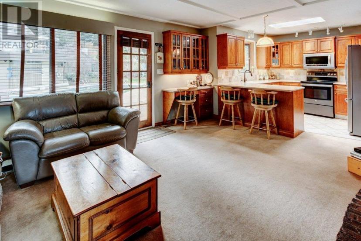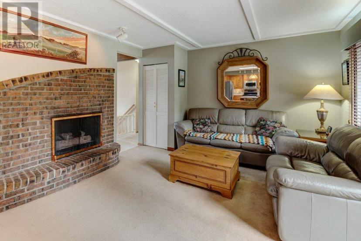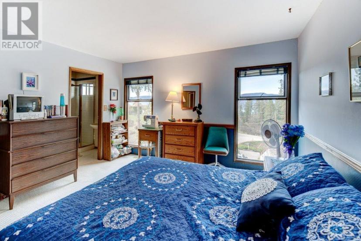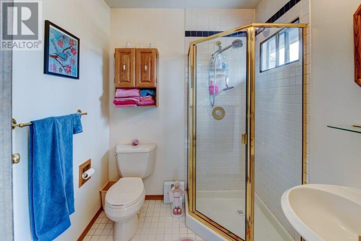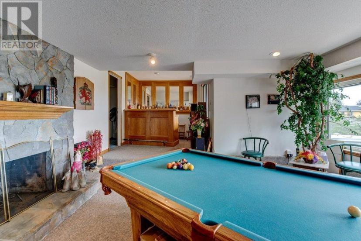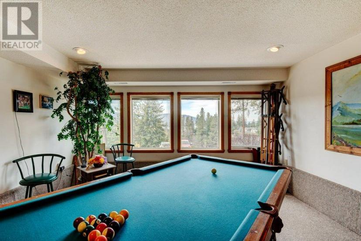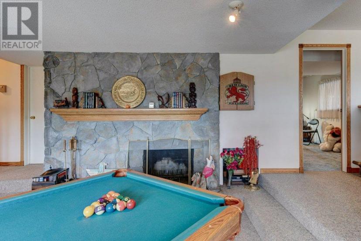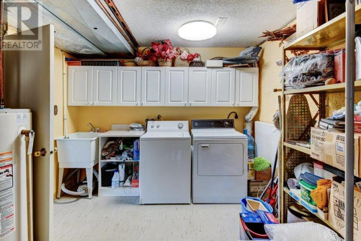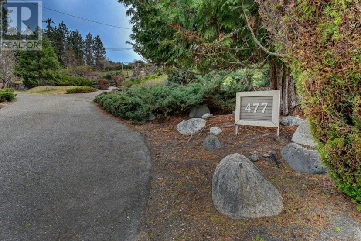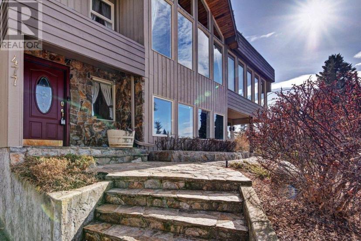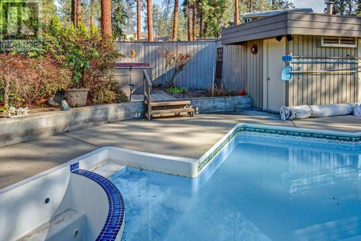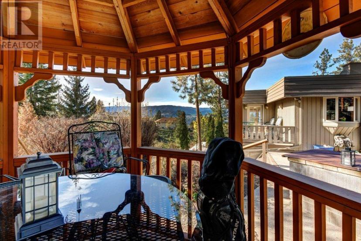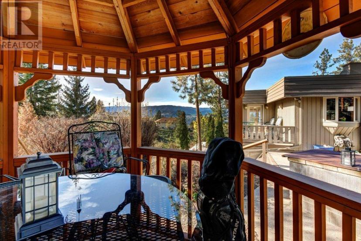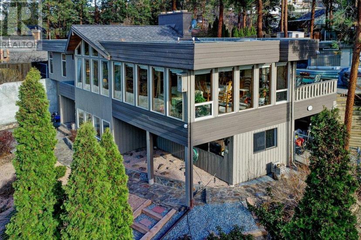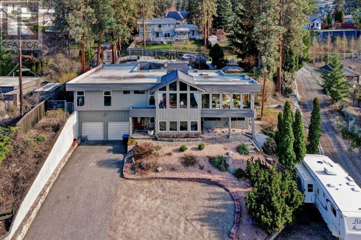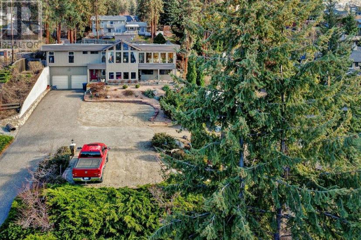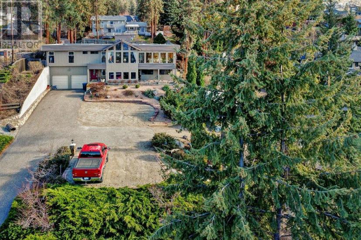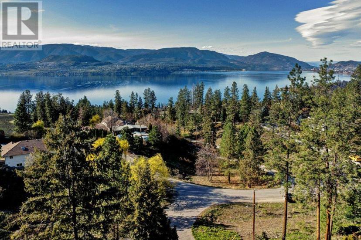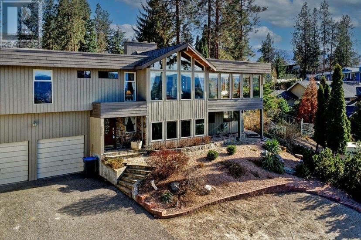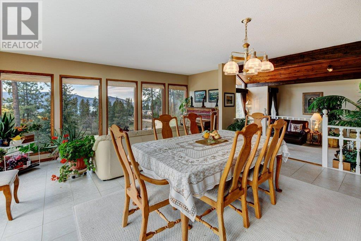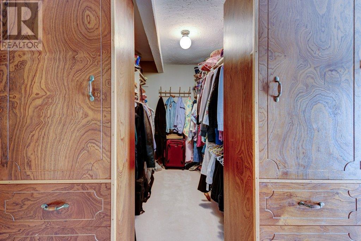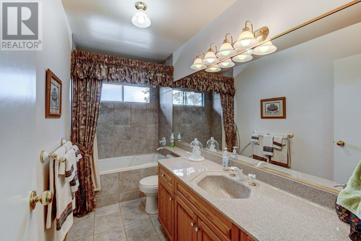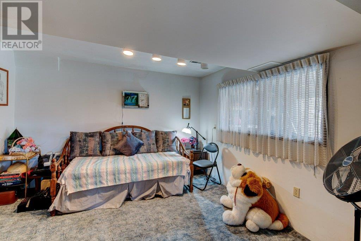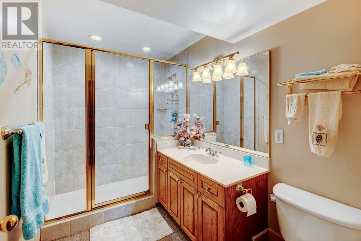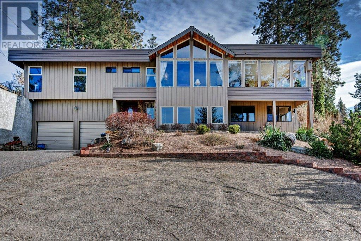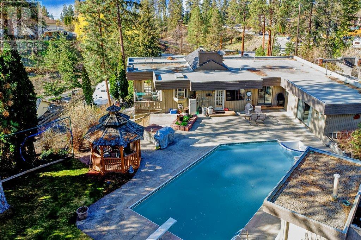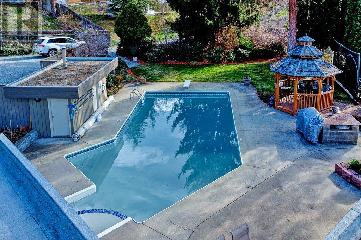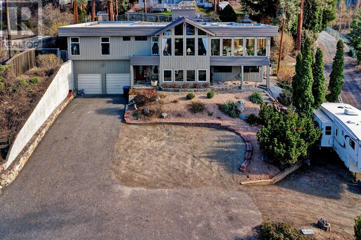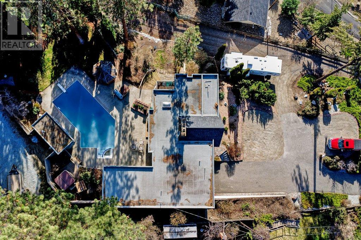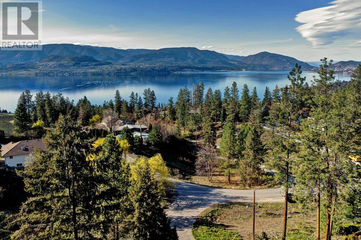- British Columbia
- Kelowna
477 Okaview Rd
CAD$1,285,000 판매
477 Okaview RdKelowna, British Columbia, V1W4M1
4410| 2926 sqft

Open Map
Log in to view more information
Go To LoginSummary
ID10308617
StatusCurrent Listing
소유권Freehold
TypeResidential House,Detached
RoomsBed:4,Bath:4
Square Footage2926 sqft
Land Size0.71 ac|under 1 acre
AgeConstructed Date: 1975
Listing Courtesy ofCIR Realty
Detail
건물
화장실 수4
침실수4
가전 제품Refrigerator,Dishwasher,Dryer,Oven - Electric,Range - Electric,Microwave,Washer
스타일Detached
에어컨Central air conditioning
난로연료Gas,Wood
난로True
난로유형Unknown
바닥Carpeted,Ceramic Tile
화장실0
난방 유형Forced air
지붕 재질Other
지붕 스타일Unknown
내부 크기2926 sqft
층2
유틸리티 용수Municipal water
토지
충 면적0.71 ac|under 1 acre
면적0.71 ac|under 1 acre
토지false
풍경Underground sprinkler
하수도Municipal sewage system
Size Irregular0.71
주차장
See Remarks
Attached Garage2
Oversize
Rear
RV1
주변
보기 유형Lake view,Mountain view,Valley view,View (panoramic)
Zoning TypeUnknown
기타
특성Jacuzzi bath-tub
PoolInground pool,Outdoor pool,Pool
FireplaceTrue
HeatingForced air
Remarks
This property offers stunning views of Okanagan Lake and the surrounding mountains. This .71 Acre lot allows ample parking including RV space, a large pool and perfect outdoor entertaining space and a huge lot with potential for a carriage house. Inside, find a meticulously maintained home with open-concept living areas, large windows, great room with soaring vaulted ceilings and well-appointed bedrooms. The finished basement offers additional living space. Don't miss out on this perfect blend of luxury and practicality - schedule your showing today! (id:22211)
The listing data above is provided under copyright by the Canada Real Estate Association.
The listing data is deemed reliable but is not guaranteed accurate by Canada Real Estate Association nor RealMaster.
MLS®, REALTOR® & associated logos are trademarks of The Canadian Real Estate Association.
Location
Province:
British Columbia
City:
Kelowna
Community:
Upper Mission
Room
Room
Level
Length
Width
Area
기타
지하실
5.84
5.87
34.28
19'2'' x 19'3''
기타
지하실
2.57
3.02
7.76
8'5'' x 9'11''
현관
지하실
3.23
2.57
8.30
10'7'' x 8'5''
저장고
지하실
1.14
3.43
3.91
3'9'' x 11'3''
저장고
지하실
1.14
2.36
2.69
3'9'' x 7'9''
레크리에이션
지하실
4.70
4.27
20.07
15'5'' x 14'
유틸리티
지하실
3.10
4.42
13.70
10'2'' x 14'6''
침실
지하실
3.84
3.58
13.75
12'7'' x 11'9''
3pc Bathroom
지하실
3.02
1.83
5.53
9'11'' x 6'
기타
메인
1.83
3.00
5.49
6' x 9'10''
로프트
메인
2.13
5.36
11.42
7' x 17'7''
식사
메인
3.43
5.41
18.56
11'3'' x 17'9''
가족
메인
5.59
4.47
24.99
18'4'' x 14'8''
침실
메인
3.30
3.07
10.13
10'10'' x 10'1''
침실
메인
4.34
4.06
17.62
14'3'' x 13'4''
3pc Ensuite bath
메인
1.91
1.85
3.53
6'3'' x 6'1''
4pc Bathroom
메인
3.28
1.55
5.08
10'9'' x 5'1''
5pc Ensuite bath
메인
2.59
2.84
7.36
8'6'' x 9'4''
Primary Bedroom
메인
5.97
4.60
27.46
19'7'' x 15'1''
주방
메인
3.28
3.07
10.07
10'9'' x 10'1''
거실
메인
4.01
5.13
20.57
13'2'' x 16'10''

