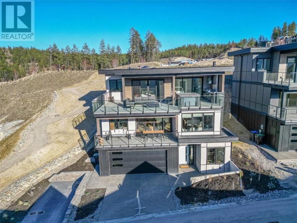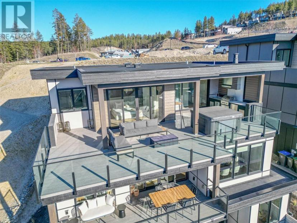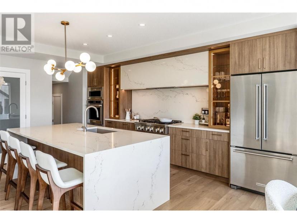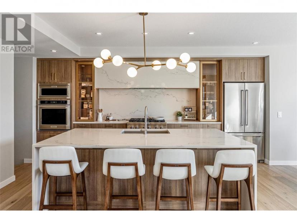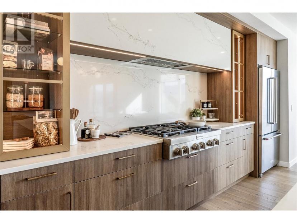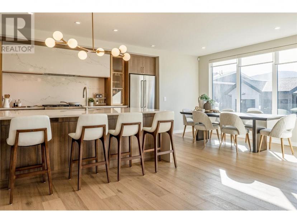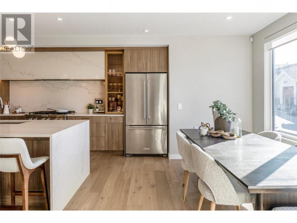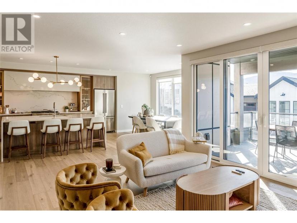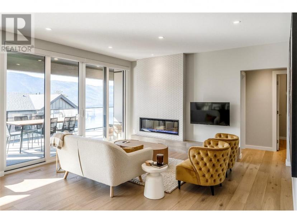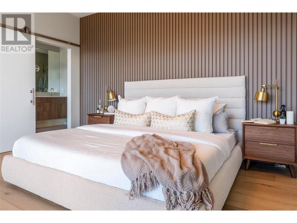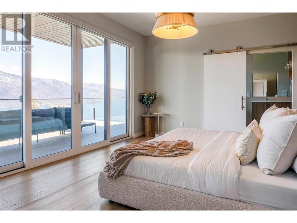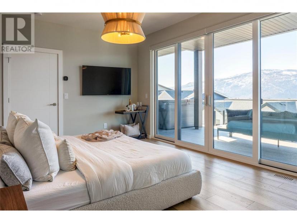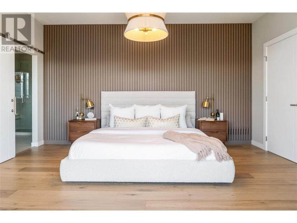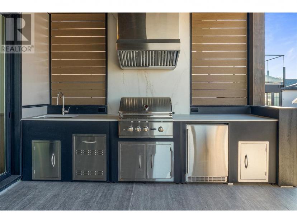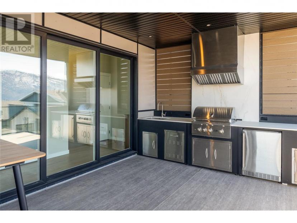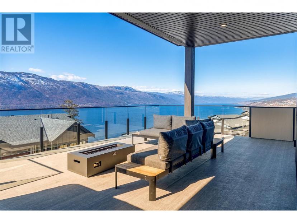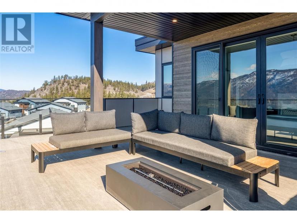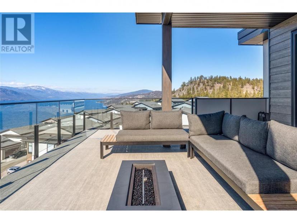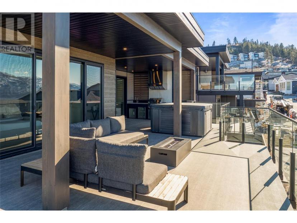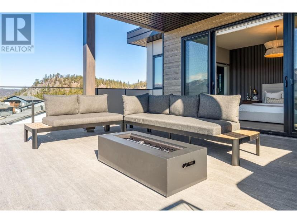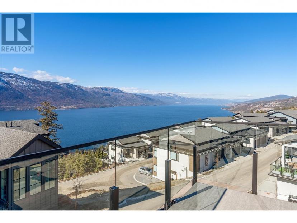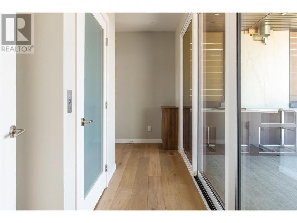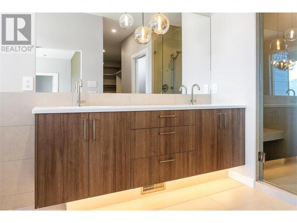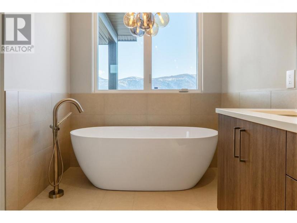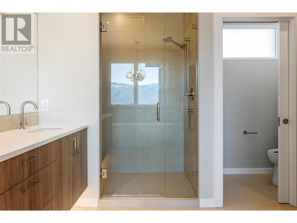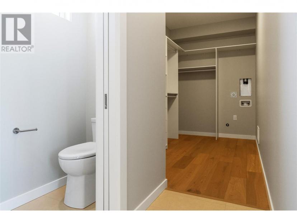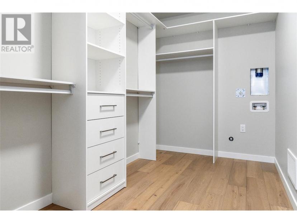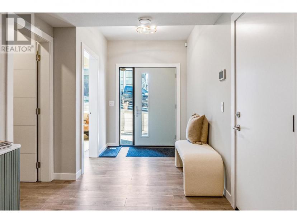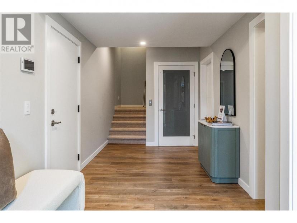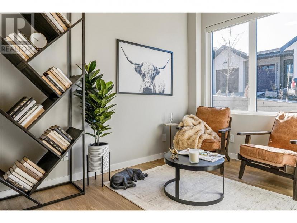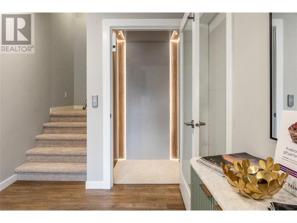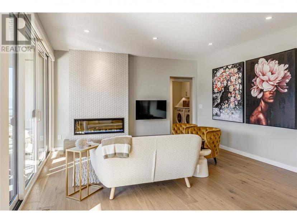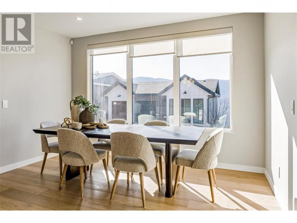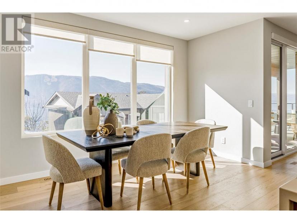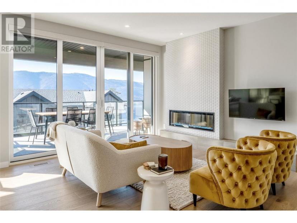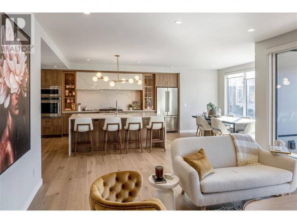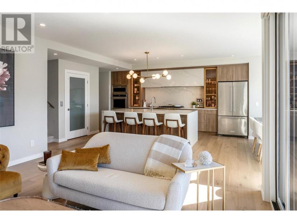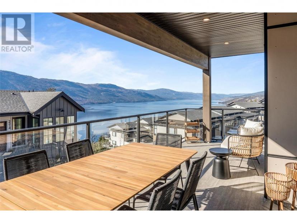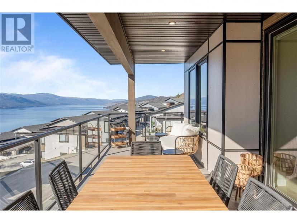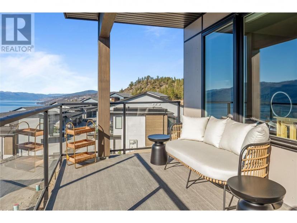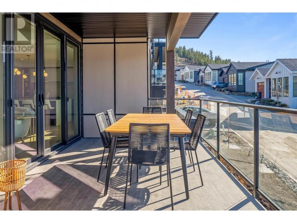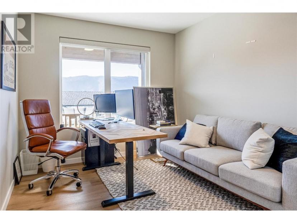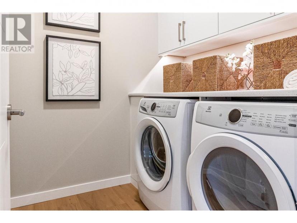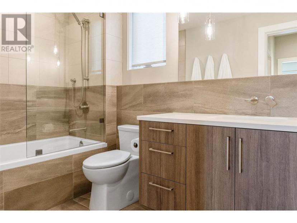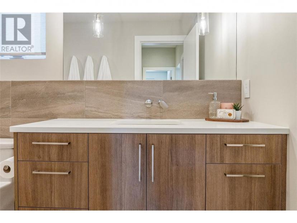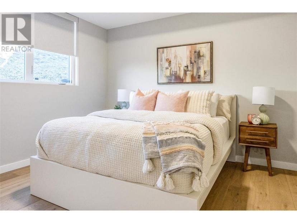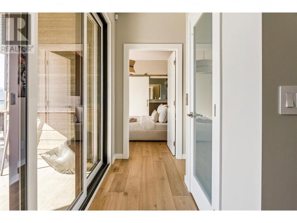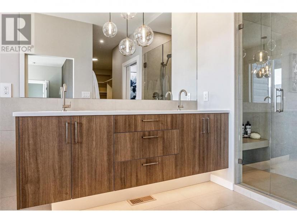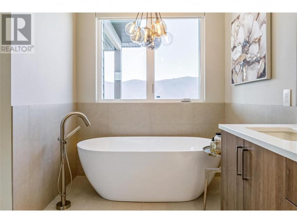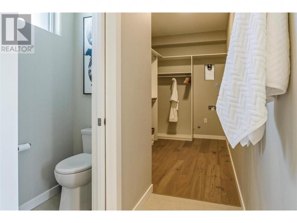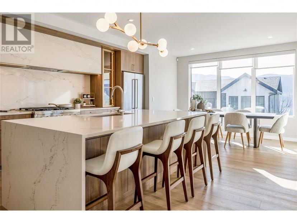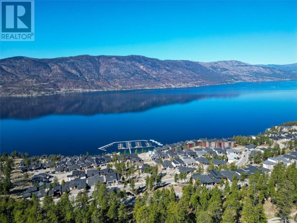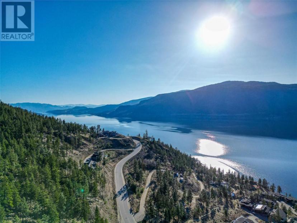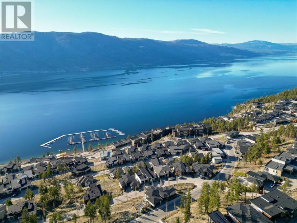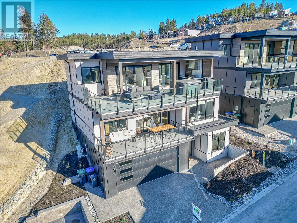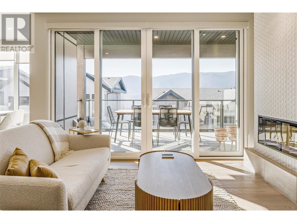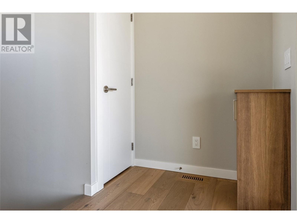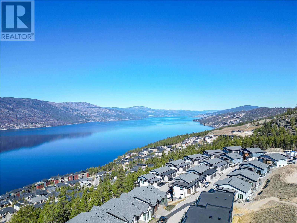- British Columbia
- Kelowna
3313 Aspen Lane
CAD$1,499,000 판매
3313 Aspen LaneKelowna, British Columbia, V1V0C6
325| 2387 sqft

Open Map
Log in to view more information
Go To LoginSummary
ID10308835
StatusCurrent Listing
소유권Strata
TypeResidential House,Detached
RoomsBed:3,Bath:2
Square Footage2387 sqft
Land Sizeunder 1 acre
AgeConstructed Date: 2024
Maint Fee128.42
Listing Courtesy ofOakwyn Realty Okanagan
Detail
건물
화장실 수2
침실수3
스타일Detached
에어컨Central air conditioning
외벽Composite Siding
난로True
난로유형Insert
바닥Hardwood,Laminate,Tile
기초 유형Concrete Block
화장실0
난방 유형Forced air,See remarks
지붕 재질Other
지붕 스타일Unknown
내부 크기2387 sqft
층2.5
총 완성 면적
유틸리티 용수Municipal water
지하실
지하실 유형Full
토지
면적under 1 acre
토지false
하수도Municipal sewage system
주변
커뮤니티 특성Pets Allowed
보기 유형Lake view,Mountain view,Valley view,View (panoramic)
Zoning TypeUnknown
기타
특성Three Balconies
BasementFull
FireplaceTrue
HeatingForced air,See remarks
Remarks
Introducing your exquisite sanctuary nestled in the heart of the Okanagan Valley! Crafted by 3rd Generation Homes, this stunning show home has been recognized as a finalist for Best Detached Production Home at the CHBA National Awards for Housing Excellence. Indulge in the epitome of opulent living with this upscale residence that captures the essence of Okanagan living. From the gourmet chef's kitchen to the awe-inspiring vistas, every aspect is meticulously curated to enhance your lifestyle. Step into the sophisticated chef's kitchen, boasting high-end appliances and luxurious Caesarstone countertops. The upper level presents a luxurious primary bedroom suite with a spa-like ensuite, walk-in closet, and convenient in-unit laundry. Step outside to your own private haven - the walkout patio is ideal for enjoying your morning coffee or entertaining guests in the evenings. Delight in culinary creations from your outdoor kitchen, relax in the hot tub, and relish a glass of premium Okanagan wine while taking in the sweeping lake views. Need ample space for your vehicles and belongings? The double tandem garage offers ample storage. For added convenience, a cutting-edge elevator stands ready to transport you effortlessly throughout the home. Eager to embrace the relaxed Kelowna lifestyle? Situated next to green space and featuring additional parking beside the home, this residence is ready to welcome you home. (id:22211)
The listing data above is provided under copyright by the Canada Real Estate Association.
The listing data is deemed reliable but is not guaranteed accurate by Canada Real Estate Association nor RealMaster.
MLS®, REALTOR® & associated logos are trademarks of The Canadian Real Estate Association.
Location
Province:
British Columbia
City:
Kelowna
Community:
Mckinley Landing
Room
Room
Level
Length
Width
Area
기타
Second
3.35
1.98
6.63
11'0'' x 6'6''
5pc Ensuite bath
Second
4.34
2.13
9.24
14'3'' x 7'0''
Primary Bedroom
Second
4.78
3.66
17.49
15'8'' x 12'0''
현관
지하실
5.99
2.13
12.76
19'8'' x 7'0''
작은 홀
지하실
3.66
2.34
8.56
12'0'' x 7'8''
식사
메인
3.96
2.87
11.37
13'0'' x 9'5''
주방
메인
4.06
5.03
20.42
13'4'' x 16'6''
거실
메인
4.72
4.32
20.39
15'6'' x 14'2''
침실
메인
3.23
3.35
10.82
10'7'' x 11'0''
Full bathroom
메인
3.05
1.75
5.34
10'0'' x 5'9''
세탁소
메인
1.88
2.01
3.78
6'2'' x 6'7''
침실
메인
3.05
3.66
11.16
10'0'' x 12'0''

