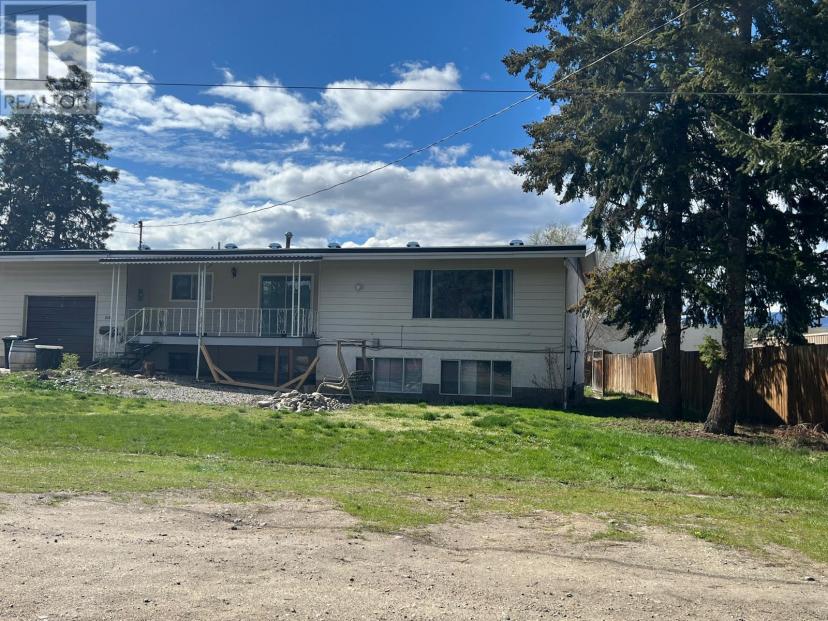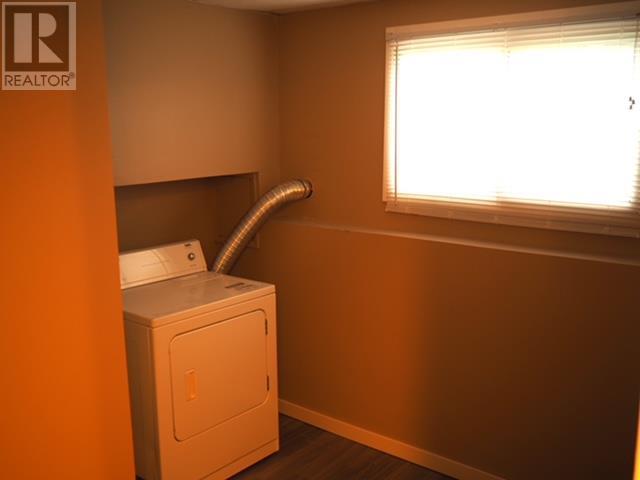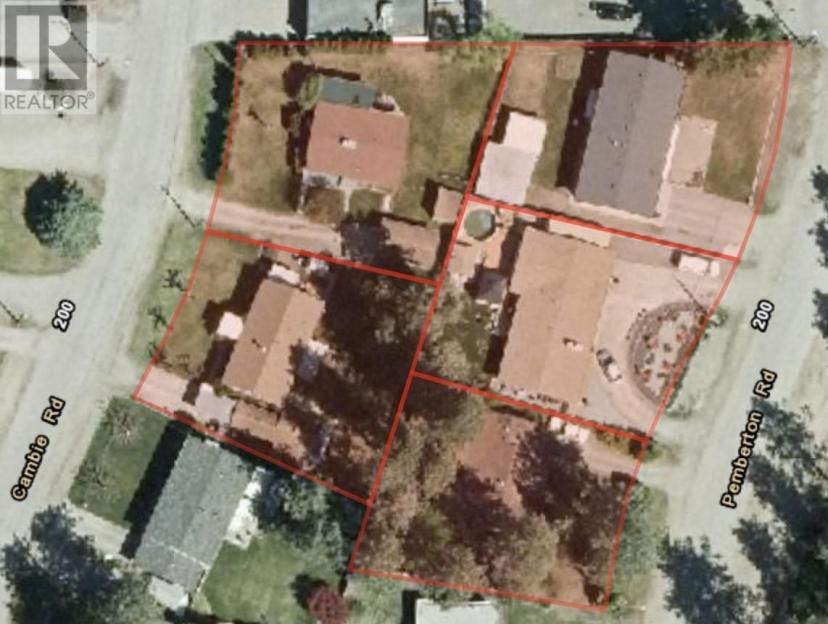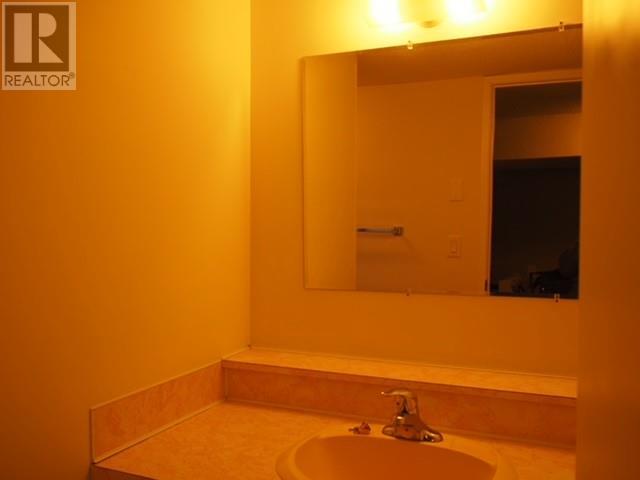- British Columbia
- Kelowna
210 Pemberton Rd
CAD$1,799,888 판매
210 Pemberton RdKelowna, British Columbia, V1X3H4
42| 2560 sqft

Open Map
Log in to view more information
Go To LoginSummary
ID10309920
StatusCurrent Listing
소유권Freehold
TypeResidential House,Detached
RoomsBed:4,Bath:2
Square Footage2560 sqft
Land Size0.22 ac|under 1 acre
AgeConstructed Date: 1971
Listing Courtesy ofSage Executive Group Real Estate
Detail
건물
화장실 수2
침실수4
스타일Detached
에어컨See Remarks
난로False
화장실0
난방 유형Other
내부 크기2560 sqft
층1
유틸리티 용수Municipal water
토지
충 면적0.22 ac|under 1 acre
면적0.22 ac|under 1 acre
토지false
하수도Municipal sewage system
Size Irregular0.22
주변
Zoning TypeUnknown
FireplaceFalse
HeatingOther
Remarks
PRIME LOCATION ""DEVELOPMENT OPPORTUNITY"" This home comes with 6 beds +2 bathrooms with detached garage and shed in the large back yard. The driveway with additional space for extra space drive way suitable four parking spots. This home offers two decks; one along the kitchen in front and back including a rental suite. The house is currently rented to a great tenants and they would like to stay. It is walking distance to market, transit, three-level schools, and a 20-minute bus ride to UBCO or Okanagan college. It fronts onto Cambie Road and backs onto a lane. and overlooks a beautiful park. Prime Transit Oriented Area property consolidation of 5 properties: (215-225 Cambie Rd and 210-230-240 Pemberton Rd). mandated by the new Provincial Legislation with UC-Urban within the Core Area, zoning of 2.5 FAR allows 6-story construction. (id:22211)
The listing data above is provided under copyright by the Canada Real Estate Association.
The listing data is deemed reliable but is not guaranteed accurate by Canada Real Estate Association nor RealMaster.
MLS®, REALTOR® & associated logos are trademarks of The Canadian Real Estate Association.
Location
Province:
British Columbia
City:
Kelowna
Community:
Rutland South
Room
Room
Level
Length
Width
Area
Full bathroom
지하실
0.00
' x '
작은 홀
지하실
2.29
4.17
9.55
7'6'' x 13'8''
침실
지하실
3.20
4.27
13.66
10'6'' x 14'
거실
지하실
3.20
3.66
11.71
10'6'' x 12'
저장고
지하실
2.29
2.44
5.59
7'6'' x 8'
침실
지하실
2.44
3.66
8.93
8' x 12'
주방
지하실
2.59
4.17
10.80
8'6'' x 13'8''
Full bathroom
메인
0.00
' x '
Workshop
메인
3.66
7.32
26.79
12' x 24'
침실
메인
2.29
3.40
7.79
7'6'' x 11'2''
가족
메인
4.22
4.27
18.02
13'10'' x 14'
주방
메인
3.35
3.45
11.56
11' x 11'4''
세탁소
메인
1.52
2.44
3.71
5' x 8'
Primary Bedroom
메인
3.05
4.67
14.24
10' x 15'4''
식사
메인
3.20
3.96
12.67
10'6'' x 13'
거실
메인
4.11
5.49
22.56
13'6'' x 18'











