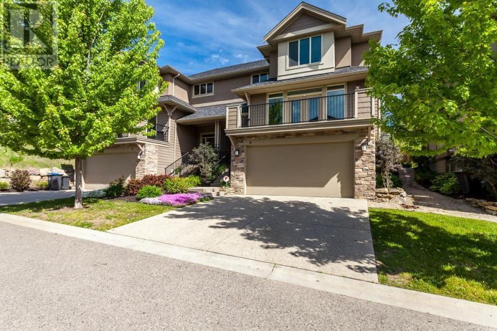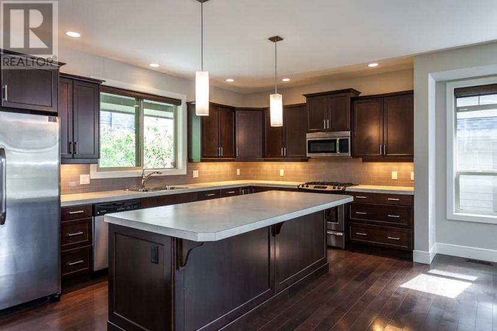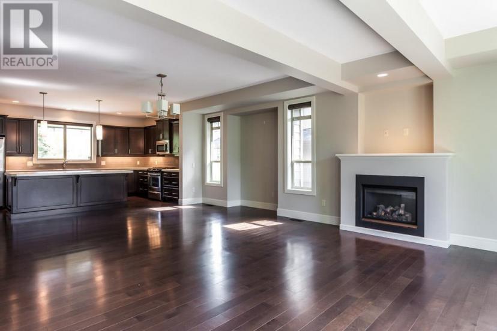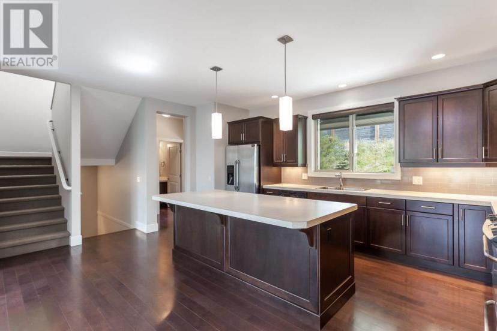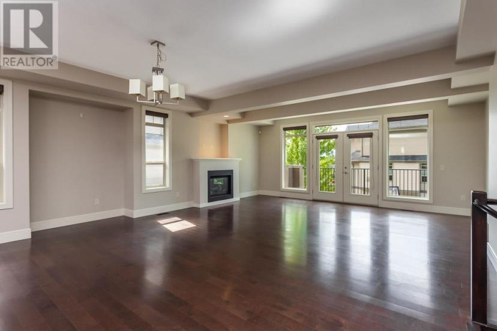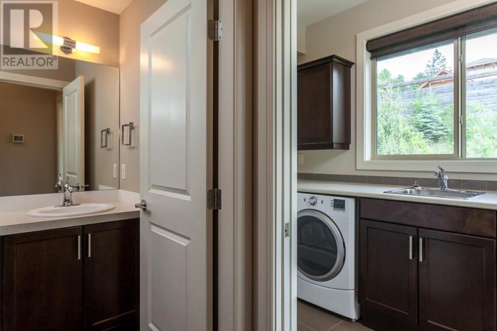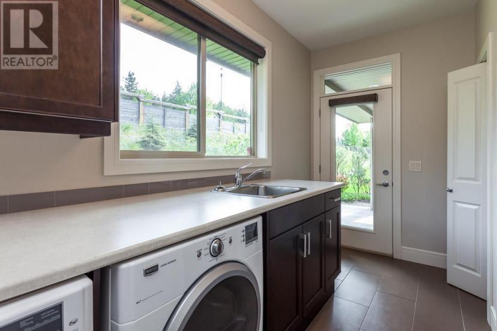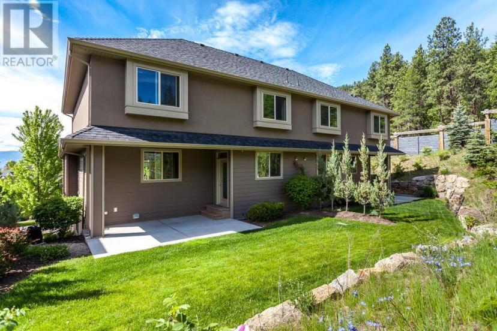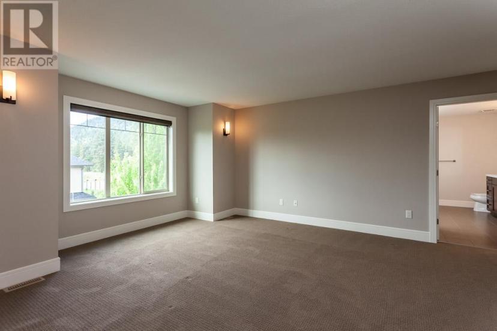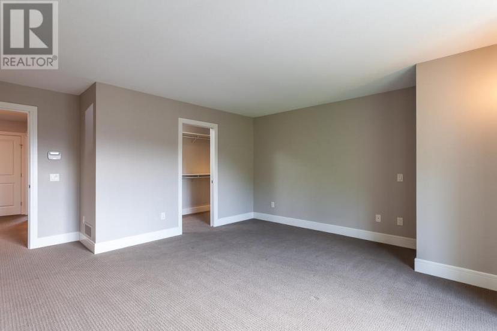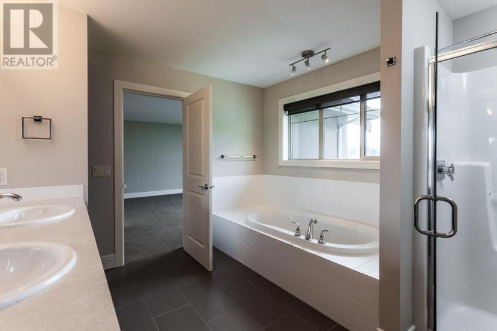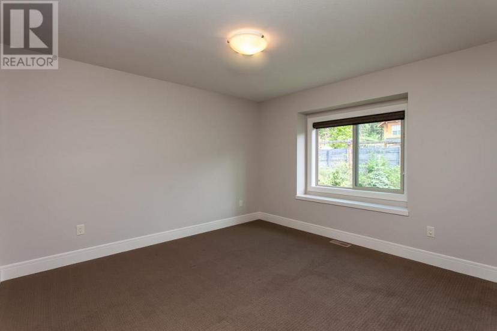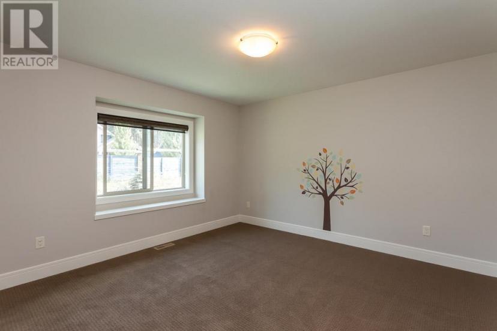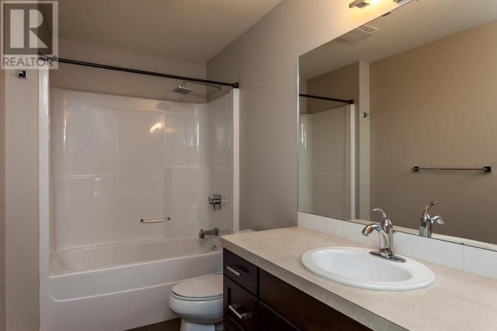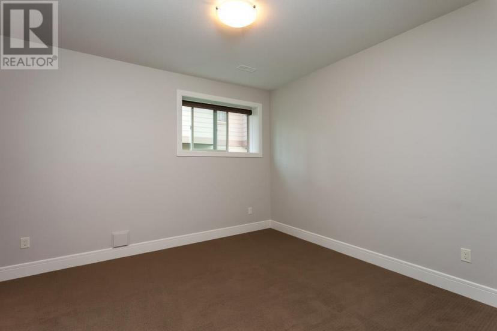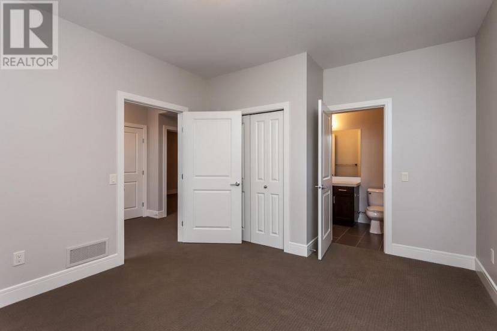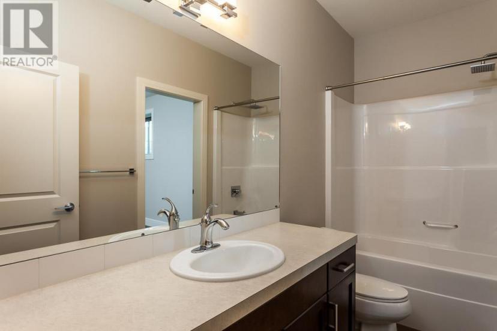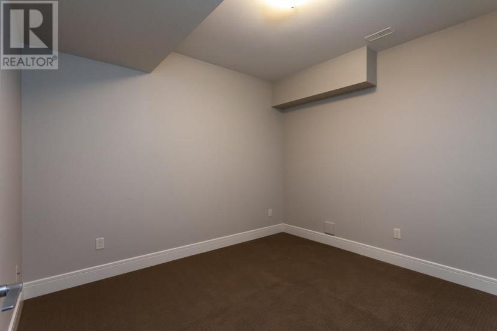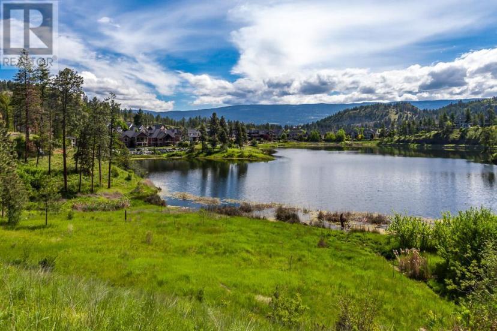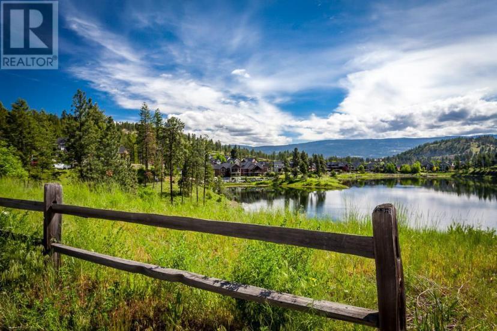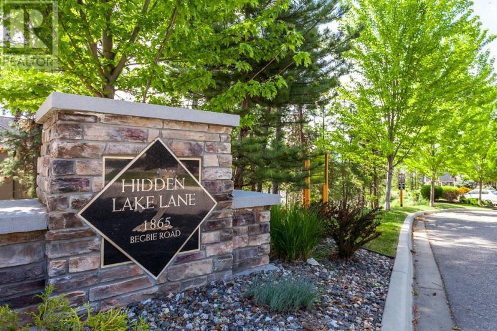- British Columbia
- Kelowna
1865 Begbie Rd
CAD$974,900 판매
4 1865 Begbie RdKelowna, British Columbia, V1V2X4
444| 2889 sqft

Open Map
Log in to view more information
Go To LoginSummary
ID10288470
StatusCurrent Listing
소유권Strata
TypeResidential Townhouse,Attached
RoomsBed:4,Bath:4
Square Footage2889 sqft
Land Sizeunder 1 acre
AgeConstructed Date: 2010
Maint Fee585
관리비 유형Reserve Fund Contributions,Heat,Insurance,Ground Maintenance,Other,See Remarks,Waste Removal
Listing Courtesy ofRoyal LePage Kelowna
Detail
건물
화장실 수4
침실수4
가전 제품Refrigerator,Dishwasher,Dryer,Range - Gas,Microwave,Washer
스타일Attached
에어컨See Remarks
외벽Stone,Composite Siding
난로연료Gas
난로True
난로유형Unknown
바닥Carpeted,Hardwood,Tile
화장실1
가열 방법Geo Thermal
지붕 재질Asphalt shingle
지붕 스타일Unknown
내부 크기2889 sqft
층3
총 완성 면적
유틸리티 용수Irrigation District
지하실
지하실 유형Partial
토지
면적under 1 acre
교통Easy access
토지false
시설Golf Nearby,Airport,Park,Recreation,Schools,Shopping
풍경Landscaped,Level,Underground sprinkler
하수도Municipal sewage system
주차장
See Remarks
Attached Garage2
주변
도로Cul de sac
커뮤니티 특성Family Oriented,Pets Allowed,Rentals Allowed With Restrictions
시설Golf Nearby,Airport,Park,Recreation,Schools,Shopping
보기 유형Mountain view
Zoning TypeUnknown
기타
특성Cul-de-sac,Level lot,Two Balconies
Listing Price Unitsquare feet
BasementPartial
FireplaceTrue
HeatingGround Source Heat
Unit No.4
Remarks
This Stunning Wilden Townhome is in the prestigious and highly sought-after community of Hidden Lake Lane. Steps away from the proposed new elementary school and market square with shopping and other services. Walk or bike to mountain trails, go skating on the nearby ponds, close to schools and transit. This beautifully appointed and finished 4 Bedroom, 3.5 Bath + Den Townhouse, the open-concept main floor with large South facing windows, allowing for plenty of natural light to fill the space. The beautiful kitchen with massive island includes stainless steel appliances. Access to large outdoor patio with gas BBQ hook-up. Enjoy entertaining family and friends on your large patio with private backyard, or large South facing deck. Second floor includes the primary bedroom with 5 pcs ensuite and large walk-in closet. 2 more large bedrooms upstairs with full bath. An additional large bedroom with 4 pcs ensuite on lower floor with a den. Access to 2 car garage with 2 additional packing spots out front. Strata fee includes geothermal heating and cooling. Pet Restrictions 2 dogs or 2 cats or 1 of each- no height/weight/breed restrictions. (id:22211)
The listing data above is provided under copyright by the Canada Real Estate Association.
The listing data is deemed reliable but is not guaranteed accurate by Canada Real Estate Association nor RealMaster.
MLS®, REALTOR® & associated logos are trademarks of The Canadian Real Estate Association.
Location
Province:
British Columbia
City:
Kelowna
Community:
Wilden
Room
Room
Level
Length
Width
Area
Full bathroom
Second
3.63
1.68
6.10
11'11'' x 5'6''
5pc Ensuite bath
Second
3.73
3.15
11.75
12'3'' x 10'4''
침실
Second
3.58
3.73
13.35
11'9'' x 12'3''
침실
Second
3.66
3.89
14.24
12' x 12'9''
Primary Bedroom
Second
5.05
5.94
30.00
16'7'' x 19'6''
작은 홀
지하실
3.51
3.71
13.02
11'6'' x 12'2''
Full bathroom
지하실
3.12
1.52
4.74
10'3'' x 5'
침실
지하실
3.63
4.32
15.68
11'11'' x 14'2''
현관
메인
2.77
3.10
8.59
9'1'' x 10'2''
Partial bathroom
메인
1.55
1.78
2.76
5'1'' x 5'10''
세탁소
메인
3.84
1.83
7.03
12'7'' x 6'
주방
메인
6.12
3.45
21.11
20'1'' x 11'4''
식사
메인
6.35
2.79
17.72
20'10'' x 9'2''
거실
메인
6.07
4.60
27.92
19'11'' x 15'1''

