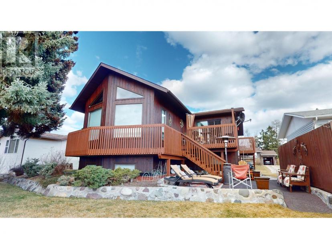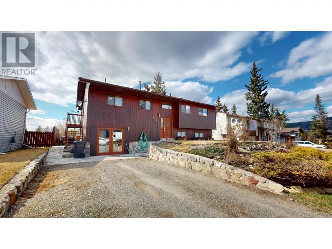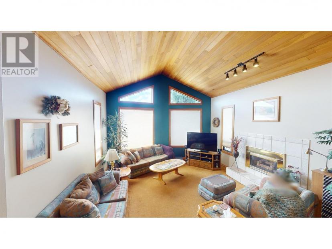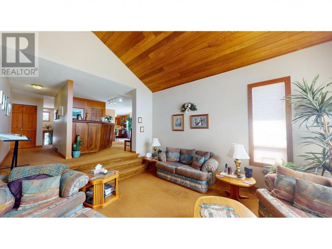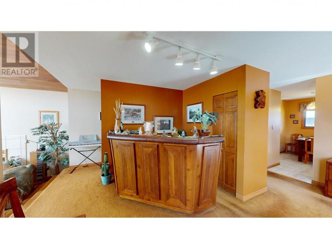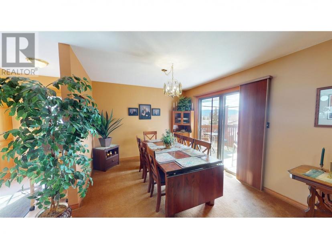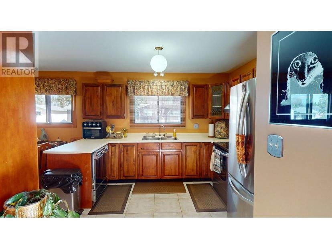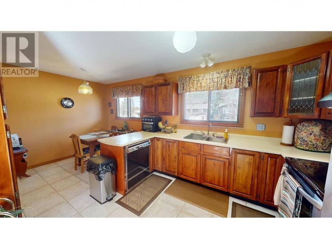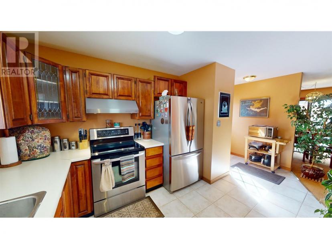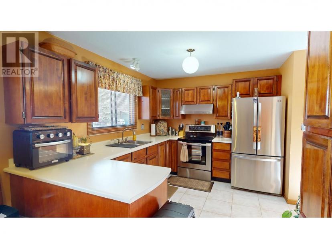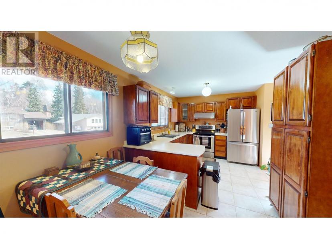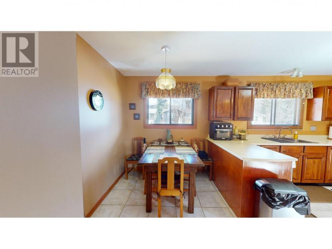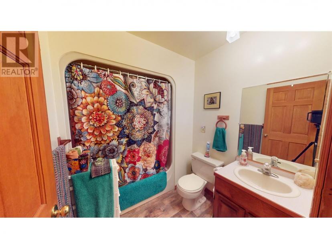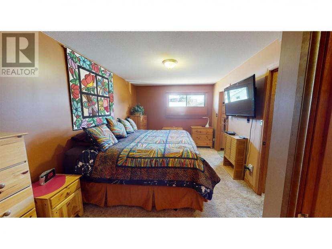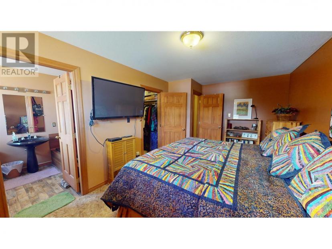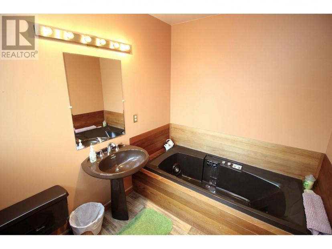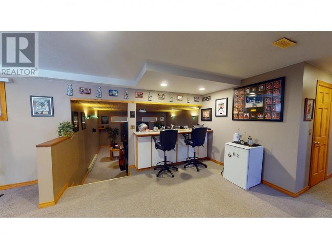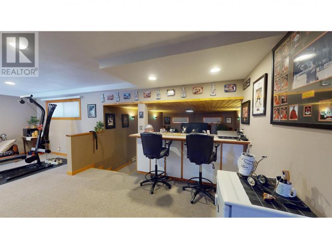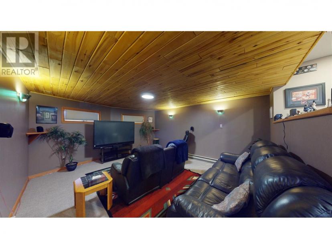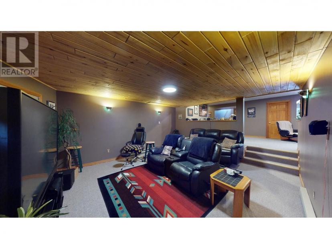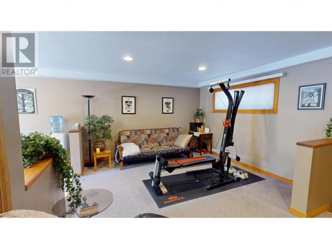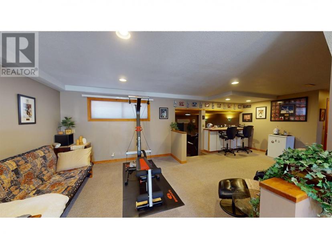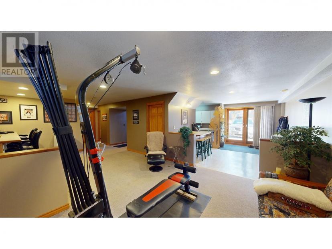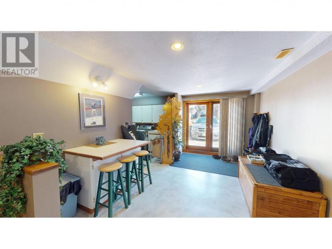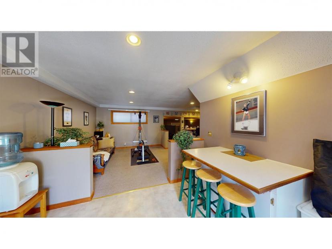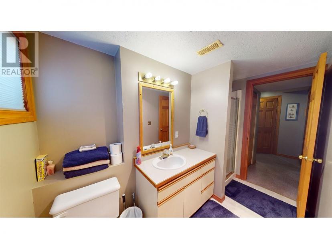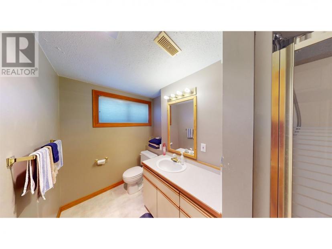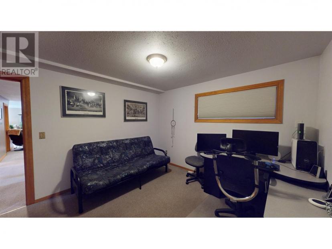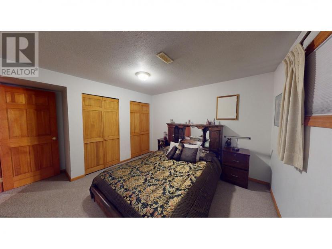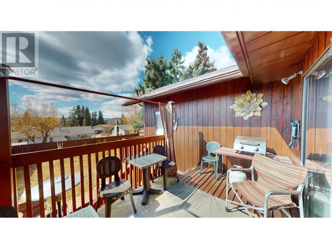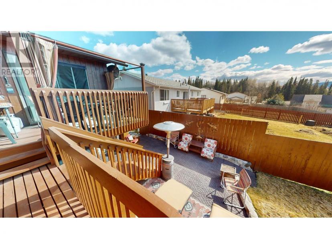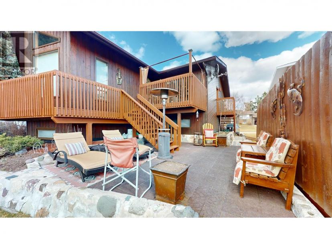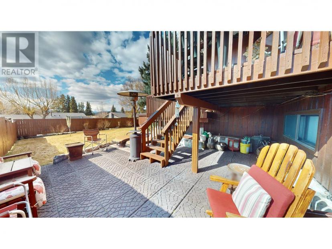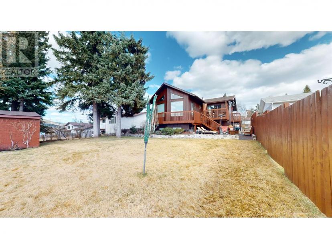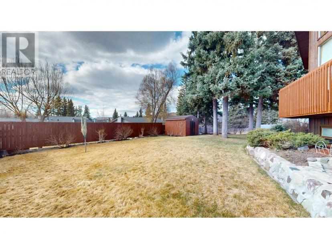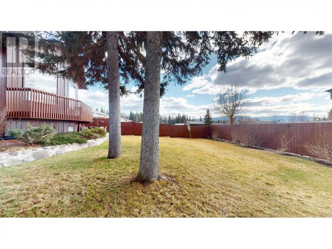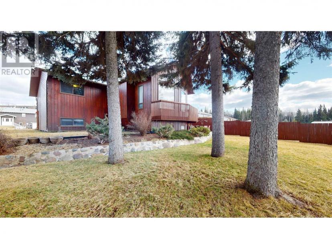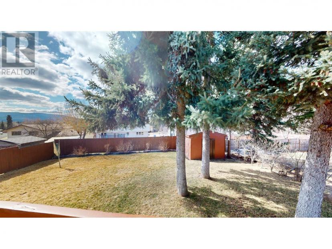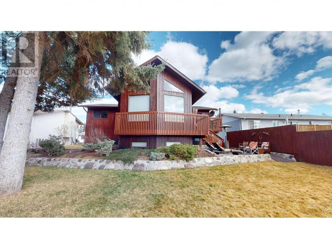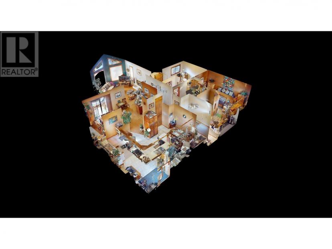- British Columbia
- Houston
1975 Sullivan Way
CAD$399,900 판매
1975 Sullivan WayHouston, British Columbia, V0J1Z0
43| 3020 sqft

Open Map
Log in to view more information
Go To LoginSummary
IDR2871997
StatusCurrent Listing
소유권Freehold
TypeResidential House,Detached
RoomsBed:4,Bath:3
Square Footage3020 sqft
Land Size7632 sqft
AgeConstructed Date: 1981
Listing Courtesy ofCalderwood Realty Ltd.
Detail
건물
화장실 수3
침실수4
시설Fireplace(s)
가전 제품Washer,Dryer,Refrigerator,Stove,Dishwasher
지하 개발Finished
스타일Detached
난로True
난로수량1
고정물Drapes/Window coverings
기초 유형Wood
가열 방법Natural gas
난방 유형Forced air
지붕 재질Fiberglass
지붕 스타일Conventional
내부 크기3020 sqft
층2
유틸리티 용수Municipal water
지하실
지하실 유형Unknown (Finished)
토지
충 면적7632 sqft
면적7632 sqft
토지false
Size Irregular7632
주변
보기 유형Mountain view
Basement완성되었다,알 수 없음(완료 됨)
FireplaceTrue
HeatingForced air
Remarks
* PREC - Personal Real Estate Corporation. A Must See! Meticulous care & maintenance of this home is evident throughout this 4 bdrm/3 bath family home. There are so many great features starting with the super convenient, spacious everyday ground level entrance. This lower level doesn't feel like a basement, it features super cool home theatre, bar counter/stool area, home gym space, laundry, 2 bdrms & 3 pc bath. Above, we have a spacious livingroom w/ high vaulted ceilings, bright kitchen w/ eating area, formal dining room w/ patio door to wrap-around sundeck/lower patio, & classic style wet bar making this space great for entertaining! 2 bdrms up/ large primary bdrm w/ 3 pc ensuite/walk-in closet. Beautifully landscaped front & backyard w/ retaining rock wall features, numerous trees/shrubs, & private upper & lower patio area. (id:22211)
The listing data above is provided under copyright by the Canada Real Estate Association.
The listing data is deemed reliable but is not guaranteed accurate by Canada Real Estate Association nor RealMaster.
MLS®, REALTOR® & associated logos are trademarks of The Canadian Real Estate Association.
Location
Province:
British Columbia
City:
Houston
Room
Room
Level
Length
Width
Area
Bedroom 3
지하실
3.40
3.10
10.54
11 ft ,2 in x 10 ft ,2 in
Bedroom 4
지하실
3.40
3.48
11.83
11 ft ,2 in x 11 ft ,5 in
미디어
지하실
4.88
4.29
20.94
16 ft x 14 ft ,1 in
Recreational, Games
지하실
7.32
3.76
27.52
24 ft x 12 ft ,4 in
현관
지하실
3.99
3.45
13.77
13 ft ,1 in x 11 ft ,4 in
세탁소
지하실
2.74
2.03
5.56
9 ft x 6 ft ,8 in
저장고
지하실
2.34
1.93
4.52
7 ft ,8 in x 6 ft ,4 in
거실
메인
4.67
4.88
22.79
15 ft ,4 in x 16 ft
주방
메인
3.38
3.20
10.82
11 ft ,1 in x 10 ft ,6 in
Eating area
메인
1.85
2.44
4.51
6 ft ,1 in x 8 ft
식사
메인
3.35
3.15
10.55
11 ft x 10 ft ,4 in
Primary Bedroom
메인
5.18
3.12
16.16
17 ft x 10 ft ,3 in
Bedroom 2
메인
3.66
3.48
12.74
12 ft x 11 ft ,5 in

