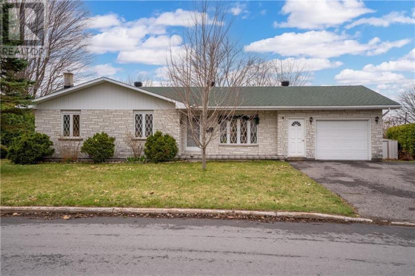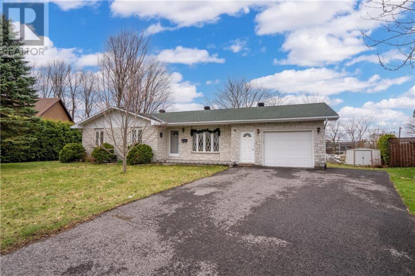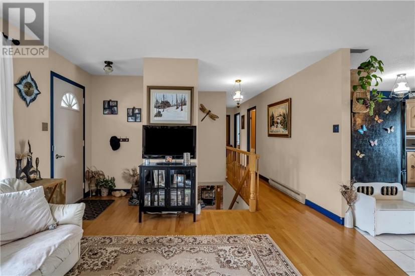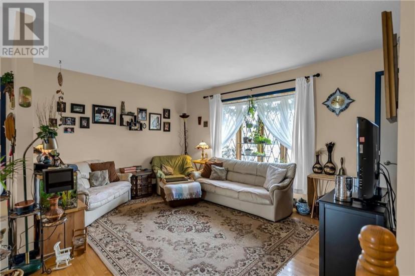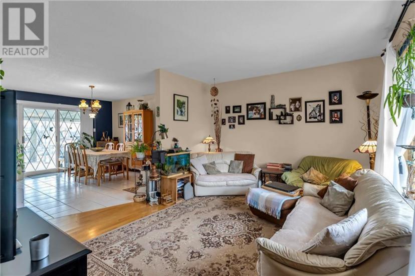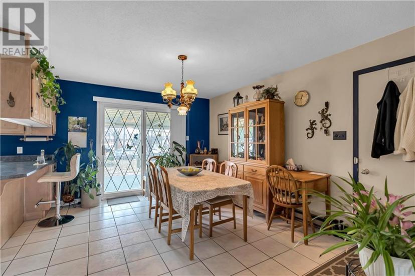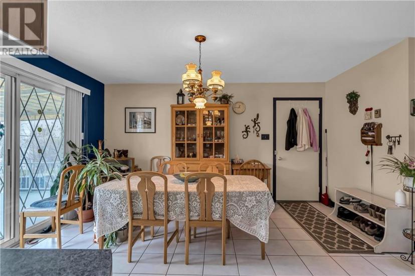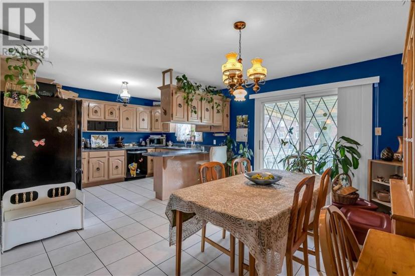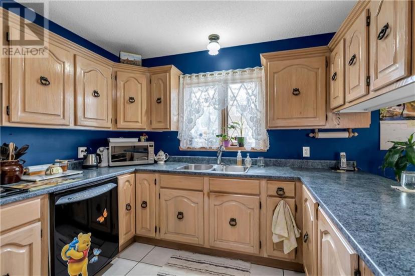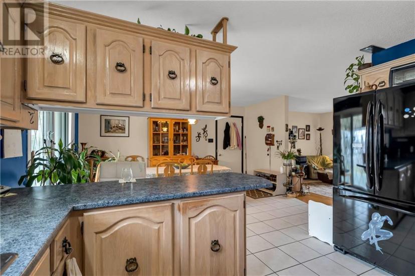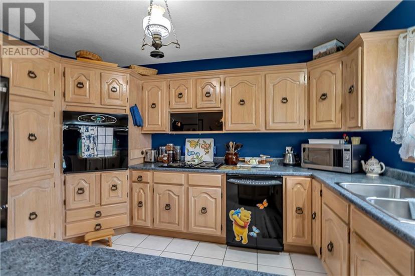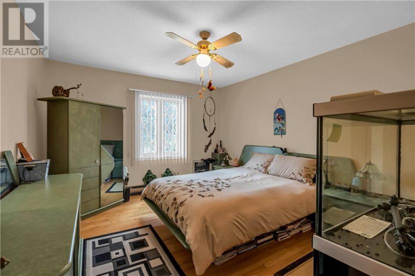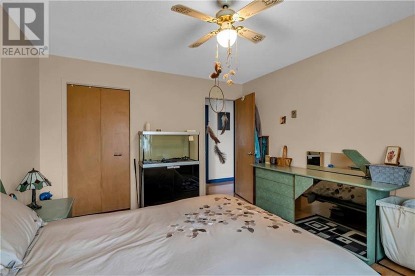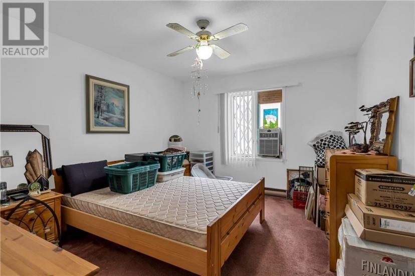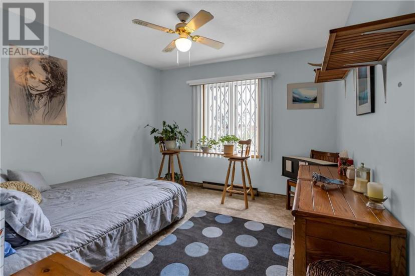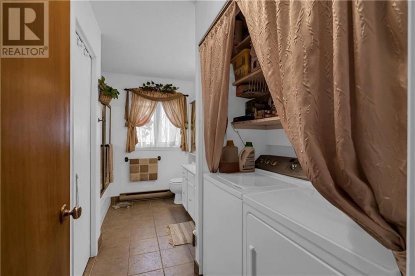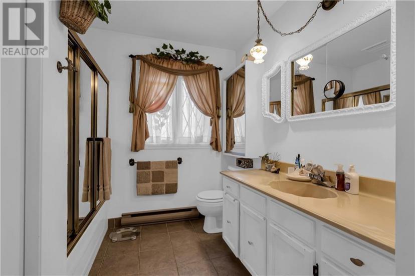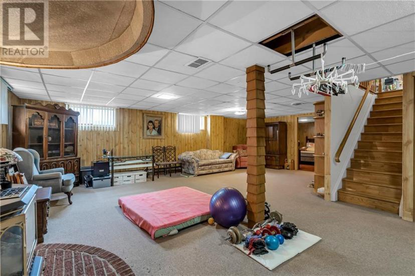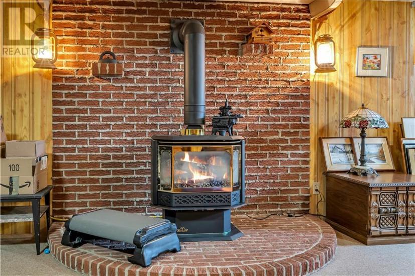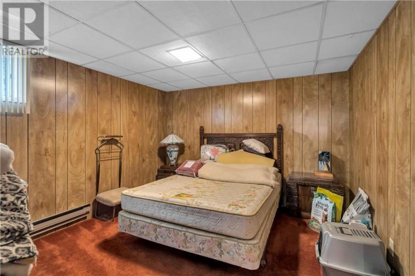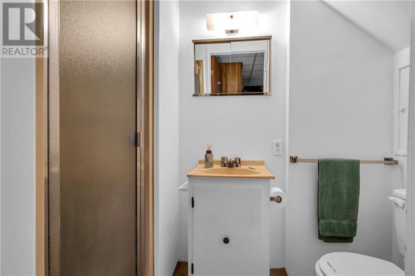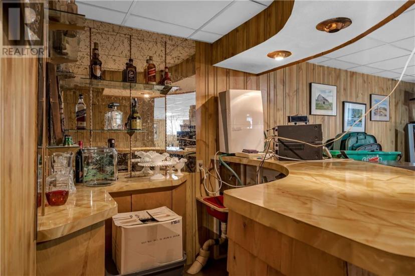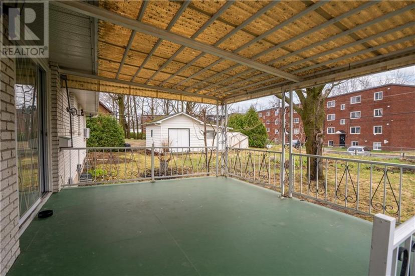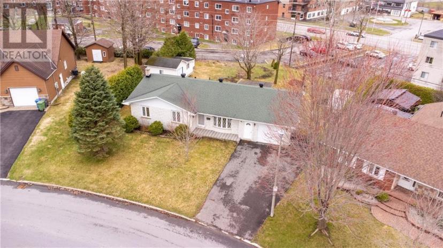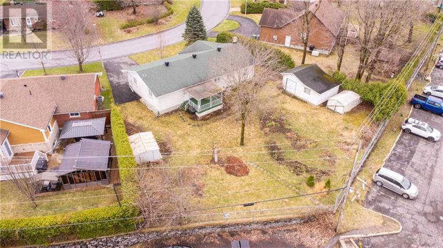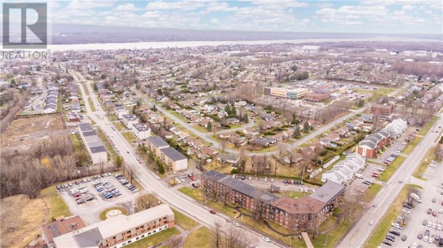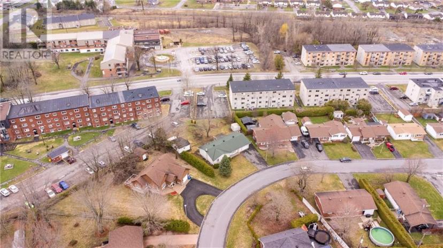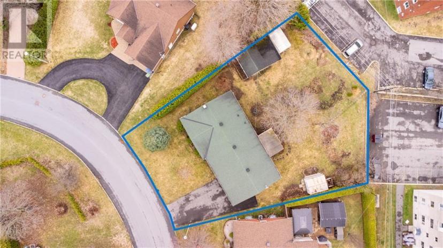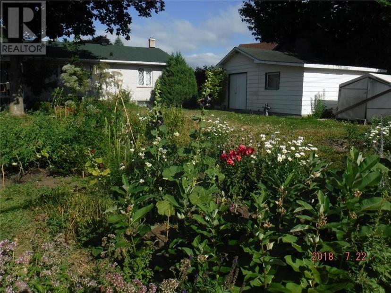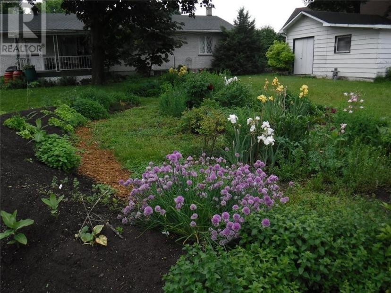- Ontario
- Hawkesbury
988 Ghislain St
CAD$415,000 판매
988 Ghislain StHawkesbury, Ontario, K6A3B2
3+123

Open Map
Log in to view more information
Go To LoginSummary
ID1385433
StatusCurrent Listing
소유권Freehold
TypeResidential House,Detached,Bungalow
RoomsBed:3+1,Bath:2
Lot Size74.54 * 124.39 ft 74.54 ft X 124.39 ft (Irregular Lot)
Land Size74.54 ft X 124.39 ft (Irregular Lot)
AgeConstructed Date: 1980
Listing Courtesy ofSTORM REALTY
Detail
건물
화장실 수2
침실수4
지상의 침실 수3
지하의 침실 수1
가전 제품Oven - Built-In,Cooktop,Blinds
지하 개발Finished
스타일Detached
에어컨None,Air exchanger
외벽Brick
난로False
고정물Ceiling fans
바닥Wall-to-wall carpet,Hardwood,Tile
기초 유형Block
화장실0
가열 방법Natural gas
난방 유형Baseboard heaters
층1
유틸리티 용수Municipal water
지하실
지하실 유형Full (Finished)
토지
면적74.54 ft X 124.39 ft (Irregular Lot)
토지false
시설Shopping
풍경Landscaped
하수도Municipal sewage system
Size Irregular74.54 ft X 124.39 ft (Irregular Lot)
주차장
Attached Garage
Surfaced
Utilities
Fully servicedAvailable
주변
시설Shopping
기타
저장고 유형Storage Shed
구조Deck
특성Corner Site,Automatic Garage Door Opener
Basement완성되었다,전체(완료)
FireplaceFalse
HeatingBaseboard heaters
Remarks
Look what this wonderful family home offers! A large corner lot with a great location in a very desirable neighborhood. This solid all brick 3 + 1 bedroom bungalow has something for everyone. The main level features a living room, nice size kitchen open to the dining room, 3 bedrooms, main level laundry and 4 pc bathroom. The fully finished basement boasts a large family room, 4th bedroom (could be an office), wet bar, utility room, cold room and 3pc bathroom. The family room has a natural gas stove as well, great for relaxing or entertaining. The attached 28' x 15' single car garage has access to the main level as well as the basement. Off the dining room you can access the large backyard through the patio doors to a covered deck. In the back yard is a storage shed, a garden shed and a 21' x 15' shop for the your projects. A great location close to the General Hospital, shopping, schools, banking, other amenities. Don't miss out! Selling to settle estate, property being sold "As Is". (id:22211)
The listing data above is provided under copyright by the Canada Real Estate Association.
The listing data is deemed reliable but is not guaranteed accurate by Canada Real Estate Association nor RealMaster.
MLS®, REALTOR® & associated logos are trademarks of The Canadian Real Estate Association.
Location
Province:
Ontario
City:
Hawkesbury
Community:
Mont-Roc
Room
Room
Level
Length
Width
Area
가족
지하실
8.99
8.18
73.54
29'6" x 26'10"
침실
지하실
3.38
3.73
12.61
11'1" x 12'3"
유틸리티
지하실
4.27
5.41
23.10
14'0" x 17'9"
3pc Bathroom
지하실
1.27
2.31
2.93
4'2" x 7'7"
거실
메인
3.38
4.34
14.67
11'1" x 14'3"
식사
메인
4.52
3.84
17.36
14'10" x 12'7"
주방
메인
3.89
2.54
9.88
12'9" x 8'4"
Primary Bedroom
메인
4.14
3.53
14.61
13'7" x 11'7"
침실
메인
4.14
3.23
13.37
13'7" x 10'7"
침실
메인
3.86
3.28
12.66
12'8" x 10'9"
4pc Bathroom
메인
3.86
2.46
9.50
12'8" x 8'1"

