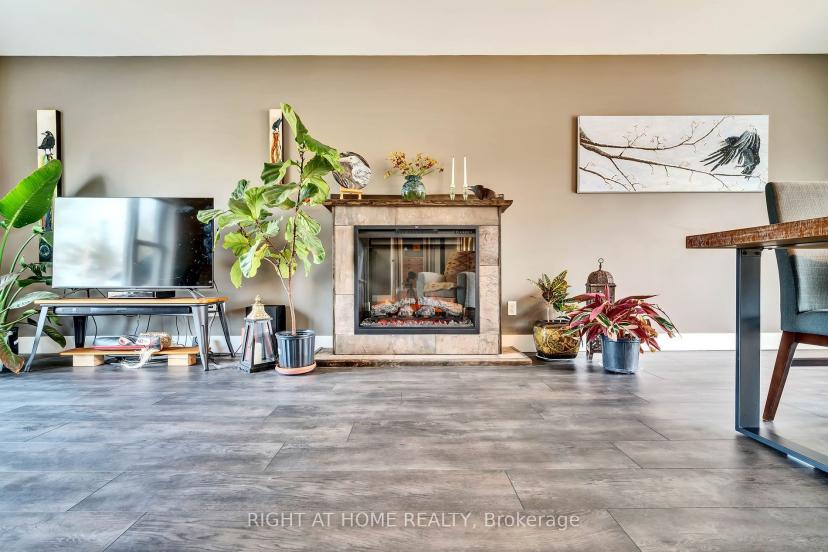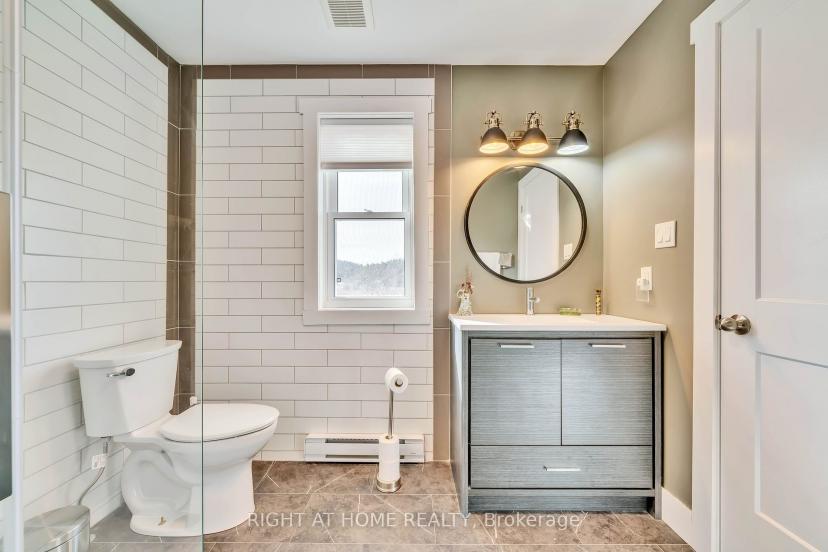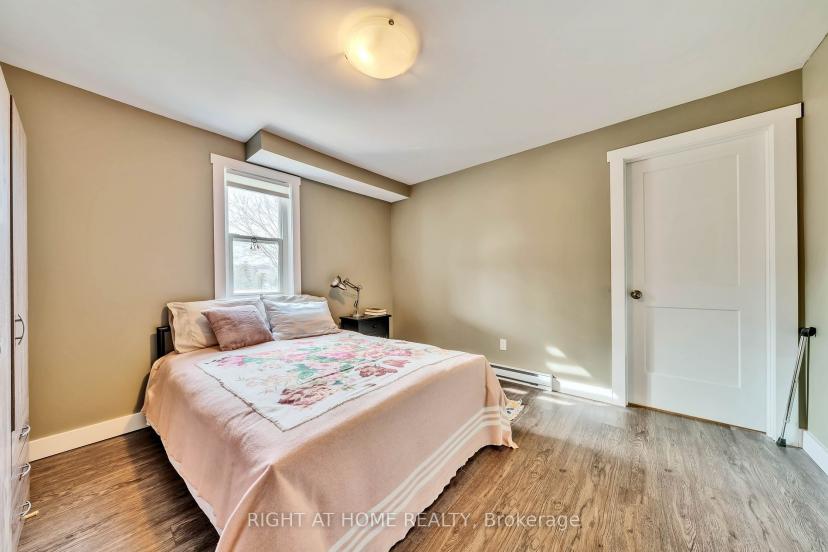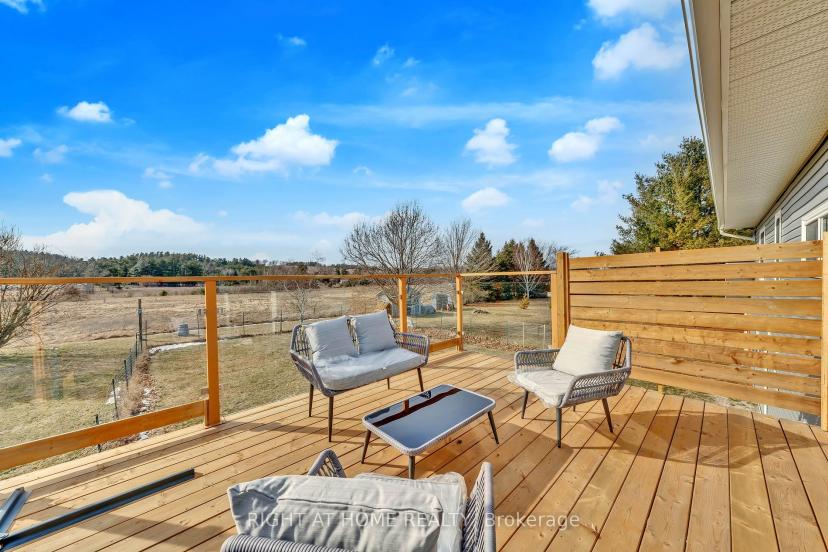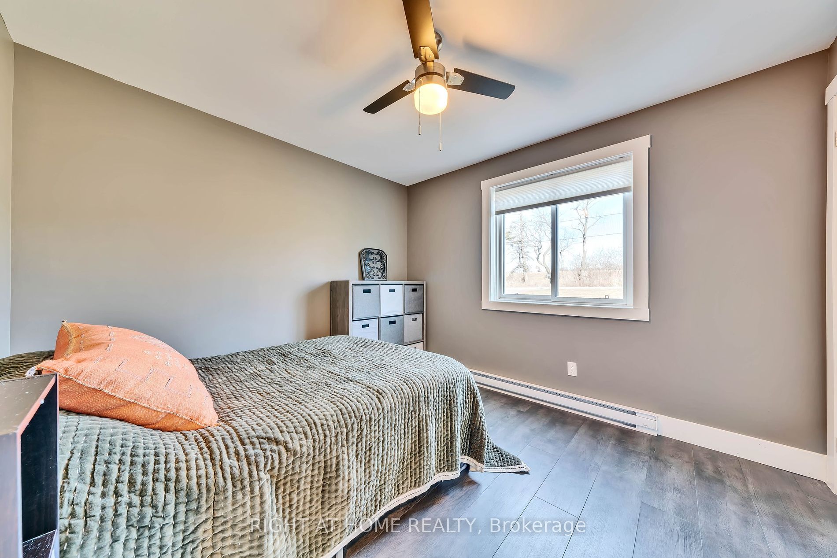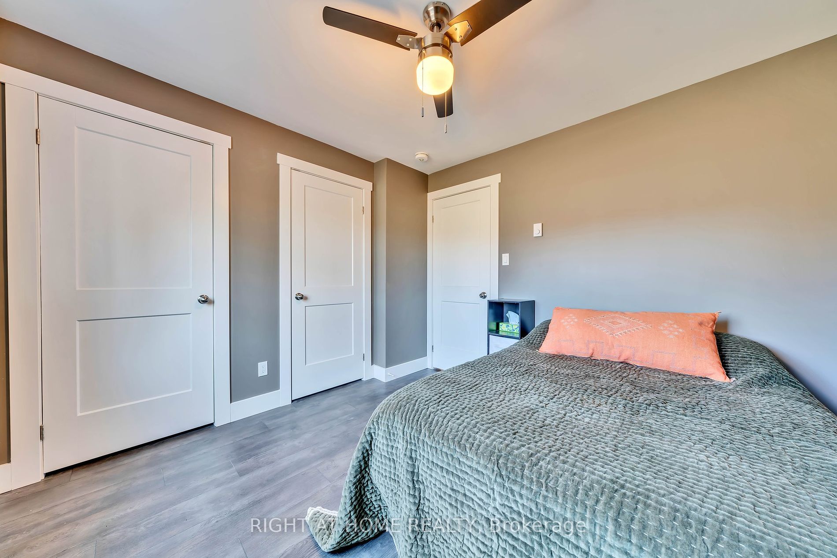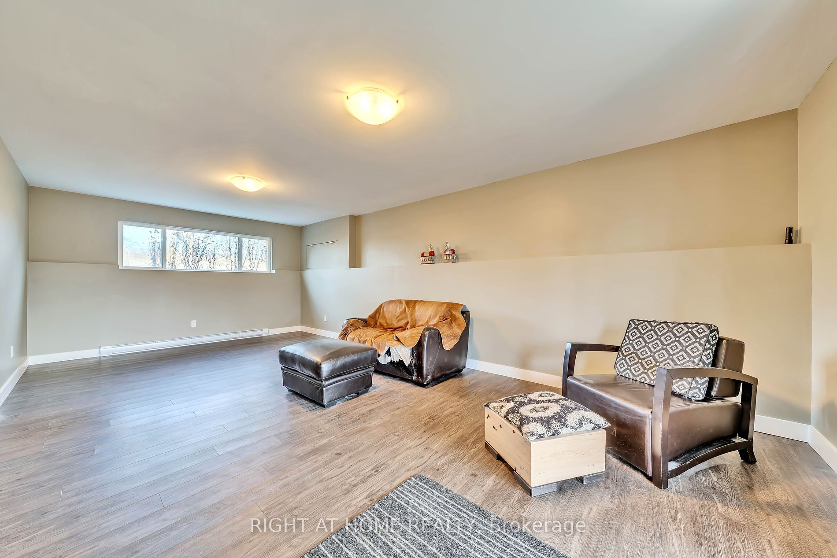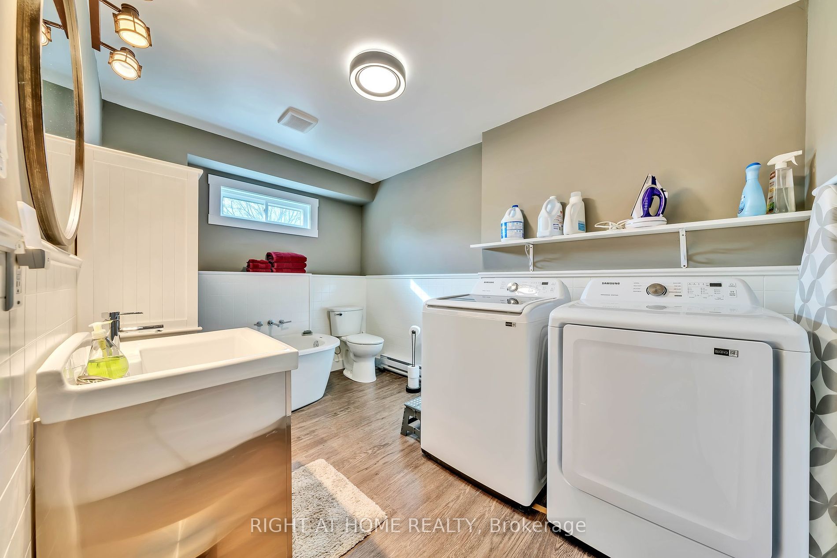- Ontario
- Hamilton Township
4882 White Rd S
CAD$849,000 판매
4882 White Rd SHamilton Township, Ontario, K0K1C0
2+126(2+4)| 1500-2000 sqft

Open Map
Log in to view more information
Go To LoginSummary
IDX8095070
StatusCurrent Listing
소유권자유보유권
Type주택 House,단독 주택,방갈로
RoomsBed:2+1,Kitchen:1,Bath:2
Lot Size150 * 200.52 Feet
Land Size30078 ft²
Parking2 (6) 외부 차고 +4
Age 16-30
Possession DateFLEX
Listing Courtesy ofRIGHT AT HOME REALTY
Detail
건물
화장실 수2
침실수3
지상의 침실 수2
지하의 침실 수1
지하 개발Finished
스타일Detached
외벽Stone,비닐 사이딩
난로예
가열 방법Electric
난방 유형Baseboard heaters
내부 크기
층1
지하실
지하실 특징워크아웃
지하실 유형N/A(개조 됨)
토지
면적150 x 200.52 FT|1/2 - 1.99 acres
토지false
하수도Septic System
Size Irregular150 x 200.52 FT
주변
커뮤니티 특성School Bus
보기 유형보기
기타
특성Sloping
Basement완성되었다,워크아웃
PoolNone
FireplaceY
A/C없음
HeatingBaseboard
Exposure서쪽
Remarks
Are y'all ready to saddle up? Sprawling, nearly an acre lot, this seductive raised bungalow south of Rice Lake has undergone a jaw-dropping transformation from top to bottom! Indulge in your private oasis, where you can bask in the thrill of rural living while still being just minutes away from all the action. With 3 generously sized bedrooms (formerly 4!), 2 tantalizing bathrooms, and a finished basement complete with a walkout to the backyard that's sure to make hearts race. Imagine entertaining guests in the open-concept main floor, with breathtaking views filled with lots of natural light. The true showstopper that sets this home apart from others is the garage/workshop. What a dream! Top-notch schools, parks, and a recreation center that's sure to get your heart pounding with excitement. Don't forget the convenience of being just minutes from the 401, Northumberland trails, and the charming town of Cobourg. Hold your horses, and come take a peak.
The listing data is provided under copyright by the Toronto Real Estate Board.
The listing data is deemed reliable but is not guaranteed accurate by the Toronto Real Estate Board nor RealMaster.
Location
Province:
Ontario
City:
Hamilton Township
Community:
Baltimore 13.02.0030
Crossroad:
White Rd & Cr-9
Room
Room
Level
Length
Width
Area
거실
메인
3.63
4.00
14.52
Laminate Combined W/Dining O/Looks Frontyard
식사
메인
3.55
3.67
13.03
Laminate O/Looks Backyard W/O To Deck
주방
메인
3.43
4.16
14.27
O/Looks Backyard Combined W/Dining Breakfast Bar
두 번째 침실
메인
3.34
3.27
10.92
Laminate O/Looks Frontyard B/I Closet
Prim Bdrm
메인
NaN
Semi Ensuite O/Looks Frontyard O/Looks Backyard
화장실
메인
3.04
2.31
7.02
3 Pc Bath Renovated Semi Ensuite
가족
지하실
7.13
3.82
27.24
Laminate W/O To Yard Access To Garage
세 번째 침실
지하실
3.41
3.96
13.50
Laminate Above Grade Window Combined W/Office
세탁소
지하실
3.60
6.14
22.10
W/O To Garage 3 Pc Bath Renovated
화장실
지하실
2.40
1.37
3.29
Combined W/Laundry Renovated Soaker







