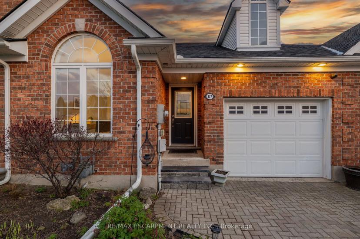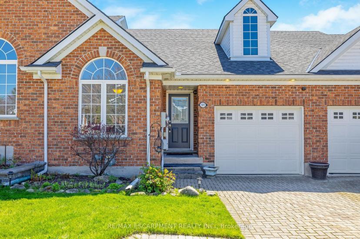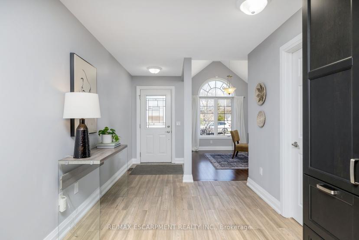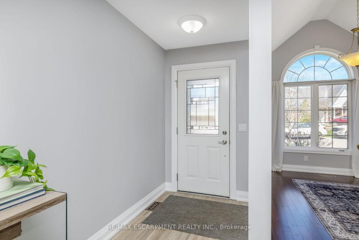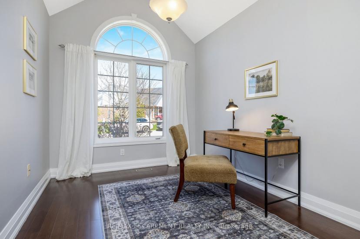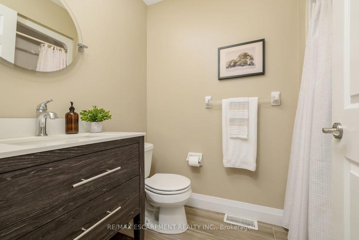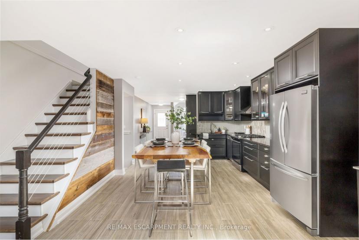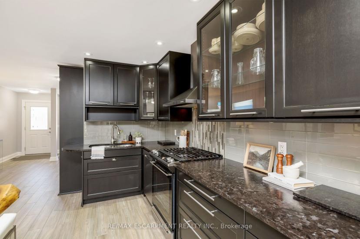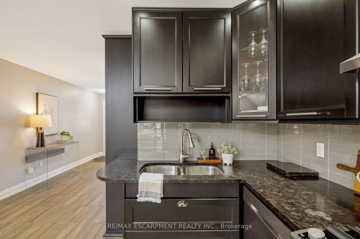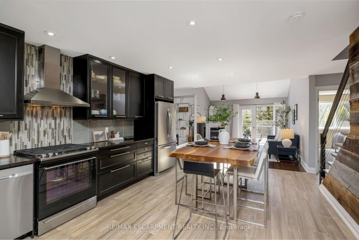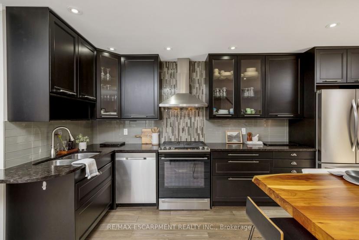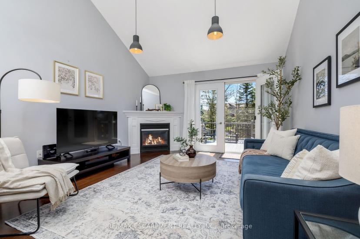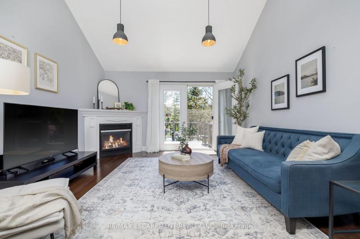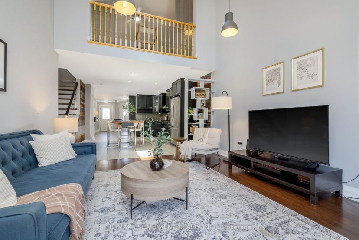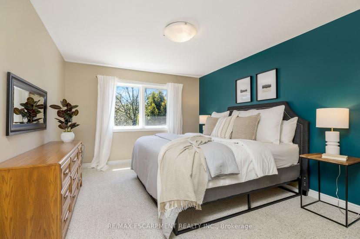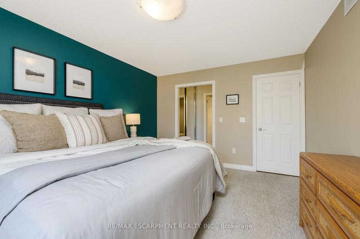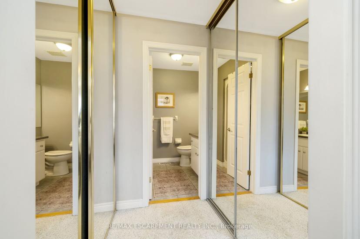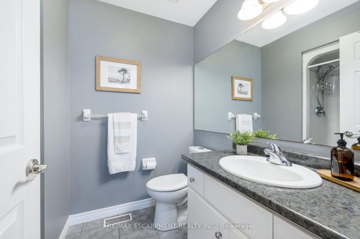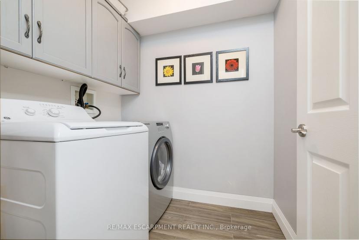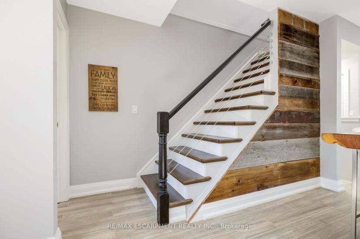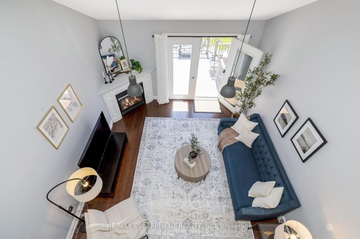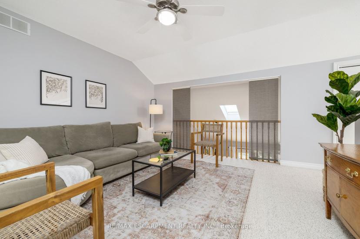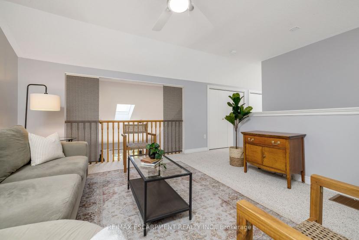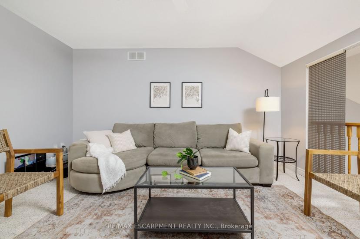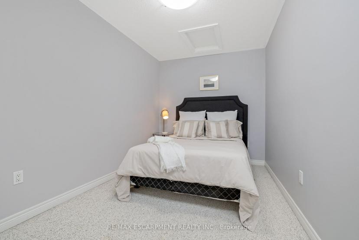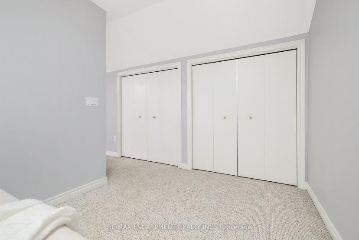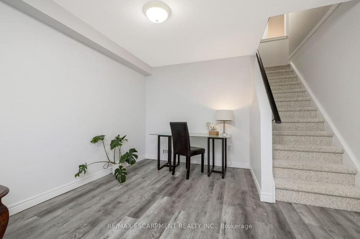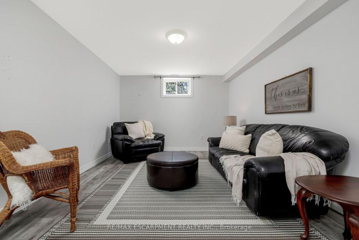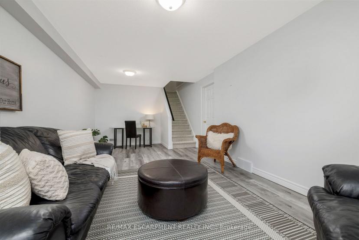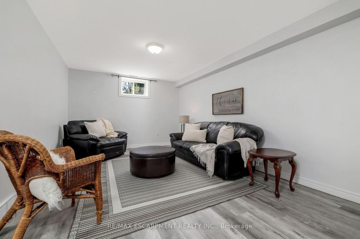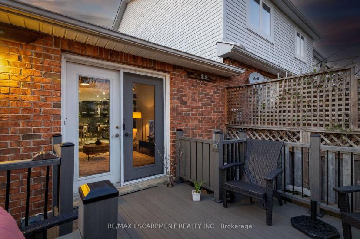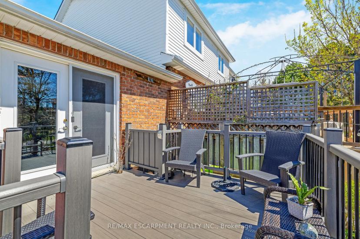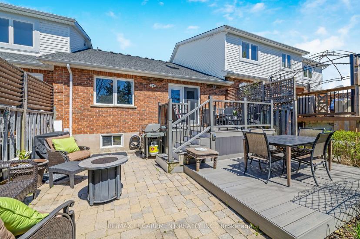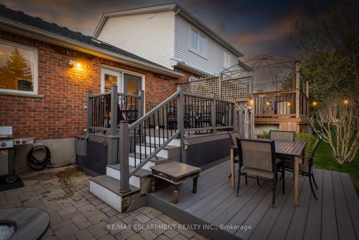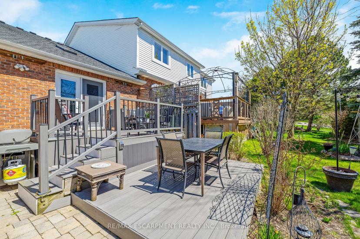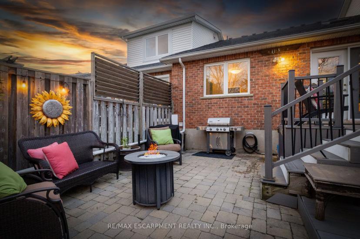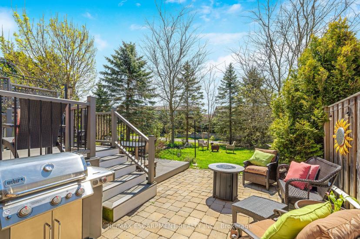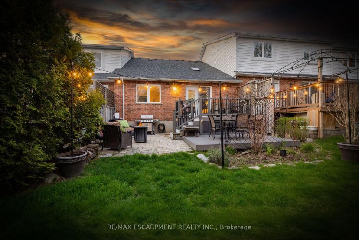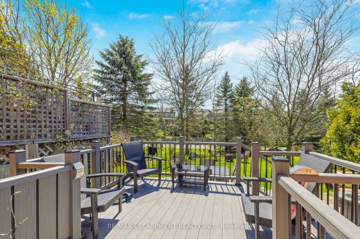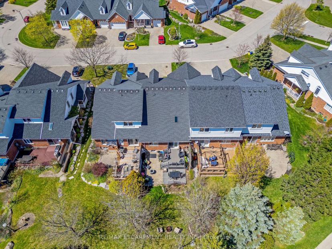- Ontario
- Guelph/Eramosa
177 Riverwalk Pl
CAD$934,900 판매
177 Riverwalk PlGuelph/Eramosa, Ontario, N0B2K0
224(1+3)| 1500-2000 sqft

Open Map
Log in to view more information
Go To LoginSummary
IDX8310494
StatusCurrent Listing
소유권자유보유권
Type주택 타운홈,외부,방갈로,로프트
RoomsBed:2,Kitchen:1,Bath:2
Lot Size26.3 * 114.98 Feet Irregular Shape At The Back
Land Size3023.97 ft²
Parking1 (4) 외부 차고 +3
Age 16-30
Possession Date60-90, TBA
Listing Courtesy ofRE/MAX ESCARPMENT REALTY INC.
Detail
건물
화장실 수2
침실수2
지상의 침실 수2
가전 제품Water softener,Dishwasher,Dryer,Refrigerator,Stove,Washer
지하 개발Partially finished
스타일Attached
에어컨중앙 에어컨
외벽벽돌
난로예
난로수량1
기초 유형Poured Concrete
가열 방법천연 가스
난방 유형강제 공기
내부 크기
층1
총 완성 면적
유틸리티 용수도시 수도
지하실
지하실 유형전체(부분 완료)
토지
면적26.3 x 114.98 FT ; Irregular shape at the back
토지false
시설주변 학교
하수도Sanitary sewer
Size Irregular26.3 x 114.98 FT ; Irregular shape at the back
Surface WaterLake/Pond
주변
커뮤니티 특성Community Centre
시설주변 학교
기타
특성Conservation/green belt
BasementFull,부분 완료 됨
PoolNone
FireplaceY
A/C중앙 에어컨
Heating강제 공기
Exposure남
Remarks
MAIN FLOOR PRIMARY BEDROOM! QUIET NEIGHBOURHOOD! BUNGALOFT! Welcome to 177 Riverwalk Place, a stunning property in the heart of Rockwood, ON. This beautifully designed bungaloft offers an expansive living space of 1,841 square feet. Step inside this two-bedroom, two-bathroom residence and you will be greeted by a spacious office area with a large window that lets in plenty of natural light - perfect for those who work from home or require a quiet study space. The living room is a true showstopper with its vaulted ceiling and gas fireplace adding warmth and character to the space. A skylight enhances the room's airy ambiance while a walk-out leads to a composite tiered deck where one can enjoy outdoor relaxation or entertaining. Convenience is key here as the main floor features the primary bedroom complete with an ensuite bath offering optimal privacy and comfort. The upper level boasts a loft which includes a sitting area and an additional bedroom. The kitchen is meticulously designed with extended cabinets providing ample storage and granite countertops adding elegance to functionality. Those who love hosting will appreciate the finished rec room located in the basement - ideal for casual get-togethers or movie nights. Additionally, there's rough-in plumbing for an extra bathroom in the basement allowing potential for further customization. Located in Rockwood, this property provides easy access to various amenities such as parks, grocery stores, restaurants, schools, and recreational facilities ensuring all essentials are within reach. Also note that Rockwood is known for its welcoming community spirit and tranquil environment making it an ideal location for anyone looking for peace and serenity without compromising on convenience. Experience comfortable living at its finest at 177 Riverwalk Place - your new haven awaits! HOA fee for snow removal and lawn care - $52.00/month
The listing data is provided under copyright by the Toronto Real Estate Board.
The listing data is deemed reliable but is not guaranteed accurate by the Toronto Real Estate Board nor RealMaster.
Location
Province:
Ontario
City:
Guelph/Eramosa
Community:
Rockwood 02.06.0030
Crossroad:
Main St S/Cobblestone Pl/Riverwalk Pl
Room
Room
Level
Length
Width
Area
현관
메인
5.17
2.72
14.06
Tile Floor
사무실
메인
3.94
3.01
11.86
Hardwood Floor Large Window Vaulted Ceiling
주방
메인
8.12
4.31
35.00
Pot Lights Granite Counter Stainless Steel Appl
거실
메인
5.15
4.31
22.20
Hardwood Floor Vaulted Ceiling W/O To Deck
Prim Bdrm
메인
5.14
3.75
19.27
Broadloom Mirrored Closet 3 Pc Ensuite
세탁소
메인
2.10
1.87
3.93
Tile Floor
가족
2nd
4.53
3.99
18.07
Broadloom O/Looks Living Ceiling Fan
두 번째 침실
2nd
4.53
2.29
10.37
Broadloom Double Closet
Rec
지하실
7.23
3.61
26.10
Vinyl Floor Window

