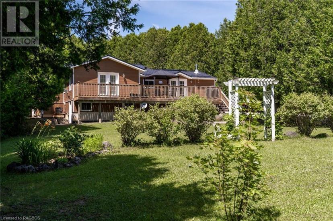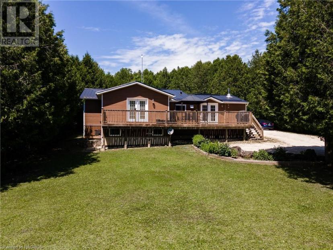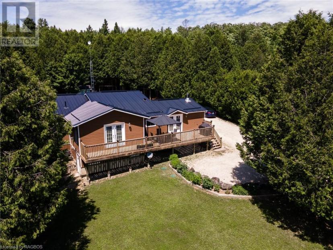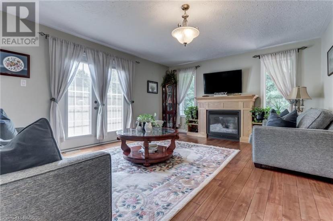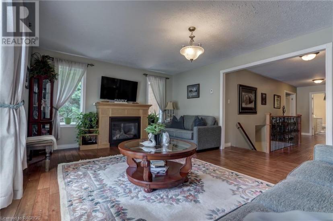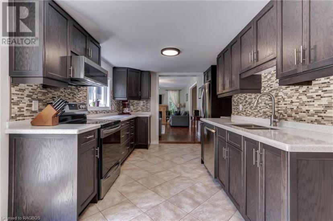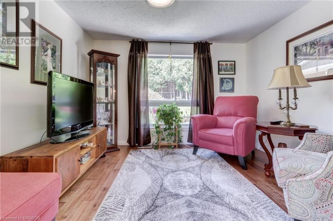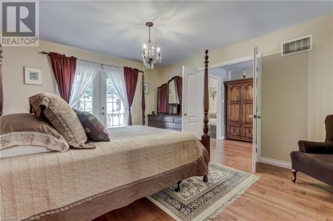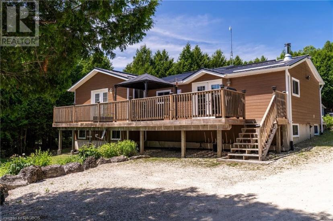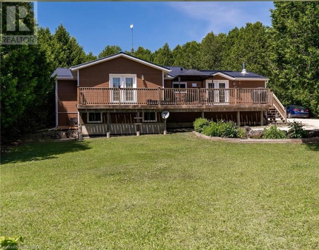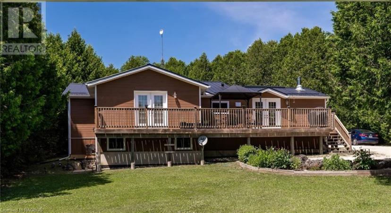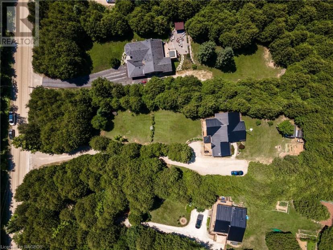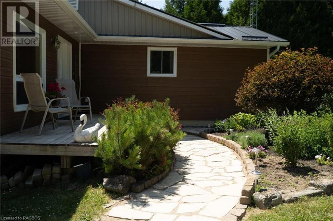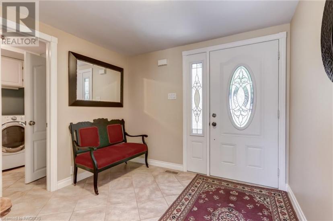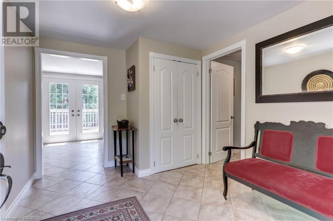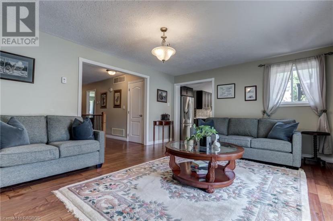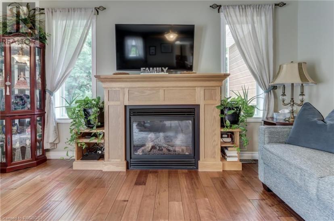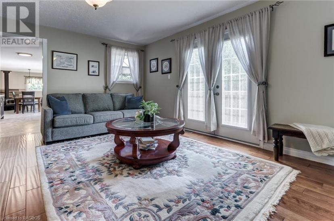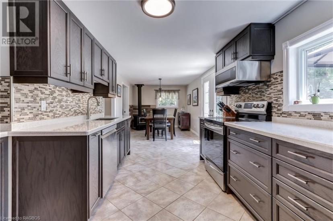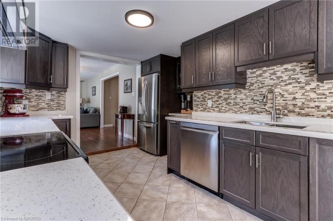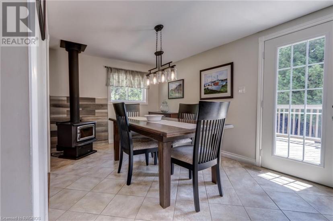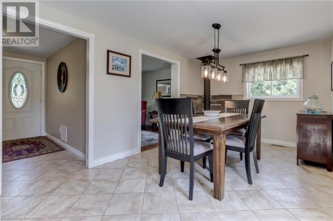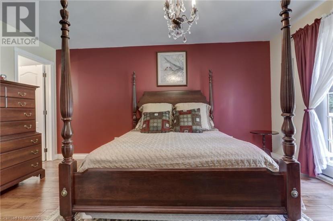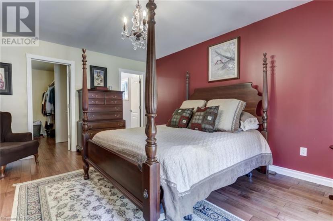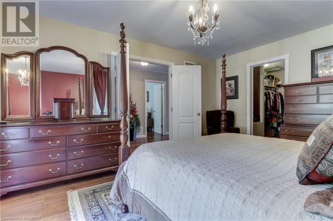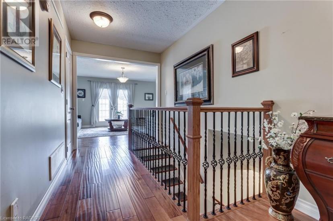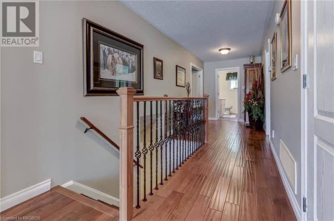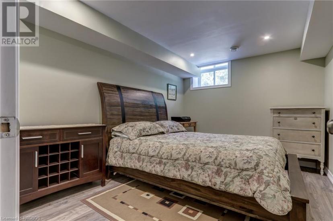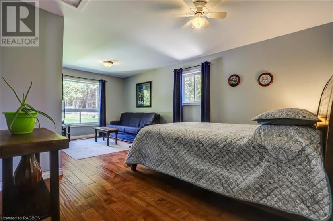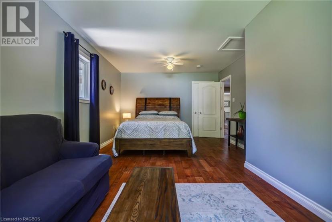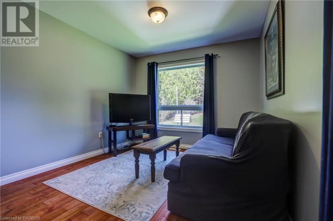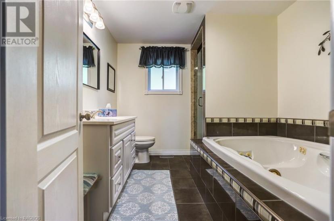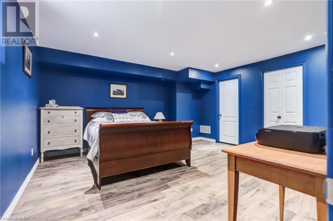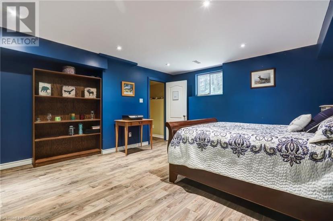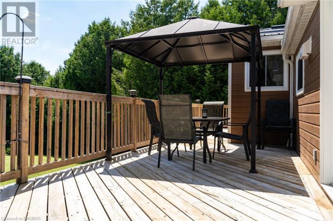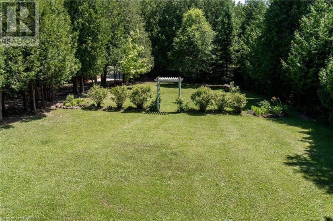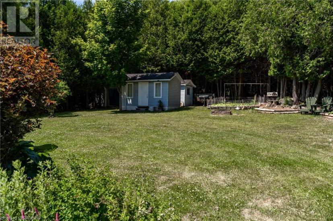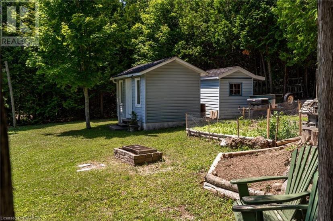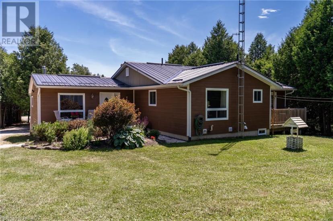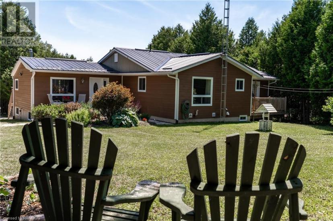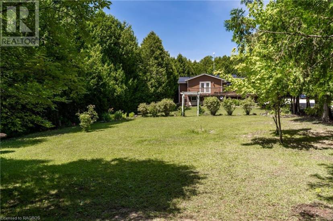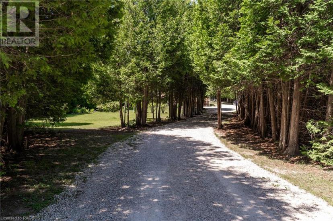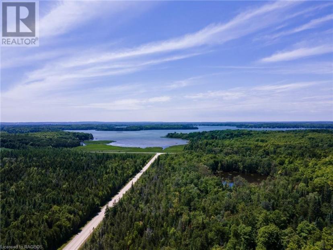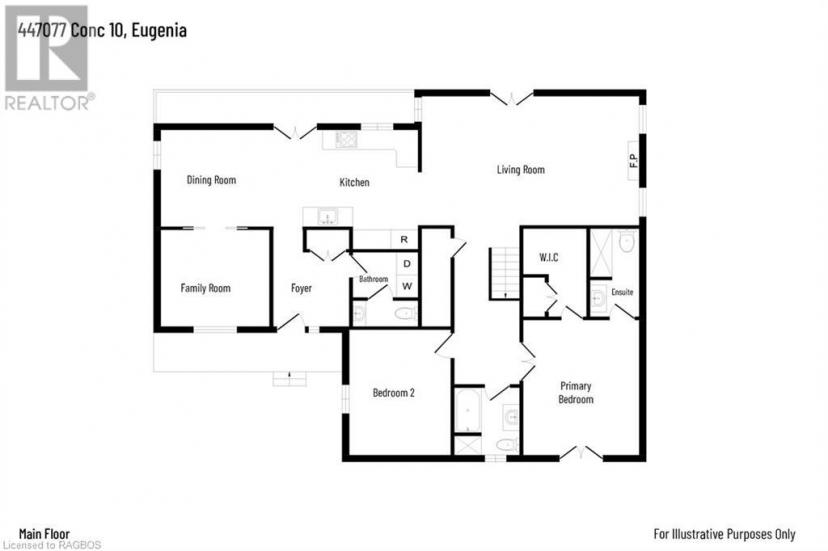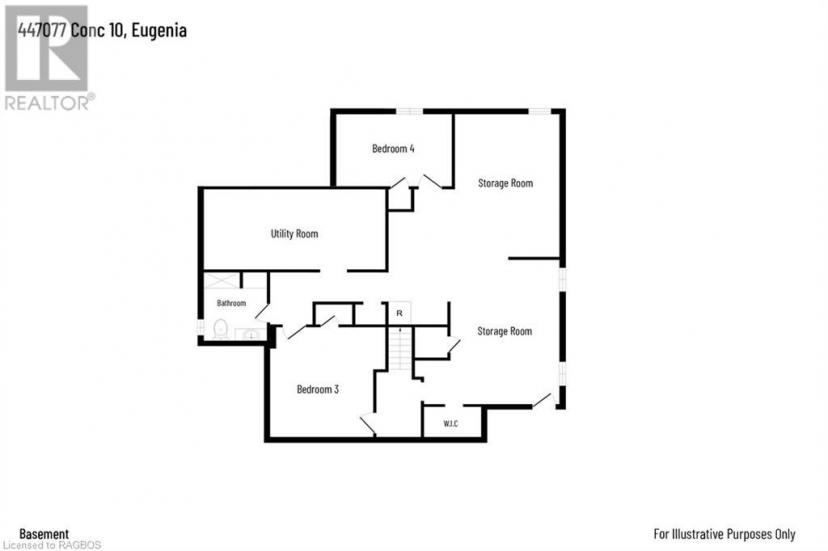- Ontario
- Grey Highlands
447077 10 Conc
CAD$929,000 판매
447077 10 ConcGrey Highlands, Ontario, N0C1E0
2+2410| 2633 sqft

Open Map
Log in to view more information
Go To LoginSummary
ID40569196
StatusCurrent Listing
소유권Freehold
TypeResidential House,Detached,Bungalow
RoomsBed:2+2,Bath:4
Square Footage2633 sqft
Land Size1/2 - 1.99 acres
Age
Listing Courtesy ofCENTURY 21 IN-STUDIO REALTY INC., Brokerage (Markdale)
Detail
건물
화장실 수4
침실수4
지상의 침실 수2
지하의 침실 수2
가전 제품Central Vacuum,Dishwasher,Dryer,Refrigerator,Stove,Water softener,Washer
지하 개발Partially finished
스타일Detached
에어컨Central air conditioning
외벽Vinyl siding
난로True
난로수량2
기초 유형Poured Concrete
화장실1
가열 방법Propane
난방 유형Forced air,Stove
내부 크기2633 sqft
층1
총 완성 면적
유틸리티 용수Drilled Well
지하실
지하실 유형Full (Partially finished)
토지
면적1/2 - 1.99 acres
교통Water access
토지false
시설Beach,Ski area
하수도Septic System
Utilities
케이블Available
주변
커뮤니티 특성Quiet Area,School Bus
시설Beach,Ski area
기타
Communication TypeHigh Speed Internet
특성Country residential,Sump Pump
BasementPartially finished,전체(부분 완료)
FireplaceTrue
HeatingForced air,Stove
Remarks
Deeded water access as well as a beautifully appointed 2,633 s/f raised bungalow on more than 1 acre of landscaped grounds in Eugenia. This home has been completely renovated and designed with single-level living in mind. You will be in awe of the attention to detail and high-end finishes. The main level offers a large functional foyer, main floor laundry, customized kitchen (2021), and a dining room with a WETT certified wood stove (2011) for cozy winter evening meals. This level also has a den, a large bright living room boasting a gas fireplace and walk out to the deck, 2 large bedrooms with walk-in closets, one being the primary bedroom with garden doors leading to a private deck, and its own private en-suite bathroom. The lower level with it’s separate entrance, offers 2 more generously sized bedrooms, a fourth bathroom and an abundance of space to add a living room and kitchen if an in-law suite is what you require. In the tranquil, treed yard you will find a large vegetable garden, shaded and sun filled areas for quiet relaxation and an expansive deck for entertaining friends and family. One of the two large storage sheds was built specifically as a drive shed for the lawnmower/snow-blower. In the second shed you can store your water toys to enjoy at the private deeded water access area restricted to “EEPHA Members” only. Ten minutes to Beaver Valley, 2 minutes to the lake, a short drive to Eugenia falls, trails and rivers, this year round home provides a four season playground for all to enjoy. There are so many fantastic features to this home. (id:22211)
The listing data above is provided under copyright by the Canada Real Estate Association.
The listing data is deemed reliable but is not guaranteed accurate by Canada Real Estate Association nor RealMaster.
MLS®, REALTOR® & associated logos are trademarks of The Canadian Real Estate Association.
Location
Province:
Ontario
City:
Grey Highlands
Community:
Grey Highlands
Room
Room
Level
Length
Width
Area
Bonus
Lower
7.75
4.80
37.20
25'5'' x 15'9''
유틸리티
Lower
6.88
3.00
20.64
22'7'' x 9'10''
3pc Bathroom
Lower
3.05
2.06
6.28
10'0'' x 6'9''
침실
Lower
3.99
2.92
11.65
13'1'' x 9'7''
침실
Lower
4.55
4.22
19.20
14'11'' x 13'10''
침실
메인
6.30
3.71
23.37
20'8'' x 12'2''
4pc Bathroom
메인
3.02
2.74
8.27
9'11'' x 9'0''
Full bathroom
메인
3.30
1.70
5.61
10'10'' x 5'7''
Primary Bedroom
메인
4.65
3.78
17.58
15'3'' x 12'5''
Pantry
메인
1.30
1.30
1.69
4'3'' x 4'3''
작은 홀
메인
3.30
2.90
9.57
10'10'' x 9'6''
식사
메인
4.45
2.77
12.33
14'7'' x 9'1''
주방
메인
3.43
2.77
9.50
11'3'' x 9'1''
거실
메인
5.49
4.14
22.73
18'0'' x 13'7''
2pc Bathroom
메인
2.08
0.86
1.79
6'10'' x 2'10''
세탁소
메인
2.08
1.47
3.06
6'10'' x 4'10''
현관
메인
3.00
2.74
8.22
9'10'' x 9'0''

