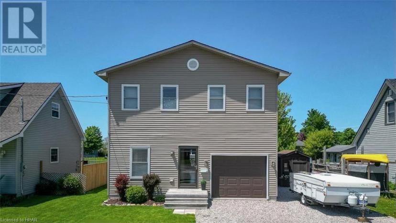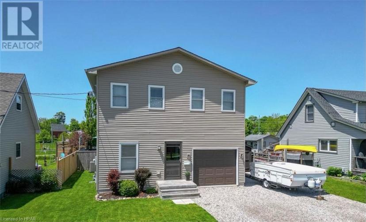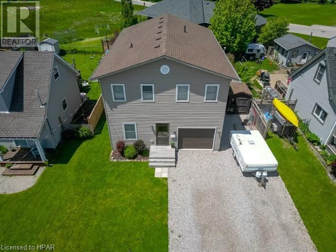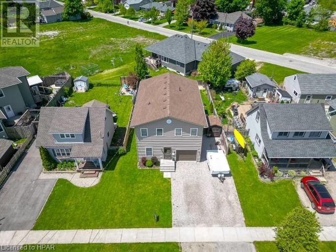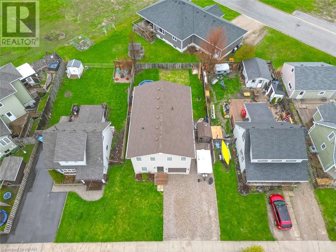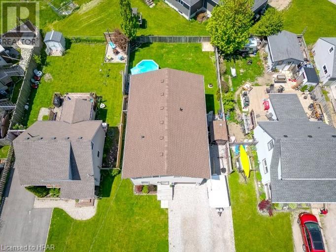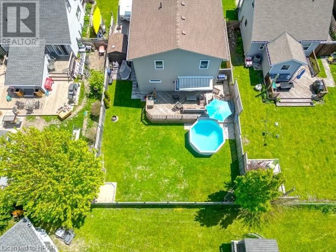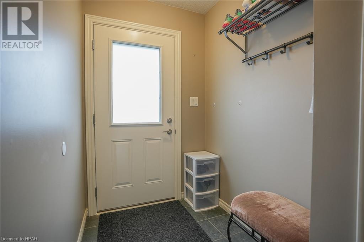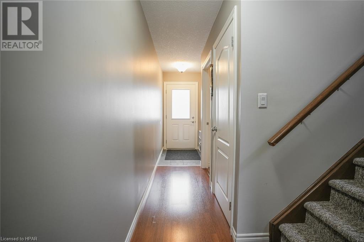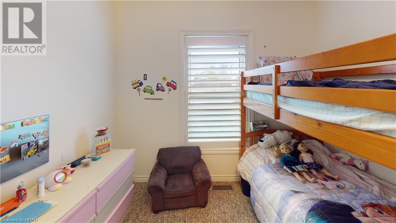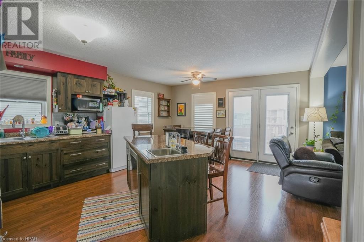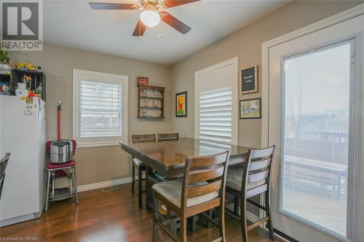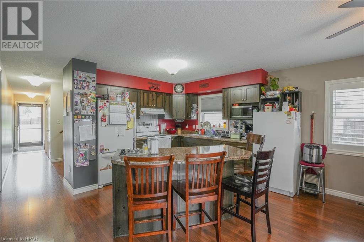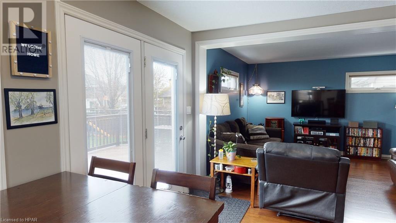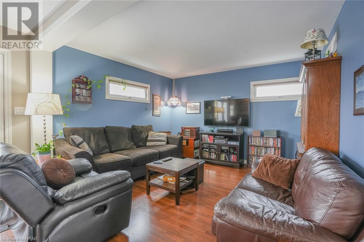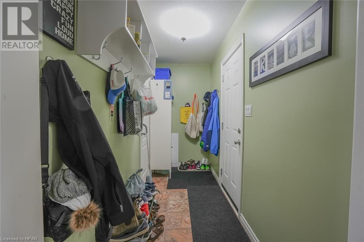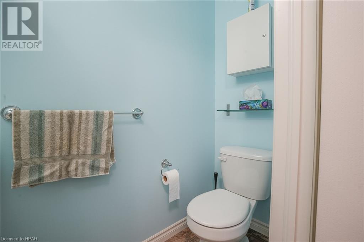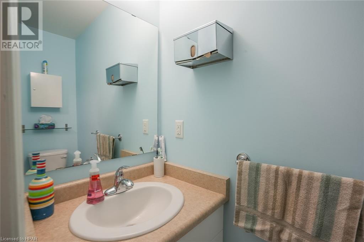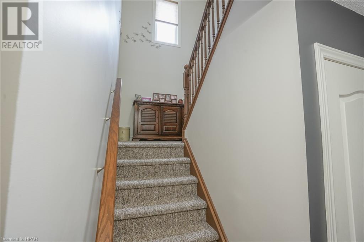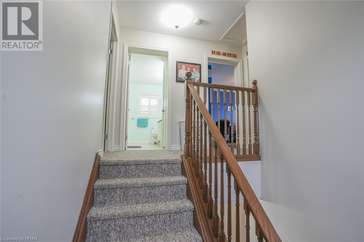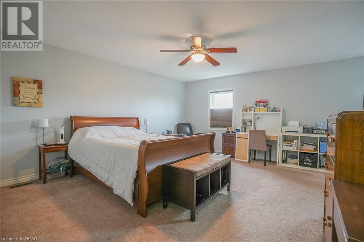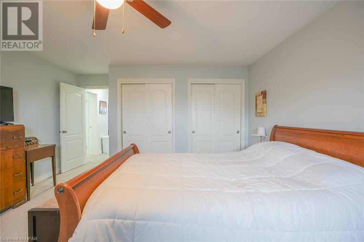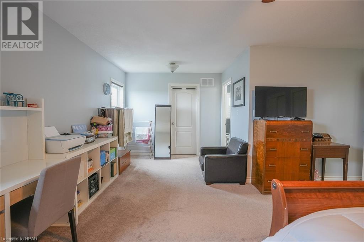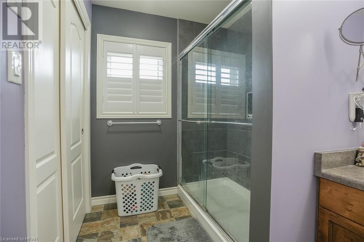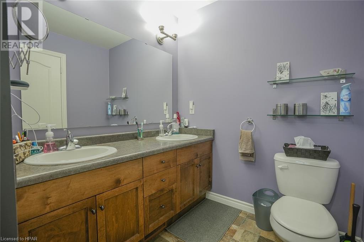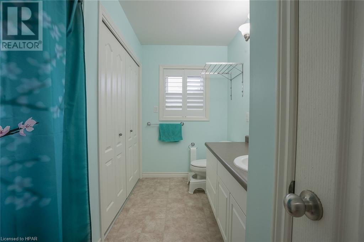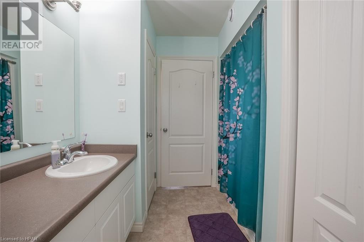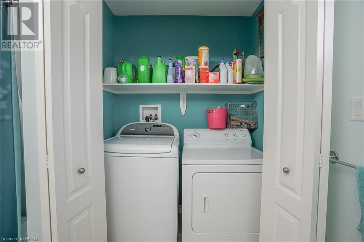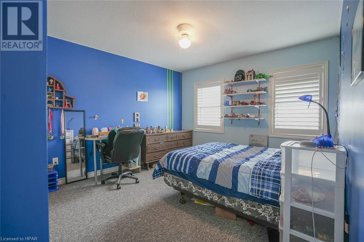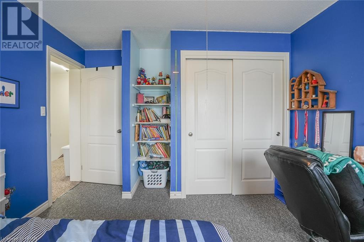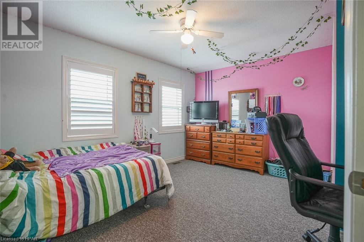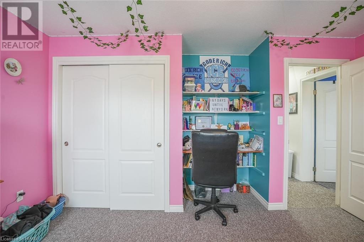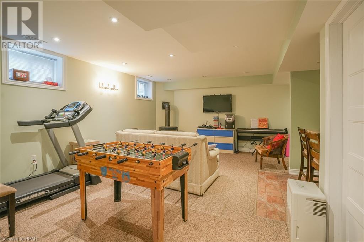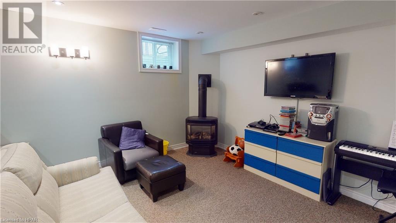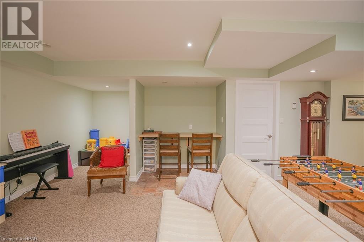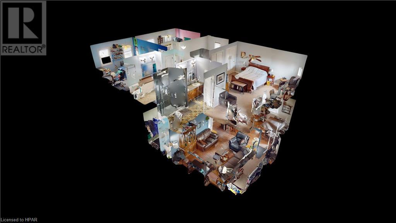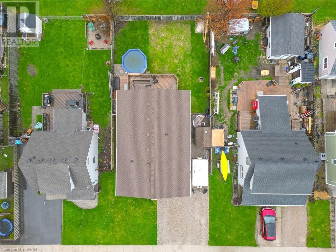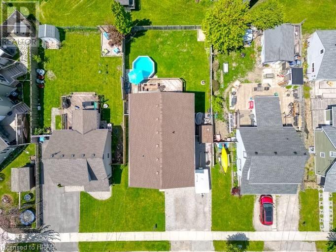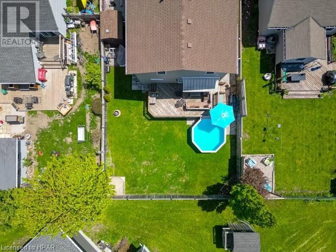- Ontario
- Goderich
219 Picton St E
CAD$599,900
CAD$599,900 호가
219 Picton St EGoderich, Ontario, N7A1K1
Delisted
43| 1998 sqft
Listing information last updated on July 22nd, 2023 at 4:44am UTC.

Open Map
Log in to view more information
Go To LoginSummary
ID40413121
StatusDelisted
소유권Freehold
Brokered ByColdwell Banker All Points-FCR, (God) Brokerage
TypeResidential House,Detached
AgeConstructed Date: 2012
Land Size0.113 ac|under 1/2 acre
Square Footage1998 sqft
RoomsBed:4,Bath:3
Virtual Tour
Detail
Building
화장실 수3
침실수4
지상의 침실 수4
가전 제품Dishwasher,Dryer,Garburator,Refrigerator,Stove,Washer,Window Coverings
Architectural Style2 Level
지하 개발Finished
지하실 유형Full (Finished)
건설 날짜2012
스타일Detached
에어컨Central air conditioning
외벽Vinyl siding
난로False
고정물Ceiling fans
기초 유형Poured Concrete
화장실1
가열 방법Natural gas
난방 유형Forced air
내부 크기1998.0000
층2
유형House
유틸리티 용수Municipal water
토지
충 면적0.113 ac|under 1/2 acre
면적0.113 ac|under 1/2 acre
교통Road access
토지false
시설Beach,Golf Nearby,Hospital,Park,Place of Worship,Playground,Schools,Shopping
하수도Municipal sewage system
Size Irregular0.113
유틸리티
케이블Available
ElectricityAvailable
Natural GasAvailable
전화Available
주변
시설Beach,Golf Nearby,Hospital,Park,Place of Worship,Playground,Schools,Shopping
커뮤니티 특성Community Centre,School Bus
Location DescriptionHeading west down Huron Rd. (Highway 8),turn right on Picton St. House is on left hand side.
Zoning DescriptionR2
Other
Communication TypeHigh Speed Internet
특성Golf course/parkland,Beach,Sump Pump
Basement완성되었다,전체(완료)
PoolAbove ground pool
FireplaceFalse
HeatingForced air
Remarks
Welcome to 219 Picton St. E. in Goderich. This two-storey Royal Home built in 2012 offers you over 2800 square feet of well designed home space. Walking in the front door you feel right at home when you see the main floor flow. The main level includes a bedroom, 2 pc. bathroom, kitchen with island & pantry closet, dining area with garden doors and the spacious living room. Let's go upstairs where you will find two generous sized bedrooms, 4pc. bathroom with laundry, and a primary suite that includes it's own private lounge area and a 3pc ensuite. We still need to check out the finished basement that includes a rec room with a gas fireplace. For your outdoor entertainment needs, the garden doors off the dining area lead to a generous sized deck that hosts a 12' steel wall above ground pool with a fully fenced back yard. The attached garage is a definite bonus. You must see this home to fully appreciate all that it offers. Do not wait, call today! (id:22211)
The listing data above is provided under copyright by the Canada Real Estate Association.
The listing data is deemed reliable but is not guaranteed accurate by Canada Real Estate Association nor RealMaster.
MLS®, REALTOR® & associated logos are trademarks of The Canadian Real Estate Association.
Location
Province:
Ontario
City:
Goderich
Community:
Goderich Town
Room
Room
Level
Length
Width
Area
4pc Bathroom
Second
NaN
Measurements not available
Full bathroom
Second
NaN
Measurements not available
Primary Bedroom
Second
18.73
20.73
388.44
18'9'' x 20'9''
침실
Second
11.75
11.09
130.25
11'9'' x 11'1''
침실
Second
10.17
14.07
143.15
10'2'' x 14'1''
유틸리티
지하실
12.01
17.49
209.98
12'0'' x 17'6''
유틸리티
지하실
10.99
13.85
152.17
11'0'' x 13'10''
레크리에이션
지하실
18.01
19.00
342.15
18'0'' x 19'0''
2pc Bathroom
메인
NaN
Measurements not available
거실
메인
11.84
12.60
149.21
11'10'' x 12'7''
식사
메인
14.01
7.25
101.58
14'0'' x 7'3''
주방
메인
14.01
10.33
144.78
14'0'' x 10'4''
침실
메인
12.93
11.91
153.95
12'11'' x 11'11''

