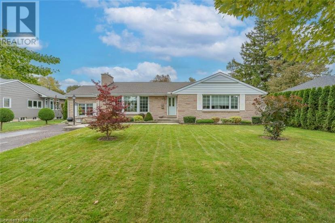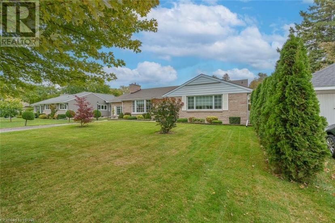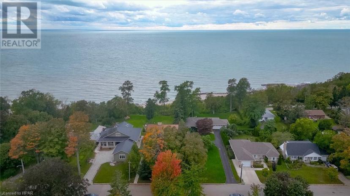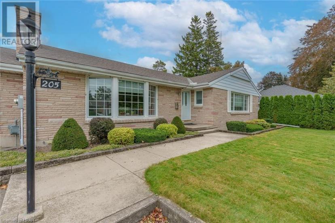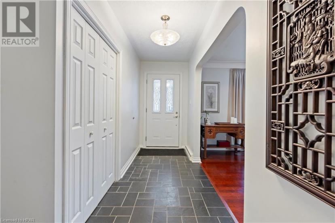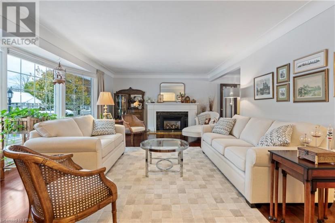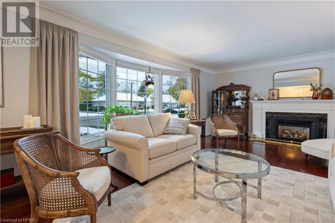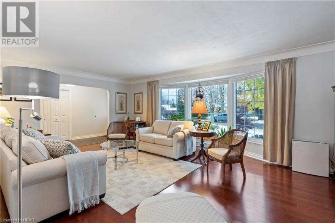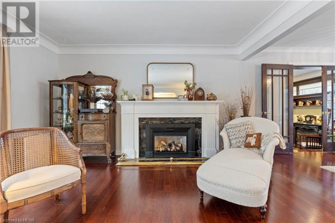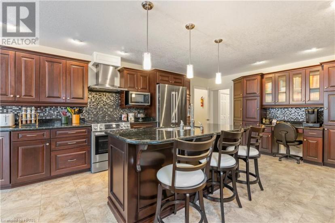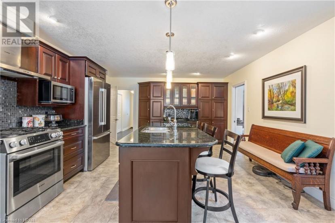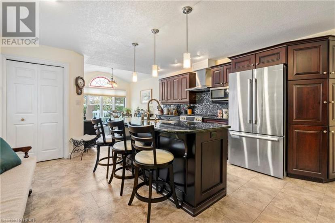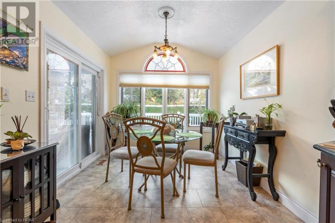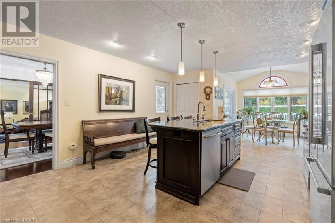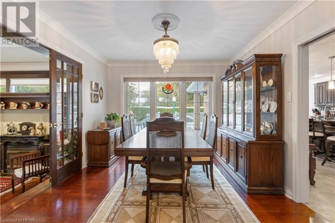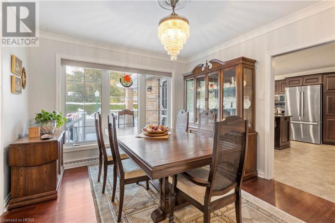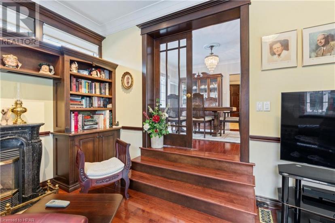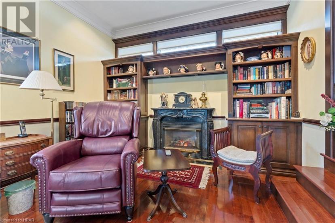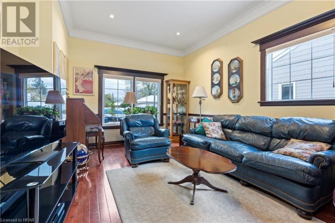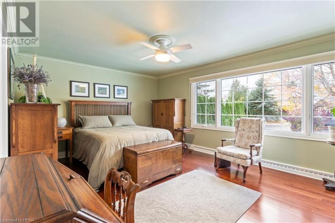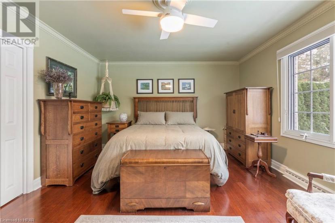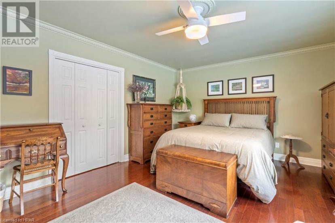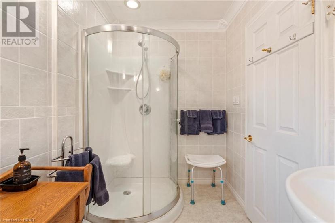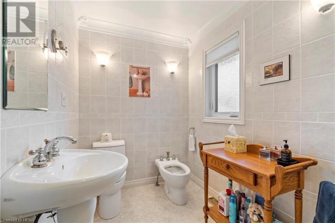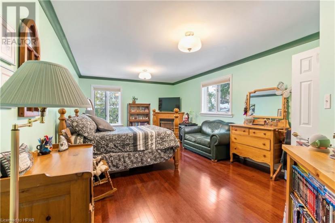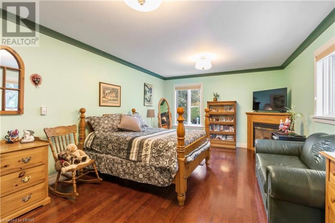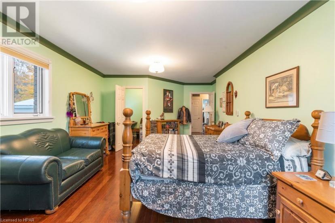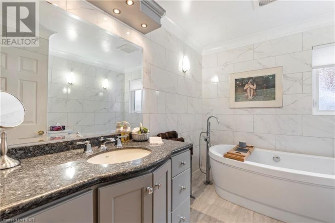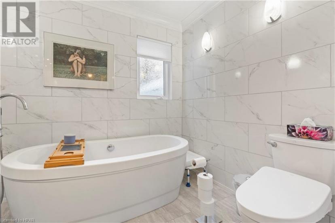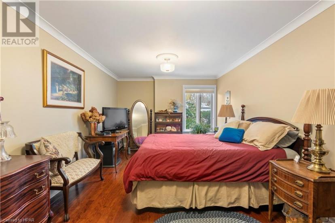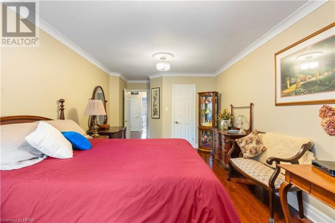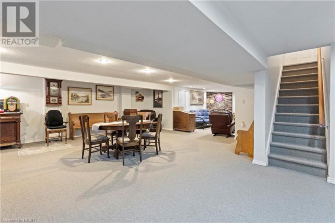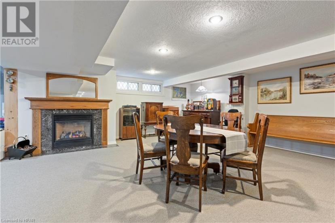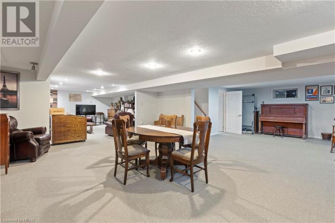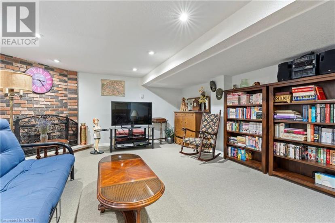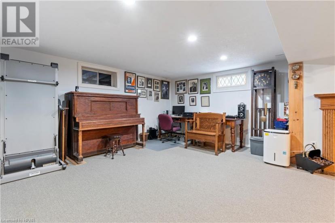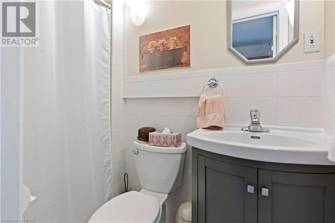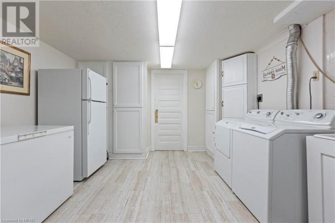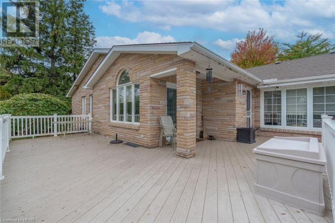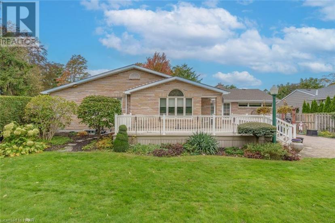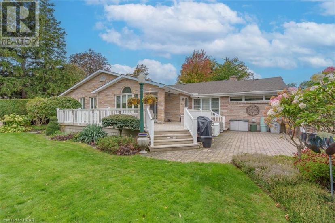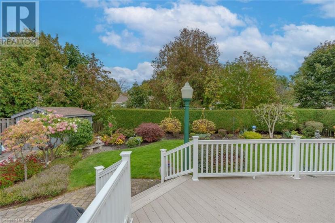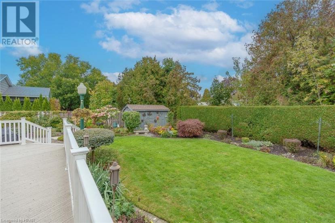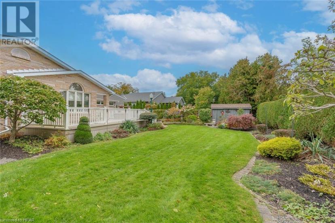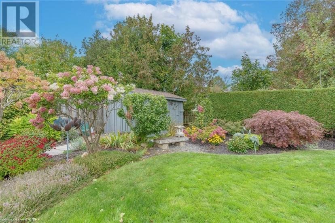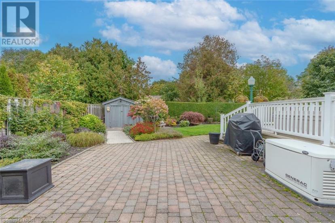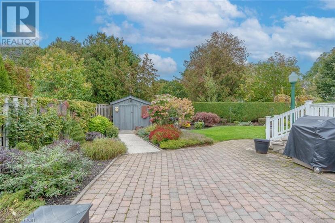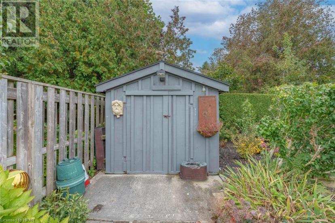- Ontario
- Goderich
205 Wilson St
CAD$949,900
CAD$949,900 호가
205 Wilson StGoderich, Ontario, N7A3X5
Delisted
334| 2528 sqft
Listing information last updated on January 26th, 2024 at 7:20am UTC.

Open Map
Log in to view more information
Go To LoginSummary
ID40508696
StatusDelisted
소유권Freehold
Brokered ByColdwell Banker All Points-FCR, (God) Brokerage
TypeResidential House,Detached,Bungalow
AgeConstructed Date: 1959
Land Sizeunder 1/2 acre
Square Footage2528 sqft
RoomsBed:3,Bath:3
Virtual Tour
Detail
Building
화장실 수3
침실수3
지상의 침실 수3
가전 제품Dishwasher,Dryer,Refrigerator,Washer,Gas stove(s),Hood Fan,Window Coverings
Architectural StyleBungalow
지하 개발Finished
지하실 유형Full (Finished)
건설 날짜1959
스타일Detached
에어컨Central air conditioning
외벽Brick,Stone
난로True
난로수량4
Fire ProtectionSmoke Detectors
기초 유형Poured Concrete
가열 방법Natural gas
난방 유형Forced air
내부 크기2528.0000
층1
유형House
유틸리티 용수Municipal water
토지
면적under 1/2 acre
교통Road access
토지false
시설Airport,Beach,Golf Nearby,Hospital,Marina,Park,Place of Worship,Playground,Schools,Shopping
풍경Lawn sprinkler,Landscaped
하수도Municipal sewage system
유틸리티
케이블Available
ElectricityAvailable
Natural GasAvailable
전화Available
주변
시설Airport,Beach,Golf Nearby,Hospital,Marina,Park,Place of Worship,Playground,Schools,Shopping
커뮤니티 특성Quiet Area,Community Centre,School Bus
Location DescriptionFollow Blake Street West to Wilson Street.
Zoning DescriptionR2
기타
Communication TypeHigh Speed Internet
특성Paved driveway
Basement완성되었다,전체(완료)
FireplaceTrue
HeatingForced air
Remarks
Located in one of the most serene areas of Goderich, just steps to stunning sunset views, this sprawling bungalow is a must see. Welcome to 205 Wilson Street, situated on a generous sized lot with gorgeous gardens, mature trees and plenty of privacy. This home has been lovingly maintained and updated over many decades, by only two owners since 1958. The bright and spacious foyer, with slate floors, greets you upon entry, opening into the formal living room, with stunning hardwood floors, a beautiful picture window and gas fireplace. The formal dining room joins this space to the gorgeous, custom kitchen. Family and friends will naturally gather here to enjoy time together. Complete with stone counters, large island, luxury appliances, incredible storage with customized desk space. Morning coffee in the dinette overlooking the stunning backyard, or under the summer sun on the spacious deck. The impressive den will have you curling up by the marble gas fireplace with a good book and cozy blanket. Down the central hall you’ll find the spacious primary bedroom with stunning natural light, ensuite and walk-in closet. Two more main floor bedrooms along with a large 3pc main bath make this home ideal for your growing family or retirees with room for family to come visit. Host movie or game nights in the large lower rec room, where there’s plenty of space for all the fun! The large laundry room has incredible storage and a 3pc bathroom. The location is incredible - walking distance to downtown, dining, schools, parks and the stunning shores of Lake Huron! Call today for more details. (id:22211)
The listing data above is provided under copyright by the Canada Real Estate Association.
The listing data is deemed reliable but is not guaranteed accurate by Canada Real Estate Association nor RealMaster.
MLS®, REALTOR® & associated logos are trademarks of The Canadian Real Estate Association.
Location
Province:
Ontario
City:
Goderich
Community:
Goderich Town
Room
Room
Level
Length
Width
Area
거실
지하실
17.49
13.68
239.24
17'6'' x 13'8''
세탁소
지하실
14.01
11.68
163.62
14'0'' x 11'8''
3pc Bathroom
지하실
NaN
Measurements not available
레크리에이션
지하실
25.00
22.51
562.66
25'0'' x 22'6''
Full bathroom
메인
NaN
Measurements not available
3pc Bathroom
메인
NaN
Measurements not available
침실
메인
12.34
23.00
283.71
12'4'' x 23'0''
침실
메인
24.02
10.99
263.95
24'0'' x 11'0''
Primary Bedroom
메인
14.99
16.83
252.35
15'0'' x 16'10''
기타
메인
8.99
9.42
84.65
9'0'' x 9'5''
주방
메인
14.01
19.75
276.69
14'0'' x 19'9''
식사
메인
12.01
10.50
126.07
12'0'' x 10'6''
작은 홀
메인
12.01
21.00
252.13
12'0'' x 21'0''
현관
메인
4.66
10.01
46.62
4'8'' x 10'0''
거실
메인
21.26
12.99
276.21
21'3'' x 13'0''

