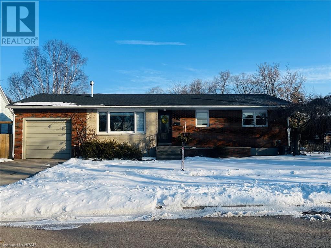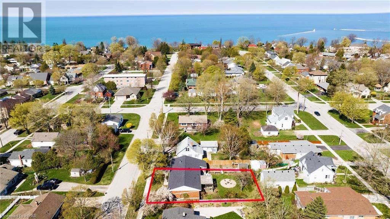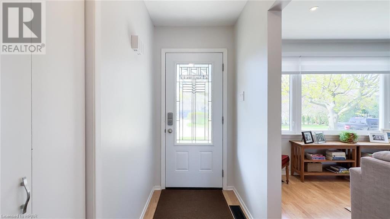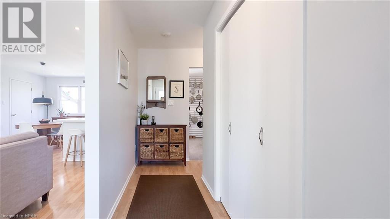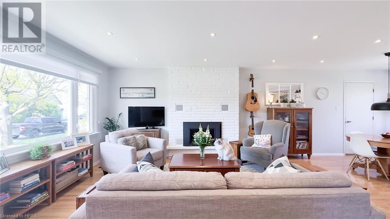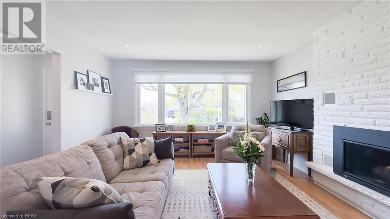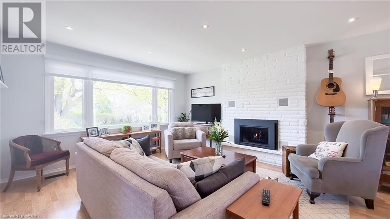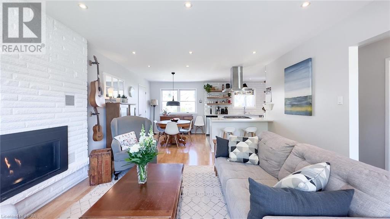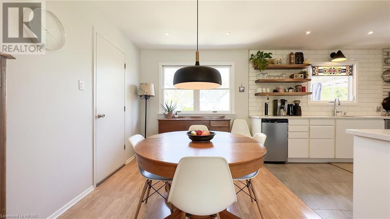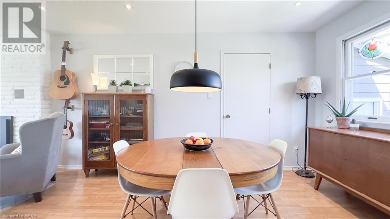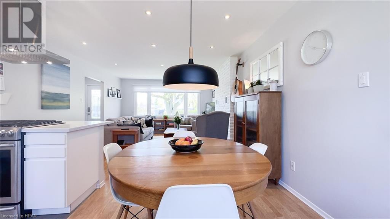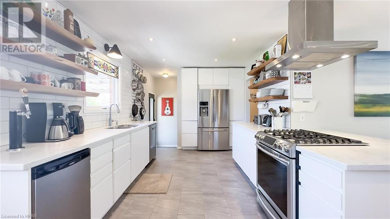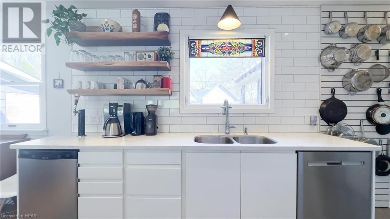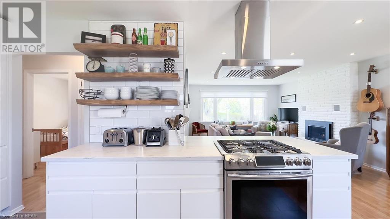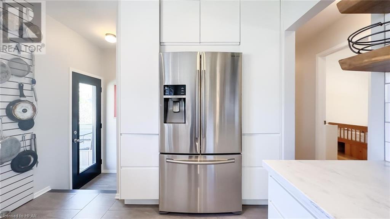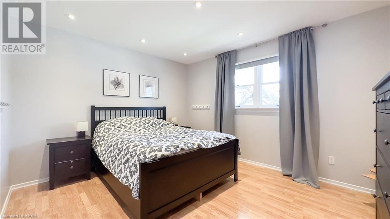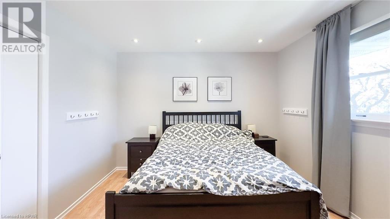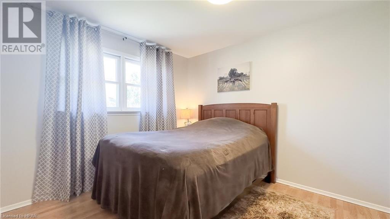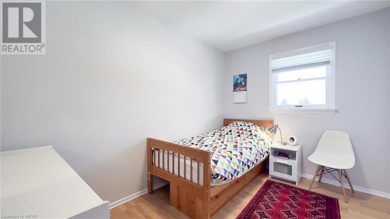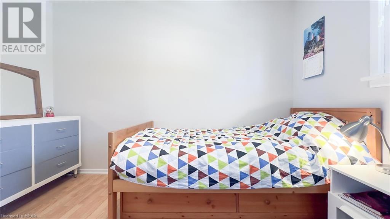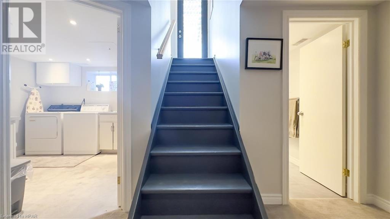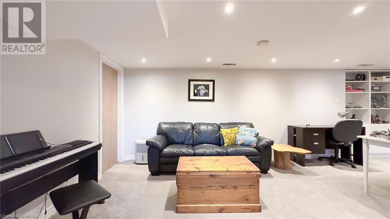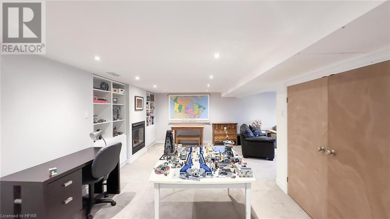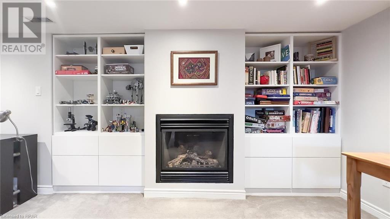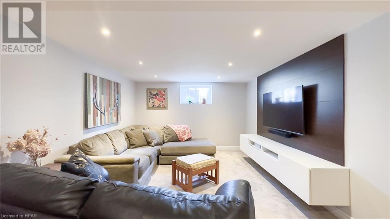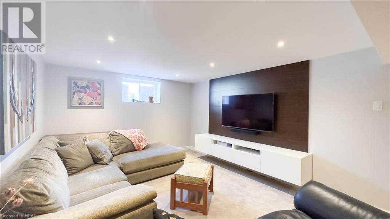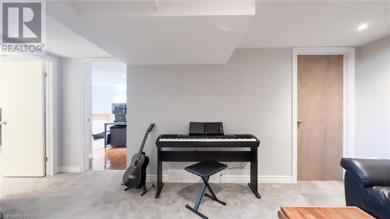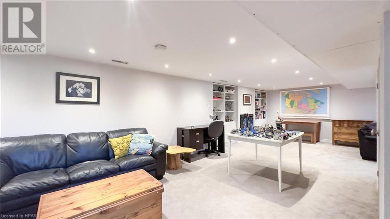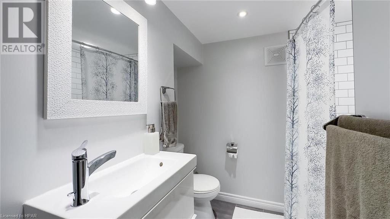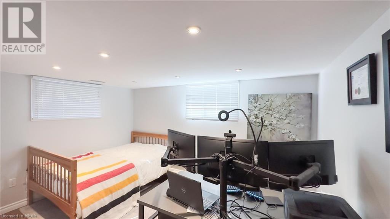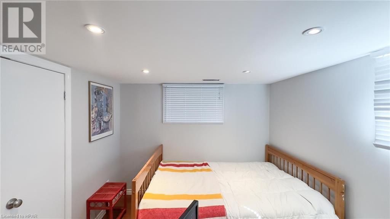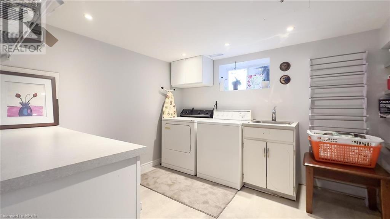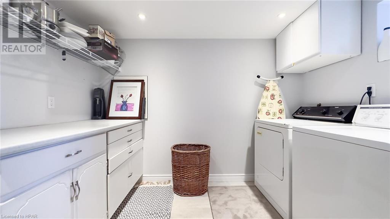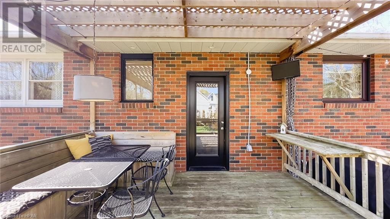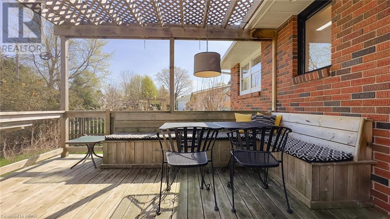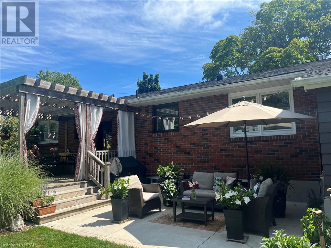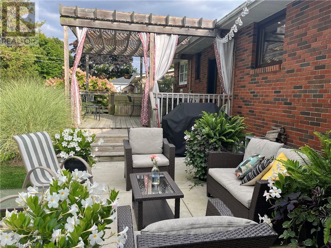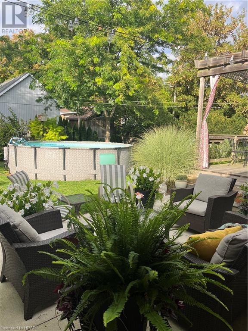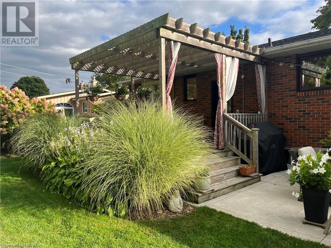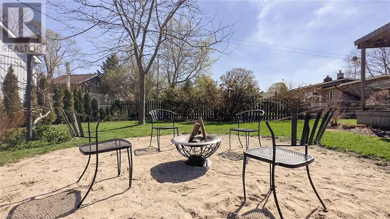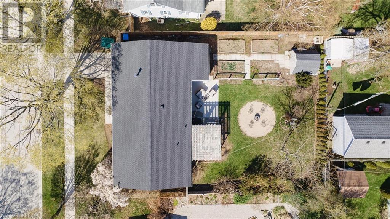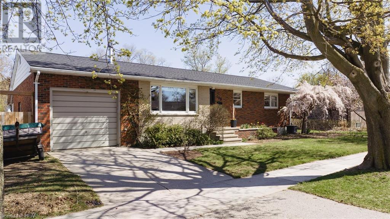- Ontario
- Goderich
190 Picton St W
CAD$679,900
CAD$679,900 호가
190 PICTON Street WGoderich, Ontario, N7A2C7
Delisted · Delisted ·
3+122| 1185.38 sqft
Listing information last updated on Thu Mar 21 2024 23:54:14 GMT-0400 (Eastern Daylight Time)

Open Map
Log in to view more information
Go To LoginSummary
ID40515166
StatusDelisted
소유권Freehold
Brokered ByRoyal LePage Heartland Realty (Clinton) Brokerage
TypeResidential House,Detached,Bungalow
Age
Land Sizeunder 1/2 acre
Square Footage1185.38 sqft
RoomsBed:3+1,Bath:2
Virtual Tour
Detail
Building
화장실 수2
침실수4
지상의 침실 수3
지하의 침실 수1
가전 제품Dishwasher,Dryer,Refrigerator,Stove,Washer,Gas stove(s),Garage door opener
Architectural StyleBungalow
지하 개발Finished
지하실 유형Full (Finished)
스타일Detached
에어컨Central air conditioning
외벽Aluminum siding,Brick
난로True
난로수량2
기초 유형Block
가열 방법Natural gas
난방 유형Forced air
내부 크기1185.3800
층1
유형House
유틸리티 용수Municipal water
토지
면적under 1/2 acre
교통Water access
토지false
시설Hospital,Marina,Park,Place of Worship,Playground,Schools,Shopping
하수도Municipal sewage system
주변
시설Hospital,Marina,Park,Place of Worship,Playground,Schools,Shopping
커뮤니티 특성Quiet Area,Community Centre
Location DescriptionElgin Ave West to Wellington,South on Wellington,West on Picton on North side.
Zoning DescriptionR2
Other
특성Automatic Garage Door Opener
Basement완성되었다,전체(완료)
FireplaceTrue
HeatingForced air
Remarks
West End Living! You will feel right at home as you enter this 3+1 bedroom bungalow with its' bright open concept living room with cozy gas fireplace and huge picture window overlooking the street. The adjacent dining area sits just off of the bright white renovated kitchen (2018) with loads of cupboard and counter space. The custom made walnut shelves provide a unique and attractive place for all of your essentials and display items and the built-in under counter keg fridge is every beer lovers dream! Three bedrooms and an updated 4-piece bathroom complete the main level. The lower level of this home provides a great getaway spot for kids and adults alike with plush carpeting and built in storage surrounding the second gas fireplace providing great ambience to the space. A spare room, an updated 3-piece bathroom, a utility room, and a laundry room, complete the offerings of this cozy basement. Access to the fully fenced back yard is just off of the kitchen and leads to a spacious deck with pergola offering shade on hot and sunny days. Built in benches provide an easy corner to gather with friends and saves space when used as an outdoor dining area. A couple steps down brings you to yard level where you will find a spacious concrete patio - perfect for entertaining and enjoying the outdoors with the added convenience of the natural gas BBQ hook up. Gardening enthusiasts will love the dedicated space designed with growing in mind - vegetables, flowers or both, the choice is yours - or revert back to lawn if desired. This solidly built home with attached garage and backup generator panel has a great location and amazing proximity to Lake Huron, the school district, parks, trails and more with just a 10 minute walk to the Square and Library. Don't miss out out on your chance to live in this desirable neighbourhood! (id:22211)
The listing data above is provided under copyright by the Canada Real Estate Association.
The listing data is deemed reliable but is not guaranteed accurate by Canada Real Estate Association nor RealMaster.
MLS®, REALTOR® & associated logos are trademarks of The Canadian Real Estate Association.
Location
Province:
Ontario
City:
Goderich
Community:
Goderich Town
Room
Room
Level
Length
Width
Area
유틸리티
지하실
10.93
12.24
133.70
10'11'' x 12'3''
레크리에이션
지하실
25.43
29.33
745.78
25'5'' x 29'4''
세탁소
지하실
9.58
10.01
95.86
9'7'' x 10'0''
침실
지하실
12.93
11.52
148.86
12'11'' x 11'6''
3pc Bathroom
지하실
8.01
7.41
59.36
8'0'' x 7'5''
Primary Bedroom
메인
11.09
13.25
146.98
11'1'' x 13'3''
거실
메인
15.68
13.48
211.47
15'8'' x 13'6''
주방
메인
11.32
14.24
161.17
11'4'' x 14'3''
식사
메인
11.42
8.43
96.27
11'5'' x 8'5''
침실
메인
11.15
8.17
91.13
11'2'' x 8'2''
침실
메인
11.15
9.84
109.79
11'2'' x 9'10''
4pc Bathroom
메인
7.68
5.68
43.57
7'8'' x 5'8''

