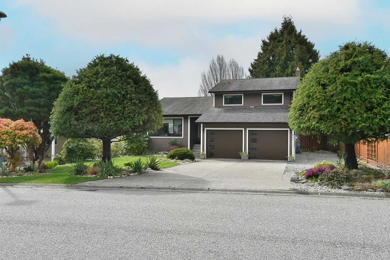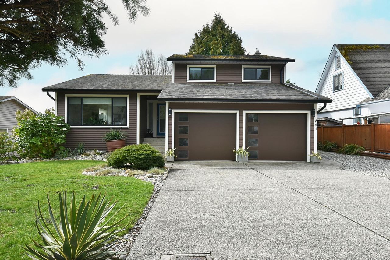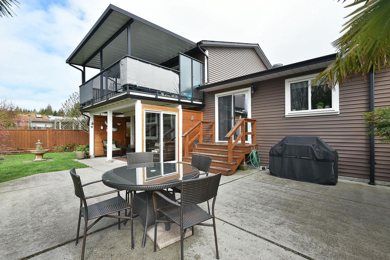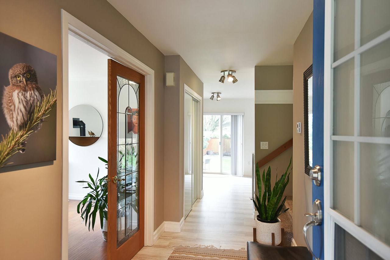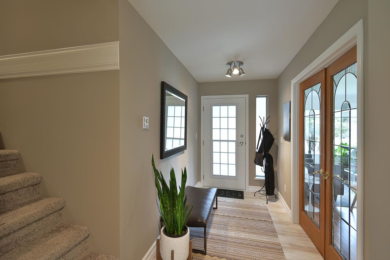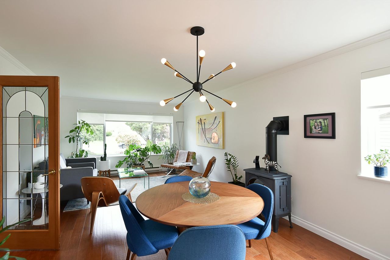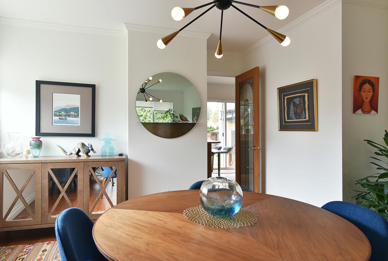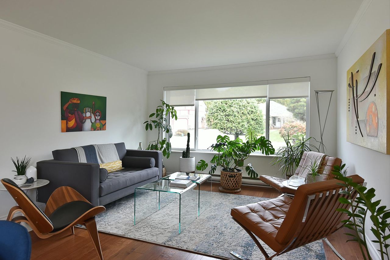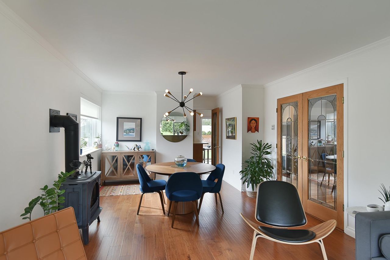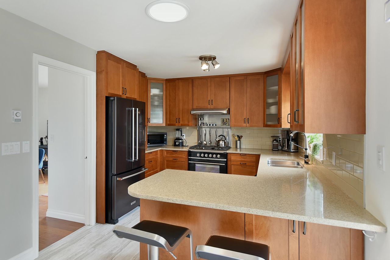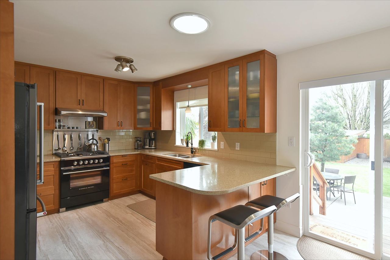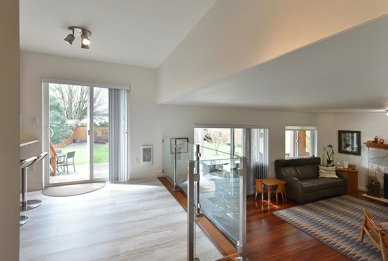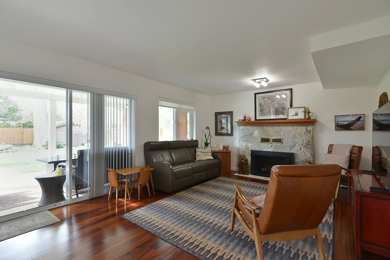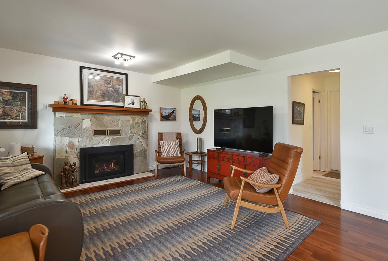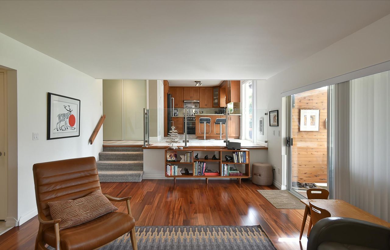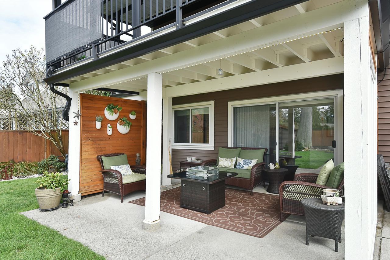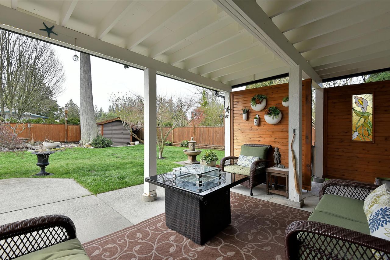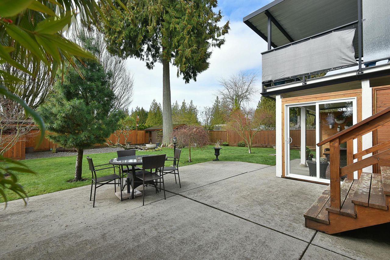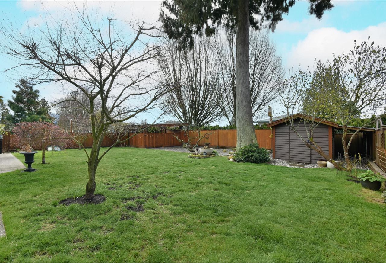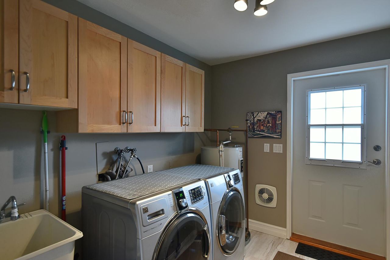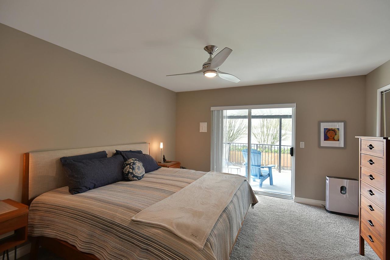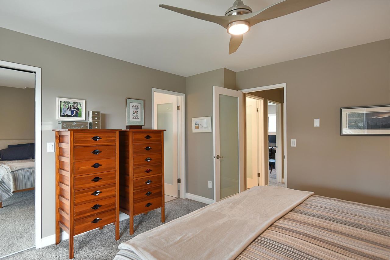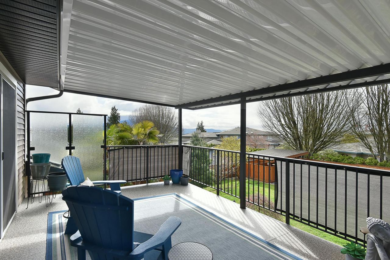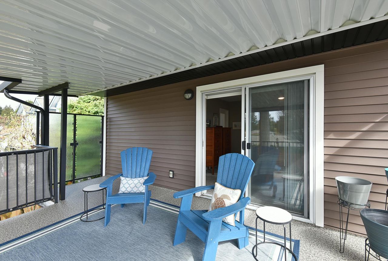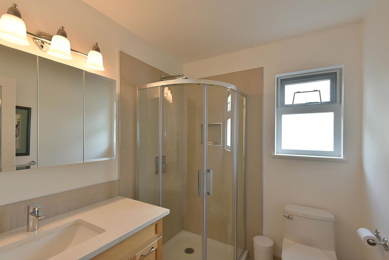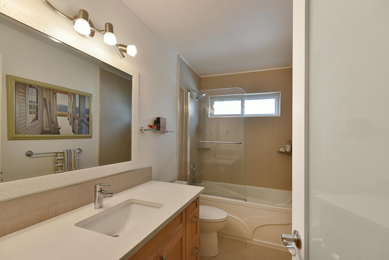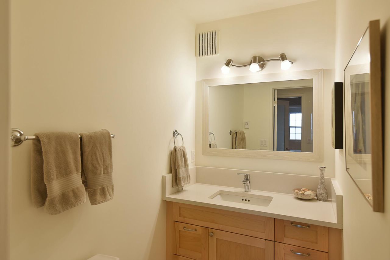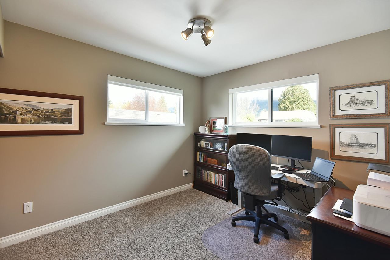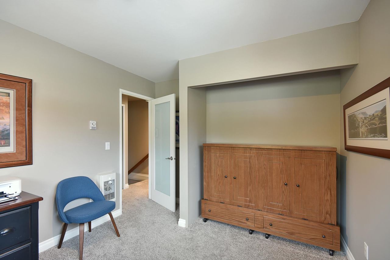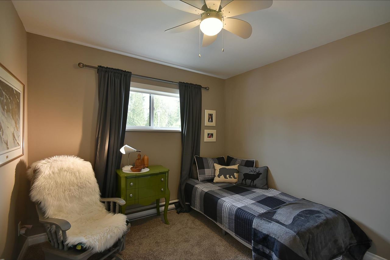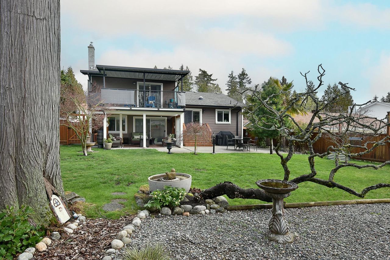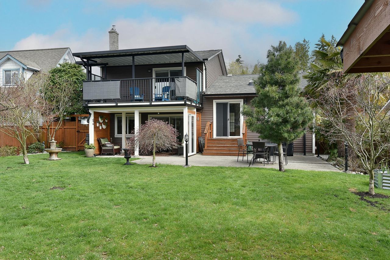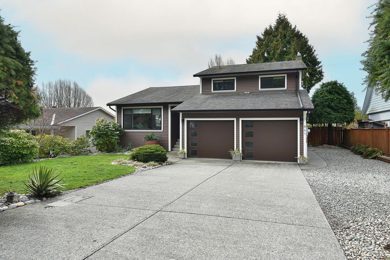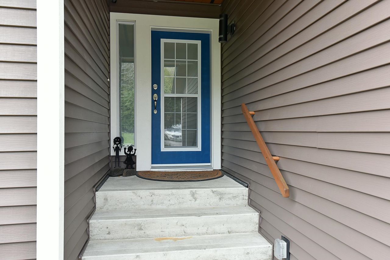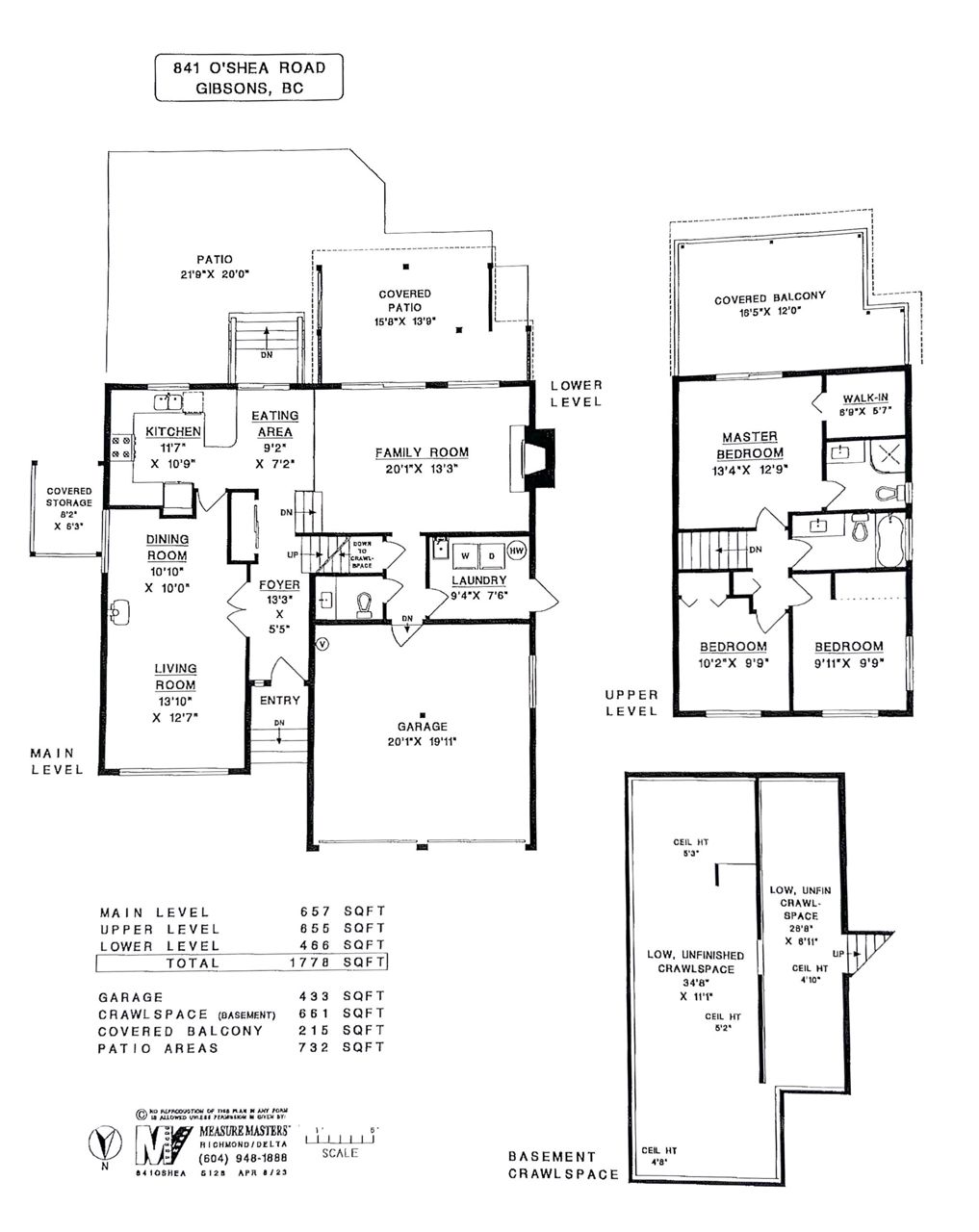- British Columbia
- Gibsons
841 OShea Rd
SoldCAD$x,xxx,xxx
CAD$1,150,000 호가
841 O'shea RoadGibsons, British Columbia, V0N1V8
매출 · Closed ·
335(2)| 1778 sqft
Listing information last updated on Mon Oct 16 2023 08:40:26 GMT-0400 (Eastern Daylight Time)

Open Map
Log in to view more information
Go To LoginSummary
IDR2771533
StatusClosed
소유권Freehold NonStrata
Brokered ByRE/MAX City Realty
TypeResidential House,Detached,Residential Detached
AgeConstructed Date: 1990
Lot Size60 * undefined Feet
Land Size8712 ft²
Square Footage1778 sqft
RoomsBed:3,Kitchen:1,Bath:3
Parking2 (5)
Detail
Building
화장실 수3
침실수3
가전 제품All
Architectural Style2 Level
지하 개발Unknown
지하실 특징Unknown
지하실 유형Crawl space (Unknown)
건설 날짜1990
스타일Detached
난로True
난로수량2
가열 방법Electric,Natural gas
난방 유형Baseboard heaters
내부 크기2439 sqft
유형House
Outdoor AreaBalcny(s) Patio(s) Dck(s)
Floor Area Finished Main Floor1123
Floor Area Finished Total1778
Floor Area Finished Above Main655
Floor Area Unfinished661
Legal DescriptionLOT 28, BLOCK 5, PLAN VAP18762, DISTRICT LOT 1328, NEW WESTMINSTER LAND DISTRICT
Driveway FinishConcrete
Fireplaces2
Bath Ensuite Of Pieces3
Lot Size Square Ft8712
유형House/Single Family
FoundationConcrete Perimeter
Titleto LandFreehold NonStrata
Fireplace FueledbyNatural Gas
No Floor Levels3
Floor FinishHardwood,Mixed,Tile
RoofAsphalt
RenovationsCompletely
공사 시작Frame - Wood
침실None
외벽Vinyl
FlooringHardwood,Mixed,Tile
Fireplaces Total2
Exterior FeaturesBalcony,Private Yard
Above Grade Finished Area1778
가전 제품Washer/Dryer,Dishwasher,Refrigerator,Cooktop
Rooms Total11
Building Area Total2439
차고Yes
Main Level Bathrooms1
Property ConditionRenovation Complete
Patio And Porch FeaturesPatio,Deck
Fireplace FeaturesGas
Lot FeaturesCentral Location,Marina Nearby,Recreation Nearby
지하실
Basement AreaCrawl
토지
충 면적8712 sqft
면적8712 sqft
토지false
시설Marina,Recreation,Shopping
Size Irregular8712
Lot Size Square Meters809.37
Lot Size Hectares0.08
Lot Size Acres0.2
Directional Exp Rear YardSouth
주차장
주차장Garage,RV
Parking AccessFront
Parking TypeGarage; Double,RV Parking Avail.
Out Bldgs Garage Size20'1x19'11
Parking FeaturesGarage Double,RV Access/Parking,Front Access,Concrete
유틸리티
Tax Utilities IncludedNo
물 공급City/Municipal
Features IncludedClthWsh/Dryr/Frdg/Stve/DW
Fuel HeatingBaseboard,Electric,Natural Gas
주변
시설Marina,Recreation,Shopping
커뮤니티 특성Shopping Nearby
Exterior FeaturesBalcony,Private Yard
보기 유형View
Distto School School Bus1/2 blk
커뮤니티 특성Shopping Nearby
Distanceto Pub Rapid Tr1/2 blk
Other
특성Central location
Crawl Height5'
Internet Entire Listing DisplayYes
하수도Public Sewer,Sanitary Sewer,Storm Sewer
Processed Date2023-06-19
Pid007-092-181
Sewer TypeCity/Municipal
Site InfluencesCentral Location,Marina Nearby,Private Yard,Recreation Nearby,Shopping Nearby
Property DisclosureYes
Services ConnectedElectricity,Natural Gas,Sanitary Sewer,Storm Sewer,Water
View SpecifyPeekaboo from Upper Floor
Broker ReciprocityYes
Fixtures RemovedNo
Fixtures Rented LeasedNo
Approx Year of Renovations Addns2020
SPOLP Ratio0.96
SPLP Ratio0.96
Basement크롤링 스페이스
HeatingBaseboard,Electric,Natural Gas
Level2
ExposureS
Remarks
Beautifully updated 3 bed, 3 bath home in desirable upper Gibsons location within easy walking distance to most amenities including both elementary & high schools. Full list of recent upgrades & fixtures, there is nothing to do here but move in! Fabulous kitchen features Fisher Paykel gas range & granite countertops. Fully fenced backyard, established landscaping, and sunny, south facing decks/patios - two covered porches for year round use! This immaculate 1780sf home features a 660sf, very usable crawl space (5') for excellent storage. RV Parking. Double car garage. Truly a gem on this popular street.
This representation is based in whole or in part on data generated by the Chilliwack District Real Estate Board, Fraser Valley Real Estate Board or Greater Vancouver REALTORS®, which assumes no responsibility for its accuracy.
Location
Province:
British Columbia
City:
Gibsons
Community:
Gibsons & Area
Room
Room
Level
Length
Width
Area
현관
메인
5.41
13.25
71.75
Living Room
메인
12.60
13.85
174.43
Dining Room
메인
10.83
10.83
117.22
패밀리 룸
메인
13.25
20.08
266.14
주방
메인
10.76
11.58
124.63
Eating Area
메인
7.15
9.15
65.47
세탁소
메인
7.68
9.32
71.53
Primary Bedroom
Above
12.76
13.32
170.00
Walk-In Closet
Above
5.58
6.76
37.70
침실
Above
9.74
10.17
99.10
침실
Below
9.74
9.91
96.55

