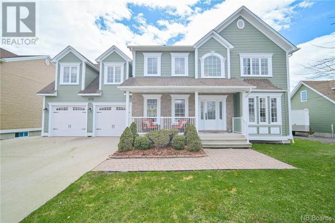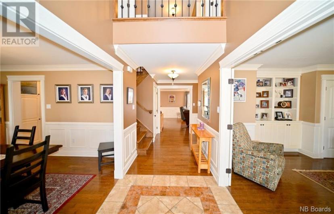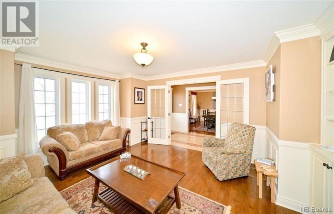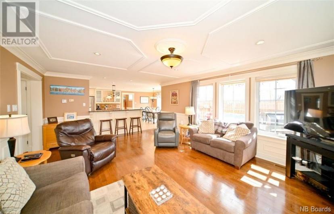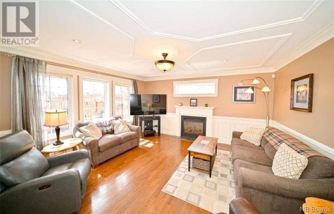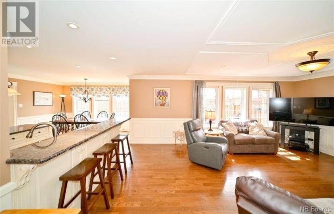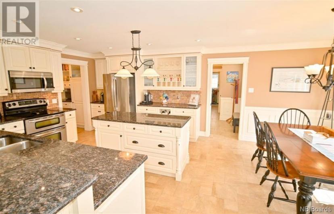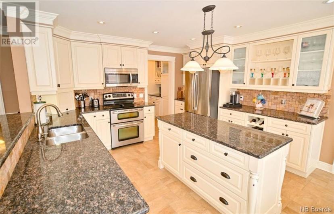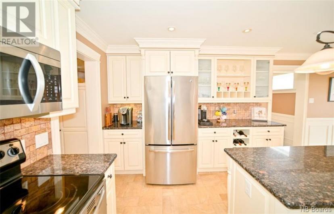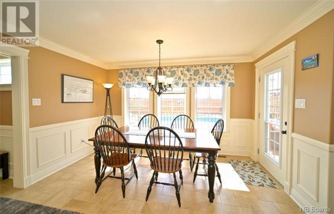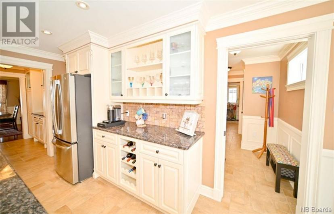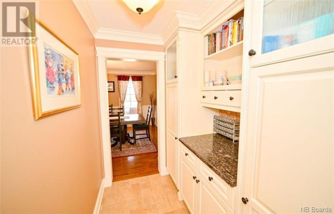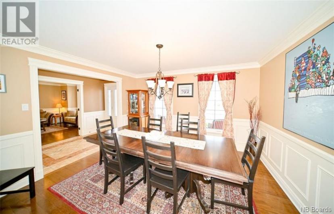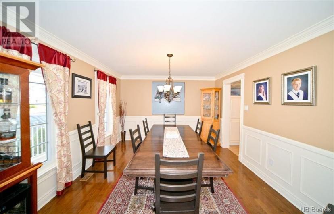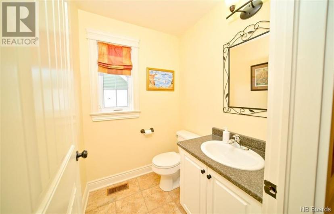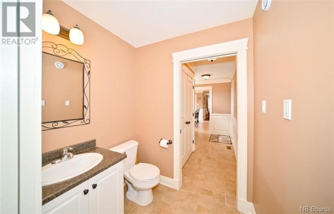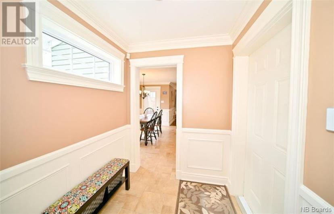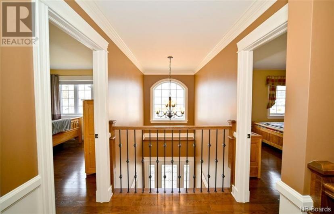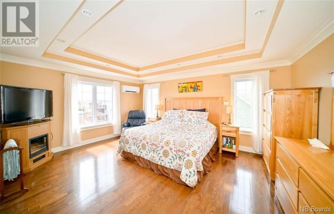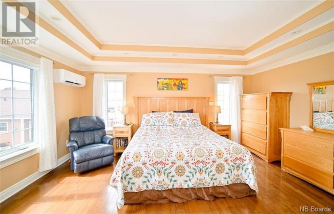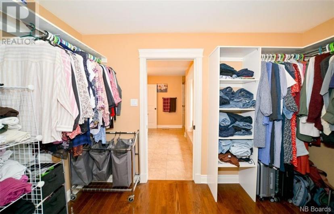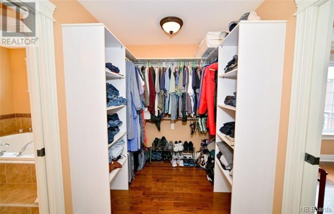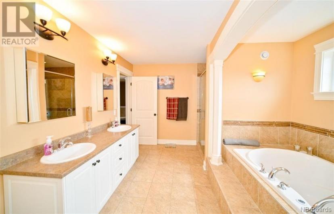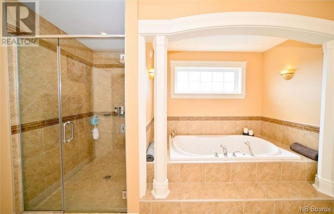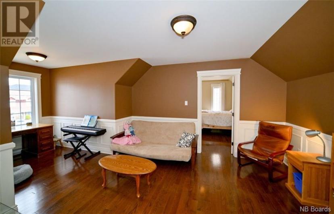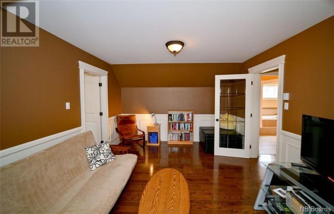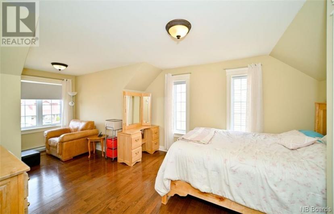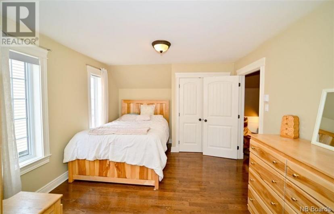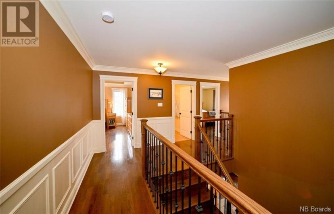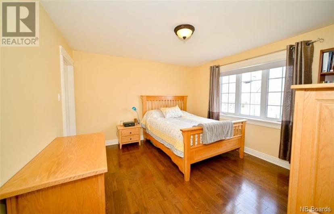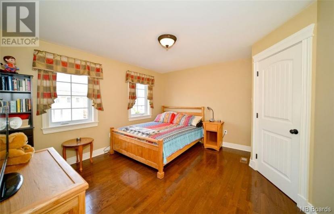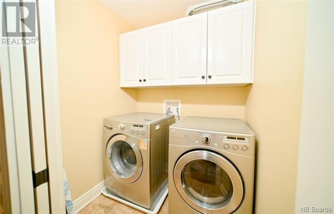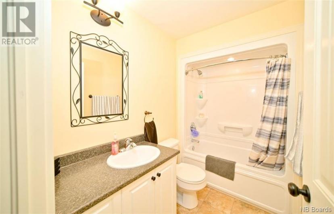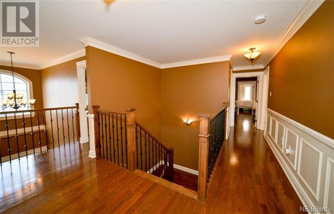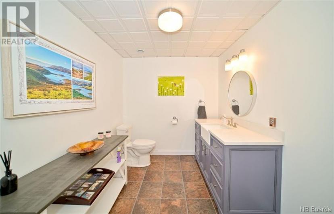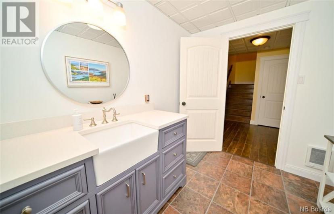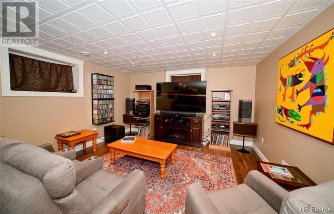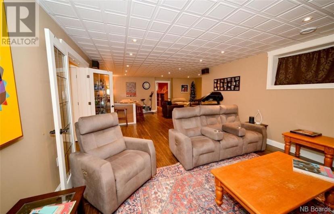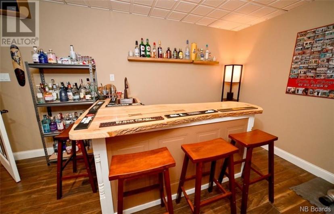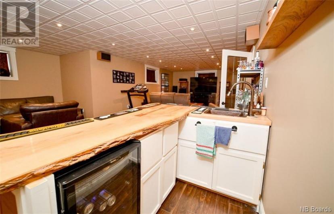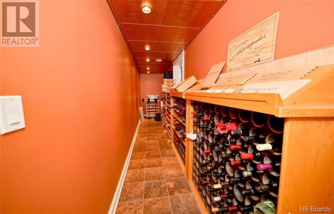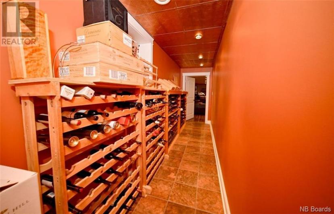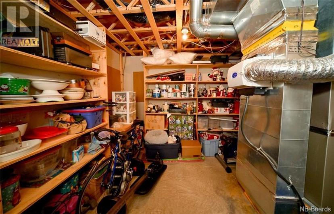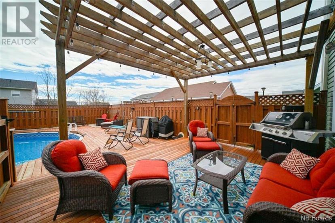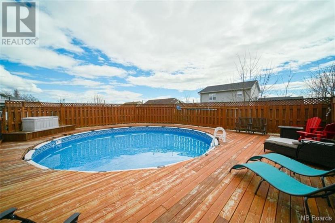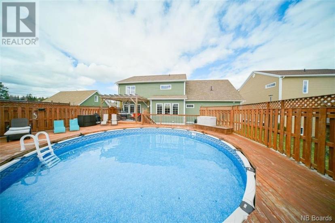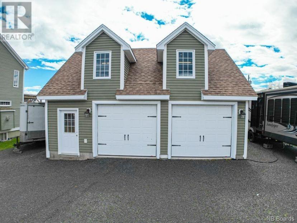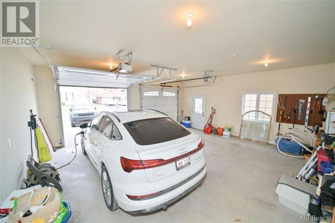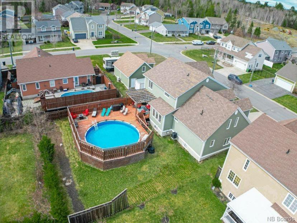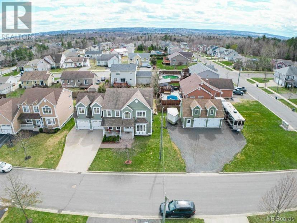- New Brunswick
- Fredericton
10 Emma Crt
CAD$899,900 판매
10 Emma CrtFredericton, New Brunswick, E3G0W2
45| 3226 sqft

Open Map
Log in to view more information
Go To LoginSummary
IDNB098096
StatusCurrent Listing
TypeResidential House
RoomsBed:4,Bath:5
Square Footage3226 sqft
Land Size1630 m2
AgeConstructed Date: 2009
Listing Courtesy ofRE/MAX East Coast Elite Realty
Detail
건물
화장실 수5
침실수4
지상의 침실 수4
에어컨Central air conditioning,Heat Pump
외벽Vinyl
난로False
바닥Ceramic,Laminate,Wood
기초 유형Concrete
화장실3
가열 방법Electric,Natural gas
난방 유형Heat Pump
지붕 재질Asphalt shingle
지붕 스타일Unknown
내부 크기3226.0000
총 완성 면적4033 sqft
유틸리티 용수Municipal water
토지
충 면적1630 m2
면적1630 m2
교통Year-round access,Road access
토지false
풍경Landscaped
하수도Municipal sewage system
Size Irregular1630
주차장
Attached Garage
Detached Garage
차고
기타
장비None
대여 장비None
특성Balcony/Deck/Patio
PoolAbove ground pool
FireplaceFalse
HeatingHeat Pump
Remarks
Welcome to your dream home in the heart of one of the city's most sought-after neighborhoods!This stunning residence nestled on a dble lot inside the city boasts unparalleled features&amenities that will exceed your every expectation.As you step inside, you'll be greeted by brand new windows that flood the home with natural light, illuminating the open-concept main living area.Whether you're entertaining guests or enjoying a cozy night in, this space provides the ideal backdrop for any occasion.For those who love to entertain, the formal DR offers a touch of elegance, while the front sitting room provides a welcoming space to relax & unwind. Upstairs you'll find a large master with a new heat pump installed in '23, a large walk in closet&en-suite.Complete the second level is 3 other BDs & a bonus room. Downstairs, the fully finished basement is an entertainer's paradise, featuring a newly finished BTHR, a well-appointed bar, an office space, & a wine cellar.Step outside into your own private oasis, where you'll find a large deck and a new above ground pool installed in 2023 complete with a heat pump. Parking will never be an issue with both attached and detached garages, providing ample space for vehicles & storage.The detached garage even boasts a loft storage area for added convenience.Plus, with an electric car plug already installed, you can easily charge your eco-friendly vehicle right at home.Don't miss your chance to own this exceptional property in a prime location. (id:22211)
The listing data above is provided under copyright by the Canada Real Estate Association.
The listing data is deemed reliable but is not guaranteed accurate by Canada Real Estate Association nor RealMaster.
MLS®, REALTOR® & associated logos are trademarks of The Canadian Real Estate Association.
Location
Province:
New Brunswick
City:
Fredericton
Room
Room
Level
Length
Width
Area
침실
Second
3.66
3.48
12.74
12' x 11'5''
침실
Second
3.78
3.96
14.97
12'5'' x 13'
침실
Second
3.66
6.40
23.42
12' x 21'
Bonus
Second
3.66
6.40
23.42
12' x 21'
Bath (# pieces 1-6)
Second
2.57
1.52
3.91
8'5'' x 5'
세탁소
Second
1.52
1.52
2.31
5' x 5'
Ensuite
Second
3.78
3.48
13.15
12'5'' x 11'5''
Primary Bedroom
Second
5.18
3.96
20.51
17' x 13'
Bath (# pieces 1-6)
지하실
2.74
2.13
5.84
9' x 7'
가족
지하실
6.10
4.27
26.05
20' x 14'
기타
지하실
7.01
1.22
8.55
23' x 4'
사무실
지하실
3.66
3.35
12.26
12' x 11'
Bath (# pieces 1-6)
메인
1.65
1.52
2.51
5'5'' x 5'
Pantry
메인
1.52
1.65
2.51
5' x 5'5''
Bath (# pieces 1-6)
메인
1.83
1.52
2.78
6' x 5'
기타
메인
4.88
3.96
19.32
16' x 13'
식사
메인
3.66
3.96
14.49
12' x 13'
거실
메인
4.57
5.61
25.64
15' x 18'5''
식사
메인
2.13
3.96
8.43
7' x 13'
주방
메인
3.66
4.27
15.63
12' x 14'

