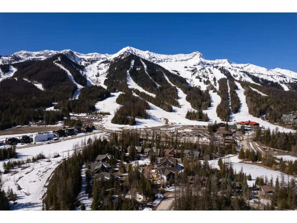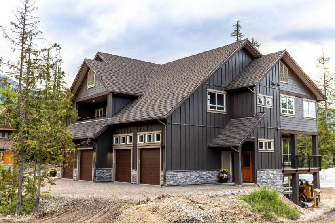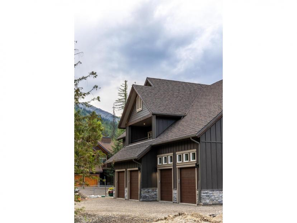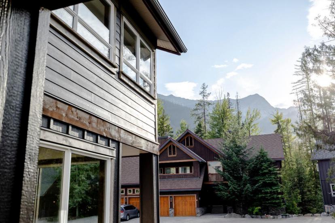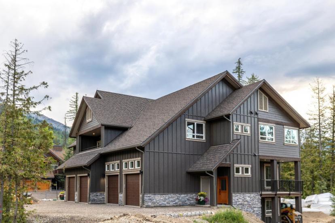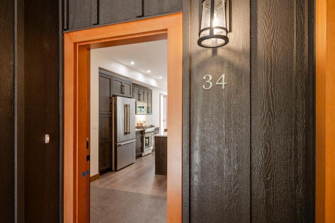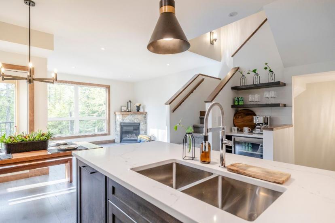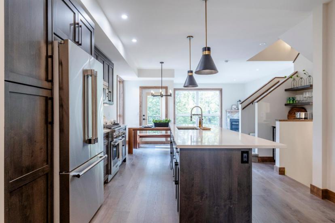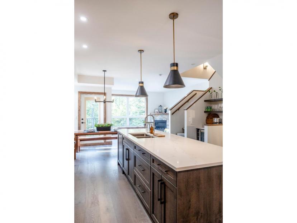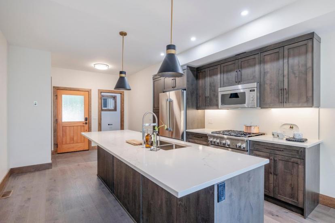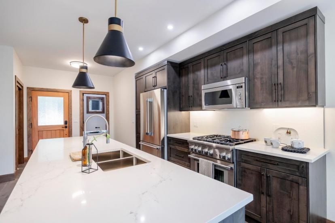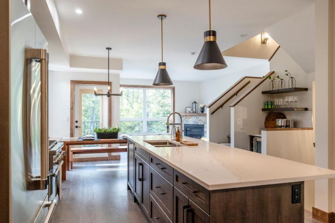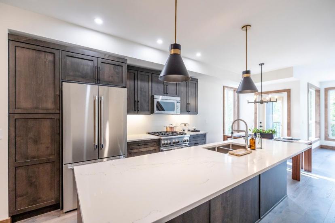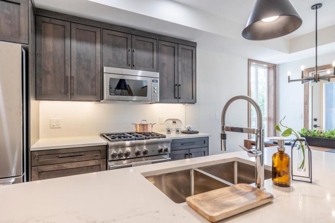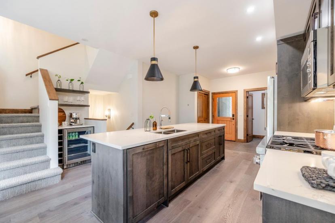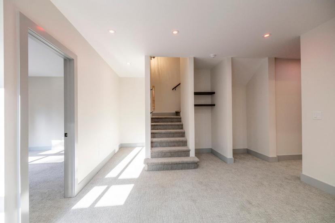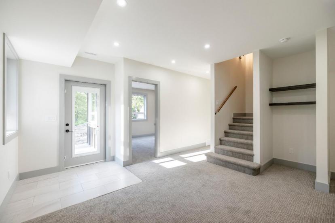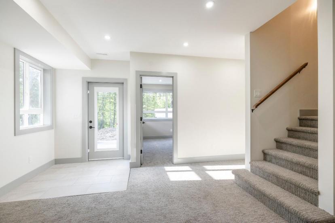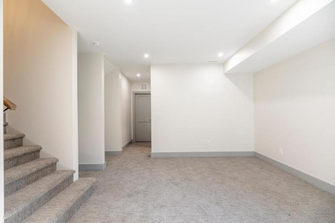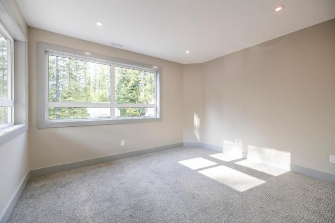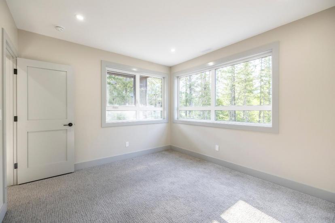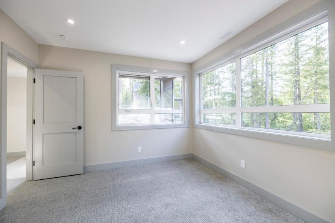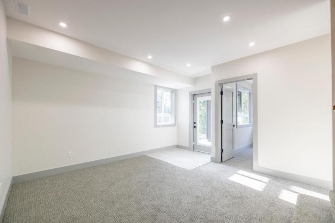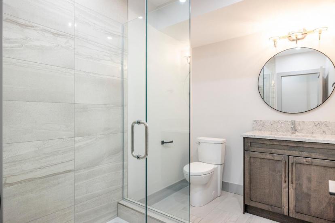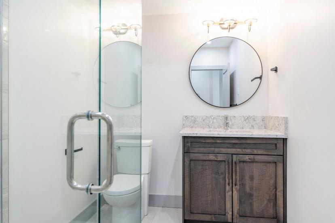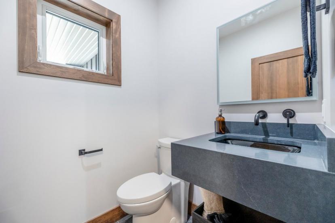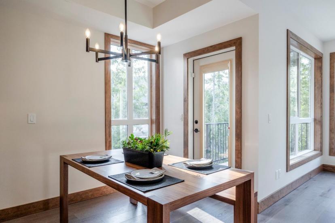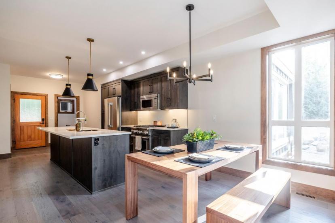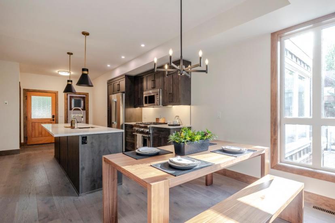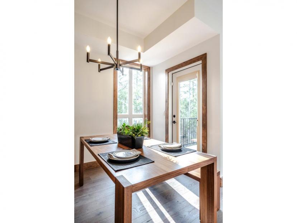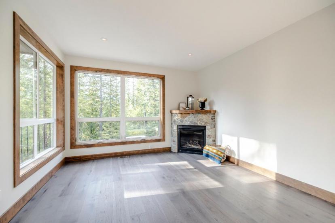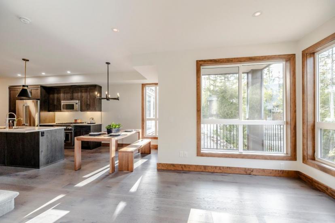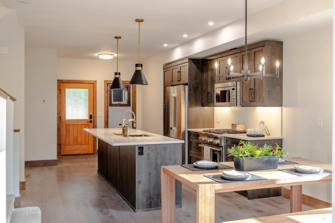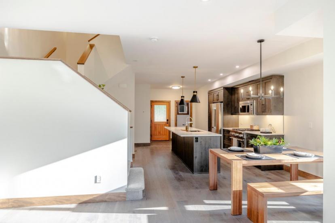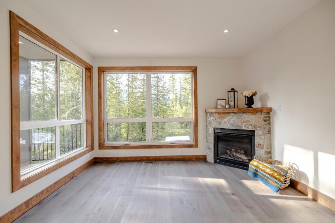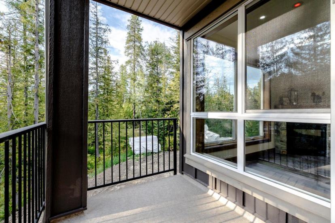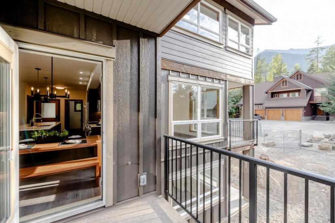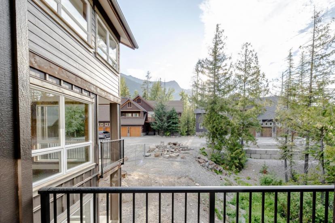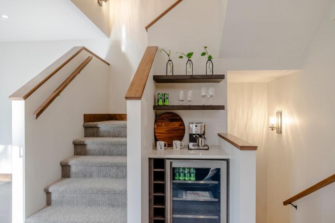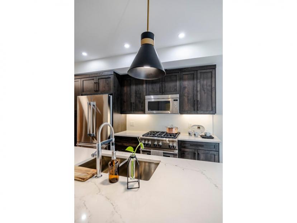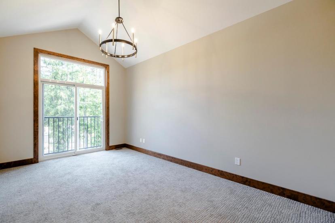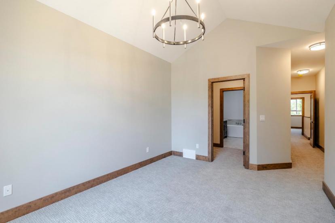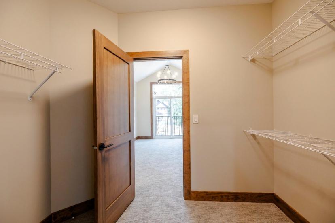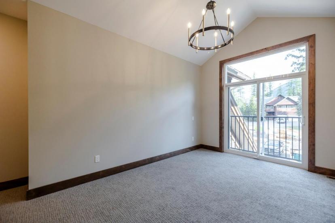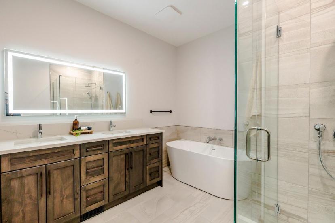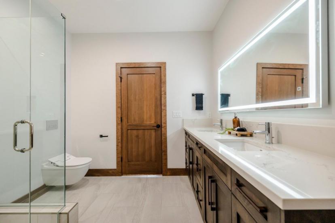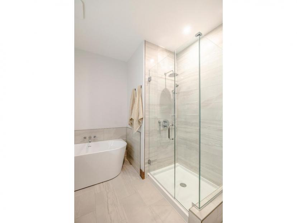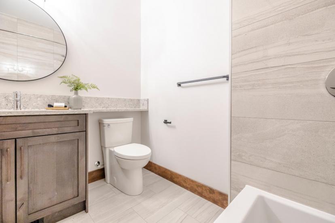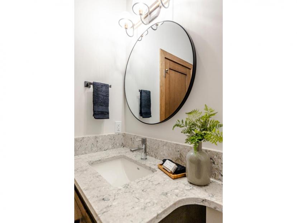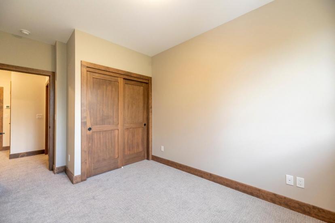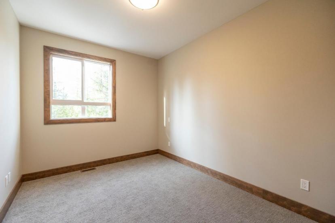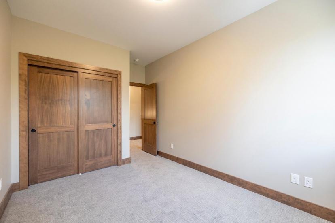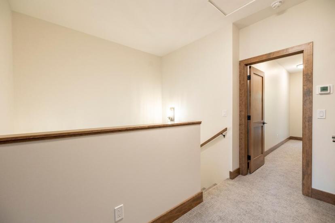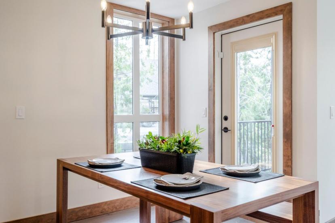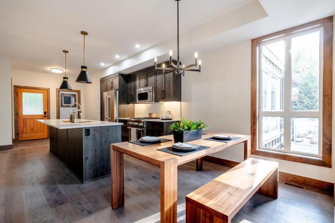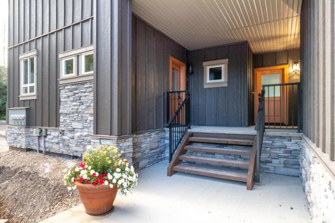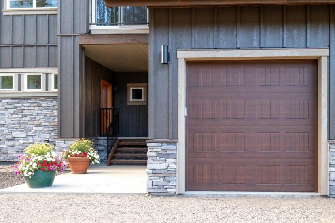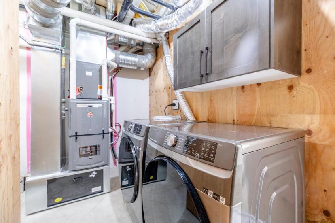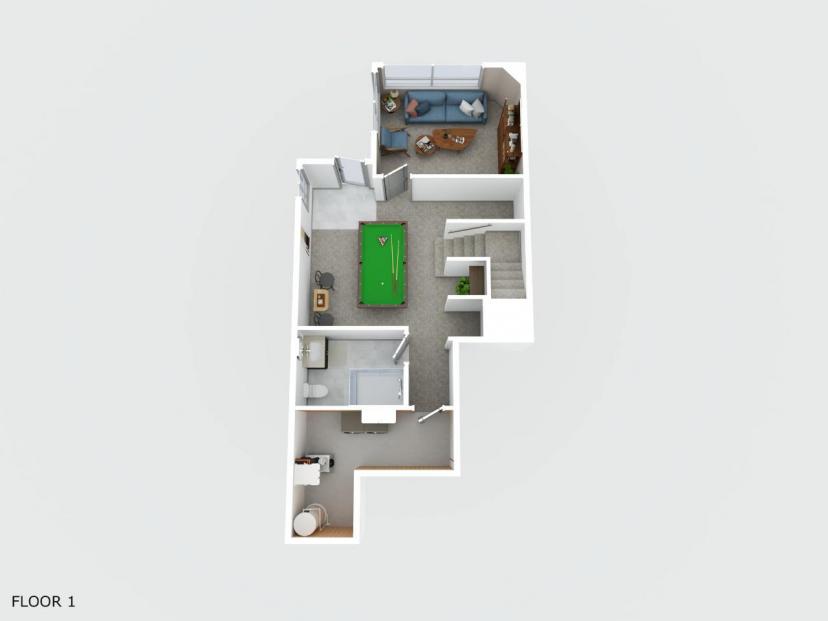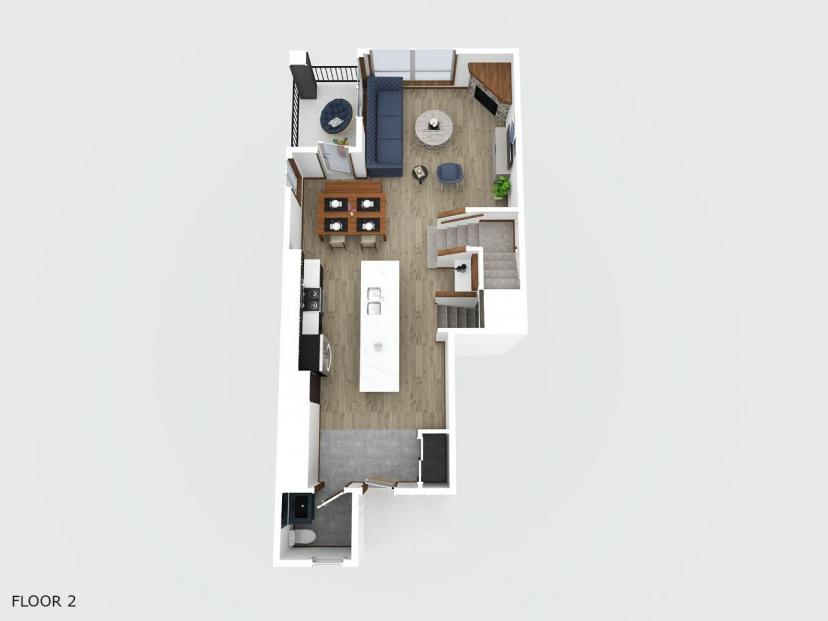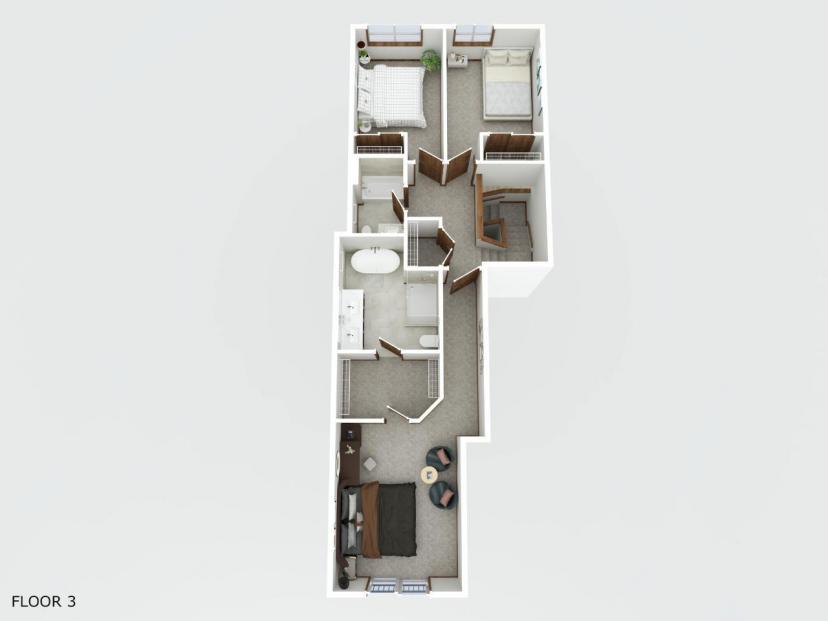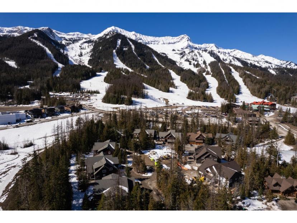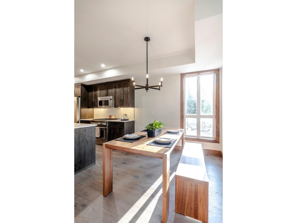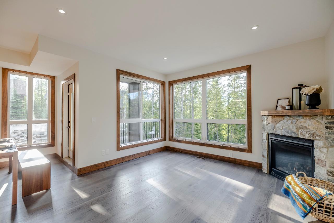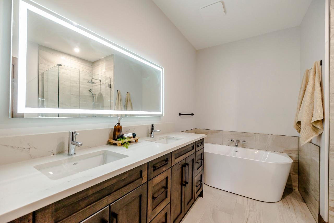- British Columbia
- Fernie
4576 Timberline Cres
CAD$1,525,000 판매
34 4576 Timberline CresFernie, British Columbia, V0B1M6
442| 2145 sqft

Open Map
Log in to view more information
Go To LoginSummary
ID2476109
StatusCurrent Listing
소유권Condominium/Strata
TypeResidential Townhouse,Attached
RoomsBed:4,Bath:4
Square Footage2145 sqft
AgeConstructed Date: 2023
Maint Fee625
Listing Courtesy ofRE/MAX Elk Valley Realty
Detail
건물
화장실 수4
침실수4
시설Balconies
지하 개발Unknown
건축 자재Wood frame
외벽Composite Siding,Stone
난로False
바닥Wall-to-wall carpet,Tile,Engineered hardwood
기초 유형Concrete
가열 방법Natural gas
난방 유형Forced air
지붕 재질Metal
지붕 스타일Unknown
내부 크기2145 sqft
총 완성 면적
유틸리티 용수Community Water User's Utility
지하실
지하실 특징Unknown
지하실 유형Unknown (Unknown)
토지
토지false
Utilities
하수도Available
주변
커뮤니티 특성Rentals Allowed,Pets Allowed
보기 유형Mountain view,Valley view
기타
특성Other
Basement알 수 없음,알 수 없음,Unknown (Unknown)
FireplaceFalse
HeatingForced air
Unit No.34
Remarks
Polar Peak Lodges, a private development of 40 homes, is uniquely located at the center of Fernie Alpine Resort and a four-minute walk to the Elk Chair. Polar Peak Lodges 34 is move-in ready and has three floors of expansive living space, with large windows that flood the sunshine in and frame the surrounding forest and mountain backdrop. This new home features an inviting open concept main floor living space, with a large living room, dining room and a living room balcony for evening sun and with incredible views of ski runs and trails at Fernie Alpine Resort. The fully equipped luxury kitchen has Thermador Professional Series appliances, ample storage and a side pantry, quartz counter tops and a separate beverage center with fridge. The basement is a large expanse, with space for a huge TV, basement walk-out, versatile 4th bedroom or office space, two-piece laundry appliances, gear storage and a 3-piece bathroom with tile floors. Upstairs, an expansive master suite, with vaulted ceilings and Juliet balcony, a large walk-in closet, and a master ensuite bathroom with European wall toilets, heated Duravit toilet seat, stand-alone soaker tub and Italian tiles in showers and over Schulter waterproofed floors. Two good-sized bedrooms, a three-piece bathroom and closet on the third floor. Perfect full-time residence or seasonal home has an attached single car garage, fully insulated and complete with ski and bike storage space and an EV charger plug installed. An opportunity to purchase at the base of Fernie Alpine Resort. (id:22211)
The listing data above is provided under copyright by the Canada Real Estate Association.
The listing data is deemed reliable but is not guaranteed accurate by Canada Real Estate Association nor RealMaster.
MLS®, REALTOR® & associated logos are trademarks of The Canadian Real Estate Association.
Location
Province:
British Columbia
City:
Fernie
Community:
Ski Hill Area
Room
Room
Level
Length
Width
Area
Full bathroom
Above
NaN
Measurements not available
침실
Above
4.19
2.84
11.90
13'9 x 9'4
침실
Above
4.19
2.84
11.90
13'9 x 9'4
Primary Bedroom
Above
6.48
3.25
21.06
21'3 x 10'8
Ensuite
Above
NaN
Measurements not available
Full bathroom
Lower
NaN
Measurements not available
침실
Lower
4.01
3.68
14.76
13'2 x 12'1
가족
Lower
3.86
6.53
25.21
12'8 x 21'5
유틸리티
Lower
1.65
2.29
3.78
5'5 x 7'6
주방
메인
3.84
3.56
13.67
12'7 x 11'8
거실
메인
3.89
4.42
17.19
12'9 x 14'6
현관
메인
2.51
1.27
3.19
8'3 x 4'2
Partial bathroom
메인
NaN
Measurements not available
Pantry
메인
2.08
0.79
1.64
6'10 x 2'7

