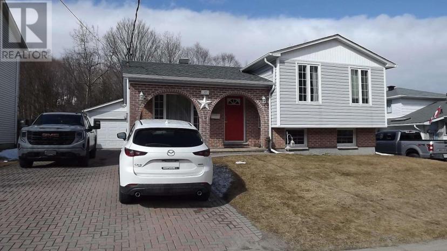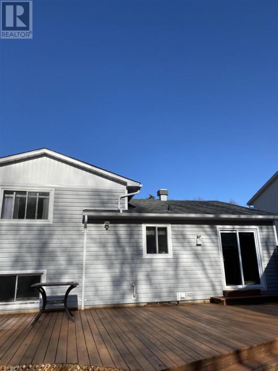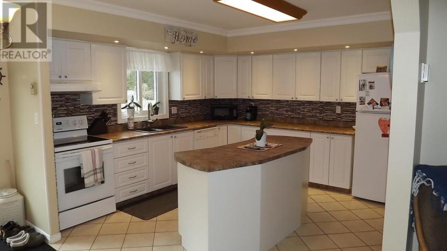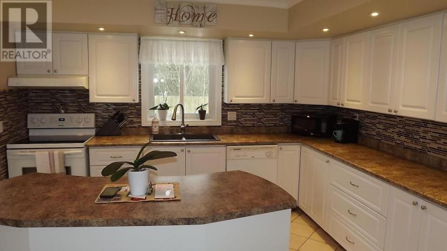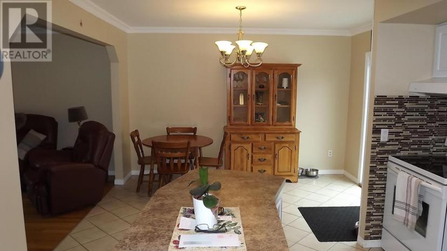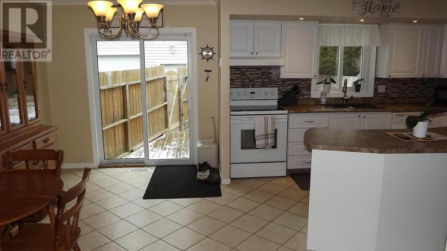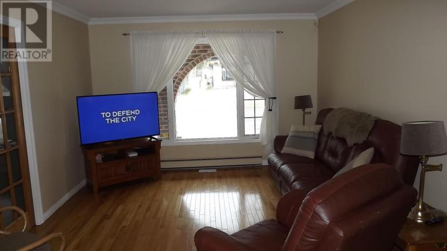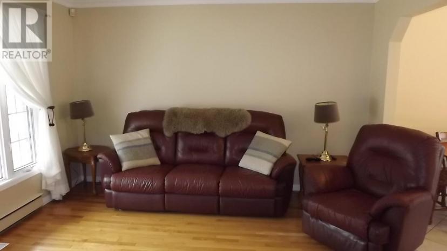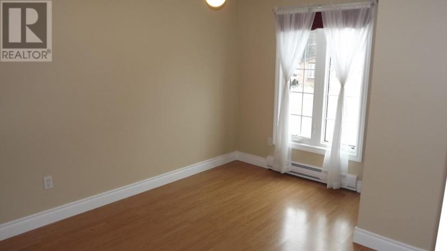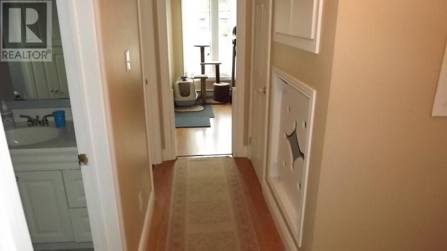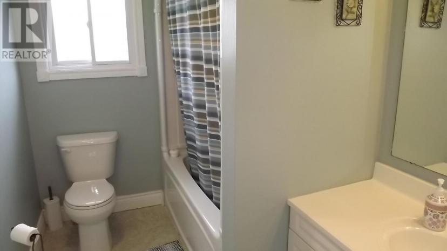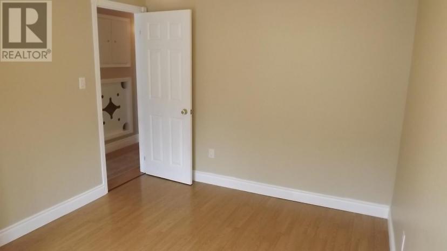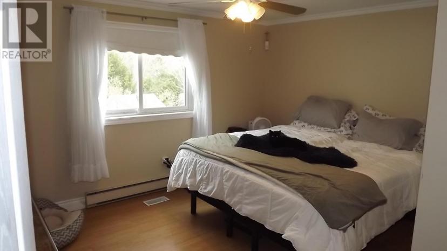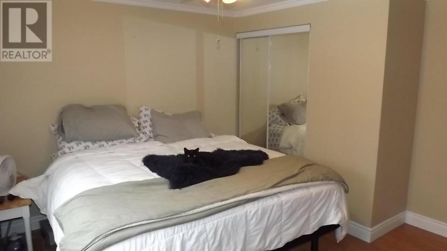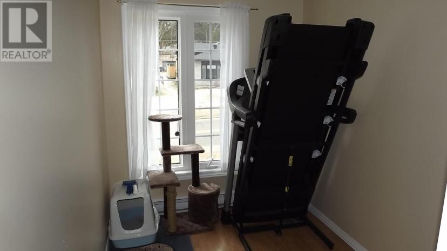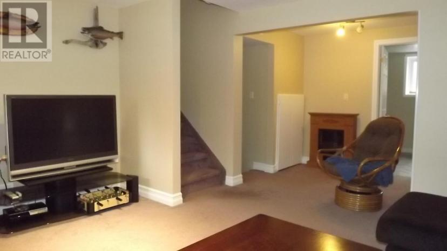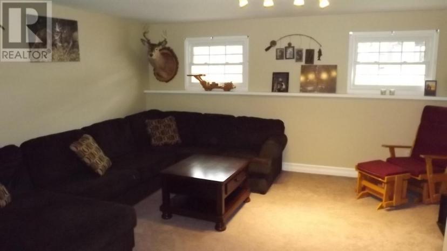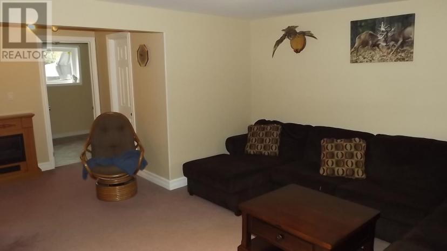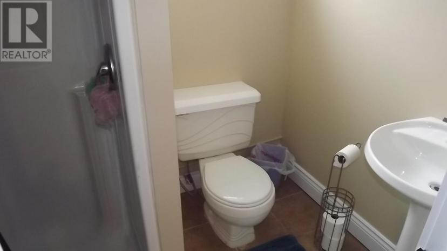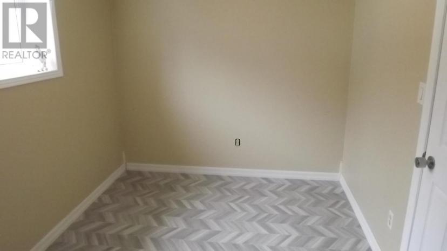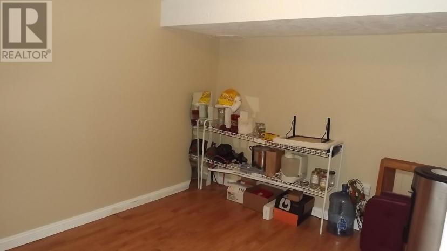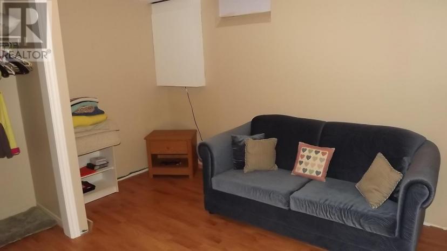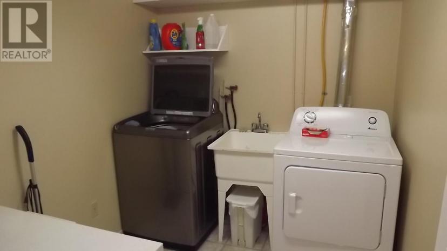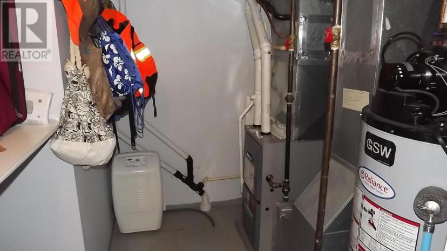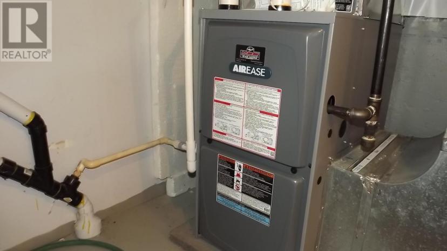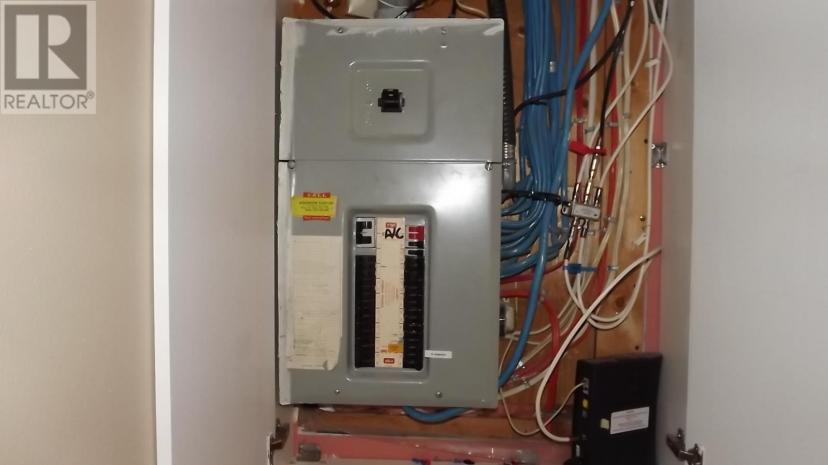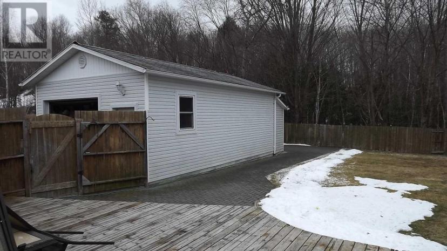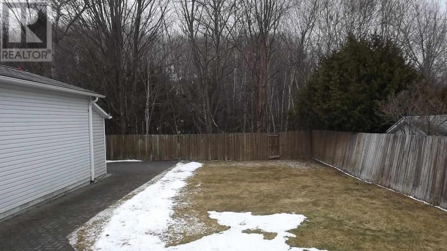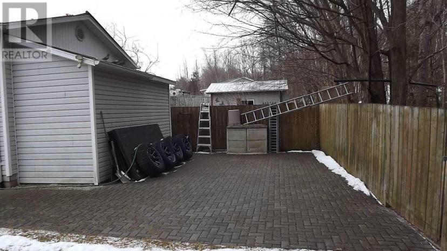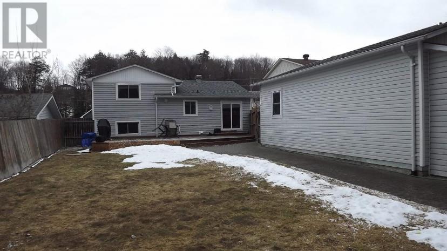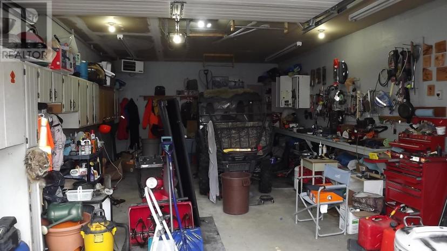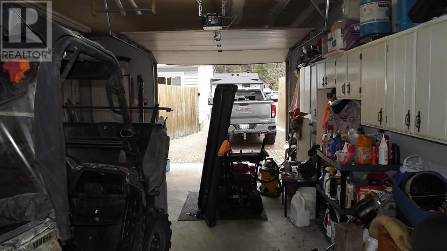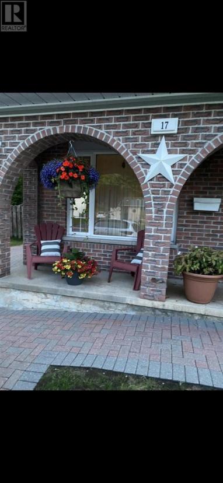- Ontario
- Elliot Lake
17 Paris Dr
CAD$399,999 판매
17 Paris DrElliot Lake, Ontario, P5A2M1
3+12| 1080 sqft

Open Map
Log in to view more information
Go To LoginSummary
IDSM240619
StatusCurrent Listing
TypeResidential Other,Detached
RoomsBed:3+1,Bath:2
Square Footage1080 sqft
Lot Size55 * 142.96 undefined 55 x 142.96
Land Size55 x 142.96|under 1/2 acre
Age 47
Listing Courtesy ofRoyal LePage Mid North Realty Elliot Lake
Detail
건물
화장실 수2
침실수4
지상의 침실 수3
지하의 침실 수1
가전 제품Dishwasher,Alarm System,Stove,Dryer,Window Coverings,Refrigerator,Washer
지하 개발Finished
스타일Detached
스플릿Sidesplit
에어컨Central air conditioning
외벽Brick,Vinyl
난로False
바닥Hardwood
화장실1
가열 방법Natural gas
난방 유형Forced air
내부 크기1080 sqft
총 완성 면적
유틸리티 용수Municipal water
지하실
지하실 유형Full (Finished)
토지
면적55 x 142.96|under 1/2 acre
교통Road access
토지false
울타리유형Fenced yard
하수도Sanitary sewer
Size Irregular55 x 142.96
Utilities
케이블Available
ElectricityAvailable
천연 가스Available
전화Available
주변
커뮤니티 특성Bus Route
기타
Communication TypeHigh Speed Internet
구조Deck
특성Interlocking Driveway
Basement완성되었다,전체(완료)
FireplaceFalse
HeatingForced air
Remarks
A gorgeous house you would be proud to call home. This 4 level side-split was completely renovated in 2007. A great flow welcomes you from the entrance to the living room to the open concept dining and kitchen area with its many modern cupboards and handy island. Upstairs there are 3 bedrooms and a gleaming 4 pc. bath. A few steps down from the main floor is a spacious rec. rm. with an adjoining 3 pc. bath + an extra bedroom. In the lower level there are 2 extra rooms, + laundry room and furnace room with C/A. Patio doors from the kitchen lead to a huge deck, flat fenced yard that backs onto the bush and a great 18' X 30' insulated & heated garage with a 15' X 10' addition at the rear for storage. Shingles & furnace were changed in 2021. Windows, 2" styrofoam insulation and siding added in 2015.The interior of the home was completely painted in 2022. 4 car interlocking brick driveway with double wide parking in the front. This is very close to Paris Plaza, schools and a park. Call for a personal viewing. (id:22211)
The listing data above is provided under copyright by the Canada Real Estate Association.
The listing data is deemed reliable but is not guaranteed accurate by Canada Real Estate Association nor RealMaster.
MLS®, REALTOR® & associated logos are trademarks of The Canadian Real Estate Association.
Location
Province:
Ontario
City:
Elliot Lake
Community:
Elliot Lake
Room
Room
Level
Length
Width
Area
Primary Bedroom
Second
3.99
3.71
14.80
13'1" x 12'2"
침실
Second
3.73
2.90
10.82
12'3" x 9'6"
침실
Second
2.74
2.01
5.51
9' x 6'7"
화장실
Second
NaN
4 PC
레크리에이션
지하실
4.75
3.96
18.81
15'7" x 13'
침실
지하실
3.73
2.44
9.10
12'3" x 8'
화장실
지하실
NaN
3 PC
작은 홀
지하실
3.68
2.92
10.75
12'1" x 9'7"
Bonus
지하실
3.45
2.69
9.28
11'4" x 8'10"
세탁소
지하실
2.62
2.08
5.45
8'7" x 6'10"
주방
메인
3.66
3.91
14.31
12' x 12'10"
식사
메인
2.46
3.66
9.00
8'1" x 12'
거실
메인
3.81
3.61
13.75
12'6" x 11'10"

