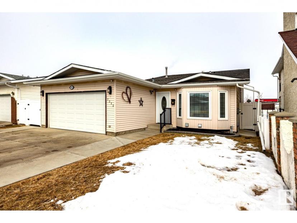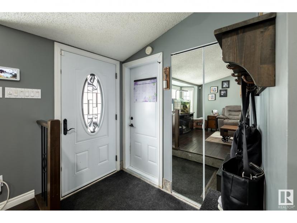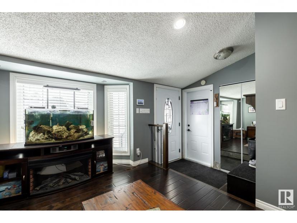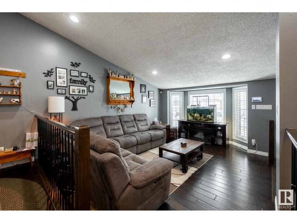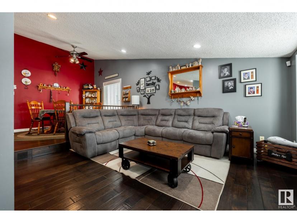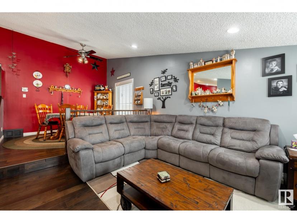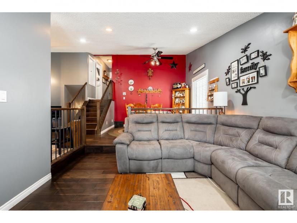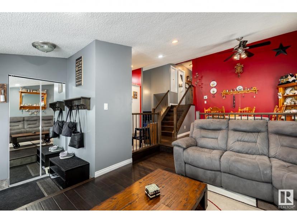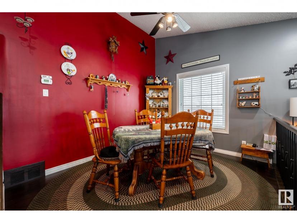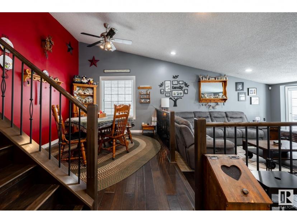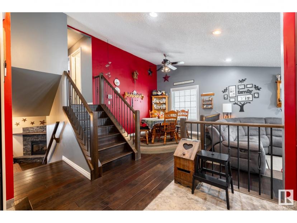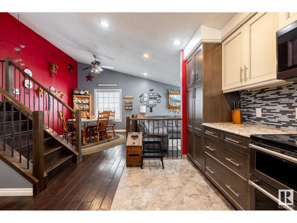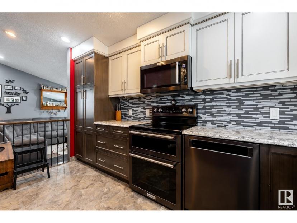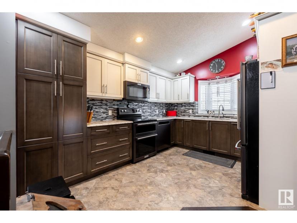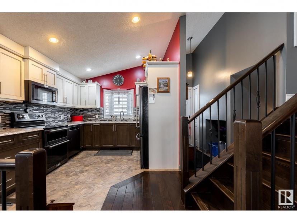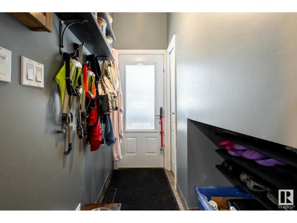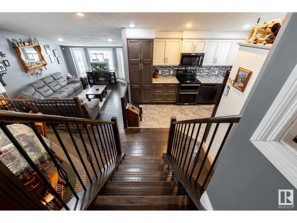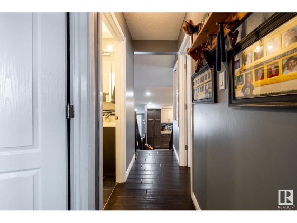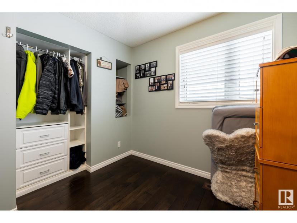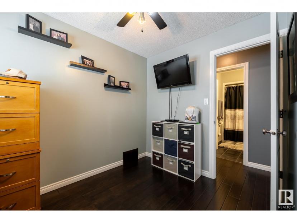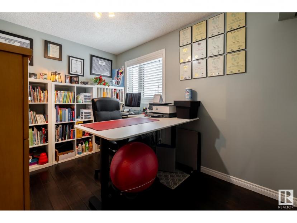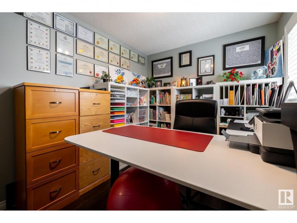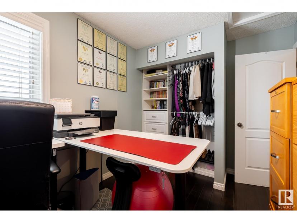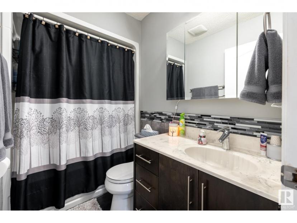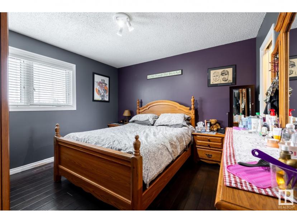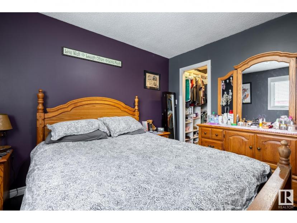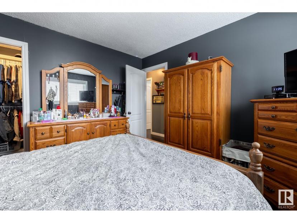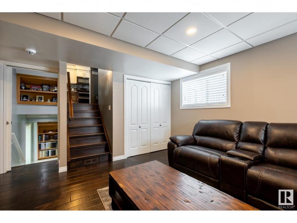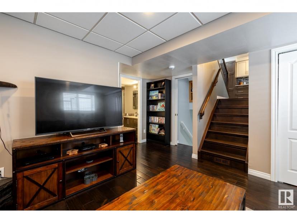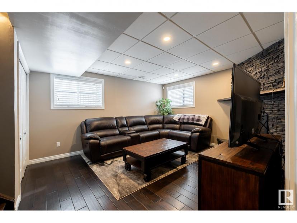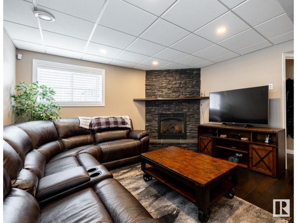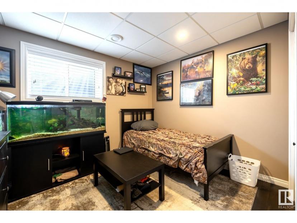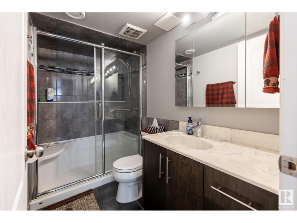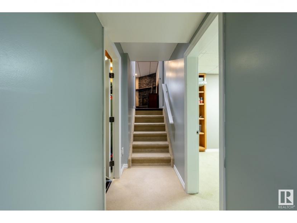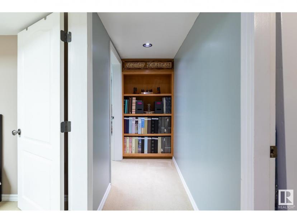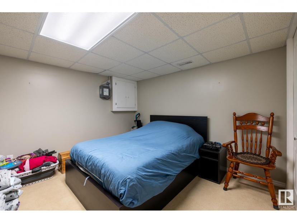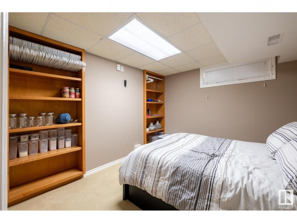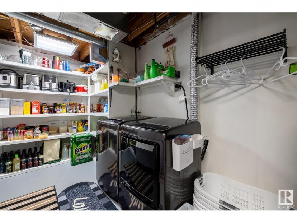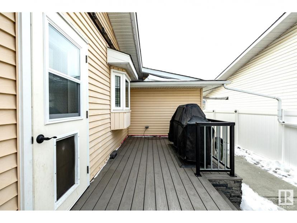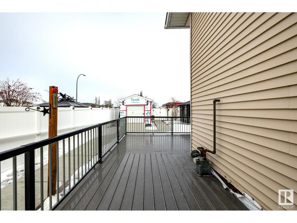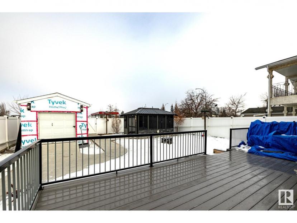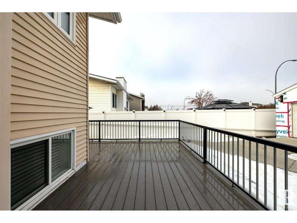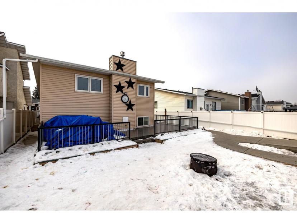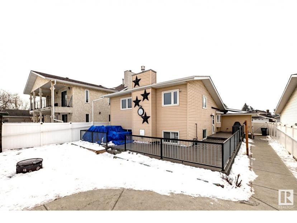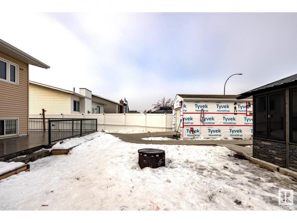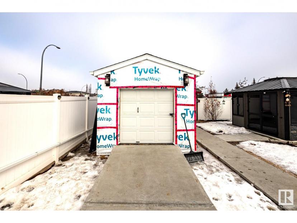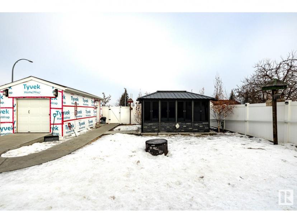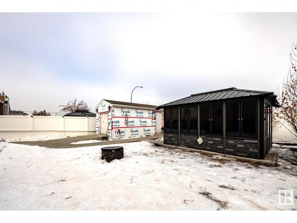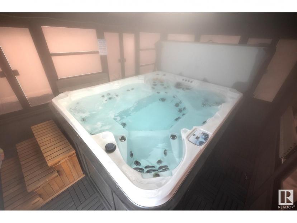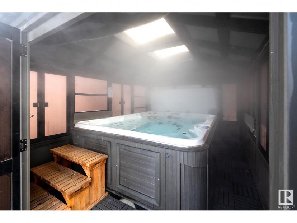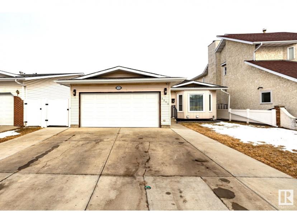- Alberta
- Edmonton
7312 152c Ave NW
CAD$525,000 판매
7312 152c Ave NWEdmonton, Alberta, T5C3M8
52| 1048.94 sqft

Open Map
Log in to view more information
Go To LoginSummary
IDE4377095
StatusCurrent Listing
소유권Freehold
TypeResidential House,Detached
RoomsBed:5,Bath:2
Square Footage1048.94 sqft
Land Size549.68 m2
AgeConstructed Date: 1986
Listing Courtesy ofRE/MAX PREFERRED CHOICE
Detail
건물
화장실 수2
침실수5
가전 제품Dishwasher,Dryer,Fan,Garage door opener remote(s),Garage door opener,Microwave Range Hood Combo,Refrigerator,Storage Shed,Stove,Central Vacuum,Washer
지하 개발Finished
Ceiling TypeVaulted
스타일Detached
에어컨Central air conditioning
난로연료Gas
난로True
난로유형Unknown
난방 유형Forced air
내부 크기97.45 m2
지하실
지하실 유형Full (Finished)
토지
충 면적549.68 m2
면적549.68 m2
토지false
시설Schools,Shopping
울타리유형Fence
Size Irregular549.68
주차장
Attached Garage
Heated Garage
주변
시설Schools,Shopping
기타
구조Deck
특성Exterior Walls- 2x6"
Basement완성되었다,전체(완료)
FireplaceTrue
HeatingForced air
Remarks
Welcome to the established community of Kilkenny on the NE end of Edmonton near Schools, Parks & Londonderry Mall! AIR-CONDITIONED, 1986 4-level split offers over 1933 sf of developed living area including 5-bedrooms, 2 baths, main living room, lower family room, den & double (19Wx20L) attached & heated garage. Oversized, fenced lot w/the bonus of a widened parking pad large enough for 3 vehicles! This home has been lovingly maintained by the seller. Convenient side door access to the wrap around deck. UPGRADES: 2005-Main & Upstairs Bedroom Windows. 2008-Furnace. 2010-30 Year Shingles. 2012-Kitchen Craft Cabinets, Quartz Countertops, Backsplash, Hand-Scraped Brazilian Oak Hardwood Flooring, Railings, Custom Closets. 2013-12x20 Insulated Shed w/ Power, White PVC Fence, Composite Deck, Concrete Sidewalks & Shed Ramp. 2014-Eavestroughs & Facia. 2016-Bathrooms & Basement Windows. 2018-Gas fireplace w/ Black Slate. 2019-Kitchen Appliances, Hot Tub & Gazebo, Upgraded Electrical Panel/Breakers. 2022-Large HWT. (id:22211)
The listing data above is provided under copyright by the Canada Real Estate Association.
The listing data is deemed reliable but is not guaranteed accurate by Canada Real Estate Association nor RealMaster.
MLS®, REALTOR® & associated logos are trademarks of The Canadian Real Estate Association.
Location
Province:
Alberta
City:
Edmonton
Community:
Kilkenny
Room
Room
Level
Length
Width
Area
작은 홀
지하실
3.29
3.63
11.94
3.29 m x 3.63 m
Bedroom 5
지하실
3.29
2.96
9.74
3.29 m x 2.96 m
가족
Lower
3.83
4.39
16.81
3.83 m x 4.39 m
Bedroom 4
Lower
3.32
2.72
9.03
3.32 m x 2.72 m
거실
메인
3.51
4.12
14.46
3.51 m x 4.12 m
식사
메인
3.54
2.95
10.44
3.54 m x 2.95 m
주방
메인
4.01
3.23
12.95
4.01 m x 3.23 m
Primary Bedroom
Upper
3.55
3.56
12.64
3.55 m x 3.56 m
Bedroom 2
Upper
2.93
2.59
7.59
2.93 m x 2.59 m
Bedroom 3
Upper
3.28
2.53
8.30
3.28 m x 2.53 m

