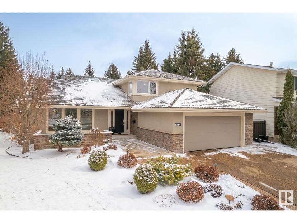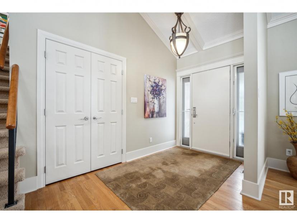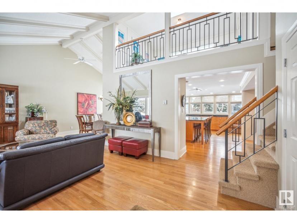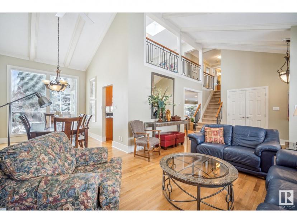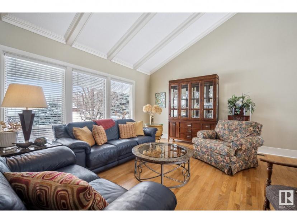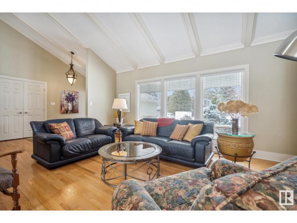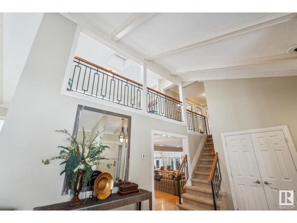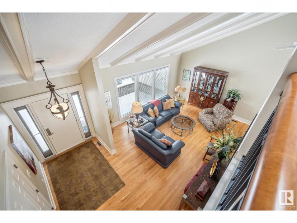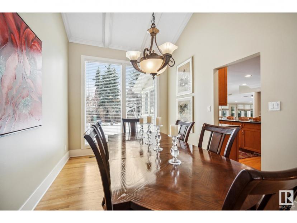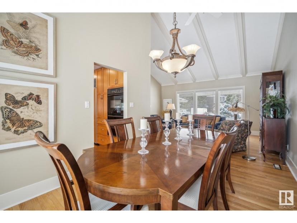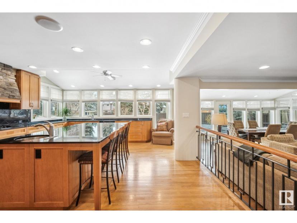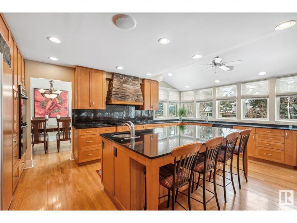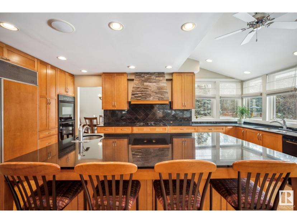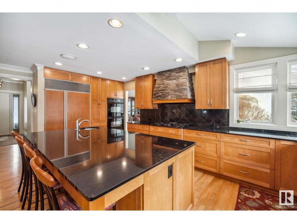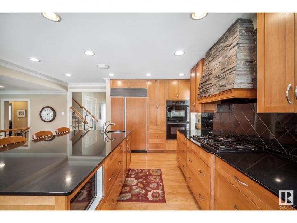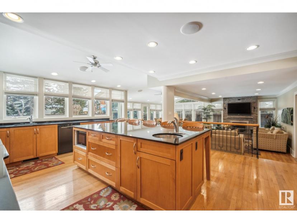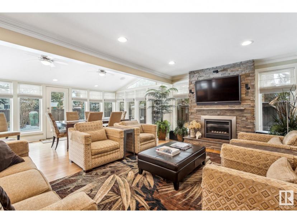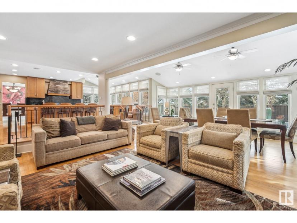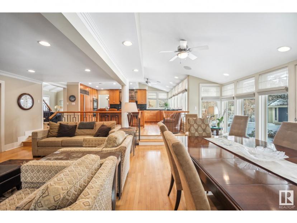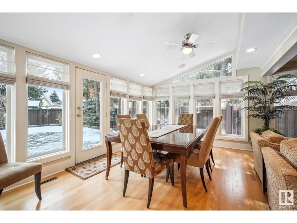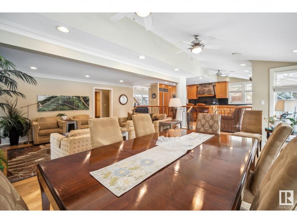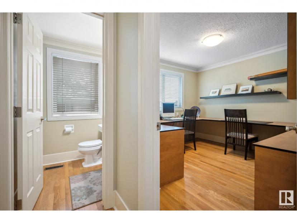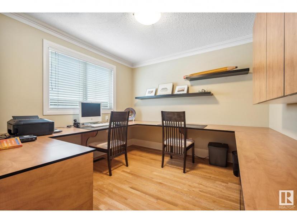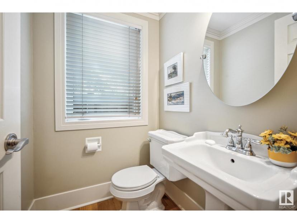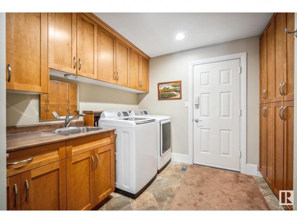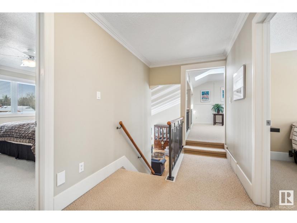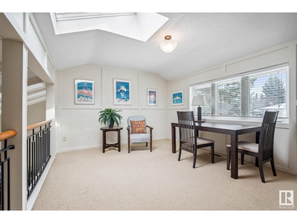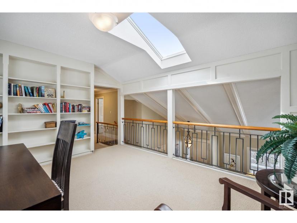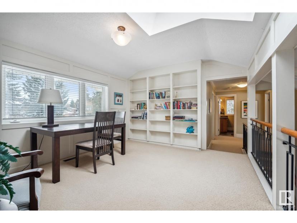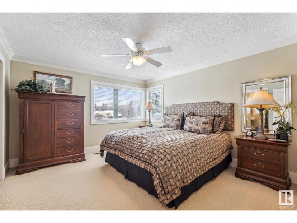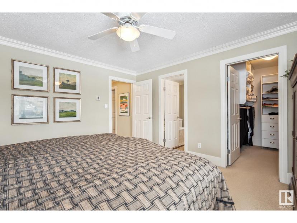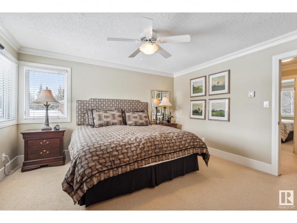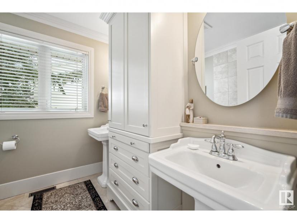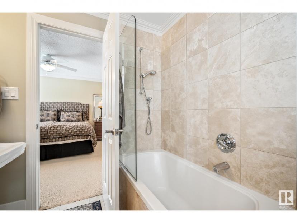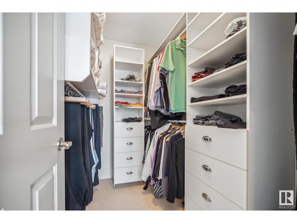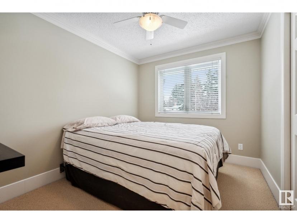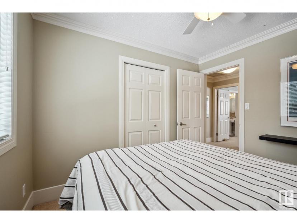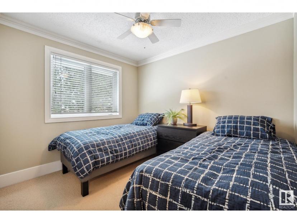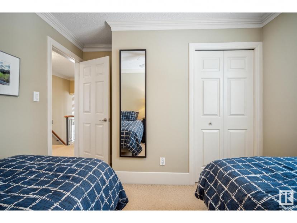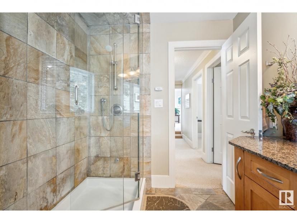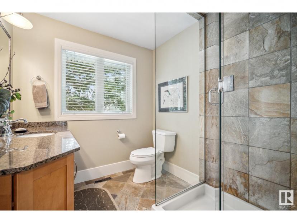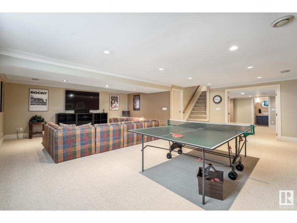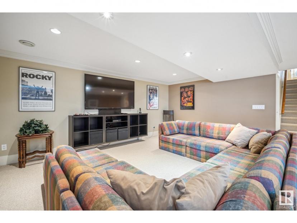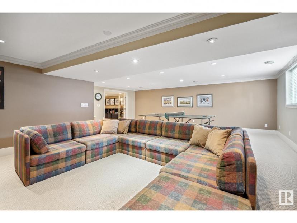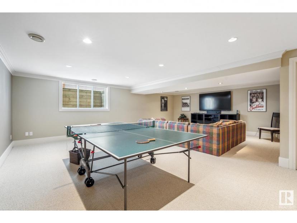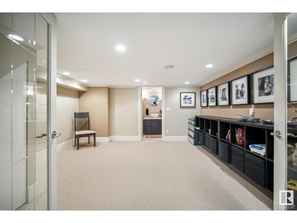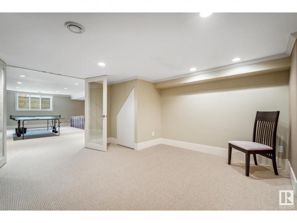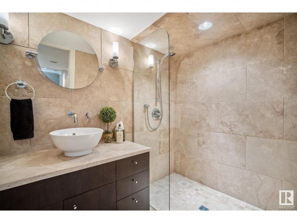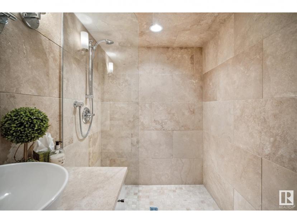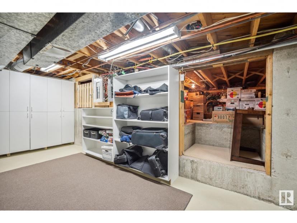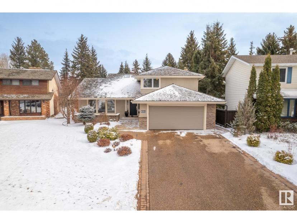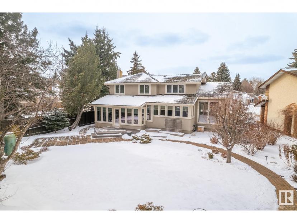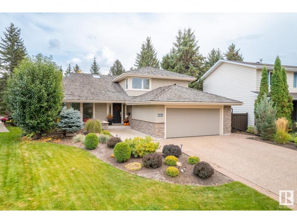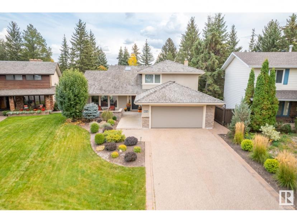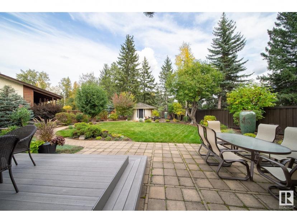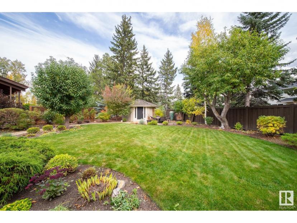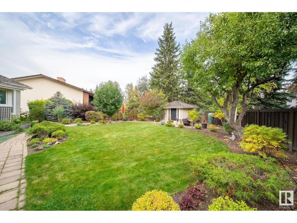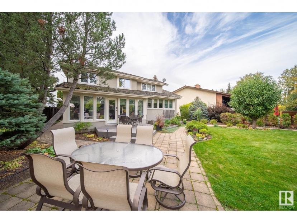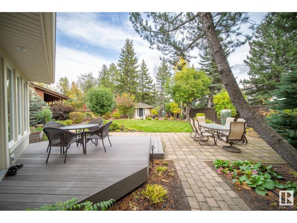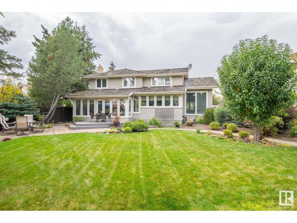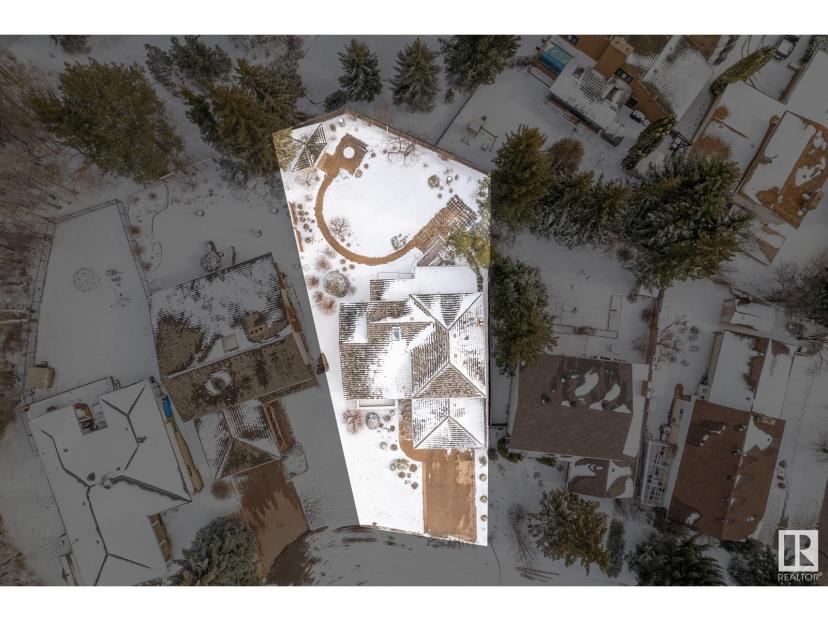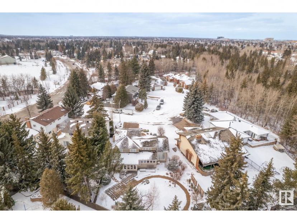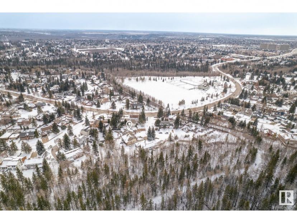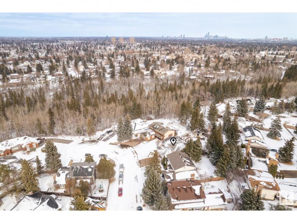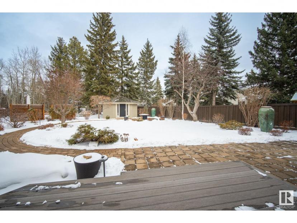- Alberta
- Edmonton
604 Wolf Willow Rd NW
CAD$999,900 판매
604 Wolf Willow Rd NWEdmonton, Alberta, T5T1E6
34| 2537.59 sqft

Open Map
Log in to view more information
Go To LoginSummary
IDE4381465
StatusCurrent Listing
소유권Freehold
TypeResidential House,Detached
RoomsBed:3,Bath:4
Square Footage2537.59 sqft
Land Size830.55 m2
AgeConstructed Date: 1975
Listing Courtesy ofRoyal LePage Noralta Real Estate
Detail
건물
화장실 수4
침실수3
가전 제품Dishwasher,Dryer,Fan,Garage door opener,Hood Fan,Oven - Built-In,Refrigerator,Storage Shed,Stove,Washer,Window Coverings
지하 개발Finished
Ceiling TypeVaulted
스타일Detached
에어컨Central air conditioning
난로False
화장실1
난방 유형Forced air
내부 크기235.75 m2
층2
지하실
지하실 유형Full (Finished)
토지
충 면적830.55 m2
면적830.55 m2
토지false
시설Golf Course,Playground,Public Transit,Schools,Shopping
Size Irregular830.55
주변
시설Golf Course,Playground,Public Transit,Schools,Shopping
기타
구조Deck,Porch
특성Cul-de-sac,Private setting,See remarks,Flat site,No Animal Home,No Smoking Home
Basement완성되었다,전체(완료)
FireplaceFalse
HeatingForced air
Remarks
Nestled in the esteemed community of Wolf Willow, this exquisite home has much to offer. Boasting a spacious 2,537 square feet of living space, situated on an impressive 830 square meter pie lot, this home is a rare gem that epitomizes elegance and sophistication. The heart of this home is its gourmet kitchen, meticulously designed for both functionality and style. Featuring high-end appliances, custom cabinetry, granite countertops, and a large island, this kitchen is every chef's dream. The open-concept layout seamlessly flows into the dining area, creating an inviting space perfect for hosting gatherings and entertaining guests. Relax in the bright living room with fireplace or retreat to the master suite with spa-like ensuite. Step outside to your own private oasis, where lush landscaping and mature trees create a serene and picturesque setting. The expansive yard, equipped with a sprinkler system, offers plenty of space for outdoor activities, gardening, or simply soaking up the sun. Welcome Home! (id:22211)
The listing data above is provided under copyright by the Canada Real Estate Association.
The listing data is deemed reliable but is not guaranteed accurate by Canada Real Estate Association nor RealMaster.
MLS®, REALTOR® & associated logos are trademarks of The Canadian Real Estate Association.
Location
Province:
Alberta
City:
Edmonton
Community:
Westridge Edmo
Room
Room
Level
Length
Width
Area
레크리에이션
지하실
NaN
Measurements not available
거실
메인
4.39
7.47
32.79
4.39 m x 7.47 m
식사
메인
3.64
5.80
21.11
3.64 m x 5.8 m
주방
메인
6.12
4.99
30.54
6.12 m x 4.99 m
가족
메인
3.52
5.80
20.42
3.52 m x 5.8 m
작은 홀
메인
3.43
3.14
10.77
3.43 m x 3.14 m
Primary Bedroom
Upper
4.17
3.74
15.60
4.17 m x 3.74 m
Bedroom 2
Upper
3.10
2.68
8.31
3.1 m x 2.68 m
Bedroom 3
Upper
3.10
3.42
10.60
3.1 m x 3.42 m
로프트
Upper
3.55
4.39
15.58
3.55 m x 4.39 m

