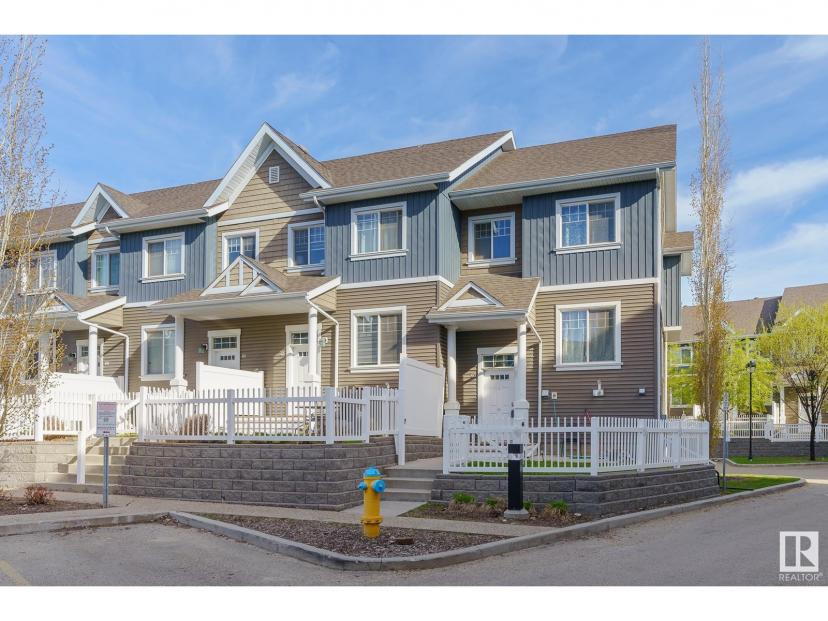- Alberta
- Edmonton
4050 Savaryn Dr SW
CAD$319,900 판매
63 4050 Savaryn Dr SWEdmonton, Alberta, T6X1R8
33| 1142.05 sqft

Open Map
Log in to view more information
Go To LoginSummary
IDE4387562
StatusCurrent Listing
소유권Condominium/Strata
TypeResidential Townhouse,Attached
RoomsBed:3,Bath:3
Square Footage1142.05 sqft
Land Size158.07 m2
AgeConstructed Date: 2014
Maint Fee267.71
관리비 유형Exterior Maintenance,Insurance,Property Management,Other,See Remarks
Listing Courtesy ofExp Realty
Detail
건물
화장실 수3
침실수3
시설Ceiling - 9ft
가전 제품Dishwasher,Dryer,Garage door opener remote(s),Garage door opener,Microwave Range Hood Combo,Refrigerator,Stove,Washer,Window Coverings
지하 개발Other,See Remarks
스타일Attached
난로False
화장실1
난방 유형Forced air
내부 크기106.1 m2
층2
지하실
지하실 유형Full (Other,See Remarks)
토지
충 면적158.07 m2
면적158.07 m2
토지false
시설Airport,Playground,Public Transit,Schools,Shopping
Size Irregular158.07
Surface WaterLake
주변
커뮤니티 특성Lake Privileges,Public Swimming Pool
시설Airport,Playground,Public Transit,Schools,Shopping
기타
특성Park/reserve,No Animal Home,No Smoking Home
Basement기타,See Remarks,Full (Other,See Remarks)
FireplaceFalse
HeatingForced air
Unit No.63
Remarks
Welcome to this open-concept gem in Summerside, a perfect blend of style and functionality. This maintained corner townhome has 3 bedrooms upstairs, 2 full bathrooms on the upper level and a half bathroom on the main floor. LOW condo fees on this beautiful property, and a large double attached garage. Prime location with lake Summerside access. Within walking distance to the k-9 school and amenities nearby. Don't miss out on this amazing property! (id:22211)
The listing data above is provided under copyright by the Canada Real Estate Association.
The listing data is deemed reliable but is not guaranteed accurate by Canada Real Estate Association nor RealMaster.
MLS®, REALTOR® & associated logos are trademarks of The Canadian Real Estate Association.
Location
Province:
Alberta
City:
Edmonton
Community:
Summerside
Room
Room
Level
Length
Width
Area
거실
메인
10.30
12.60
129.78
10.3 m x 12.6 m
식사
메인
13.90
7.10
98.69
13.9 m x 7.1 m
주방
메인
13.90
13.70
190.43
13.9 m x 13.7 m
Primary Bedroom
Upper
16.00
12.60
201.60
16 m x 12.6 m
Bedroom 2
Upper
8.40
8.90
74.76
8.4 m x 8.9 m
Bedroom 3
Upper
4.90
7.90
38.71
4.9 m x 7.9 m















































































