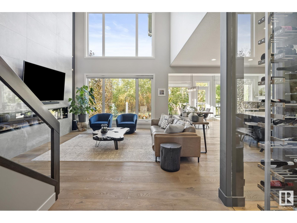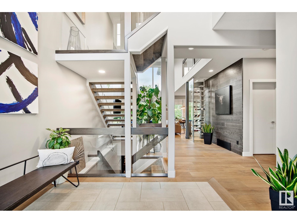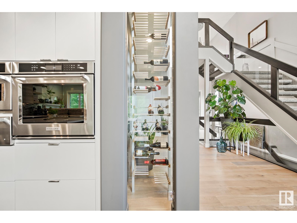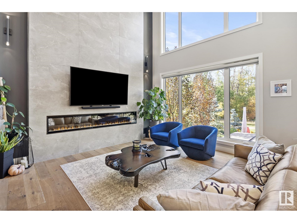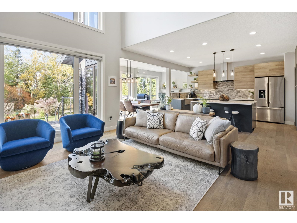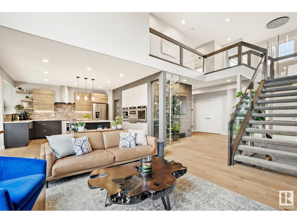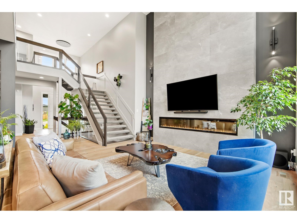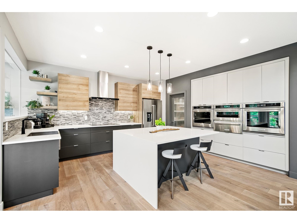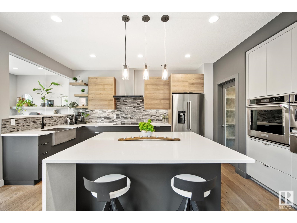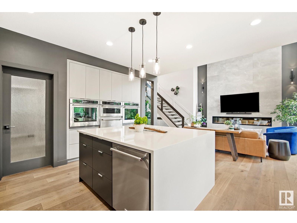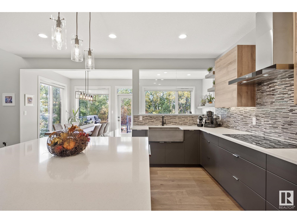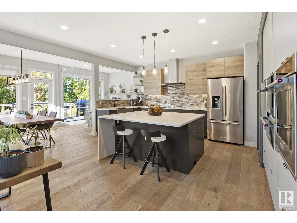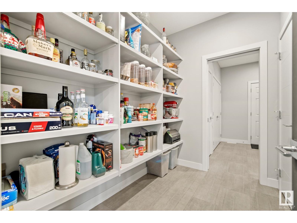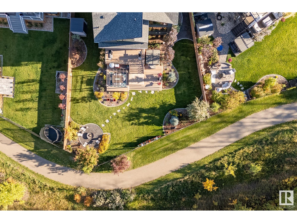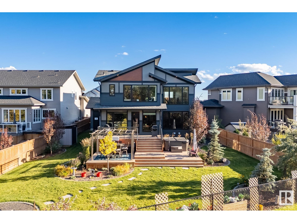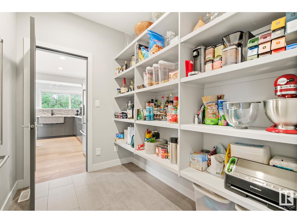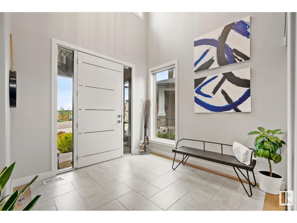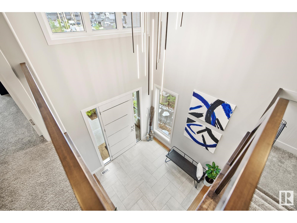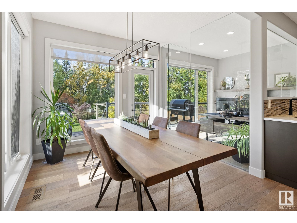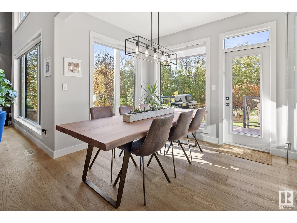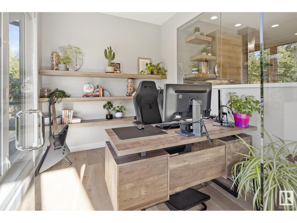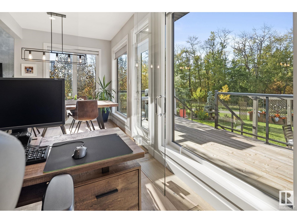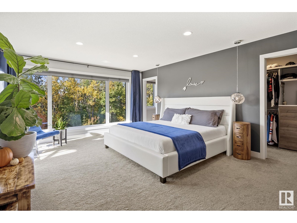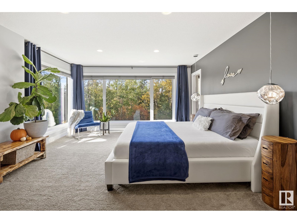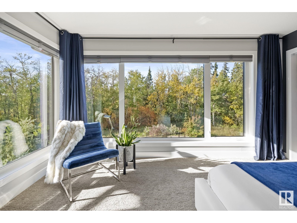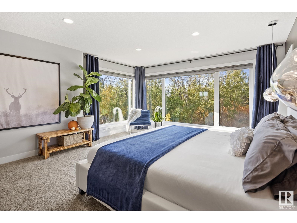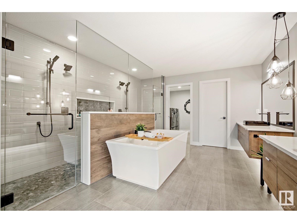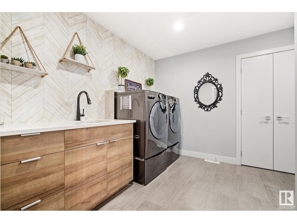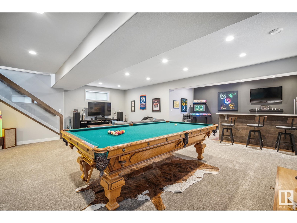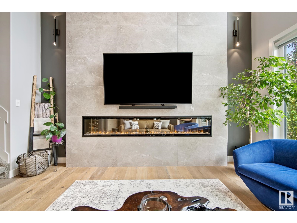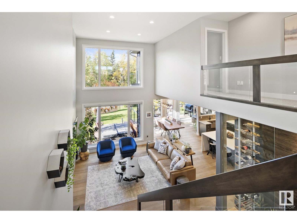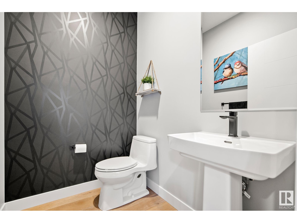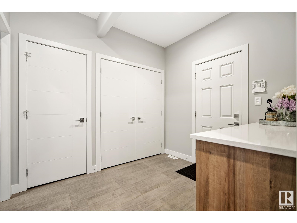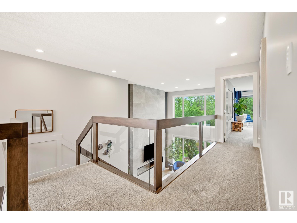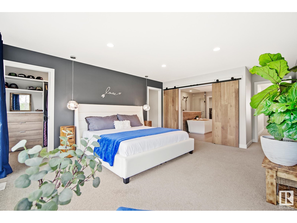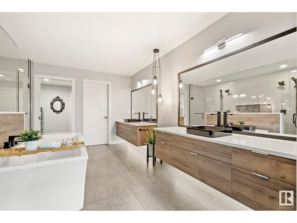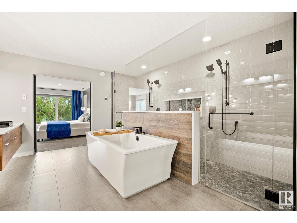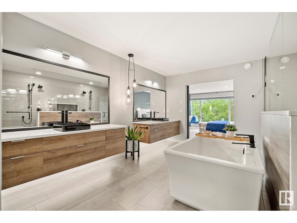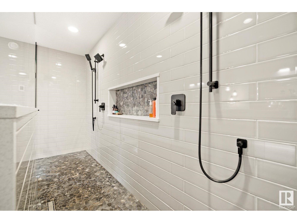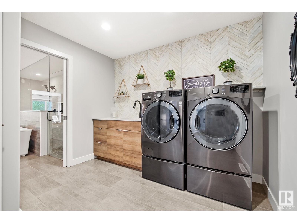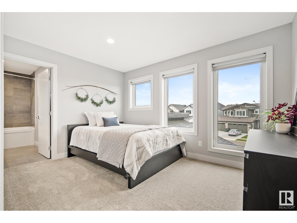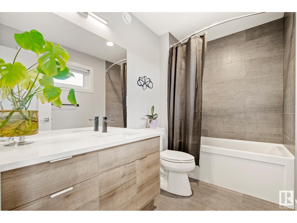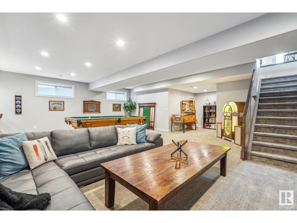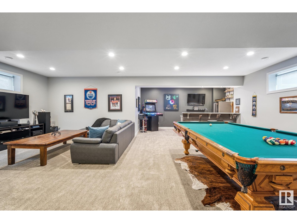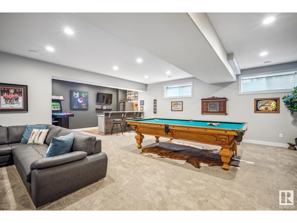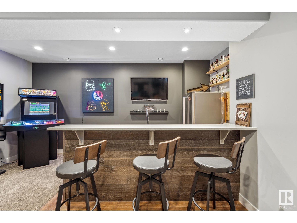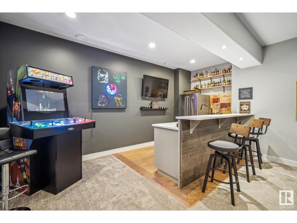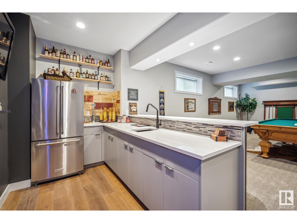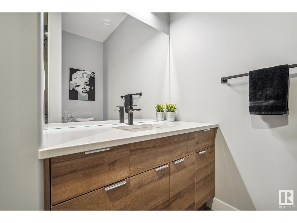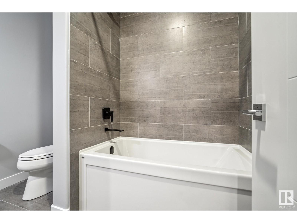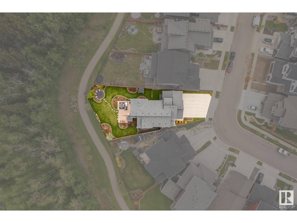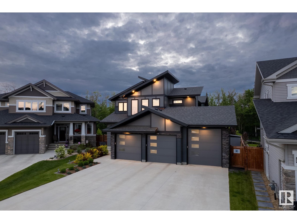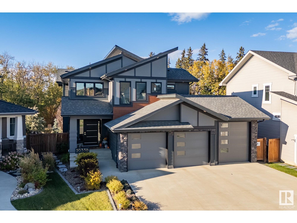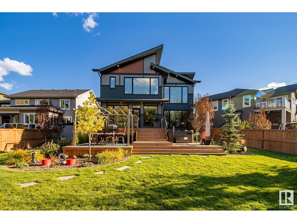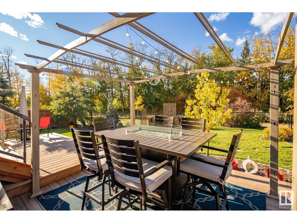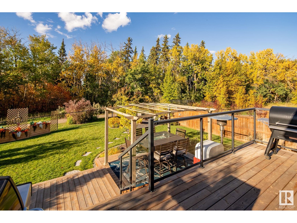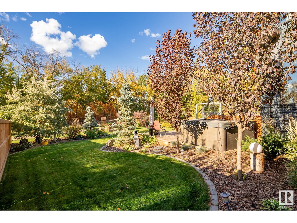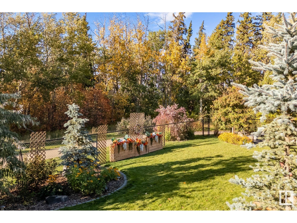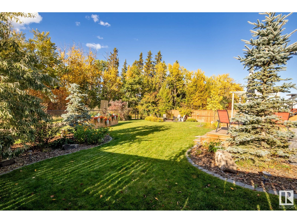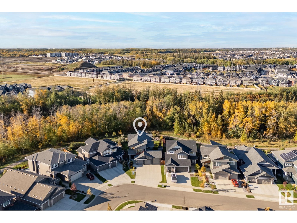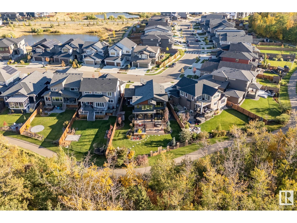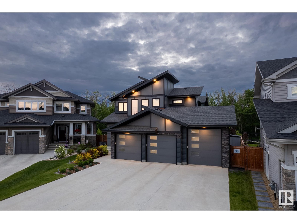- Alberta
- Edmonton
20356 29 Ave NW
CAD$1,179,000
CAD$1,179,000 호가
20356 29 AV NWEdmonton, Alberta, T6M0W4
Delisted · Delisted ·
249| 2446.21 sqft
Listing information last updated on Wed Nov 27 2024 02:45:54 GMT-0500 (Eastern Standard Time)

Open Map
Log in to view more information
Go To LoginSummary
IDE4404999
StatusDelisted
소유권Freehold
Brokered ByLiv Real Estate
TypeResidential House,Detached
AgeConstructed Date: 2019
Square Footage2446.21 sqft
RoomsBed:2,Bath:4
Virtual Tour
Detail
Building
화장실 수4
침실수2
시설Ceiling - 9ft,Vinyl Windows
가전 제품Dishwasher,Microwave,Refrigerator,Storage Shed,Washer,Window Coverings
지하 개발Finished
지하실 유형Full (Finished)
건설 날짜2019
스타일Detached
에어컨Central air conditioning
난로연료Gas
난로True
난로유형Unknown
Fire ProtectionSmoke Detectors
화장실1
난방 유형Forced air
내부 크기2446.2063 sqft
층2
총 완성 면적
유형House
토지
토지false
시설Park,Shopping
울타리유형Fence
주변
시설Park,Shopping
보기 유형Ravine view
Other
특성Private setting,Ravine,No back lane,Wet bar,Closet Organizers,No Smoking Home
Basement완성되었다,전체(완료)
FireplaceTrue
HeatingForced air
Remarks
This isn't your standard family home, and it isn't meant to be. An entertainer's paradise tailored for those who demand nothing but the best. Step into indulgence with spacious interiors, high ceilings, and exquisite designer finishes. The chef's kitchen is a culinary haven, with function and flair for those who truly appreciate the finer things. Entertaining? Impeccably designed living areas beckon. Bring the party outdoors to your own private oasis. Upstairs, the opulent main suite offers unparalleled comfort, breathtaking views, and a spa-like ensuite that's pure indulgence. It doesn't stop there. This home is designed for the future, with cutting-edge technological upgrades like expandable home automation, EV outlets in the heated garage, a heated driveway to make winters a breeze. This is luxury living epitomized. This is an executive statement. Designed for those who appreciate the art of living well and seek an elevated lifestyle of comfort, elegance, and convenience. Are you ready to embrace it? (id:22211)
The listing data above is provided under copyright by the Canada Real Estate Association.
The listing data is deemed reliable but is not guaranteed accurate by Canada Real Estate Association nor RealMaster.
MLS®, REALTOR® & associated logos are trademarks of The Canadian Real Estate Association.
Location
Province:
Alberta
City:
Edmonton
Community:
The Uplands
Room
Room
Level
Length
Width
Area
가족
지하실
29.20
23.10
674.42
8.9 m x 7.04 m
기타
지하실
17.45
8.14
142.01
5.32 m x 2.48 m
거실
메인
13.68
15.12
206.92
4.17 m x 4.61 m
식사
메인
10.10
8.23
83.21
3.08 m x 2.51 m
주방
메인
17.32
17.09
296.10
5.28 m x 5.21 m
작은 홀
메인
8.92
8.23
73.49
2.72 m x 2.51 m
Mud
메인
7.84
9.32
73.06
2.39 m x 2.84 m
Primary Bedroom
Upper
14.73
20.77
305.93
4.49 m x 6.33 m
Bedroom 2
Upper
12.96
12.04
156.04
3.95 m x 3.67 m
세탁소
Upper
9.97
9.84
98.17
3.04 m x 3 m
Book Viewing
Your feedback has been submitted.
Submission Failed! Please check your input and try again or contact us

