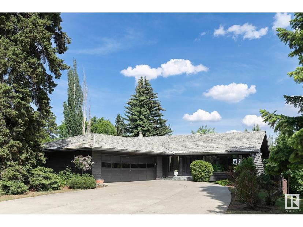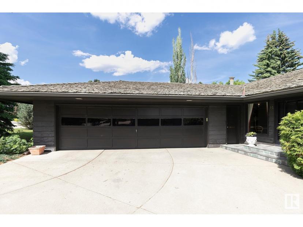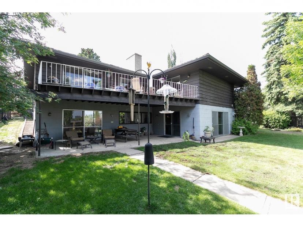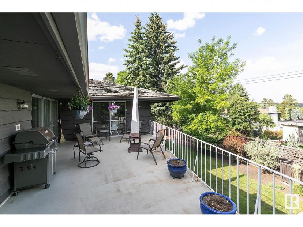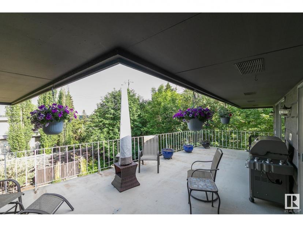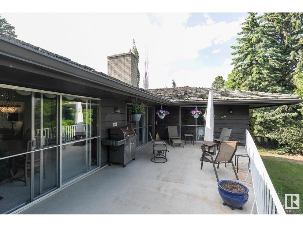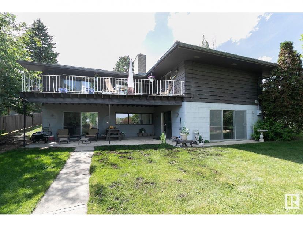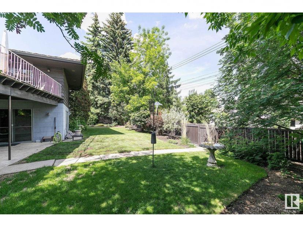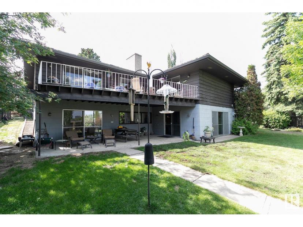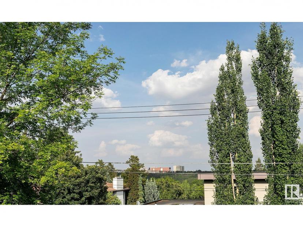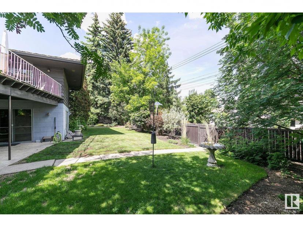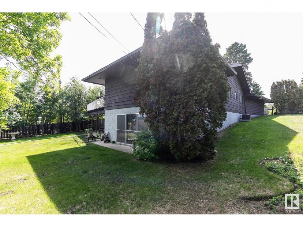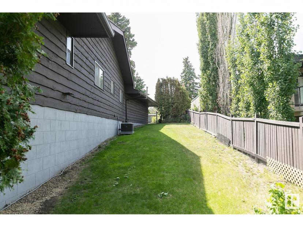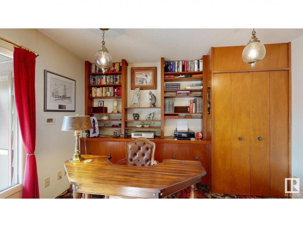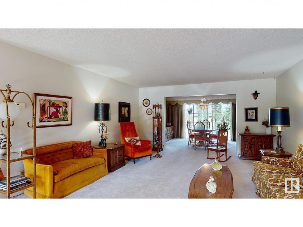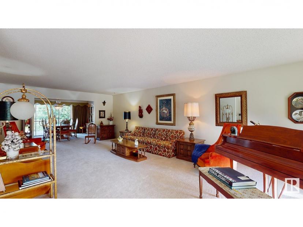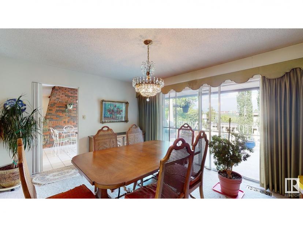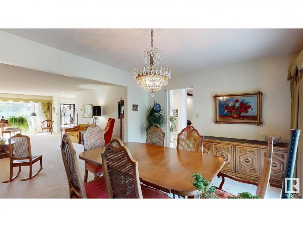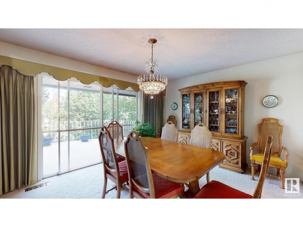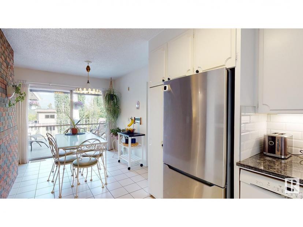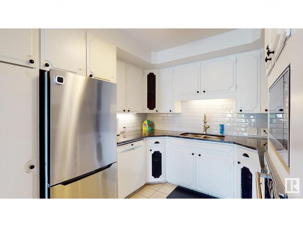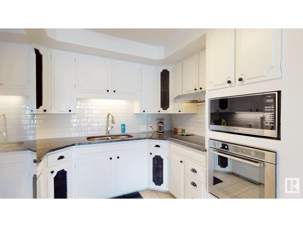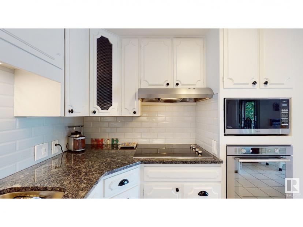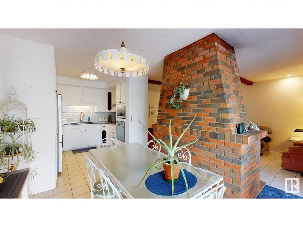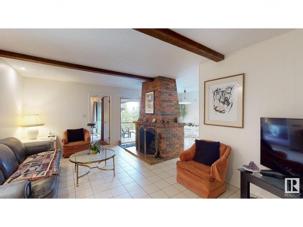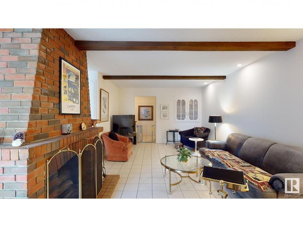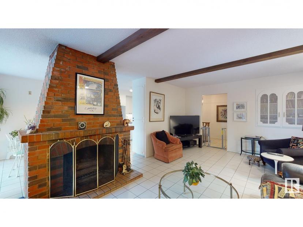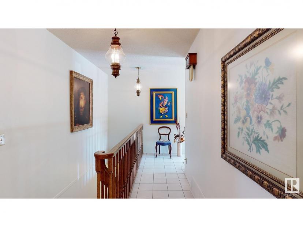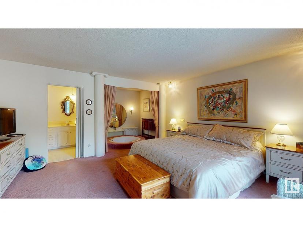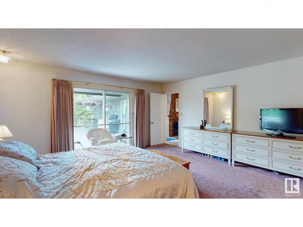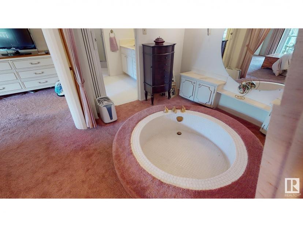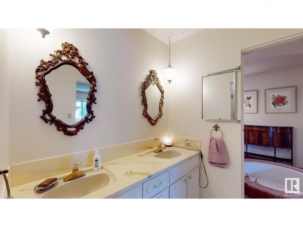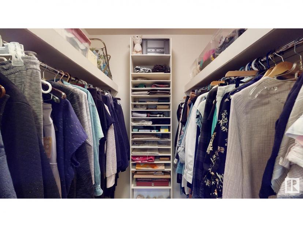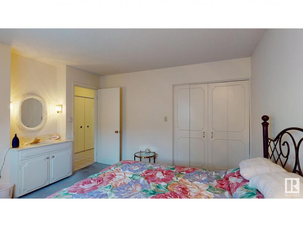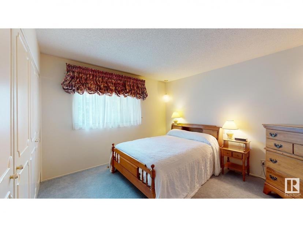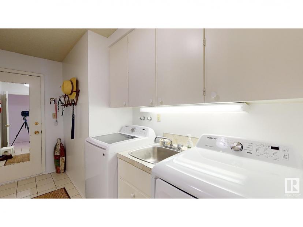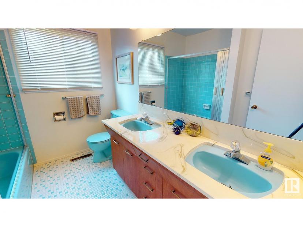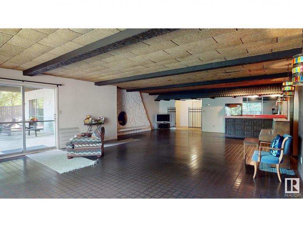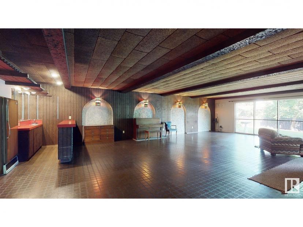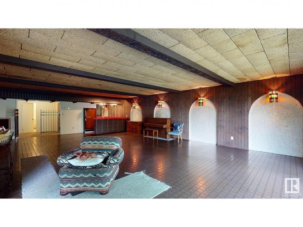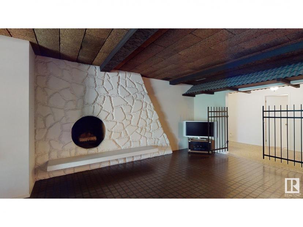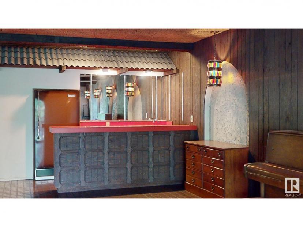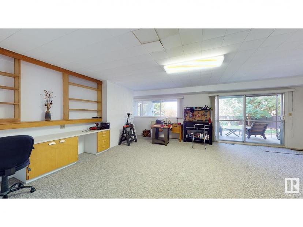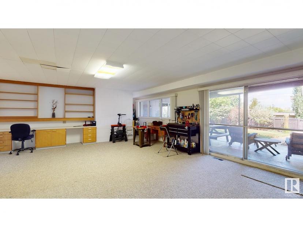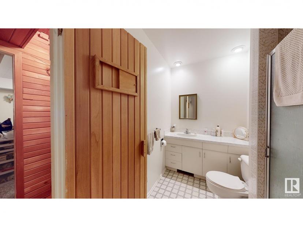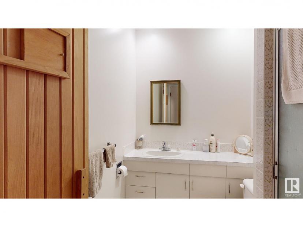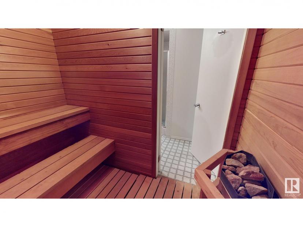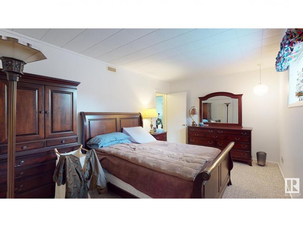- Alberta
- Edmonton
15 Laurier Pl NW
CAD$1,350,000 판매
15 Laurier Pl NWEdmonton, Alberta, T5R5P4
44| 2370.86 sqft

Open Map
Log in to view more information
Go To LoginSummary
IDE4376582
StatusCurrent Listing
소유권Freehold
TypeResidential House,Detached,Bungalow
RoomsBed:4,Bath:4
Square Footage2370.86 sqft
Land Size1084.75 m2
AgeConstructed Date: 1968
Listing Courtesy ofRE/MAX Excellence
Detail
건물
화장실 수4
침실수4
가전 제품Dishwasher,Dryer,Fan,Garage door opener remote(s),Garage door opener,Oven - Built-In,Refrigerator,Stove,Washer,Window Coverings
지하 개발Finished
스타일Detached
에어컨Central air conditioning
난로연료Wood
난로True
난로유형Unknown
화장실1
난방 유형Forced air
내부 크기220.26 m2
층1
지하실
지하실 특징Walk out
지하실 유형Full (Finished)
토지
충 면적1084.75 m2
면적1084.75 m2
토지false
시설Playground,Public Transit,Schools,Shopping
울타리유형Fence
Size Irregular1084.75
주차장
Heated Garage
Attached Garage
주변
시설Playground,Public Transit,Schools,Shopping
보기 유형Valley view,City view
기타
구조Deck,Patio(s)
특성Hillside,Park/reserve,Lane,No Smoking Home,Recreational
Basement완성되었다,워크아웃,전체(완료)
FireplaceTrue
HeatingForced air
Remarks
River Valley, Downtown & U of A unfettered views from this 2,371 sq. foot WALKOUT BUNGALOW, located on a quiet hillside in desirable Laurier Heights. Sitting on a massive 11,677 sq. foot lot (80' wide x 146' deep), this Property features a raised deck for you to enjoy the sweeping City views, 4 bedrooms, huge Living Room for entertaining, Family sized Dining Room with River Valley vistas, Den / Office, Primary bedroom complete with sunken tub, main floor laundry room, giant Rec. Room with wet bar, Hobby room with access to covered patio, new air conditioning (Fall 2022) & a heated triple garage. Newer sewer line. New high efficiency furnace installed this Winter. Add your personal touches to make this your forever Home. Situated close to the off-leash Park, Valley Zoo, Schools & River Valley. Fabulous opportunity in Laurier Heights ! Your Family will enjoy the spectacular views from both levels. Private back yard is fully landscaped. Truly one of the finest locations in the City. (id:22211)
The listing data above is provided under copyright by the Canada Real Estate Association.
The listing data is deemed reliable but is not guaranteed accurate by Canada Real Estate Association nor RealMaster.
MLS®, REALTOR® & associated logos are trademarks of The Canadian Real Estate Association.
Location
Province:
Alberta
City:
Edmonton
Community:
Laurier Heights
Room
Room
Level
Length
Width
Area
Bedroom 4
Lower
5.01
3.14
15.73
5.01 m x 3.14 m
레크리에이션
Lower
10.81
7.44
80.43
10.81 m x 7.44 m
Hobby
Lower
8.15
5.87
47.84
8.15 m x 5.87 m
저장고
Lower
5.43
3.08
16.72
5.43 m x 3.08 m
거실
메인
8.98
4.70
42.21
8.98 m x 4.7 m
식사
메인
4.57
3.60
16.45
4.57 m x 3.6 m
주방
메인
3.11
2.88
8.96
3.11 m x 2.88 m
가족
메인
5.91
3.63
21.45
5.91 m x 3.63 m
작은 홀
메인
3.66
2.72
9.96
3.66 m x 2.72 m
Primary Bedroom
메인
6.61
4.74
31.33
6.61 m x 4.74 m
Bedroom 2
메인
4.00
3.66
14.64
4 m x 3.66 m
Bedroom 3
메인
3.66
3.65
13.36
3.66 m x 3.65 m
아침
메인
2.88
2.80
8.06
2.88 m x 2.8 m
세탁소
메인
3.66
1.96
7.17
3.66 m x 1.96 m

