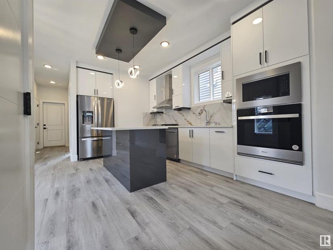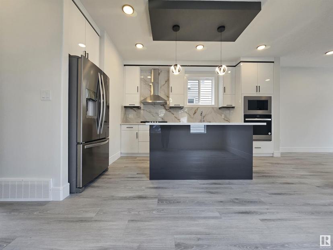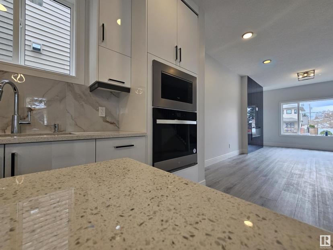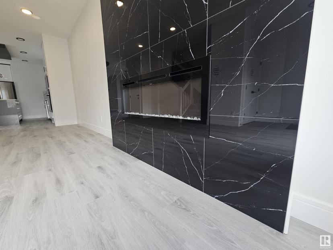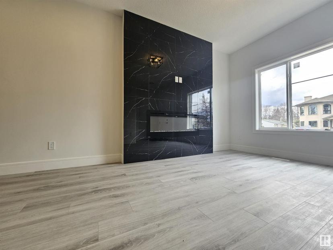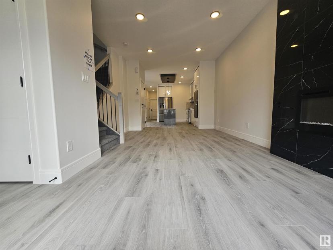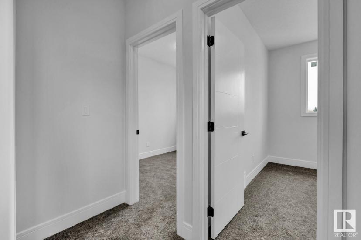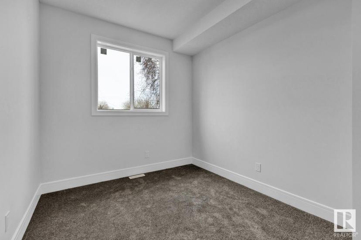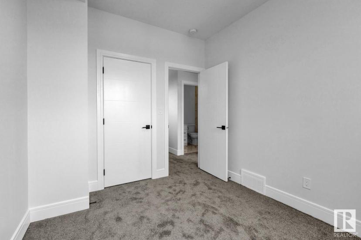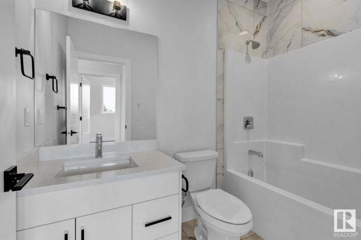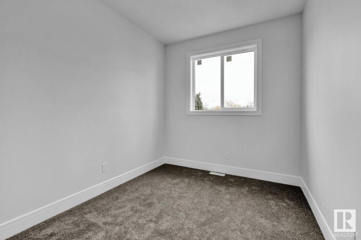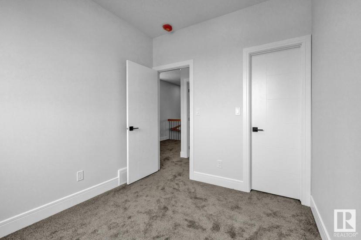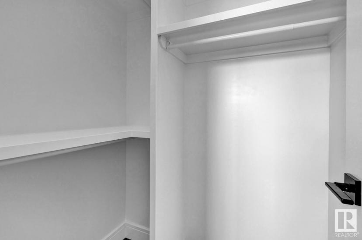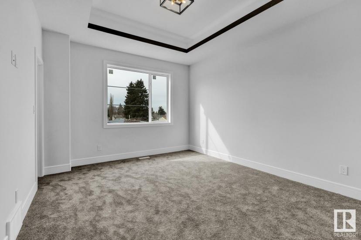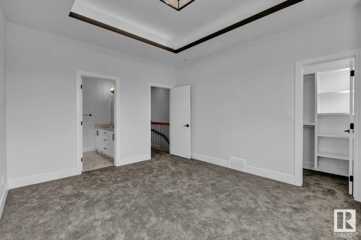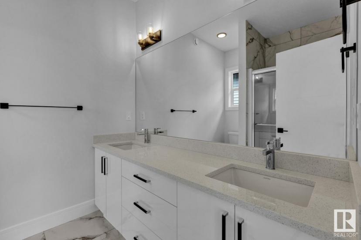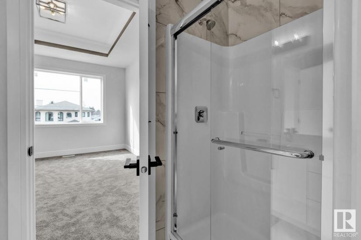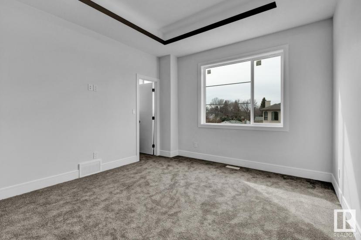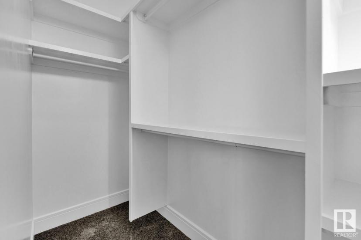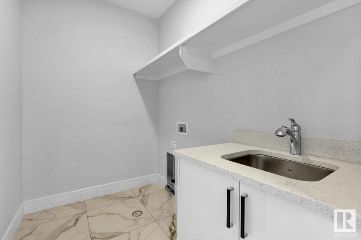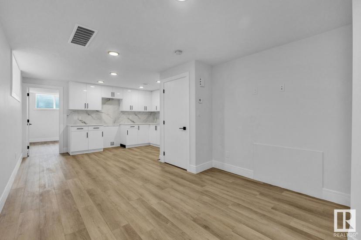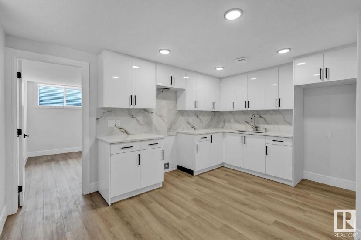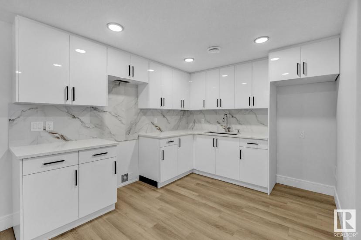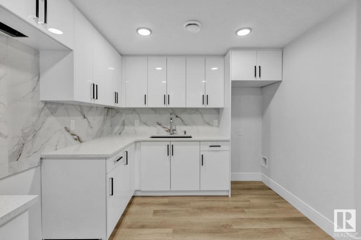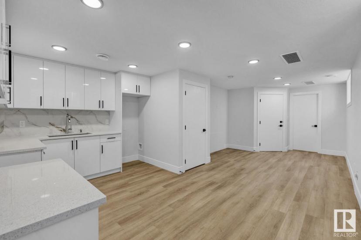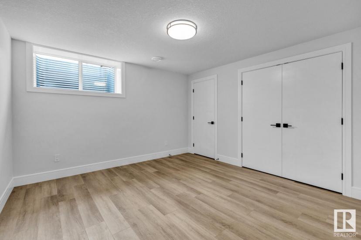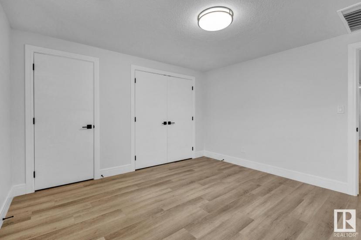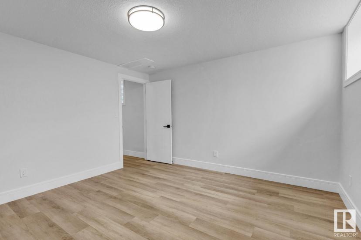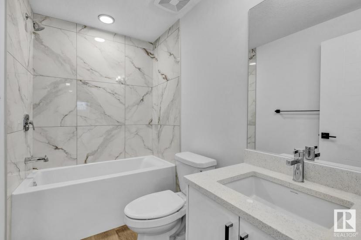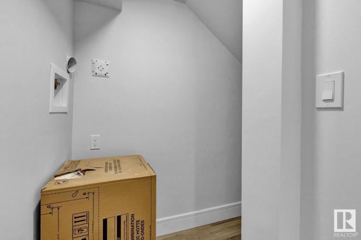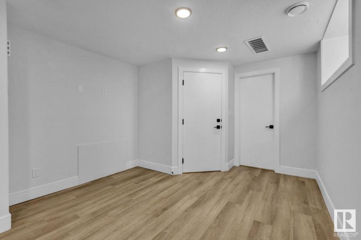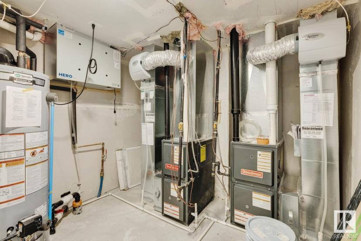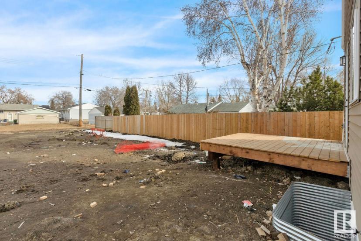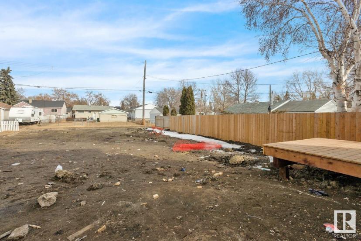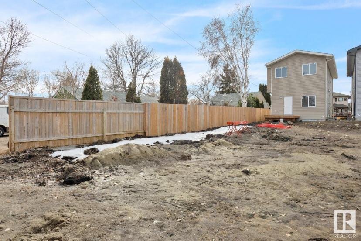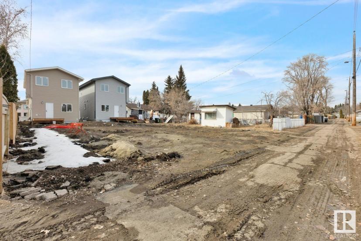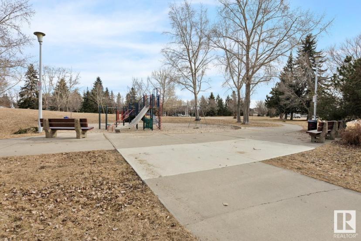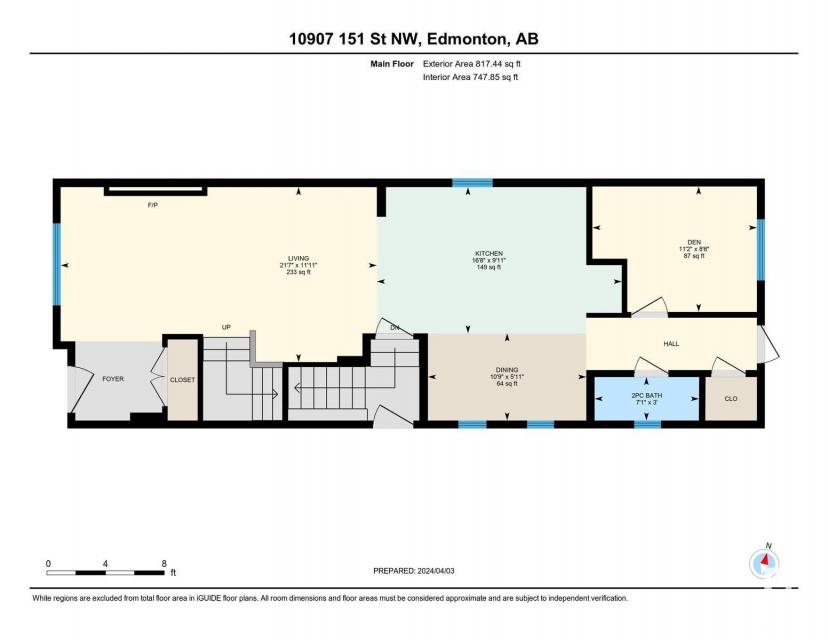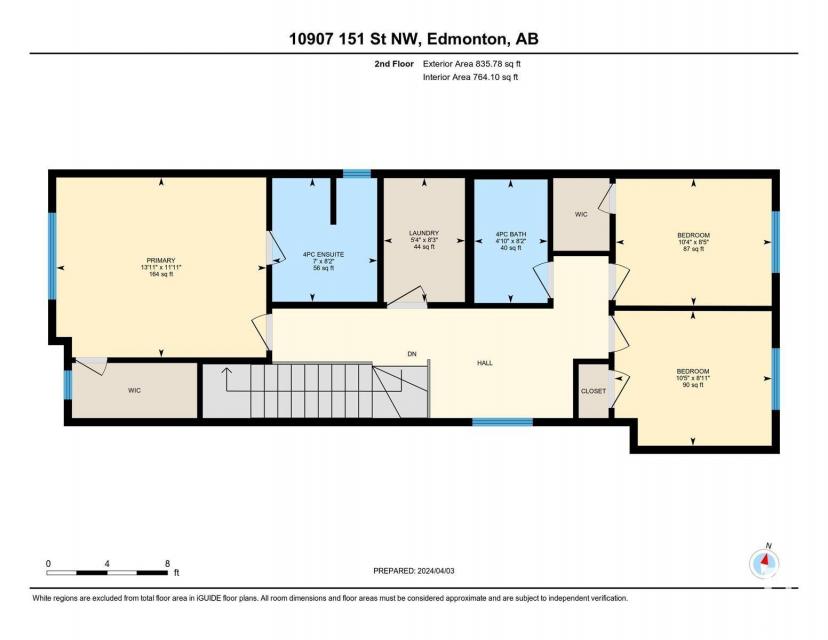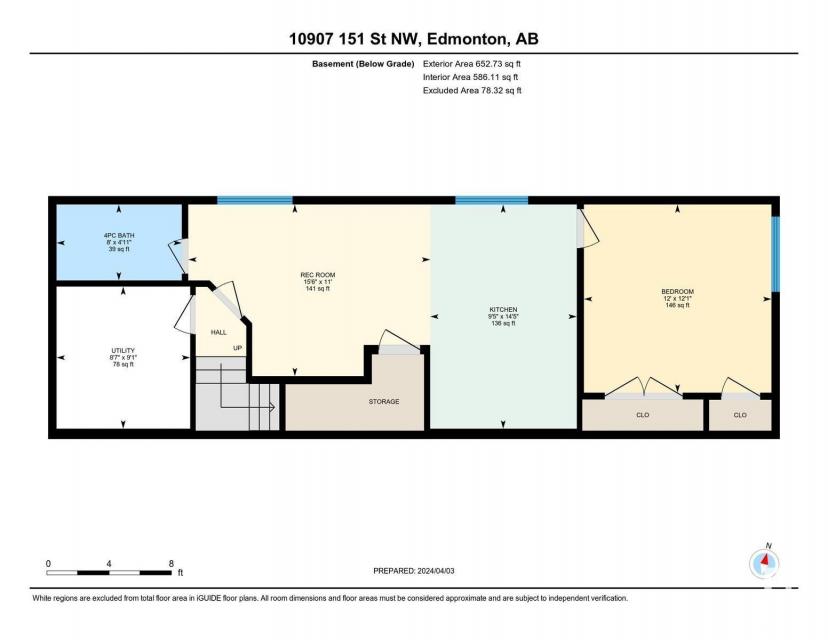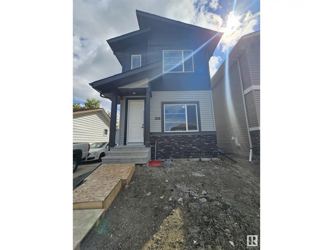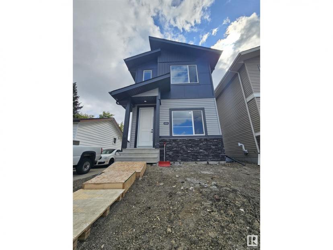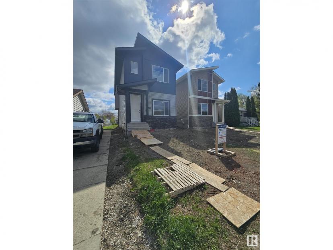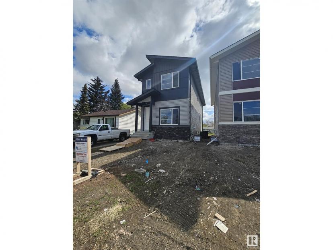- Alberta
- Edmonton
10909 151 St Nw NW
CAD$619,800 판매
10909 151 St Nw NWEdmonton, Alberta, T5P1W2
444| 1653.23 sqft

Open Map
Log in to view more information
Go To LoginSummary
IDE4385226
StatusCurrent Listing
소유권Freehold
TypeResidential House,Detached
RoomsBed:4,Bath:4
Square Footage1653.23 sqft
Land Size344 m2
AgeConstructed Date: 2024
Listing Courtesy ofRE/MAX Elite
Detail
건물
화장실 수4
침실수4
시설Ceiling - 9ft,Vinyl Windows
가전 제품Dishwasher,Hood Fan,Oven - Built-In,Microwave,Refrigerator,Stove
지하 개발Finished
스타일Detached
난로연료Electric
난로True
난로유형Insert
Fire ProtectionSmoke Detectors
화장실1
난방 유형Forced air
내부 크기1653.229 sqft
층2
총 완성 면적
지하실
지하실 특징Suite
지하실 유형Full (Finished)
토지
충 면적344 m2
면적344 m2
토지false
시설Golf Course,Playground,Public Transit,Schools,Shopping
울타리유형Not fenced
Size Irregular344
주변
커뮤니티 특성Public Swimming Pool
시설Golf Course,Playground,Public Transit,Schools,Shopping
기타
구조Deck
특성See remarks,Flat site,Lane,Closet Organizers
Basement완성되었다,침실,전체(완료)
FireplaceTrue
HeatingForced air
Remarks
LEGAL SUITE | MORTGAGE HELPER | NEAR THE PARK | Welcome to this immaculate, move-in-ready 2-story residence nestled in the prestigious enclave of West Edmonton. Situated in a well-established neighborhood, mere moments from West Edmonton Mall, major commuting routes & an abundance of local amenities, this property epitomizes convenience & comfort. The open-concept design of the main floor exudes sophistication & contemporary style, boasting a seamless flow between the spacious living area, gourmet kitchen & dining space. Crafted with meticulous attention to detail, the home showcases a harmonious blend of colors & premium finishes, elevating its uniqueness with the finest materials. Upstairs, 3 generously sized bedrooms await, including a lavish master suite complete with its own ensuite bath & walk-in closet, offering a private sanctuary for relaxation. Additionally, a spacious one-bedroom legal suite presents an excellent opportunity to offset mortgage expenses. Embrace the epitome of modern living! (id:22211)
The listing data above is provided under copyright by the Canada Real Estate Association.
The listing data is deemed reliable but is not guaranteed accurate by Canada Real Estate Association nor RealMaster.
MLS®, REALTOR® & associated logos are trademarks of The Canadian Real Estate Association.
Location
Province:
Alberta
City:
Edmonton
Community:
High Park Edmo
Room
Room
Level
Length
Width
Area
Bedroom 4
지하실
3.68
3.67
13.51
3.68 m x 3.67 m
Second Kitchen
지하실
4.39
2.87
12.60
4.39 m x 2.87 m
유틸리티
지하실
2.78
2.62
7.28
2.78 m x 2.62 m
거실
메인
3.63
6.57
23.85
3.63 m x 6.57 m
식사
메인
1.81
3.29
5.95
1.81 m x 3.29 m
주방
메인
3.04
5.09
15.47
3.04 m x 5.09 m
작은 홀
메인
2.60
3.42
8.89
2.6 m x 3.42 m
Primary Bedroom
Upper
3.63
4.24
15.39
3.63 m x 4.24 m
Bedroom 2
Upper
2.56
3.15
8.06
2.56 m x 3.15 m
Bedroom 3
Upper
2.72
3.18
8.65
2.72 m x 3.18 m

