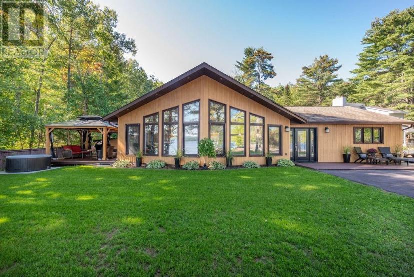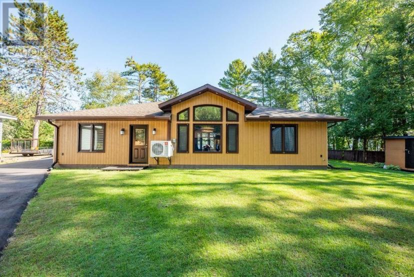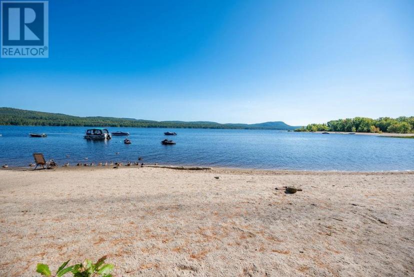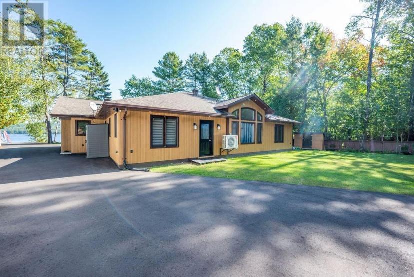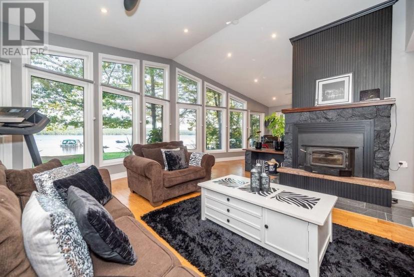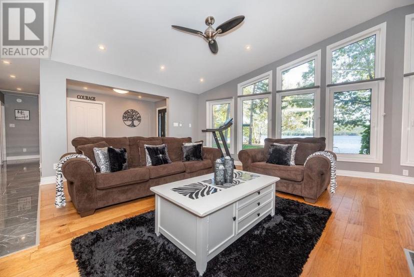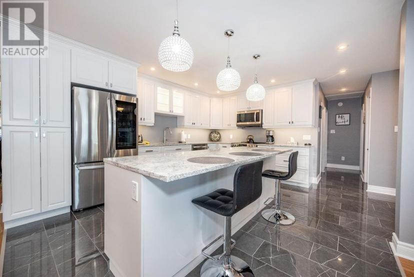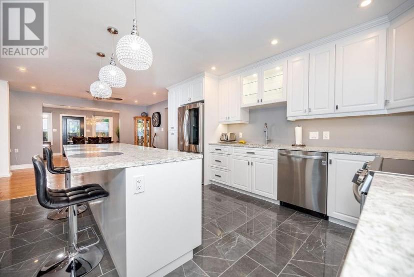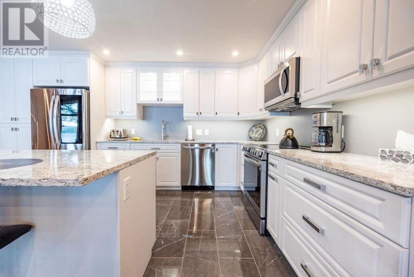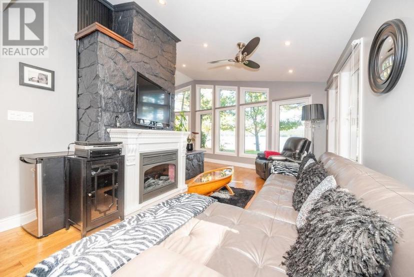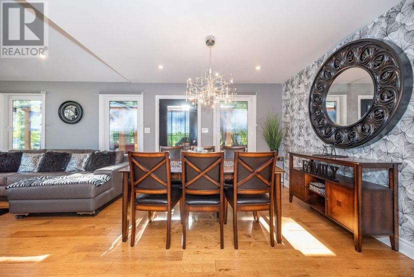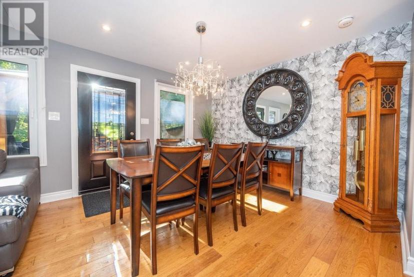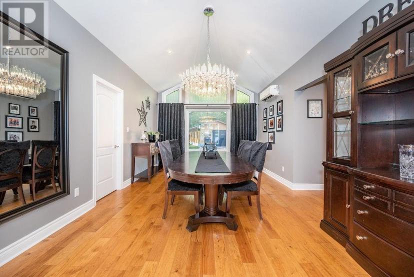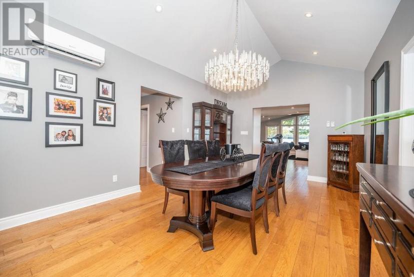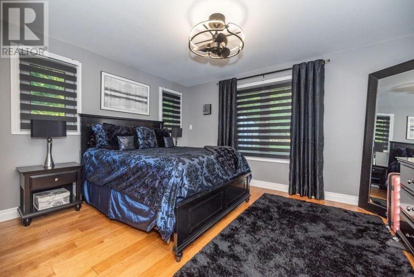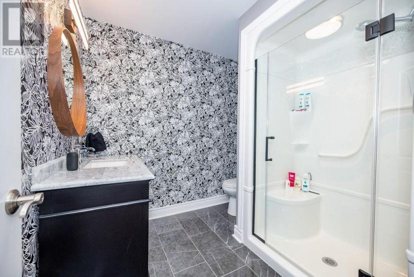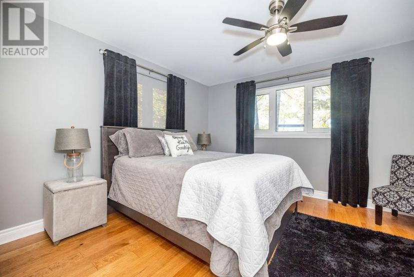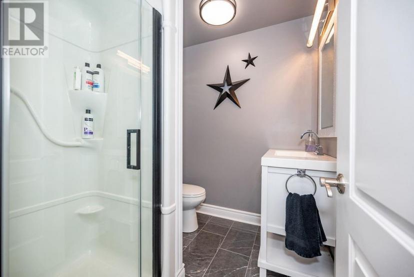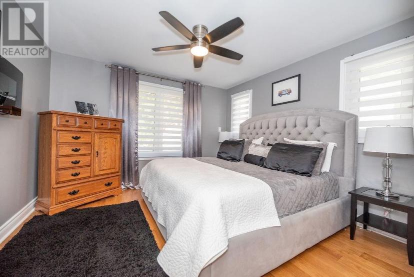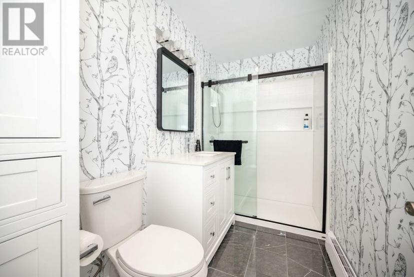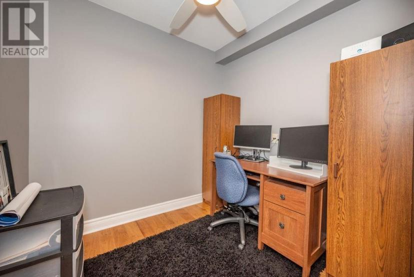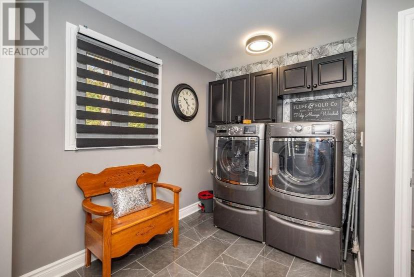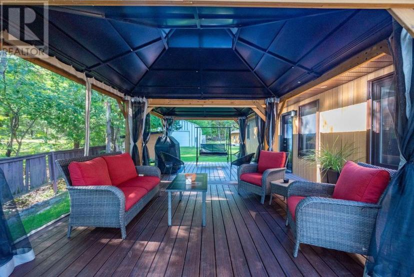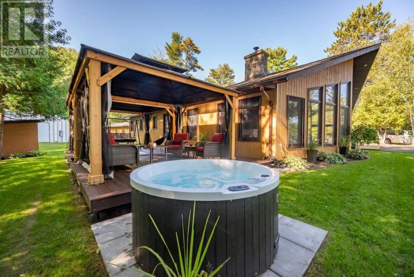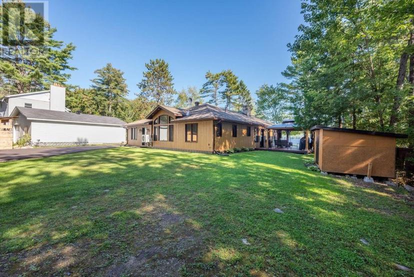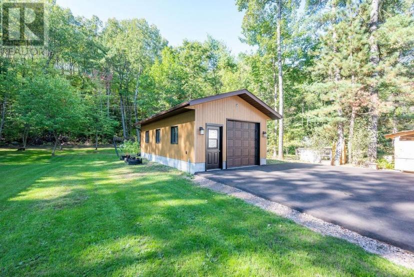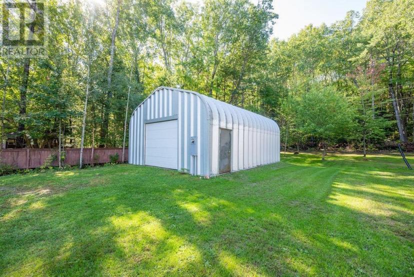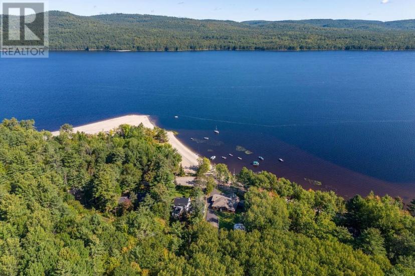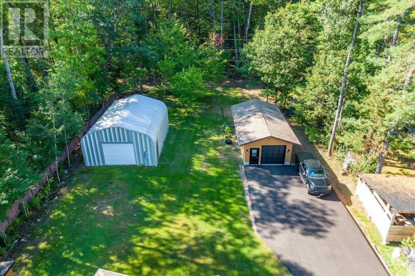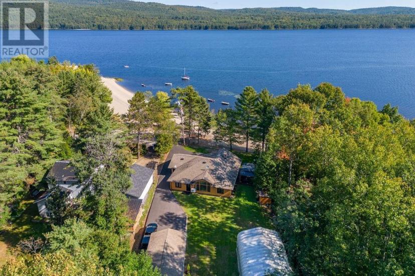- Ontario
- Deep River
366 Burkes Rd
CAD$1,399,000 판매
366 Burkes RdDeep River, Ontario, K0J1P0
336

Open Map
Log in to view more information
Go To LoginSummary
ID1383114
StatusCurrent Listing
소유권Freehold
TypeResidential House,Detached,Bungalow
RoomsBed:3,Bath:3
Lot Size95.01 * 210 ft 95.01 ft X 210 ft (Irregular Lot)
Land Size95.01 ft X 210 ft (Irregular Lot)
Age
Listing Courtesy ofJAMES J. HICKEY REALTY LTD.
Detail
건물
화장실 수3
침실수3
지상의 침실 수3
가전 제품Refrigerator,Dishwasher,Dryer,Stove,Washer,Hot Tub
지하 개발Not Applicable
스타일Detached
에어컨Central air conditioning
외벽Wood siding
난로True
난로수량1
Fire ProtectionSmoke Detectors
바닥Hardwood,Ceramic
기초 유형Poured Concrete
화장실0
가열 방법Electric,Wood
난방 유형Heat Pump,Radiant heat
층1
유틸리티 용수Drilled Well
지하실
지하실 특징Slab
지하실 유형Unknown (Not Applicable)
토지
면적95.01 ft X 210 ft (Irregular Lot)
토지false
시설Recreation Nearby,Shopping,Ski area,Water Nearby
하수도Septic System
Size Irregular95.01 ft X 210 ft (Irregular Lot)
주차장
Detached Garage
Detached Garage
Surfaced
주변
시설Recreation Nearby,Shopping,Ski area,Water Nearby
보기 유형River view
기타
저장고 유형Storage Shed
특성Beach property,Automatic Garage Door Opener
BasementNot Applicable,Slab,Unknown (Not Applicable)
FireplaceTrue
HeatingHeat Pump,Radiant heat
Remarks
This SPECTACULAR 2500 sq. ft. Bungalow is fronting on one of the finest sand beaches on the Ottawa River. Features include: gleaming new custom kitchen with granite counter-tops & island with breakfast area for the meal on the run and spacious eating area, living room offers an air of friendly charm with a stone fireplace that radiates hospitality and large sun-filled dining room is the perfect setting for entertaining and makes every family meal an occasion. Lovely family room with garden doors to an awesome quality deck with 2 gazebos and an inviting hot tub, 3 spacious bedrooms with 3 full baths (2 ensuites and 2 walk-in closets), a home office, main floor laundry, cozy in floor heating, beautifully cared for private rear yard, a 32' x 16' detached garage with additional 25' x 32' detached double garage. Appliances included. Utilize the walking path to McAnulty Rd for a bike ride to Town. This stunning home challenges comparison. Call today. 24hr irrevocable required on all Offers. (id:22211)
The listing data above is provided under copyright by the Canada Real Estate Association.
The listing data is deemed reliable but is not guaranteed accurate by Canada Real Estate Association nor RealMaster.
MLS®, REALTOR® & associated logos are trademarks of The Canadian Real Estate Association.
Location
Province:
Ontario
City:
Deep River
Community:
Deep River
Room
Room
Level
Length
Width
Area
거실
메인
5.41
5.99
32.41
17'9" x 19'8"
식사
메인
5.87
3.68
21.60
19'3" x 12'1"
주방
메인
4.75
4.14
19.66
15'7" x 13'7"
Eating area
메인
4.01
3.43
13.75
13'2" x 11'3"
가족
메인
4.01
3.43
13.75
13'2" x 11'3"
작은 홀
메인
2.97
2.34
6.95
9'9" x 7'8"
Primary Bedroom
메인
4.19
3.40
14.25
13'9" x 11'2"
3pc Ensuite bath
메인
2.46
2.31
5.68
8'1" x 7'7"
기타
메인
2.31
1.63
3.77
7'7" x 5'4"
침실
메인
3.66
3.58
13.10
12'0" x 11'9"
3pc Ensuite bath
메인
2.13
1.93
4.11
7'0" x 6'4"
기타
메인
2.13
1.52
3.24
7'0" x 5'0"
침실
메인
3.89
3.53
13.73
12'9" x 11'7"
3pc Bathroom
메인
3.05
1.52
4.64
10'0" x 5'0"
사무실
메인
2.13
2.29
4.88
7'0" x 7'6"
현관
메인
3.71
2.36
8.76
12'2" x 7'9"
세탁소
메인
3.10
2.92
9.05
10'2" x 9'7"
Mud
메인
2.49
1.55
3.86
8'2" x 5'1"

