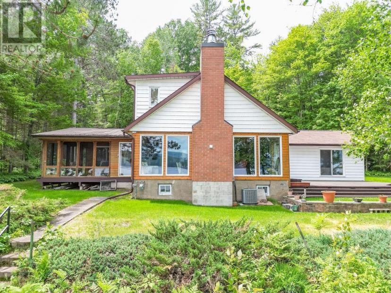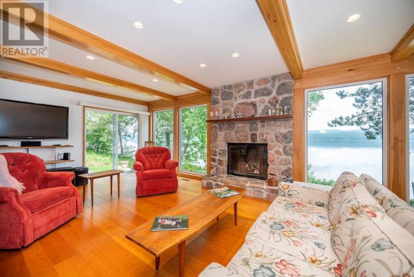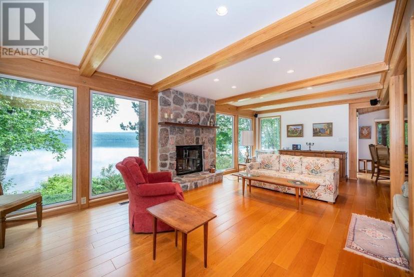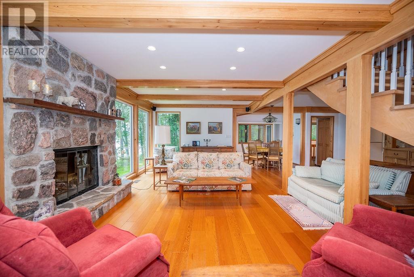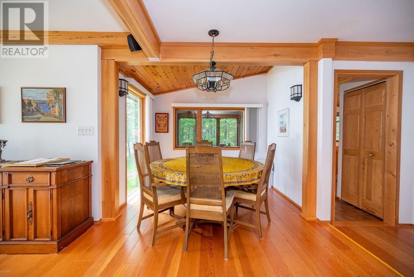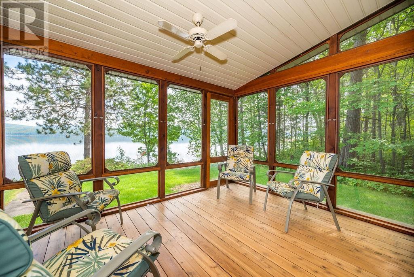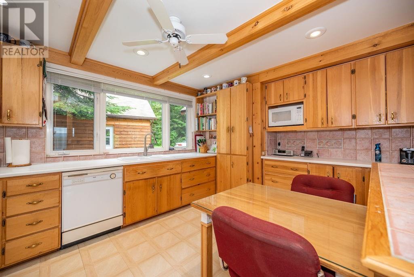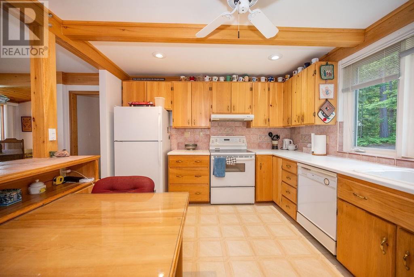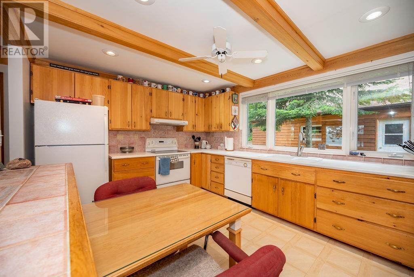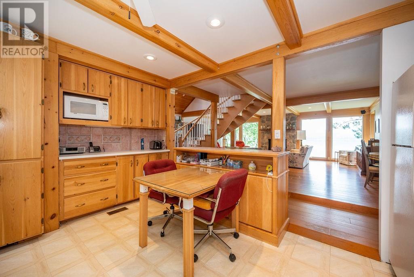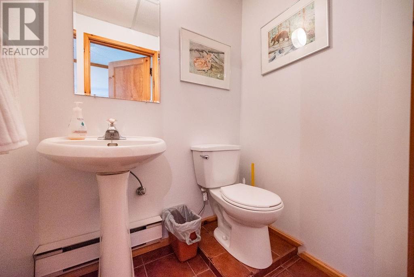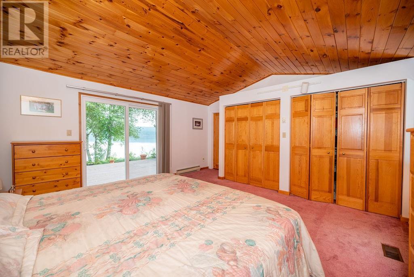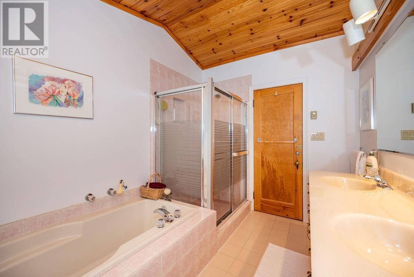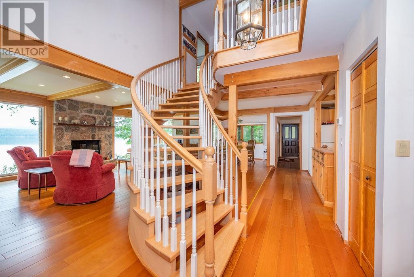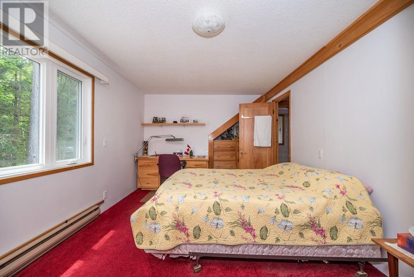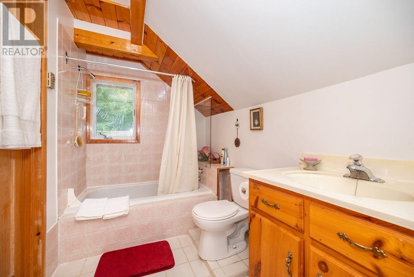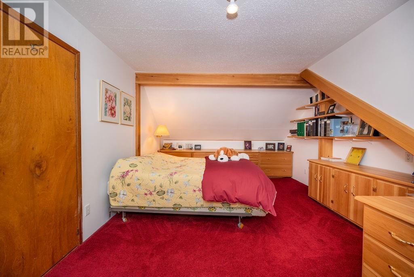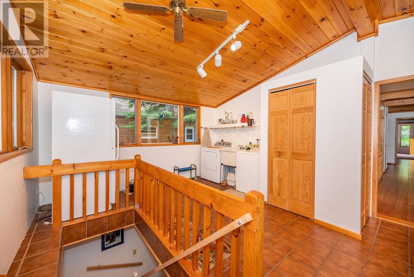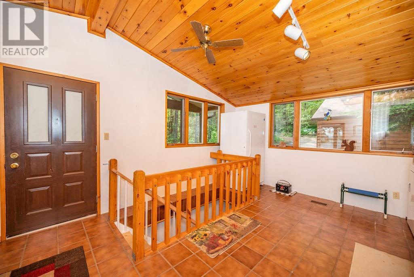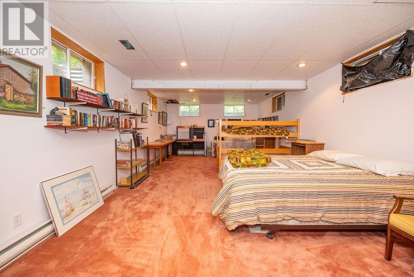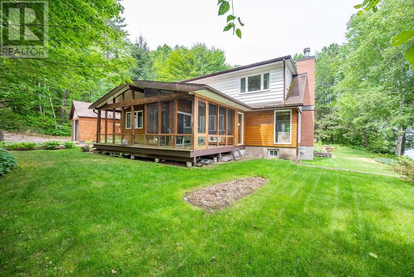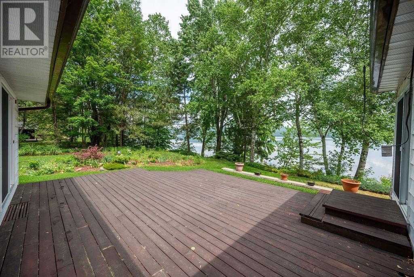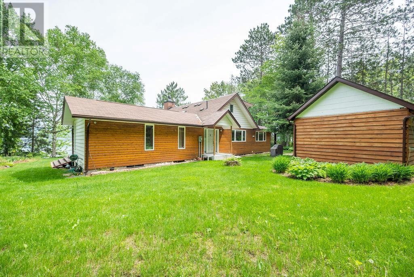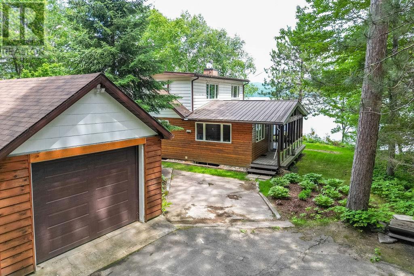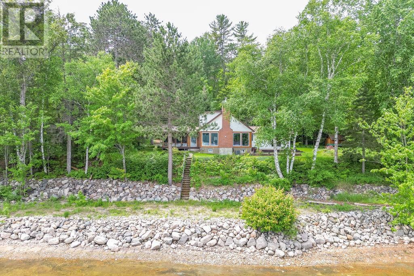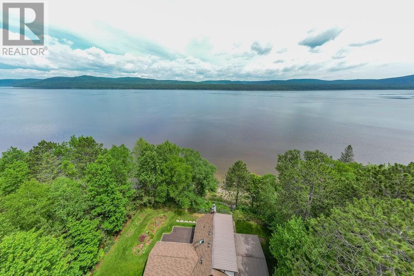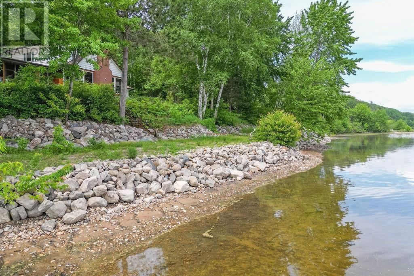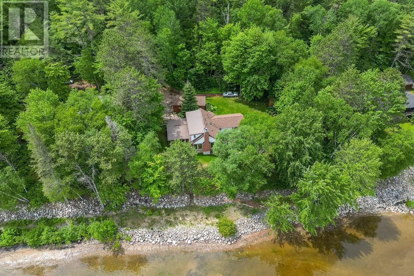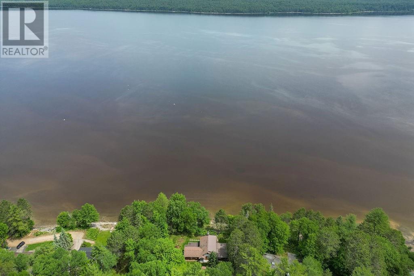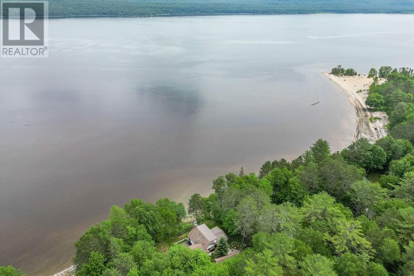- Ontario
- Deep River
240 Pine Point Rd
CAD$1,500,000
CAD$1,500,000 호가
240 Pine Point RdDeep River, Ontario, K0J1P0
Delisted · Delisted ·
334
Listing information last updated on January 17th, 2024 at 6:24pm UTC.

Open Map
Log in to view more information
Go To LoginSummary
ID1362730
StatusDelisted
소유권Freehold
Brokered ByJAMES J. HICKEY REALTY LTD.
TypeResidential House,Detached
Age
Lot Size150 * 100 ft 150 ft X 100 ft (Irregular Lot)
Land Size150 ft X 100 ft (Irregular Lot)
RoomsBed:3,Bath:3
Virtual Tour
Detail
Building
화장실 수3
침실수3
지상의 침실 수3
가전 제품Refrigerator,Dishwasher,Dryer,Stove,Washer
지하 개발Partially finished
지하실 유형Full (Partially finished)
스타일Detached
에어컨Central air conditioning
외벽Brick,Vinyl,Wood siding
난로True
난로수량1
Fire ProtectionSmoke Detectors
고정물Ceiling fans
바닥Wall-to-wall carpet,Hardwood,Ceramic
기초 유형Block
화장실1
가열 방법Natural gas
난방 유형Forced air
층2
유형House
유틸리티 용수Municipal water
토지
면적150 ft X 100 ft (Irregular Lot)
토지false
시설Recreation Nearby,Shopping
하수도Septic System
Size Irregular150 ft X 100 ft (Irregular Lot)
주변
시설Recreation Nearby,Shopping
도로Paved road
보기 유형River view
Zoning DescriptionResidential
Other
특성Beach property,Private setting
BasementPartially finished,전체(부분 완료)
FireplaceTrue
HeatingForced air
Remarks
This beautiful 3+1 bedroom River front home offers stunning views from a large sun filled living room with a lovely stone fireplace. Enjoy the sparkling kitchen with breakfast nook, 2.5 baths, 15' X 16.2 " primary bedroom with patio door to a large deck overlooking your own piece of Ottawa River paradise with 149 ft. of spectacular water front! Large main floor mud room/ laundry room, full partially finished basement with 4th bedroom and Rec room, family sized screened room for those awesome summer BBQ's. Access from Chadwick Drive. Just imagine your dream river front home where you can walk to shopping and the children bike to school or Grouse Park. Town water, Gas heat, 30 x 13 garage. Don't miss it !, Call today. 24 hour irrevocable required on all Offers. (id:22211)
The listing data above is provided under copyright by the Canada Real Estate Association.
The listing data is deemed reliable but is not guaranteed accurate by Canada Real Estate Association nor RealMaster.
MLS®, REALTOR® & associated logos are trademarks of The Canadian Real Estate Association.
Location
Province:
Ontario
City:
Deep River
Community:
Laurentian Hills
Room
Room
Level
Length
Width
Area
침실
Second
18.01
12.07
217.47
18'0" x 12'1"
침실
Second
15.26
10.33
157.66
15'3" x 10'4"
4pc Bathroom
Second
8.76
5.58
48.86
8'9" x 5'7"
레크리에이션
Lower
22.67
20.57
466.35
22'8" x 20'7"
침실
Lower
24.51
13.42
328.86
24'6" x 13'5"
Workshop
Lower
10.01
23.00
230.14
10'0" x 23'0"
저장고
Lower
13.48
12.66
170.77
13'6" x 12'8"
기타
Lower
9.15
5.09
46.55
9'2" x 5'1"
주방
메인
11.32
14.67
166.00
11'4" x 14'8"
Eating area
메인
9.15
6.43
58.86
9'2" x 6'5"
Living/Fireplace
메인
24.02
19.65
471.96
24'0" x 19'8"
현관
메인
10.60
6.43
68.14
10'7" x 6'5"
세탁소
메인
13.42
14.99
201.19
13'5" x 15'0"
2pc Bathroom
메인
3.67
4.76
17.48
3'8" x 4'9"
Primary Bedroom
메인
14.99
16.17
242.51
15'0" x 16'2"
5pc Bathroom
메인
10.76
7.68
82.62
10'9" x 7'8"
Porch
메인
9.25
12.60
116.56
9'3" x 12'7"

