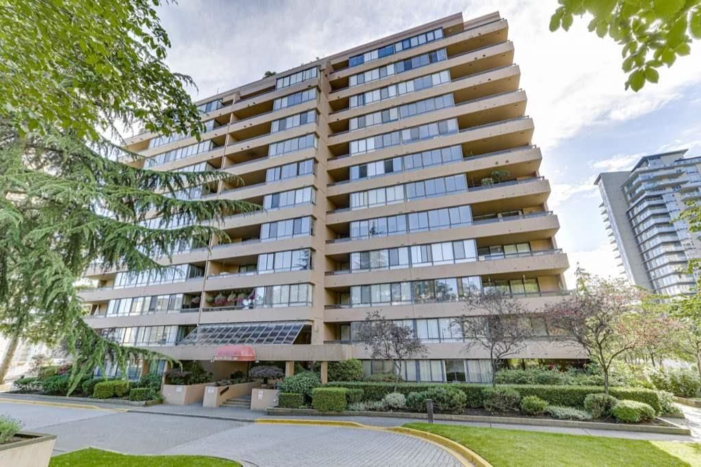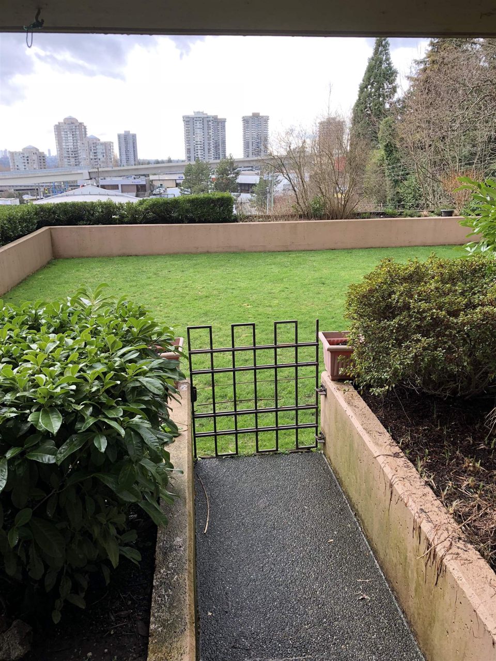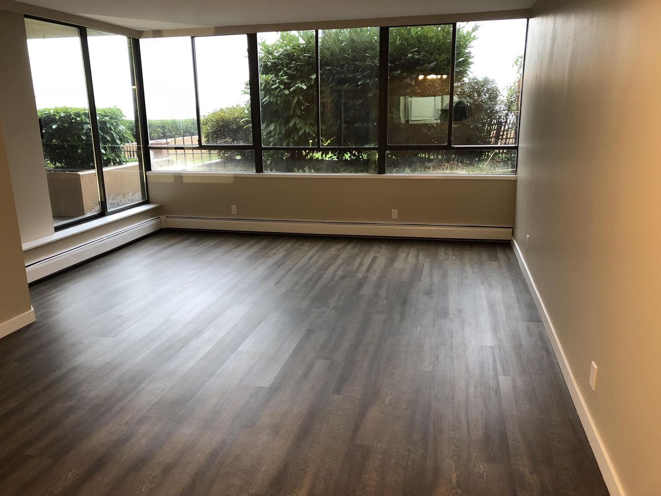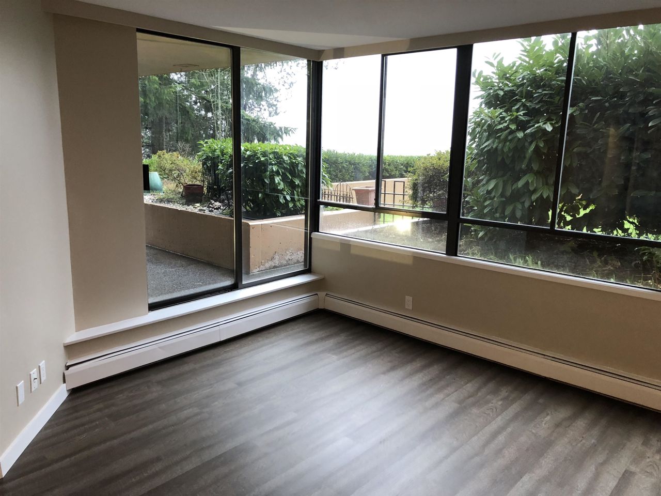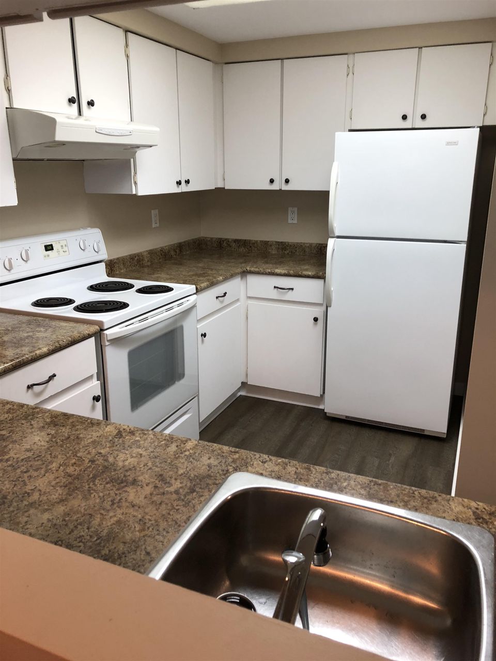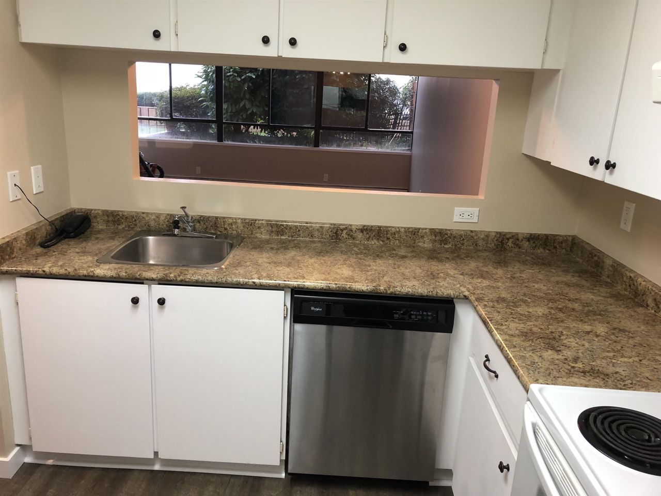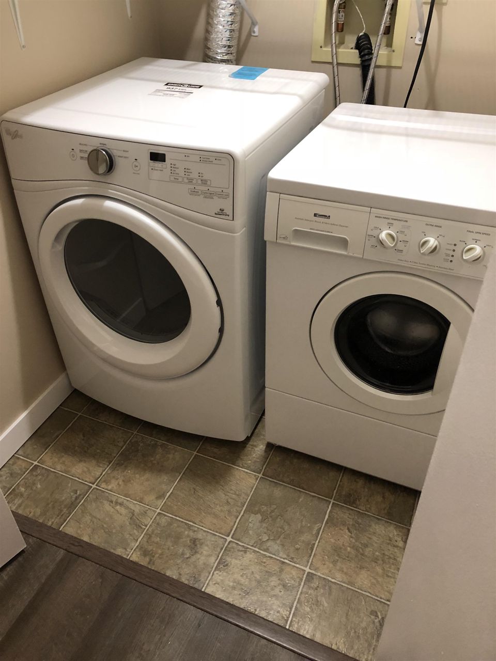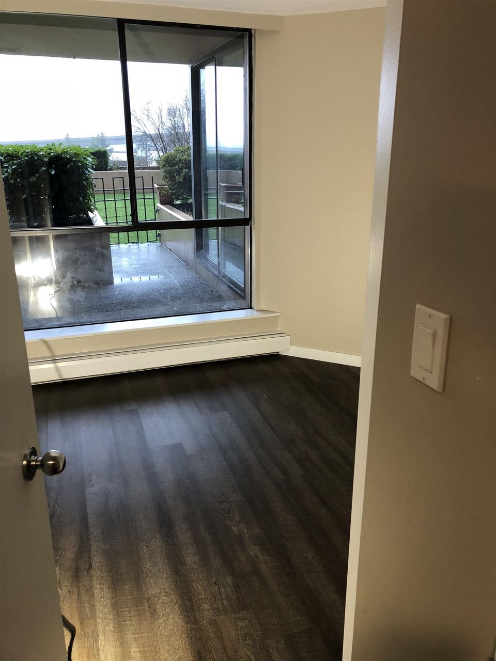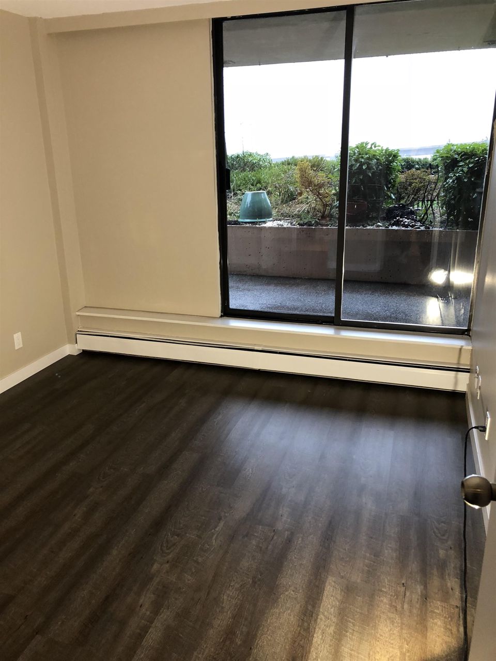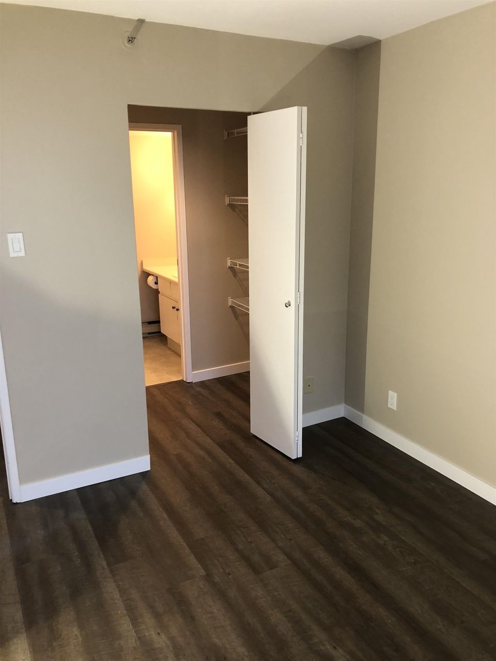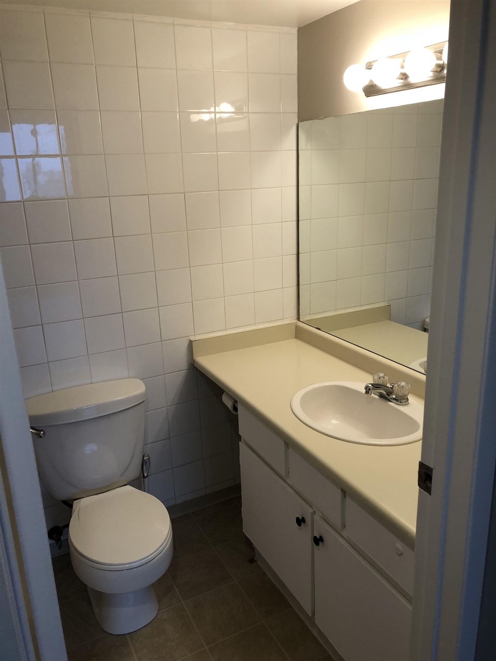- British Columbia
- Coquitlam
460 Westview St
CAD$579,000
CAD$579,000 호가
109 460 Westview StreetCoquitlam, British Columbia, V3K6C9
Delisted · 종료 됨 ·
221| 857 sqft
Listing information last updated on Fri Oct 25 2024 16:40:09 GMT-0400 (Eastern Daylight Time)

Open Map
Log in to view more information
Go To LoginSummary
IDR2834958
Status종료 됨
소유권Freehold Strata
Brokered ByRoyal LePage Elite West
TypeResidential Apartment,Multi Family,Residential Attached
AgeConstructed Date: 1983
Square Footage857 sqft
RoomsBed:2,Kitchen:1,Bath:2
Parking1 (1)
Maint Fee464.2 / Monthly
Detail
Building
화장실 수2
침실수2
시설Exercise Centre,Laundry - In Suite,Recreation Centre
가전 제품All
건설 날짜1983
난로False
난방 유형Baseboard heaters,Hot Water
내부 크기857 sqft
유형Apartment
Outdoor AreaPatio(s)
Floor Area Finished Main Floor857
Floor Area Finished Total857
Legal DescriptionSTRATA LOT 8, PLAN NWS2085, DISTRICT LOT 3, NEW WESTMINSTER LAND DISTRICT, TOGETHER WITH AN INTEREST IN THE COMMON PROPERTY IN PROPORTION TO THE UNIT ENTITLEMENT OF THE STRATA LOT AS SHOWN ON FORM 1 OR V, AS APPROPRIATE
Bath Ensuite Of Pieces2
유형Apartment/Condo
FoundationConcrete Perimeter
Unitsin Development115
Titleto LandFreehold Strata
No Floor Levels1
Floor FinishLaminate,Mixed,Tile
RoofOther
공사 시작Concrete
침실None
외벽Concrete,Glass
FlooringLaminate,Mixed,Tile
Above Grade Finished Area857
가전 제품Washer/Dryer,Dishwasher,Refrigerator,Cooktop
Association AmenitiesExercise Centre,Recreation Facilities,Caretaker,Trash,Maintenance Grounds,Hot Water,Management,Snow Removal
Rooms Total7
Building Area Total857
차고Yes
Main Level Bathrooms2
Patio And Porch FeaturesPatio
지하실
Basement AreaNone
토지
충 면적0
면적0
토지false
Size Irregular0
주차장
Parking AccessFront
Parking TypeGarage; Underground
Parking FeaturesUnderground,Front Access
유틸리티
Tax Utilities IncludedNo
물 공급City/Municipal
Features IncludedClthWsh/Dryr/Frdg/Stve/DW
Fuel HeatingBaseboard,Hot Water
주변
커뮤니티 특성Pets Allowed With Restrictions
보기 유형View
커뮤니티 특성Pets Allowed With Restrictions
Other
Accessibility FeaturesWheelchair Access
특성Elevator,Wheelchair access
Laundry FeaturesIn Unit
AssociationYes
Internet Entire Listing DisplayYes
Interior FeaturesElevator
하수도Public Sewer,Sanitary Sewer,Storm Sewer
Accessibility FeaturesWheelchair Access
Pid002-283-760
Sewer TypeCity/Municipal
Cancel Effective Date2024-01-02
Property DisclosureYes
Services ConnectedElectricity,Sanitary Sewer,Storm Sewer,Water
View SpecifyCityscape
of Pets2
Broker ReciprocityYes
CatsYes
DogsYes
Maint Fee IncludesCaretaker,Garbage Pickup,Gardening,Hot Water,Management,Recreation Facility,Snow removal
Basement없음
HeatingBaseboard,Hot Water
Level1
Unit No.109
Remarks
Great property, great location! Welcome to this main floor 2 bedroom, 2 bath condo, with a big patio and green area perfect for investors, small families or execs. Newer laminate floors, recently painted, ensuite laundry, and more. The strata fees include heat and hot water, saving money is always good! Amenities include rooftop deck, gym and other amenities. The location is awesome! Close to shopping, recreation, Skytrain and lots of restaurants, you can’t beat it! Call to view, currently tenanted, allow time for showings. Please call anytime.
This representation is based in whole or in part on data generated by the Chilliwack District Real Estate Board, Fraser Valley Real Estate Board or Greater Vancouver REALTORS®, which assumes no responsibility for its accuracy.
Location
Province:
British Columbia
City:
Coquitlam
Community:
Coquitlam West
Room
Room
Level
Length
Width
Area
Living Room
메인
11.52
13.48
155.28
Dining Room
메인
10.01
8.01
80.11
주방
메인
6.59
10.99
72.48
Primary Bedroom
메인
11.52
10.01
115.23
침실
메인
10.01
8.99
89.95
세탁소
메인
4.82
4.82
23.26
Walk-In Closet
메인
6.59
3.58
23.58
School Info
Private SchoolsK-5 Grades Only
Lord Baden-Powell Elementary
450 Joyce St, 코퀴틀램호1.249 km
ElementaryEnglish
6-8 Grades Only
Como Lake Middle School
1121 King Albert Ave, 코퀴틀램호2.164 km
ElementaryEnglish
9-12 Grades Only
Centennial School
570 Poirier St, 코퀴틀램호3.164 km
SecondaryEnglish
Book Viewing
Your feedback has been submitted.
Submission Failed! Please check your input and try again or contact us

