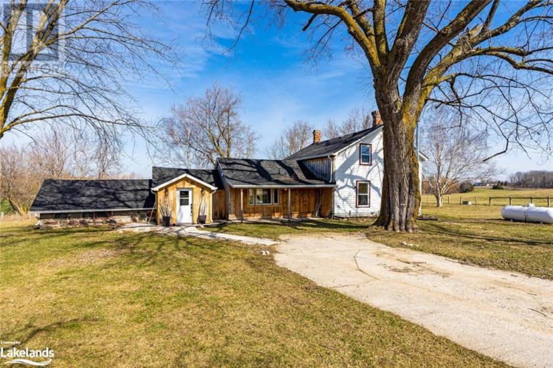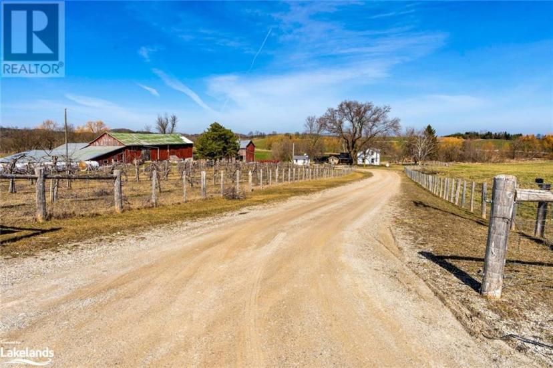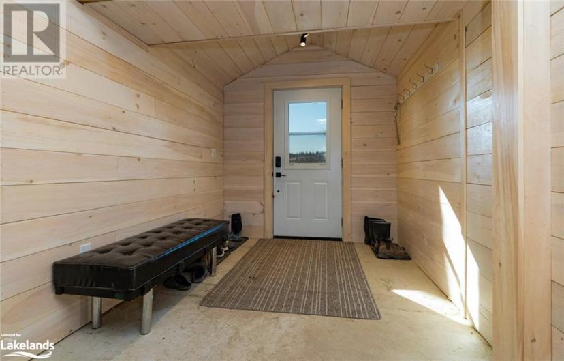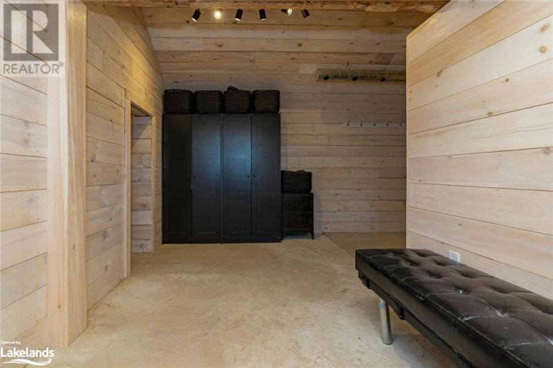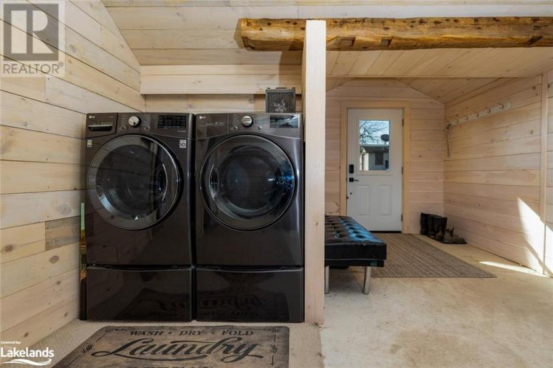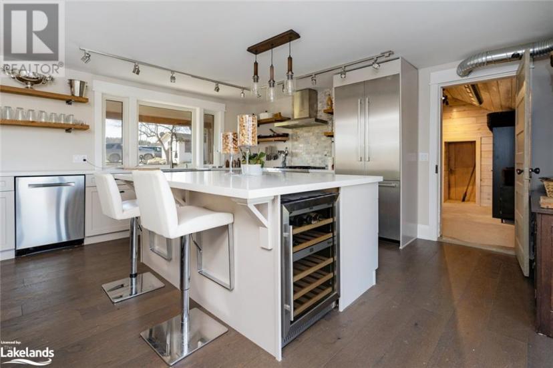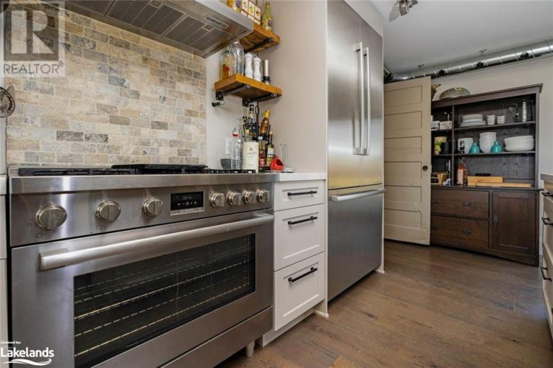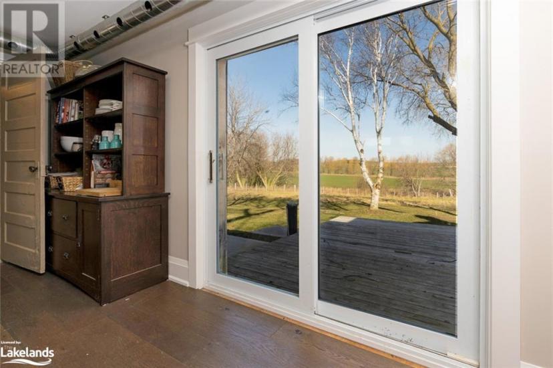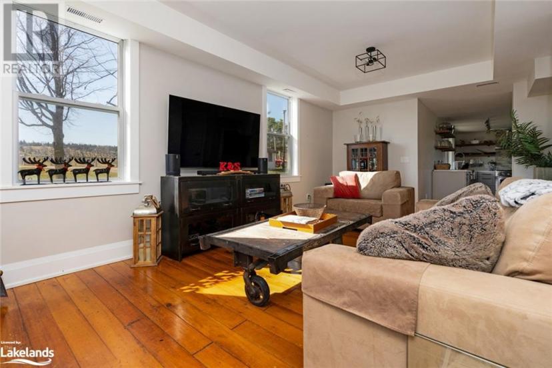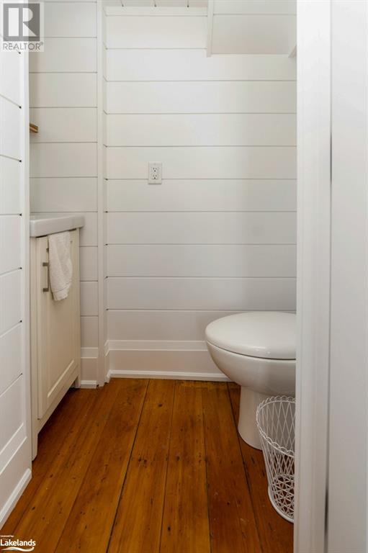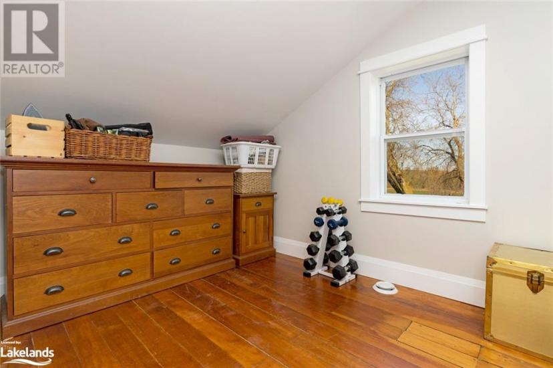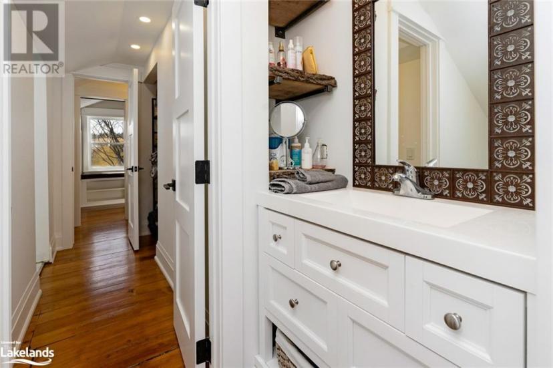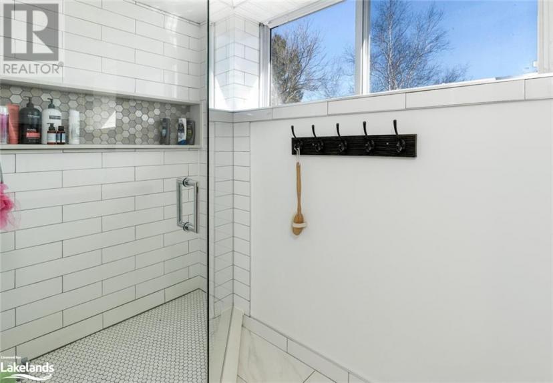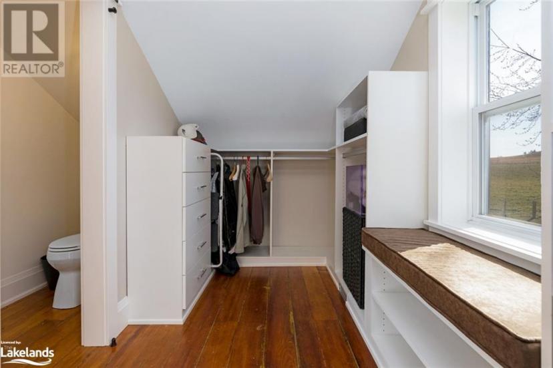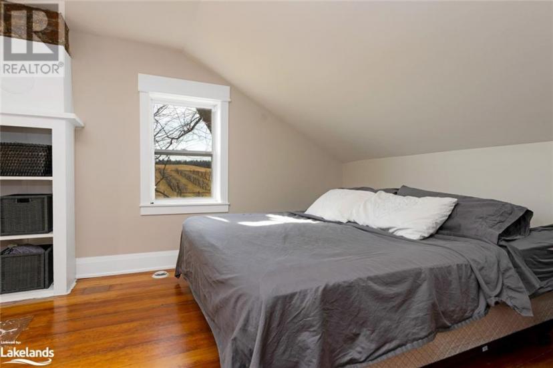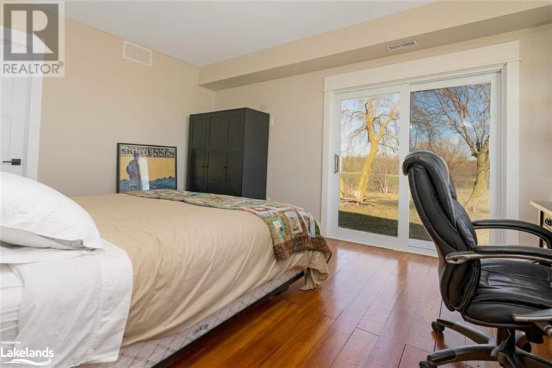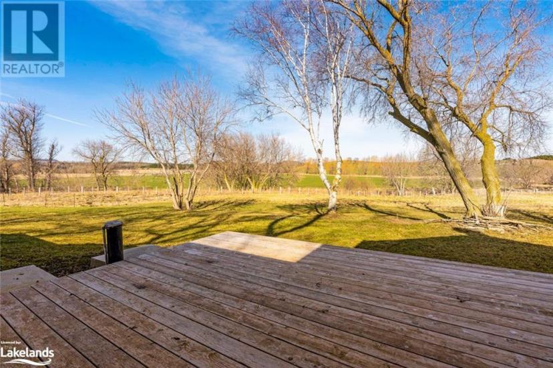- Ontario
- Clearview
7470 21/22 Sideroad Nottawasaga
CAD$18,000 임대
7470 21/22 Sideroad NottawasagaClearview, Ontario, L0M1S0
246| 1575 sqft

Open Map
Log in to view more information
Go To LoginSummary
ID40556715
StatusCurrent Listing
소유권Freehold
TypeResidential House,Detached
RoomsBed:2,Bath:4
Square Footage1575 sqft
Lot Size7 * 5 ac 7
Land Size7 ac|5 - 9.99 acres
Age
Listing Courtesy ofChestnut Park Real Estate Limited (Collingwood Unit A) Brokerage
Detail
건물
화장실 수4
침실수2
지상의 침실 수2
가전 제품Dishwasher,Dryer,Refrigerator,Stove,Washer,Hood Fan,Window Coverings
건축 자재Wood frame
스타일Detached
에어컨None
외벽Vinyl siding,Wood
난로연료Wood
난로True
난로수량1
난로유형Stove
기초 유형Stone
화장실2
가열 방법Propane
난방 유형Forced air,Stove
내부 크기1575 sqft
층2
총 완성 면적
유틸리티 용수Well
지하실
지하실 유형None
토지
충 면적7 ac|5 - 9.99 acres
면적7 ac|5 - 9.99 acres
토지true
시설Airport,Golf Nearby
하수도Septic System
Size Irregular7
주변
시설Airport,Golf Nearby
보기 유형View of water
기타
특성Country residential
Basement없음
FireplaceTrue
HeatingForced air,Stove
Remarks
Spend your summer and fall at this charming farmhouse! Stunning views of rolling hills and private setting can be enjoyed on the back patio. Beautifully finished bathrooms and spacious chef's kitchen and island surrounded by natural light. Convenient location just 10 minutes south of Collingwood and 90 minutes to Toronto. 6 month lease available. (id:22211)
The listing data above is provided under copyright by the Canada Real Estate Association.
The listing data is deemed reliable but is not guaranteed accurate by Canada Real Estate Association nor RealMaster.
MLS®, REALTOR® & associated logos are trademarks of The Canadian Real Estate Association.
Location
Province:
Ontario
City:
Clearview
Community:
Rural Clearview
Room
Room
Level
Length
Width
Area
Bonus
Second
6.83
3.40
23.22
22'5'' x 11'2''
침실
Second
6.83
4.14
28.28
22'5'' x 13'7''
3pc Bathroom
Second
2.87
2.79
8.01
9'5'' x 9'2''
2pc Bathroom
Second
2.90
1.02
2.96
9'6'' x 3'4''
Mud
메인
4.62
5.33
24.62
15'2'' x 17'6''
주방
메인
3.61
5.21
18.81
11'10'' x 17'1''
거실
메인
6.93
4.39
30.42
22'9'' x 14'5''
2pc Bathroom
메인
2.51
1.52
3.82
8'3'' x 5'0''
침실
메인
4.88
3.40
16.59
16'0'' x 11'2''
식사
메인
2.57
5.21
13.39
8'5'' x 17'1''
3pc Bathroom
메인
1.85
3.40
6.29
6'1'' x 11'2''

