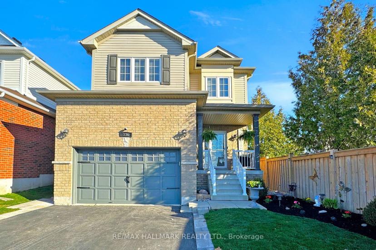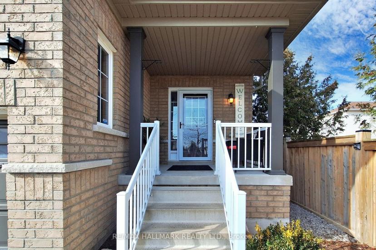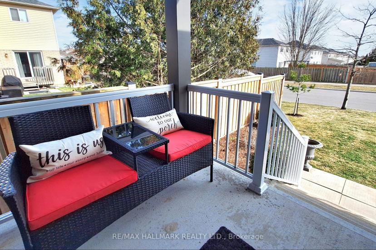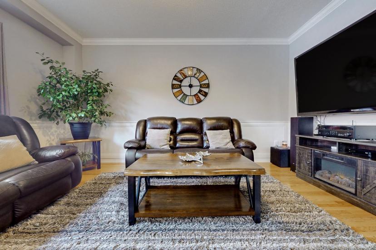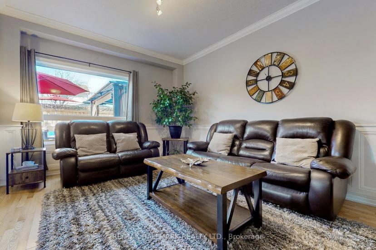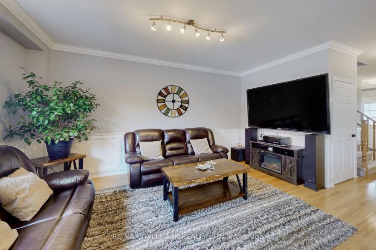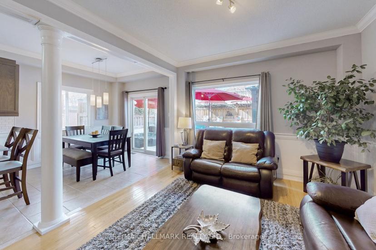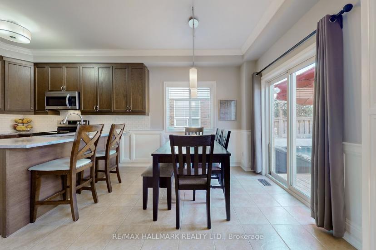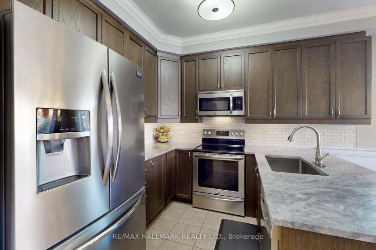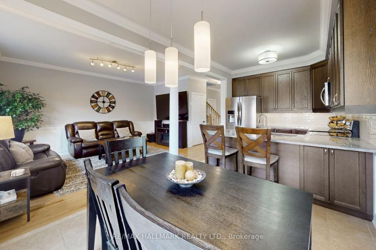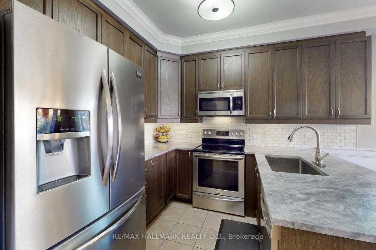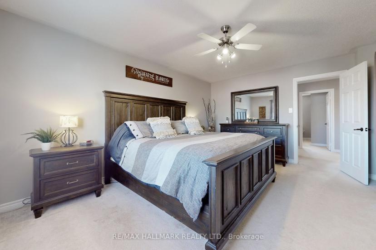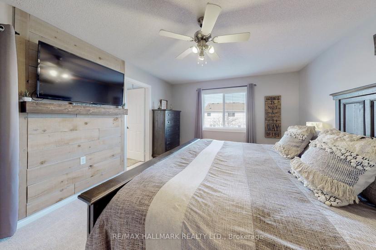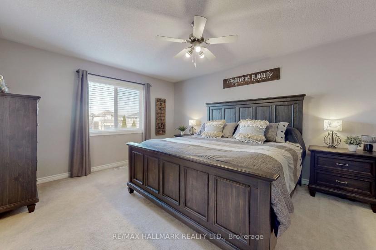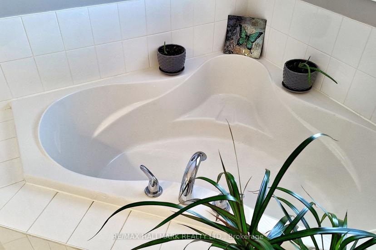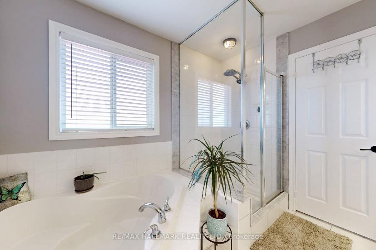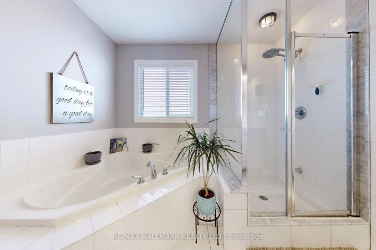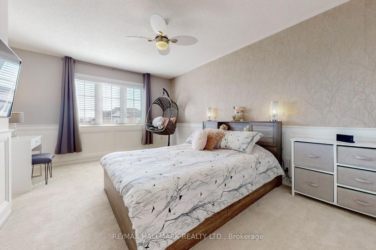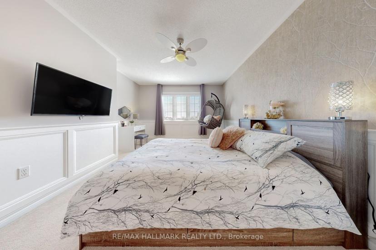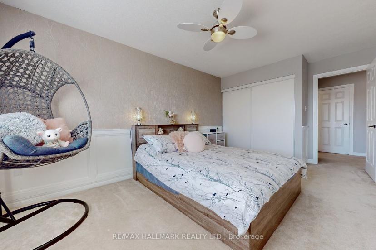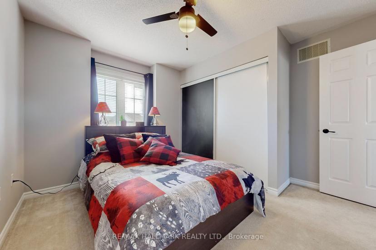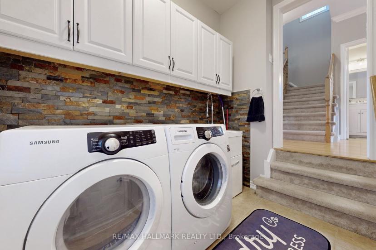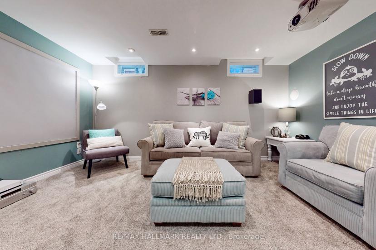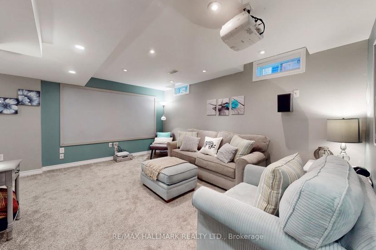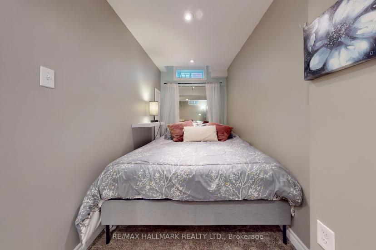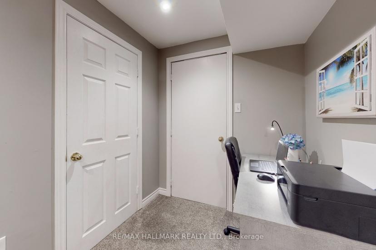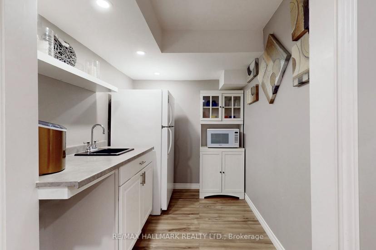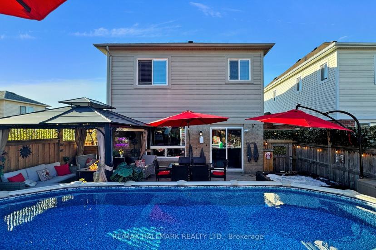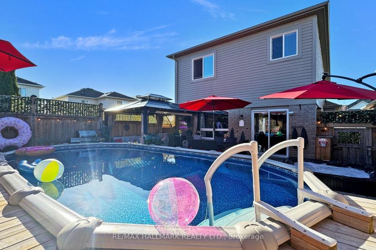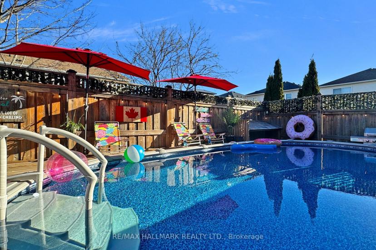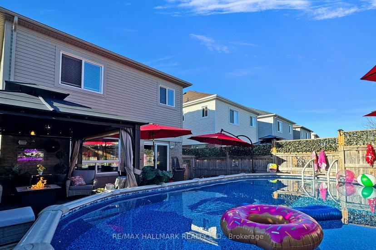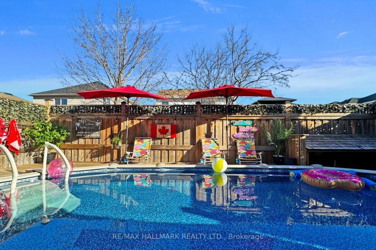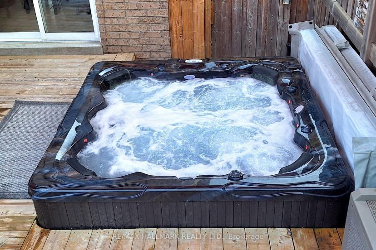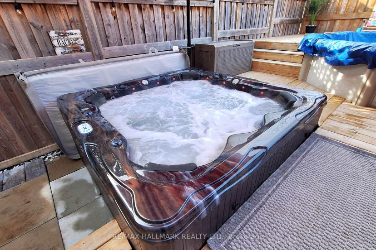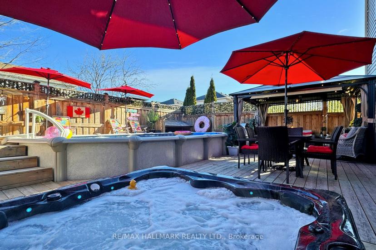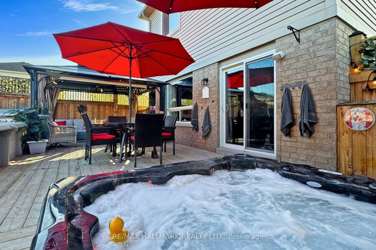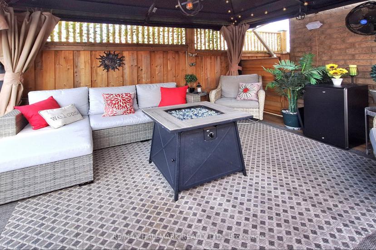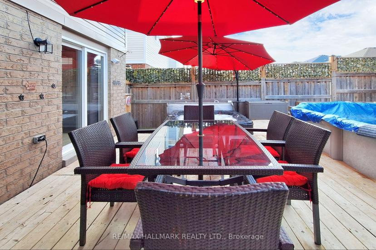- Ontario
- Clarington
136 Redfern Cres
CAD$939,900 판매
136 Redfern CresClarington, Ontario, L1C0K1
3+135(1.5+4)| 1500-2000 sqft

Open Map
Log in to view more information
Go To LoginSummary
IDE8254580
StatusCurrent Listing
소유권자유보유권
Type주택 House,단독 주택
RoomsBed:3+1,Kitchen:1,Bath:3
Lot Size33.63 * 96.29 Feet
Land Size3238.23 ft²
Parking1.5 (5) 외부 차고 +4
Age 6-15
Possession Date60/90 days
Listing Courtesy ofRE/MAX HALLMARK REALTY LTD.
Detail
건물
화장실 수3
침실수4
지상의 침실 수3
지하의 침실 수1
가전 제품Hot Tub
지하 개발Finished
스타일Detached
에어컨중앙 에어컨
외벽벽돌,비닐 사이딩
난로무
기초 유형Poured Concrete
가열 방법천연 가스
난방 유형강제 공기
층2
유틸리티 용수도시 수도
지하실
지하실 유형N/A(개조 됨)
토지
면적33.63 x 96.29 FT
토지false
하수도Sanitary sewer
Size Irregular33.63 x 96.29 FT
기타
구조Deck
Basement완성되었다
PoolAbv Grnd
FireplaceN
A/C중앙 에어컨
Heating강제 공기
Exposure북
Remarks
Absolutely Gorgeous detached home-freshly painted & shows to perfection! You'll love the BACKYARD OASIS with a fabulous party size deck, gazebo and above ground pool (the hot tub is negotiable) & Gas line for gas BBQ. Designer decor throughout-Main floor features crown moulding, wainscotting, high ceilings & hardwood floors. The kitchen offers quartz counters, breakfast bar & Stainless Steel appliances, You'll love the main floor laundry & direct access to garage from house. The finished basement is ideal for family time & movies nights-featuring a family room with B/I projector, Receiver, B/I speakers & screen plus wet bar, sleeping area, W/I closet & office/sitting area-perfect for nanny/teen suite (basement cold room is a bonus)! Enjoy summertime BBQ's and relaxing at the pool-you'll never want to leave home! Stainless Steel Fridge, Stove, Dishwasher, B/I Microwave, Washer, Dryer, Basement bar fridge, Electric Light Fixtures, Window Coverings, Gas Furnace, HVR system, Central Air, Garage door opener/remote, garburator, Backyard Gazebo
The listing data is provided under copyright by the Toronto Real Estate Board.
The listing data is deemed reliable but is not guaranteed accurate by the Toronto Real Estate Board nor RealMaster.
The following "Remarks” is automatically translated by Google Translate. Sellers,Listing agents, RealMaster, Canadian Real Estate Association and relevant Real Estate Boards do not provide any translation version and cannot guarantee the accuracy of the translation. In case of a discrepancy, the English original will prevail.
绝对华丽的独立式住宅 - 新鲜粉刷和展示完美!您会喜欢后院绿洲,拥有美妙的派对大小的甲板,凉亭和地上游泳池(热水浴缸是可协商的)和燃气烧烤的燃气管线。设计师装饰整个区域 - 主楼层采用皇冠造型、护墙板、高天花板和硬木地板。厨房提供石英柜台、早餐吧和不锈钢电器,您会喜欢主楼层的洗衣房和从房子直接进入车库。完工的地下室非常适合家庭时间和电影之夜 - 设有带内置投影仪,接收器,内置扬声器和屏幕的家庭房以及吧台,睡眠区,步入式衣橱和办公室/休息区 - 非常适合保姆/青少年套房(地下室冷藏室是额外的)!享受夏日烧烤,在游泳池放松身心,让您永远不想离开家!4 月 27 日星期六和 4 月 28 日星期日下午 2 点至 4 点的公共开放日 不锈钢冰箱、炉灶、洗碗机、内置微波炉、洗衣机、烘干机、地下室酒吧冰箱、电灯、窗帘、燃气炉、HVR 系统、中央空调、车库门开启器/遥控器、垃圾桶、后院凉亭
Location
Province:
Ontario
City:
Clarington
Community:
Bowmanville 10.08.0020
Crossroad:
Liberty/Scottsdale
Room
Room
Level
Length
Width
Area
거실
지면
4.88
3.51
17.13
Crown Moulding Hardwood Floor Wainscoting
식사
지면
3.07
2.77
8.50
W/O To Deck Breakfast Bar
주방
지면
2.77
2.77
7.67
Quartz Counter Stainless Steel Appl
세탁소
지면
2.77
1.74
4.82
W/O To Garage
Prim Bdrm
2nd
5.00
3.71
18.55
5 Pc Ensuite W/I Closet Broadloom
두 번째 침실
2nd
5.36
3.61
19.35
Double Closet Wainscoting Broadloom
세 번째 침실
2nd
3.66
3.38
12.37
Double Closet Broadloom
가족
Lower
4.75
3.71
17.62
Wet Bar Broadloom W/I Closet
침실
Lower
2.46
1.68
4.13
Open Concept Broadloom
기타
Lower
2.46
1.98
4.87
Wet Bar
사무실
Lower
3.12
1.83
5.71
Combined W/Sitting
Cold/Cant
Lower
2.41
2.03
4.89
Book Viewing
Your feedback has been submitted.
Submission Failed! Please check your input and try again or contact us

