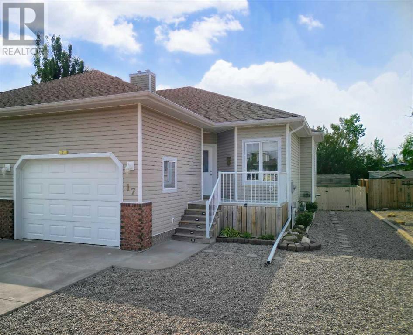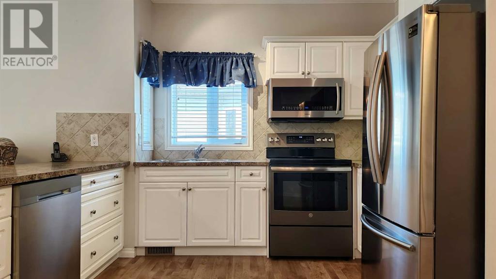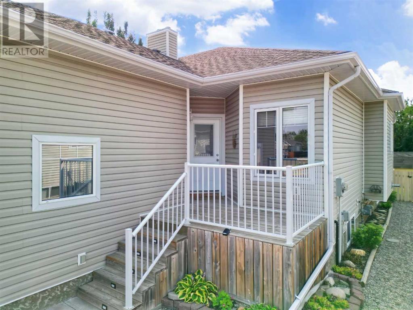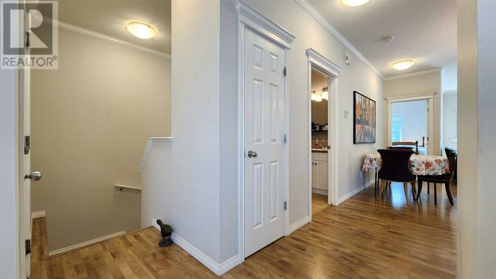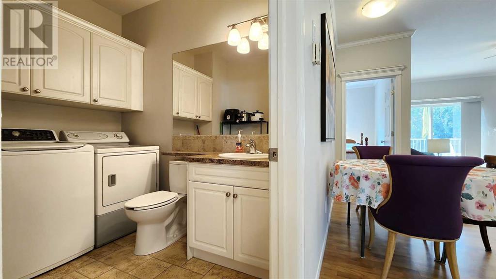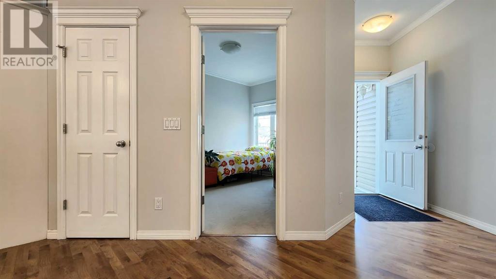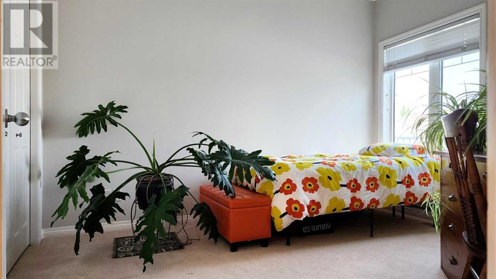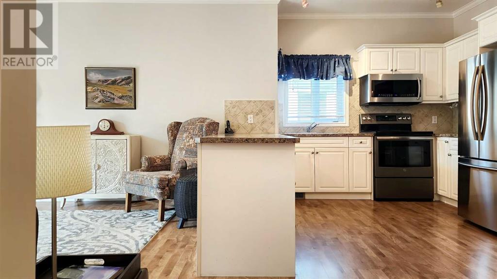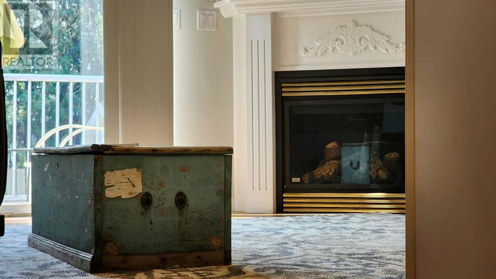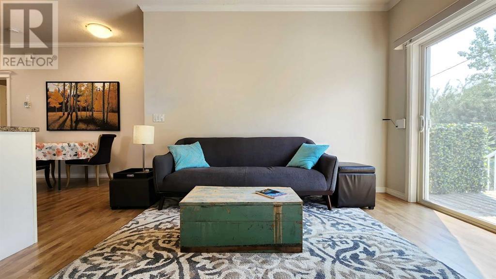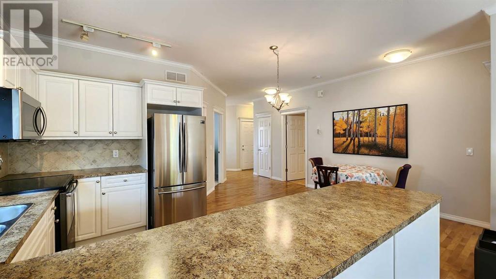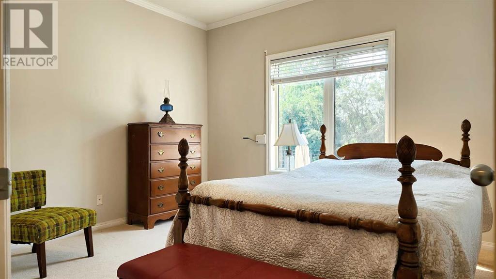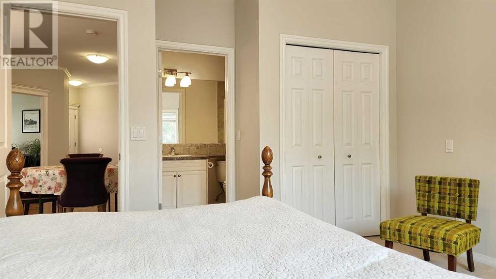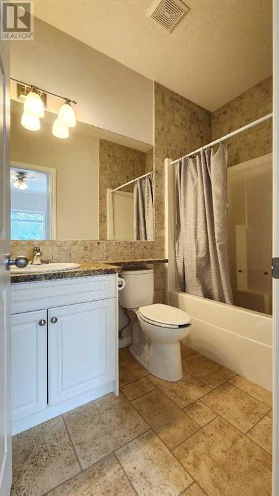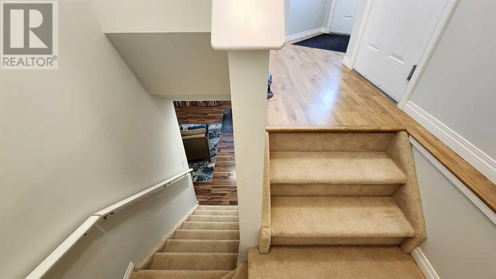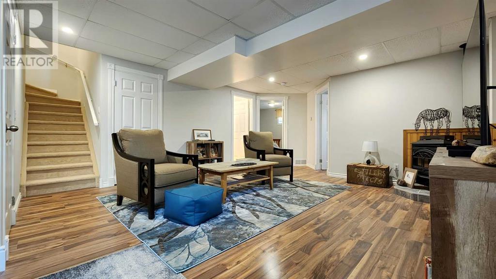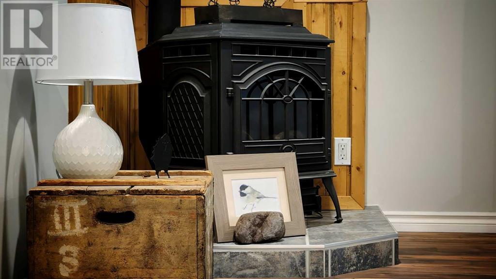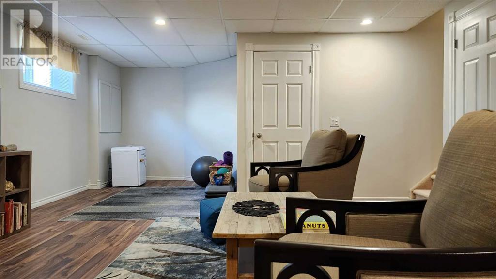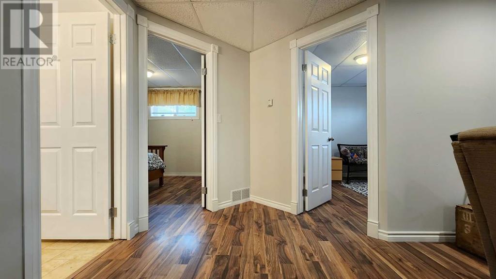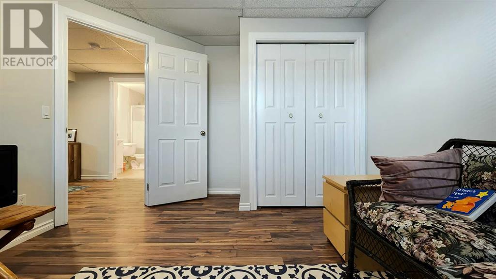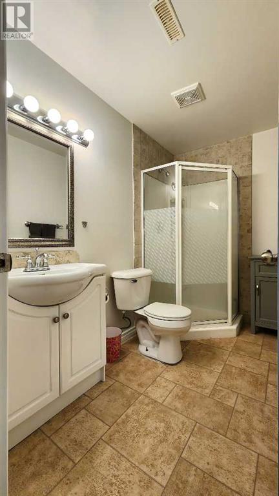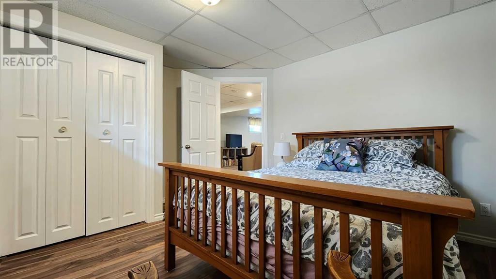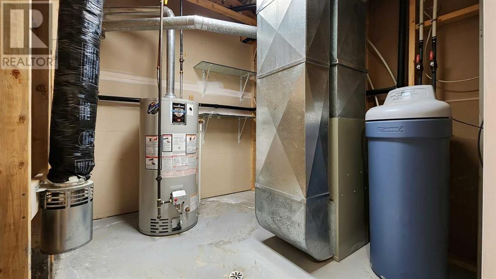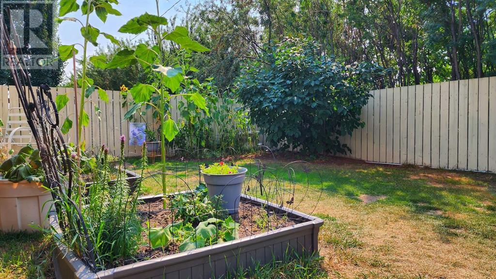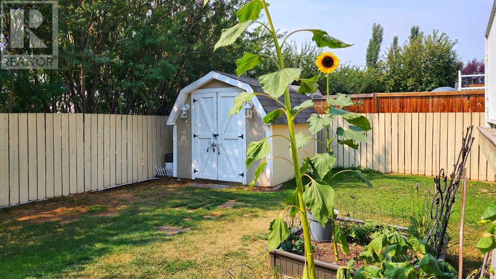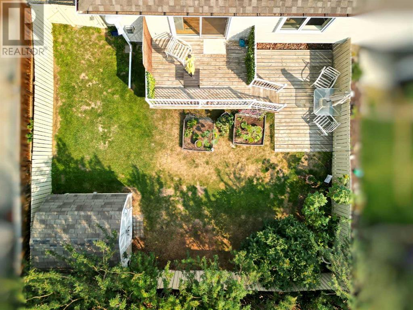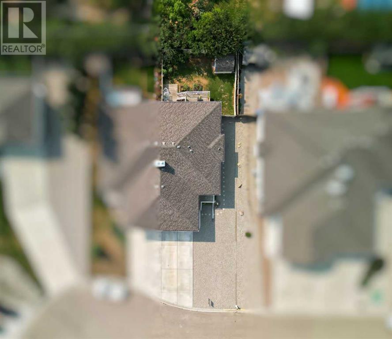- Alberta
- Claresholm
17 Skyline Mews
CAD$322,000
CAD$322,000 호가
17 Skyline MewsClaresholm, Alberta, T0L0T0
Delisted · Delisted ·
2+233| 915.02 sqft
Listing information last updated on Fri Sep 15 2023 08:43:49 GMT-0400 (Eastern Daylight Time)

Open Map
Log in to view more information
Go To LoginSummary
IDA2072917
StatusDelisted
소유권Freehold
Brokered ByRE/MAX REAL ESTATE - LETHBRIDGE (CLARESHOLM)
TypeResidential House,Duplex,Semi-Detached,Bungalow
AgeConstructed Date: 2006
Land Size4869.61 sqft|4051 - 7250 sqft
Square Footage915.02 sqft
RoomsBed:2+2,Bath:3
Virtual Tour
Detail
Building
화장실 수3
침실수4
지상의 침실 수2
지하의 침실 수2
가전 제품See remarks
Architectural StyleBungalow
지하 개발Finished
지하실 유형Full (Finished)
건설 날짜2006
스타일Semi-detached
에어컨None
외벽Vinyl siding
난로True
난로수량1
바닥Carpeted,Linoleum
기초 유형See Remarks,Poured Concrete
화장실1
난방 유형Forced air
내부 크기915.02 sqft
층1
총 완성 면적915.02 sqft
유형Duplex
토지
충 면적4869.61 sqft|4,051 - 7,250 sqft
면적4869.61 sqft|4,051 - 7,250 sqft
토지false
시설Park,Playground
울타리유형Fence
풍경Garden Area,Landscaped
Size Irregular4869.61
주변
시설Park,Playground
Zoning DescriptionR1
Other
특성Cul-de-sac
Basement완성되었다,전체(완료)
FireplaceTrue
HeatingForced air
Remarks
Look no further. This impeccable bungalow half-duplex offers effortless living, free from HOA fees, condo fees, and any pet, age, or child restrictions. Step into comfort and convenience. With main floor laundry, this meticulously maintained home of around 1700 square feet welcomes you with open arms. The pride of ownership shines through every corner. Built in 2006, it features 4 bedrooms and 3 bathrooms, providing ample space for your needs.The attention to detail is remarkable. Crown mouldings and 9-foot ceilings add a touch of elegance, while the fully developed basement contributes both charm and functionality.The kitchen is a modern marvel. Bright and inviting, it boasts white cabinetry, tiled backsplash, arborite countertops, a pantry, and a garburator. The kitchen appliances are practically new, installed in spring 2019 and hardly used – fridge, stove, OTR microwave, and dishwasher. Downstairs, the bright basement is an extension of comfort. Large windows flood the space with natural light, creating an ideal spot for an entertainment area. Additionally, you'll find 2 bedrooms, a 3-piece bathroom, and abundant storage under the stairs and in the furnace room. Experience outdoor living at its finest on the multi-tiered wooden decks, complete with aluminum railings. The backyard is fully fenced and houses a convenient shed. Meanwhile, the xeriscaped front yard, adorned with gravel and perennial borders, offers easy maintenance. Privacy and energy efficiency merge seamlessly with the recent addition of Peka roll shutters on the south master bedroom window and patio doors.The single garage is a haven for DIY enthusiasts, with drywall ,220-volt electricity and 8 plug ins. Parking is never a concern – the oversized driveway accommodates three or more cars.Seize the opportunity to make this exquisite half-duplex your new sanctuary. Experience the lifestyle you've been dreaming of, where comfort and elegance harmonize in every corner. Private Tours Available: D on't miss the chance to experience the luxurious living this home offers; connect with your Realtor to schedule a private tour and explore every facet of this remarkable property. (id:22211)
The listing data above is provided under copyright by the Canada Real Estate Association.
The listing data is deemed reliable but is not guaranteed accurate by Canada Real Estate Association nor RealMaster.
MLS®, REALTOR® & associated logos are trademarks of The Canadian Real Estate Association.
Location
Province:
Alberta
City:
Claresholm
Room
Room
Level
Length
Width
Area
3pc Bathroom
지하실
8.33
4.82
40.19
8.33 Ft x 4.83 Ft
침실
지하실
11.58
10.76
124.63
11.58 Ft x 10.75 Ft
침실
지하실
12.24
10.66
130.49
12.25 Ft x 10.67 Ft
Recreational, Games
지하실
15.49
27.82
430.83
15.50 Ft x 27.83 Ft
저장고
지하실
11.68
6.99
81.62
11.67 Ft x 7.00 Ft
Furnace
지하실
8.50
7.41
63.01
8.50 Ft x 7.42 Ft
2pc Bathroom
메인
8.33
6.82
56.87
8.33 Ft x 6.83 Ft
4pc Bathroom
메인
8.43
4.76
40.11
8.42 Ft x 4.75 Ft
침실
메인
11.42
12.24
139.72
11.42 Ft x 12.25 Ft
식사
메인
7.91
18.67
147.60
7.92 Ft x 18.67 Ft
주방
메인
10.07
13.75
138.46
10.08 Ft x 13.75 Ft
거실
메인
12.34
11.84
146.11
12.33 Ft x 11.83 Ft
Primary Bedroom
메인
12.17
13.75
167.32
12.17 Ft x 13.75 Ft

