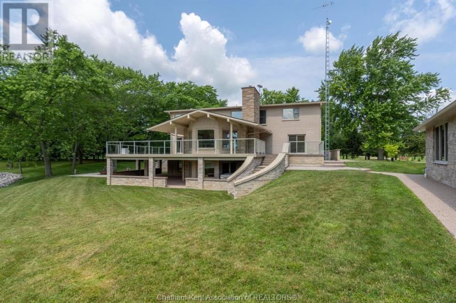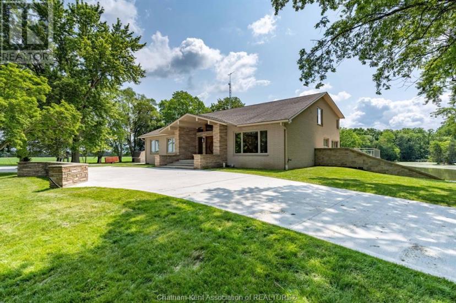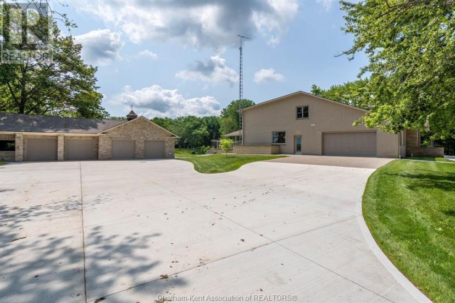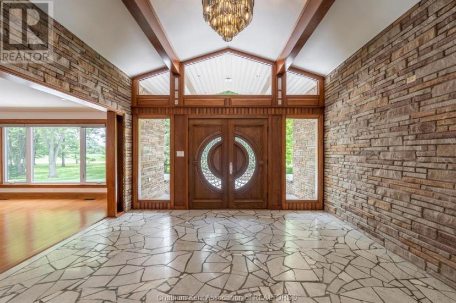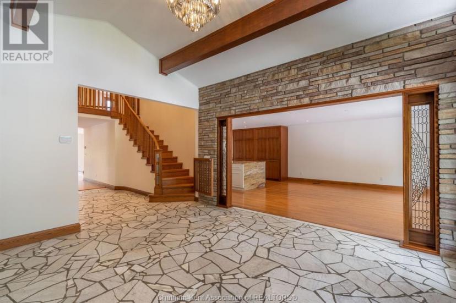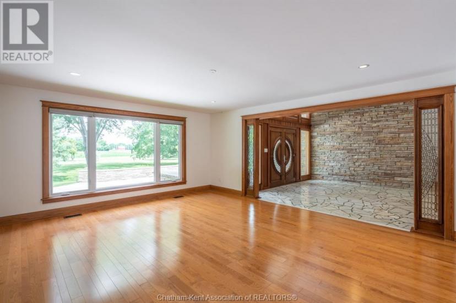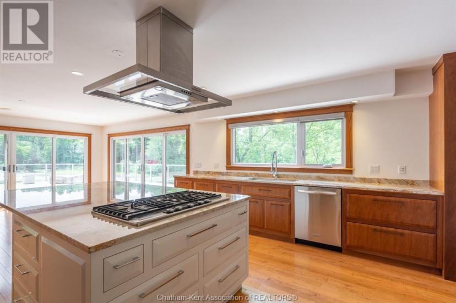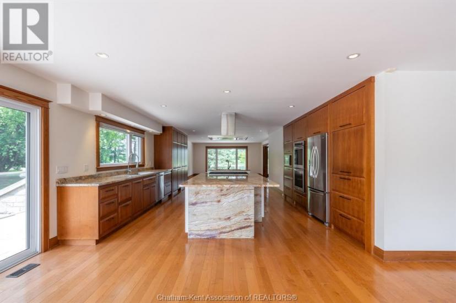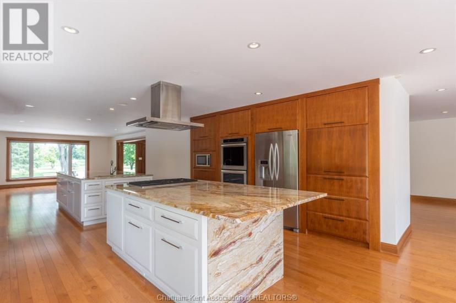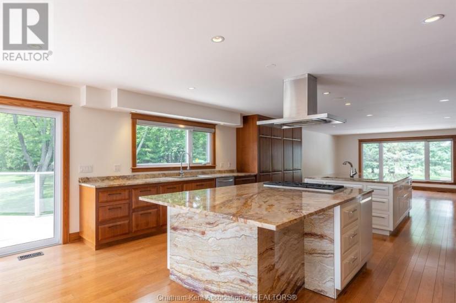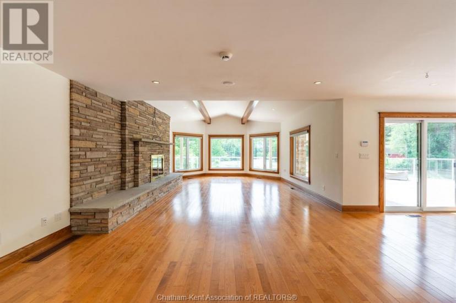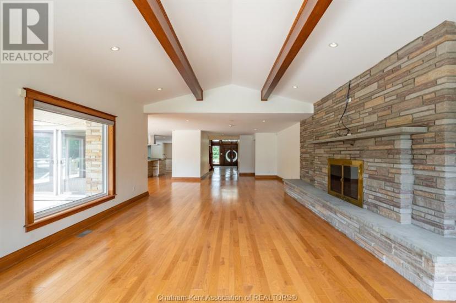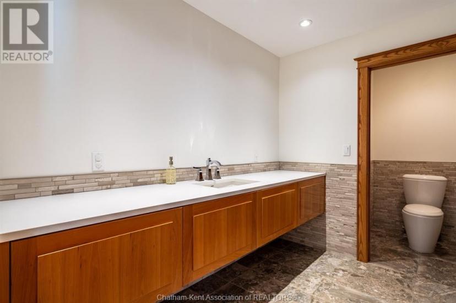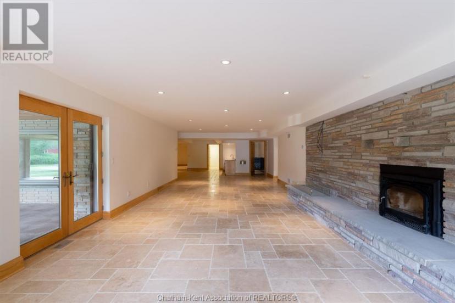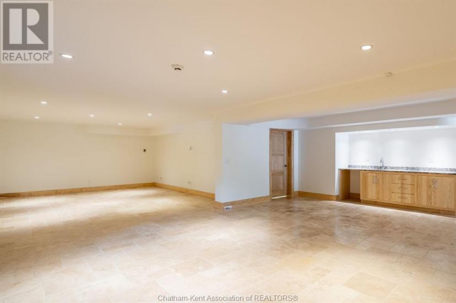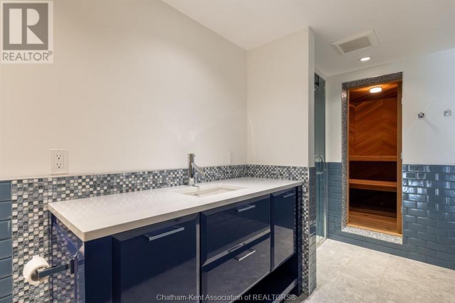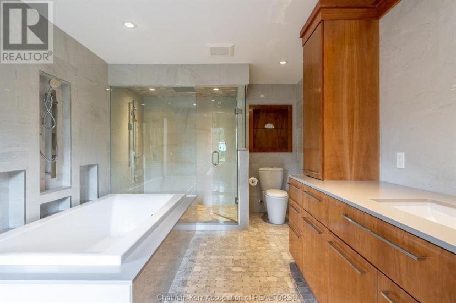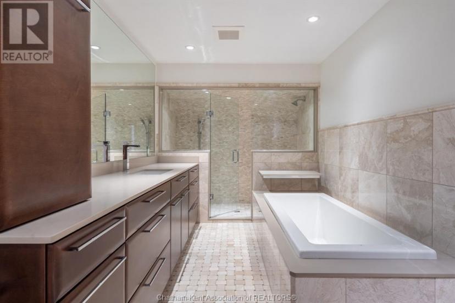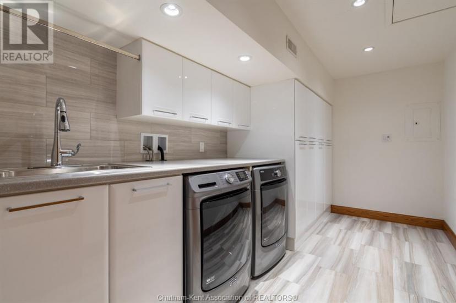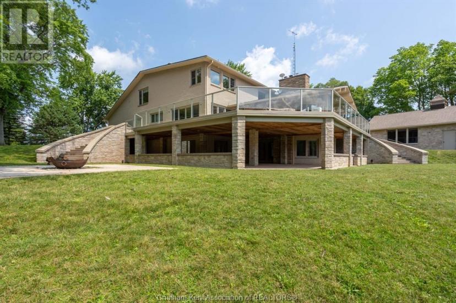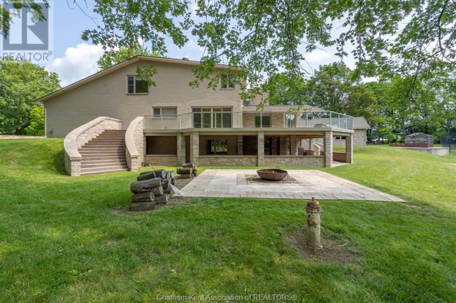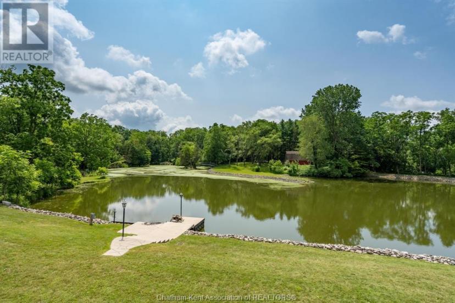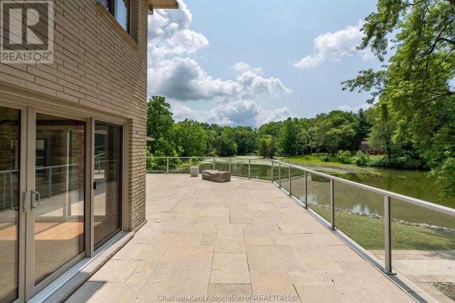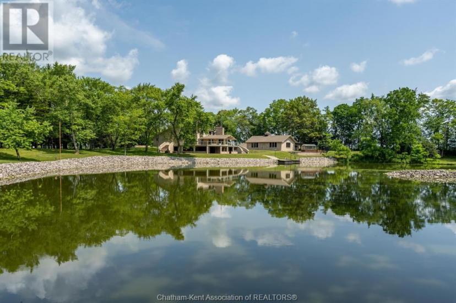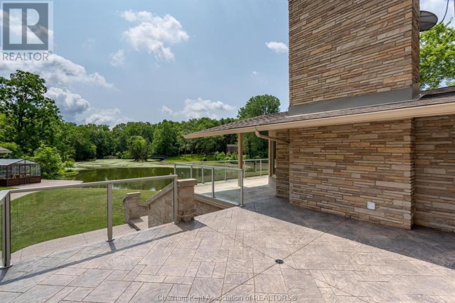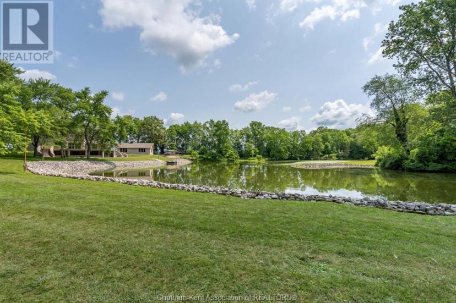- Ontario
- Chatham-Kent
11332 River Line
CAD$2,995,000 판매
11332 River LineChatham-Kent, Ontario, N7M5J4
4+14

Open Map
Log in to view more information
Go To LoginSummary
ID24004780
StatusCurrent Listing
소유권Freehold
TypeResidential House,Detached
RoomsBed:4+1,Bath:4
Lot Size736 * 10 XIRREG 736XIRREG
Land Size736XIRREG|10+ acres
AgeConstructed Date: 1973
Listing Courtesy ofNEST REALTY INC.
Detail
건물
화장실 수4
침실수5
지상의 침실 수4
지하의 침실 수1
가전 제품Cooktop,Dishwasher,Dryer,Microwave,Refrigerator,Washer,Oven
스타일Detached
에어컨Fully air conditioned
외벽Aluminum/Vinyl,Brick,Stone
난로True
난로유형Conventional
바닥Ceramic/Porcelain,Hardwood,Other
기초 유형Block,Concrete
화장실1
가열 방법Propane
난방 유형Forced air
층2
토지
면적736XIRREG|10+ acres
토지true
풍경Landscaped
하수도Septic System
Size Irregular736XIRREG
주차장
차고
기타
기타
특성Ravine,Circular Driveway,Concrete Driveway
FireplaceTrue
HeatingForced air
Remarks
Welcome to your own private haven of tranquility nestled in the heart of nature! This magnificent 4+1 bedroom estate spans almost 7000 sq ft and is situated on a 13 acre property that includes a private lake and ravine, creating an idyllic retreat for nature enthusiasts. Indulge in the spacious and inviting living area, featuring panoramic windows that frame stunning views of the private lake. Featuring a gourmet kitchen equipped with top-of-the-line appliances and a generous island, perfect for entertaining. Step outside onto the expansive deck to enjoy al fresco dining or simply bask in the serenity of the surroundings. The carefully landscaped grounds provide the perfect setting for outdoor activities or a leisurely stroll. If you appreciate craftsmanship and versatility, a separate 2700 sq ft shop with attached apartment awaits, offering endless possibilities, whether you envision it as a workshop, studio, or guest quarters. Book your showing to #lovewhereyoulive today (id:22211)
The listing data above is provided under copyright by the Canada Real Estate Association.
The listing data is deemed reliable but is not guaranteed accurate by Canada Real Estate Association nor RealMaster.
MLS®, REALTOR® & associated logos are trademarks of The Canadian Real Estate Association.
Location
Province:
Ontario
City:
Chatham-Kent
Room
Room
Level
Length
Width
Area
세탁소
Second
2.44
3.96
9.66
8 ft x 13 ft
4pc Bathroom
Second
NaN
Measurements not available
침실
Second
3.66
4.27
15.63
12 ft x 14 ft
침실
Second
4.57
5.79
26.46
15 ft x 19 ft
침실
Second
3.66
4.88
17.86
12 ft x 16 ft
4pc Ensuite bath
Second
NaN
Measurements not available
Primary Bedroom
Second
4.88
9.75
47.58
16 ft x 32 ft
유틸리티
지하실
3.66
7.01
25.66
12 ft x 23 ft
Cold
지하실
1.83
4.27
7.81
6 ft x 14 ft
3pc Bathroom
지하실
NaN
Measurements not available
침실
지하실
4.57
4.88
22.30
15 ft x 16 ft
레크리에이션
지하실
9.75
23.16
225.81
32 ft x 76 ft
사무실
메인
4.88
6.71
32.74
16 ft x 22 ft
2pc Bathroom
메인
NaN
Measurements not available
Family/Fireplace
메인
4.88
11.58
56.51
16 ft x 38 ft
Dining nook
메인
4.88
3.66
17.86
16 ft x 12 ft
주방
메인
5.79
7.32
42.38
19 ft x 24 ft
식사
메인
5.79
4.88
28.26
19 ft x 16 ft
현관
메인
4.57
4.27
19.51
15 ft x 14 ft

