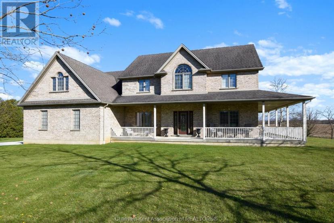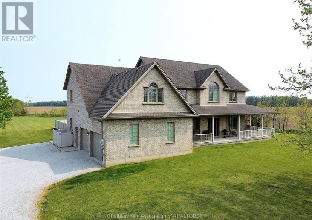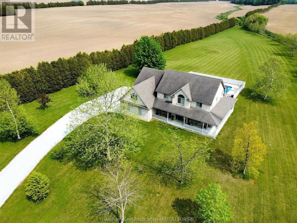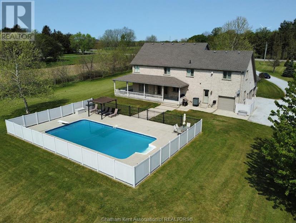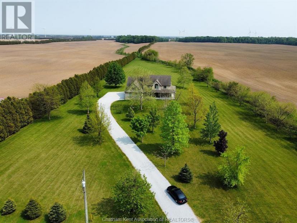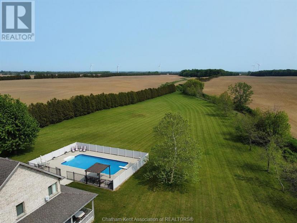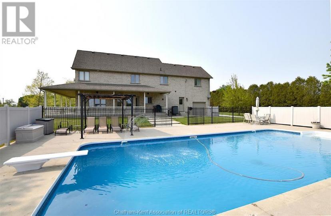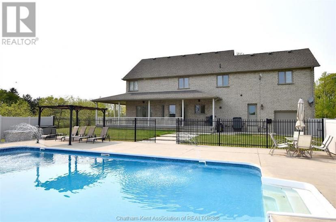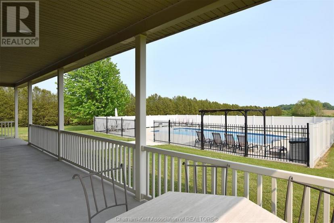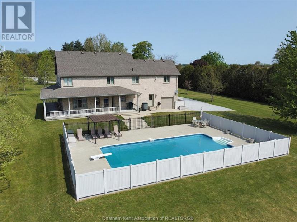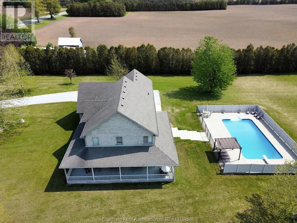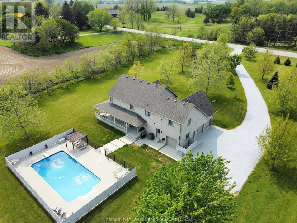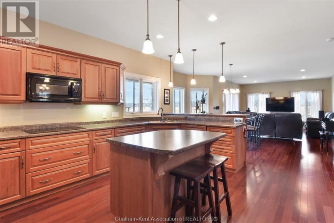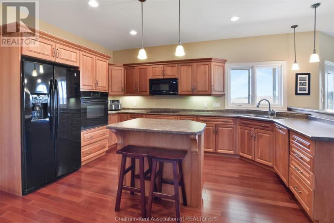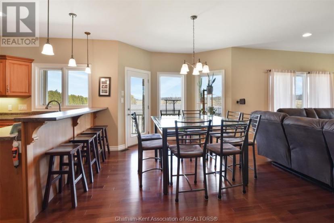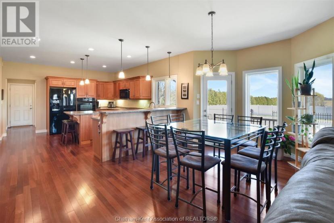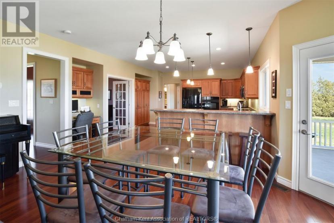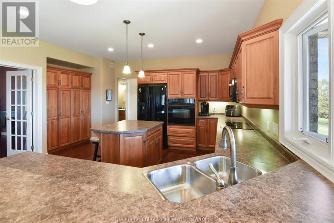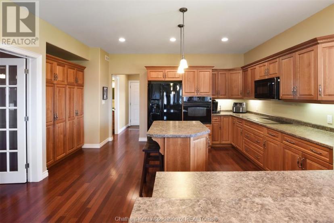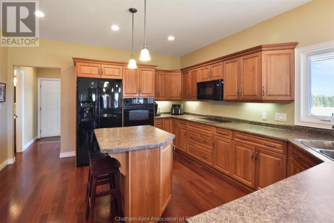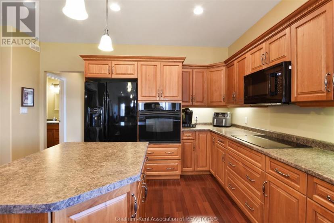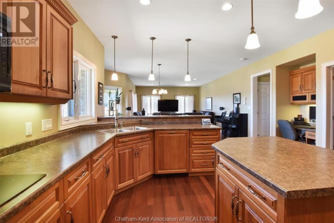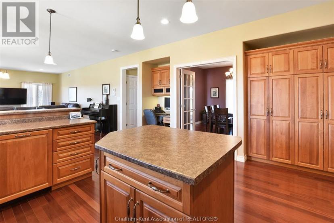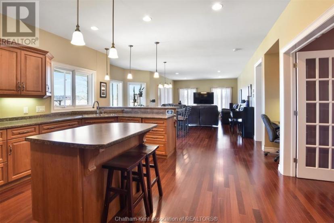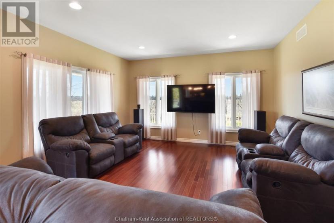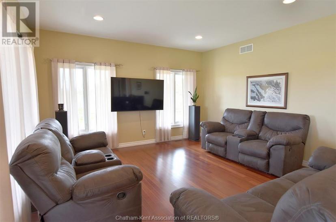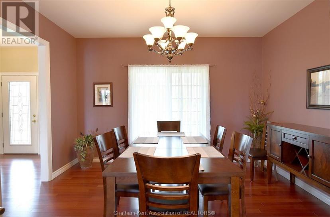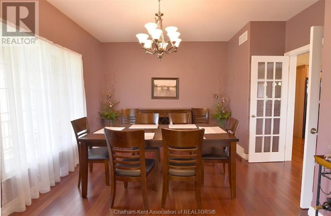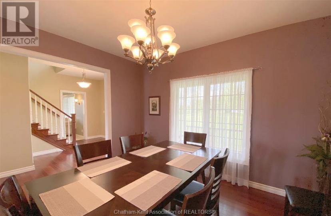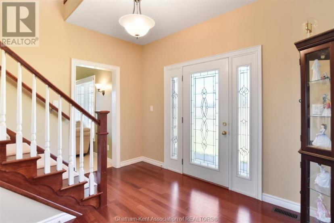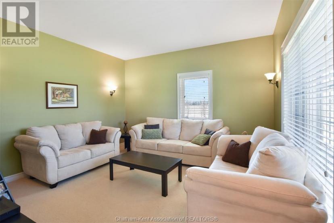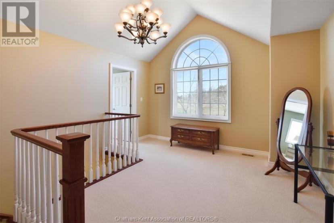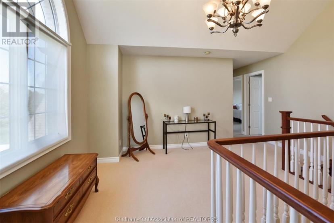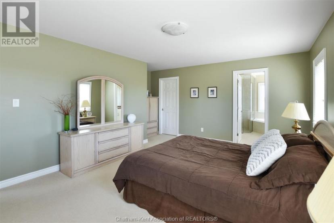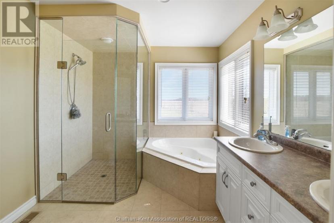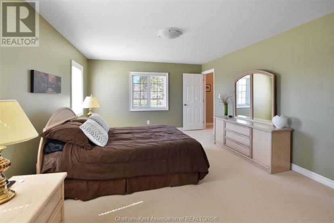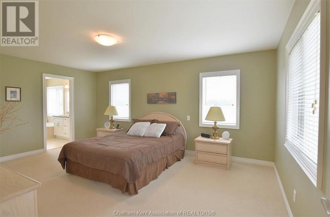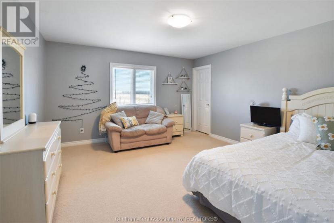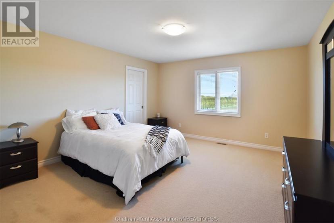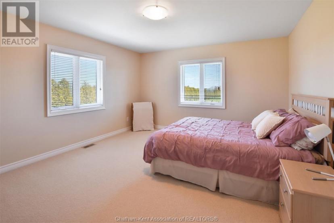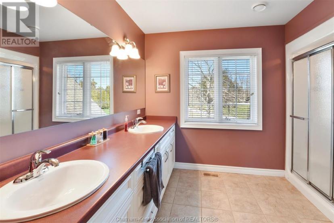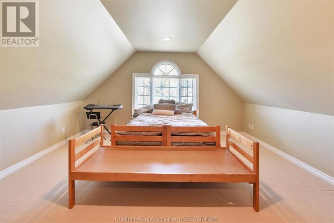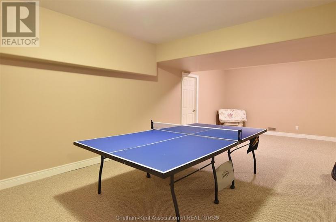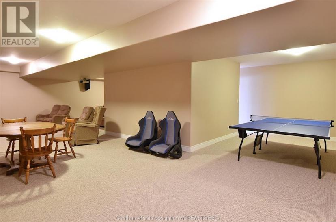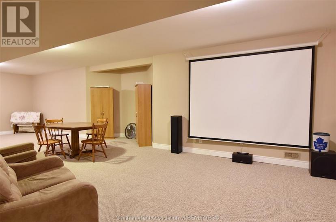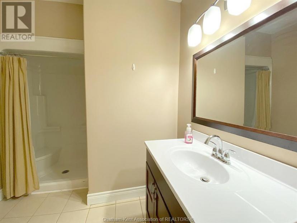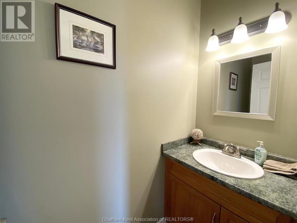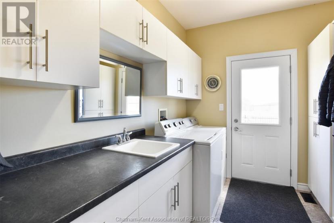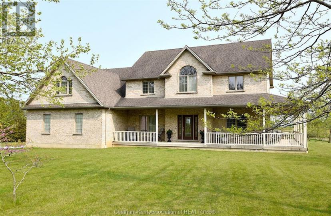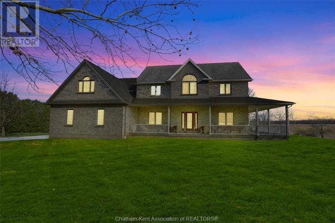- Ontario
- Chatham-Kent
10420 Talbot Tr
CAD$1,199,000 판매
10420 Talbot TrChatham-Kent, Ontario, N0P1A0
44| 3511 sqft

Open Map
Log in to view more information
Go To LoginSummary
ID24007163
StatusCurrent Listing
소유권Freehold
TypeResidential House
RoomsBed:4,Bath:4
Square Footage3511 sqft
Lot Size331 * 3 Xirregular 331Xirregular
Land Size331Xirregular|3 - 10 acres
AgeConstructed Date: 2007
Listing Courtesy ofCAMPBELL CHATHAM-KENT REALTY LTD. Brokerage
Detail
건물
화장실 수4
침실수4
지상의 침실 수4
가전 제품Cooktop,Dishwasher,Dryer,Microwave,Refrigerator,Stove,Washer
에어컨Central air conditioning
외벽Brick
난로False
바닥Carpeted,Ceramic/Porcelain,Hardwood,Cushion/Lino/Vinyl
기초 유형Concrete
화장실1
가열 방법Natural gas
난방 유형Forced air
내부 크기3511 sqft
층2
총 완성 면적3511 sqft
토지
면적331Xirregular|3 - 10 acres
토지true
하수도Septic System
Size Irregular331Xirregular
주차장
Attached Garage
차고
기타
특성Gravel Driveway
PoolInground pool
FireplaceFalse
HeatingForced air
Remarks
Prime country location south of Blenheim on paved road, municipal water, natural gas, 3511 sf custom brick 2 storey, amazing 4.34 acre site and inground pool. This is an impressive package and a perfect family home offering 4 bedrooms, 3.5 bathrooms plus finished rec / familyroom. Main level with open concept kitchen, breakfast nook, living with access to wrap around porch and pool. convenient laundry/mudroom, 2pc bath, front foyer, formal dining and main floor family/sittingrm. Upper offers a rare 4 bedrooms plus bonus room, full bath, large master with ensuite (heated floors in both bathrooms) Lower has a theater setup, rec room, storage and utility. Oversized attached garage, fenced-in 20 x 40 pool with concrete, 3 side wrap around covered concrete porch. Treed site is larger than average and a very good location minutes to Town. Difficult to reproduce all of these amazing features in such a handy and desirable location and 4 acre site. (id:22211)
The listing data above is provided under copyright by the Canada Real Estate Association.
The listing data is deemed reliable but is not guaranteed accurate by Canada Real Estate Association nor RealMaster.
MLS®, REALTOR® & associated logos are trademarks of The Canadian Real Estate Association.
Location
Province:
Ontario
City:
Chatham-Kent
Room
Room
Level
Length
Width
Area
3pc Bathroom
Second
3.35
2.90
9.71
11 ft x 9 ft ,6 in
기타
Second
4.57
6.71
30.66
15 ft x 22 ft
침실
Second
4.57
4.09
18.69
15 ft x 13 ft ,5 in
침실
Second
4.57
4.04
18.46
15 ft x 13 ft ,3 in
침실
Second
4.57
4.09
18.69
15 ft x 13 ft ,5 in
4pc Ensuite bath
Second
2.69
3.23
8.69
8 ft ,10 in x 10 ft ,7 in
Primary Bedroom
Second
3.96
5.36
21.23
13 ft x 17 ft ,7 in
3pc Bathroom
지하실
2.36
2.74
6.47
7 ft ,9 in x 9 ft
유틸리티
지하실
4.88
3.66
17.86
16 ft x 12 ft
기타
지하실
7.62
4.39
33.45
25 ft x 14 ft ,5 in
가족
지하실
3.78
8.53
32.24
12 ft ,5 in x 28 ft
가족
메인
3.84
4.04
15.51
12 ft ,7 in x 13 ft ,3 in
현관
메인
3.35
2.74
9.18
11 ft x 9 ft
식사
메인
3.66
4.09
14.97
12 ft x 13 ft ,5 in
거실
메인
4.88
4.57
22.30
16 ft x 15 ft
Dining nook
메인
3.66
2.74
10.03
12 ft x 9 ft
주방
메인
3.35
5.18
17.35
11 ft x 17 ft
2pc Bathroom
메인
0.91
2.39
2.17
3 ft x 7 ft ,10 in
세탁소
메인
2.44
3.05
7.44
8 ft x 10 ft

