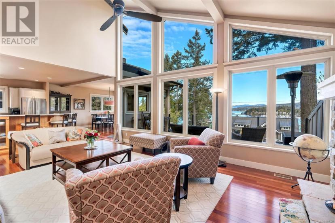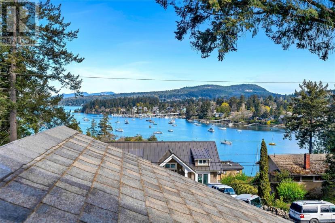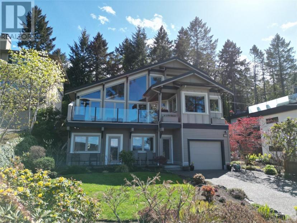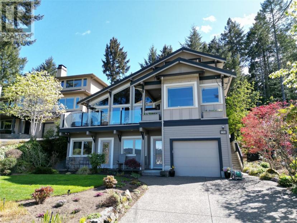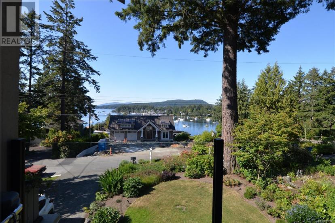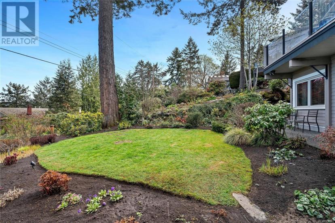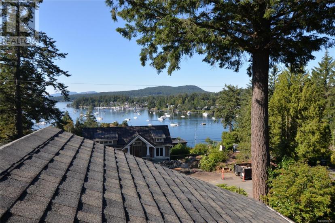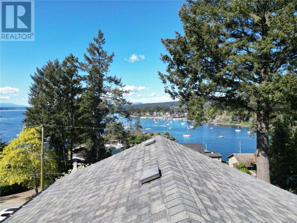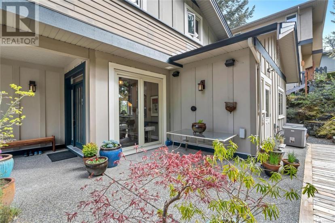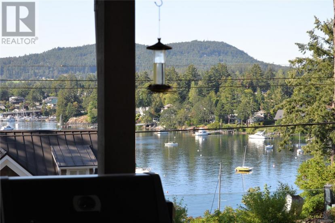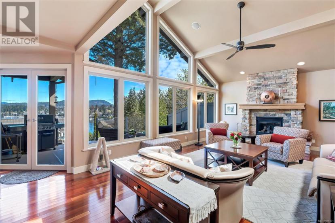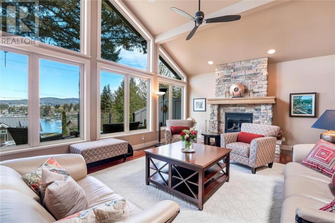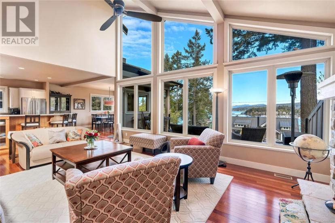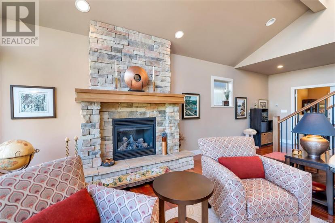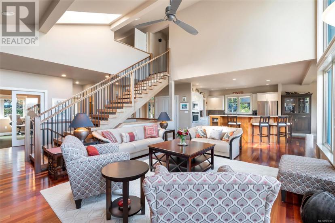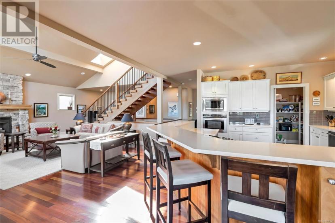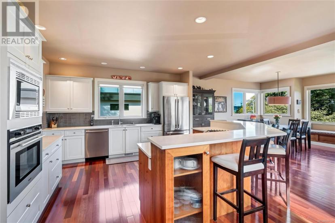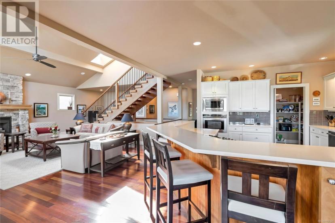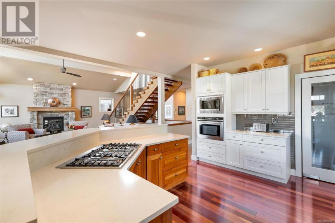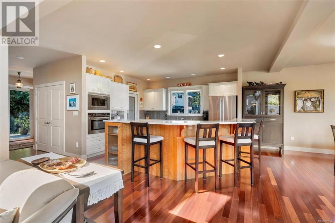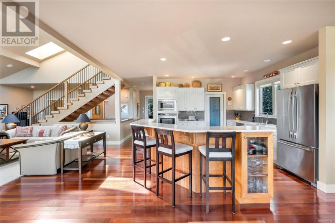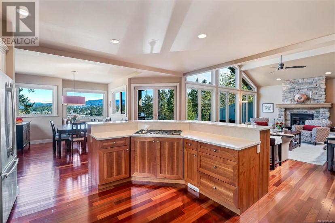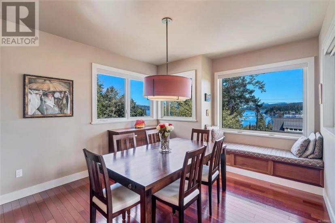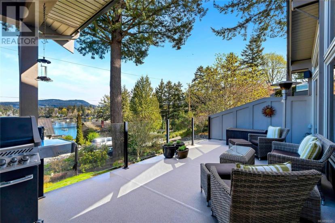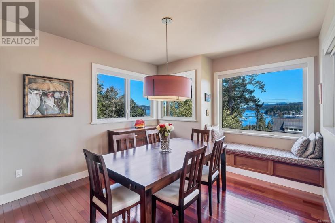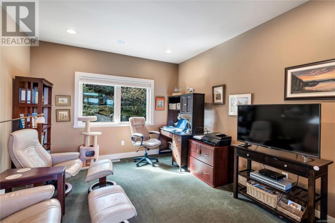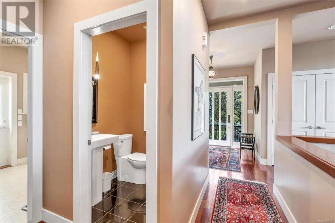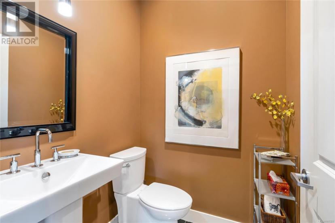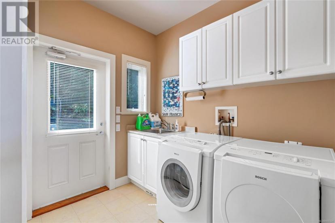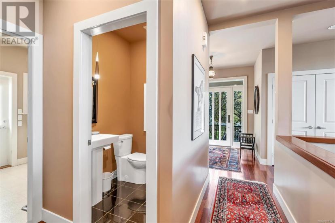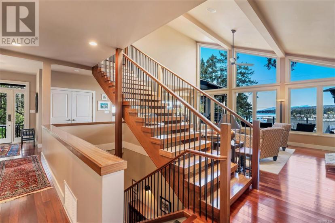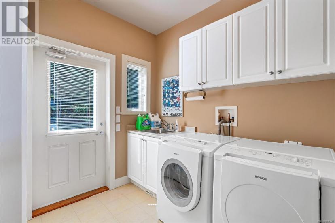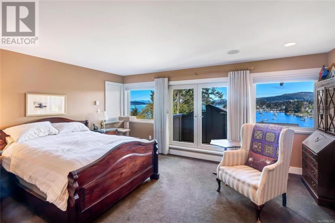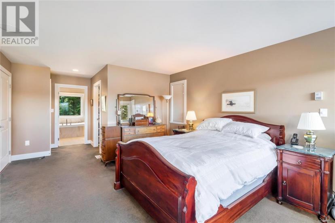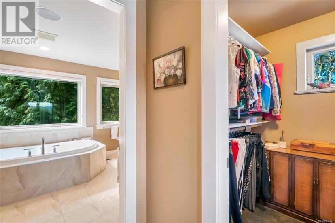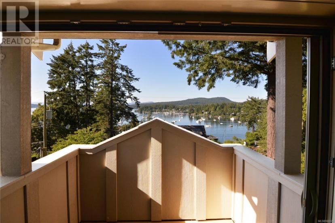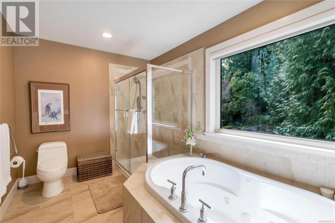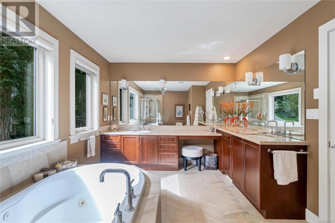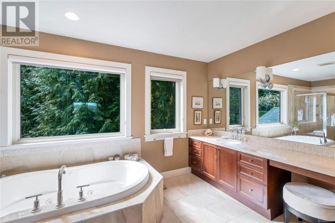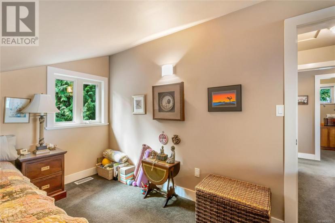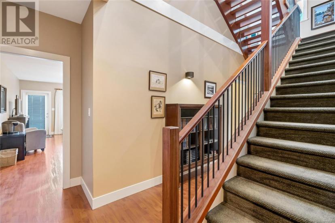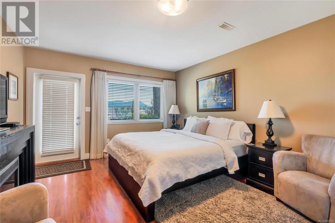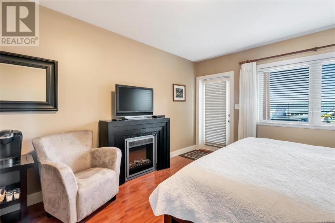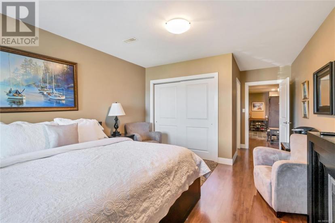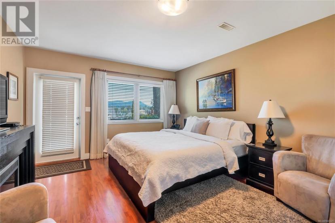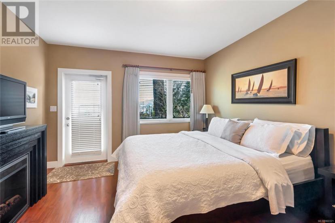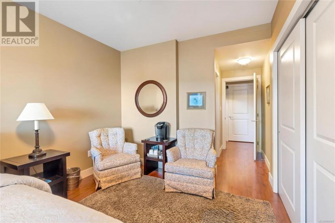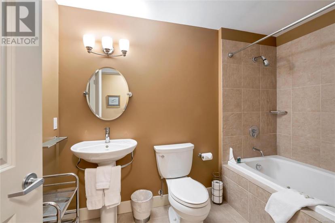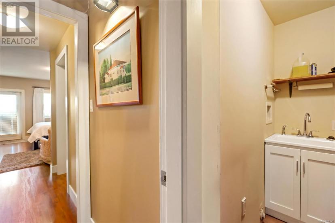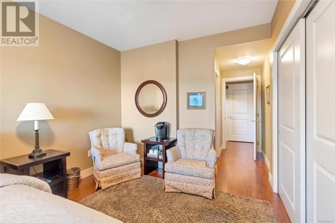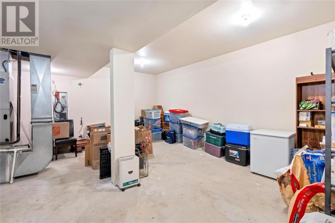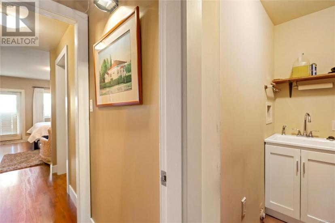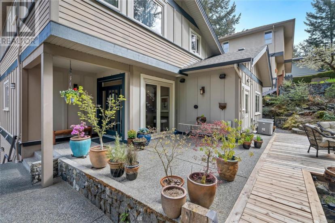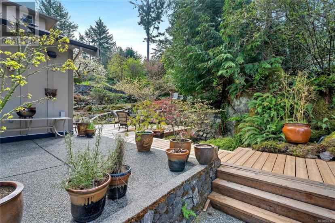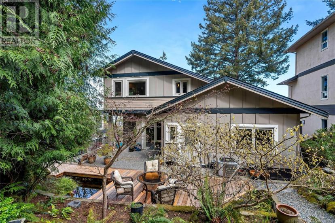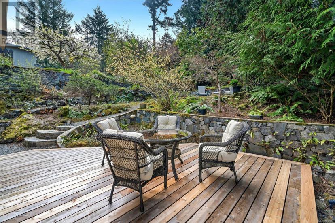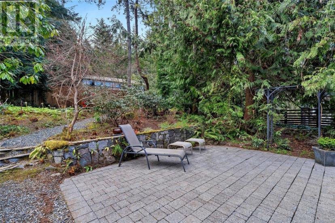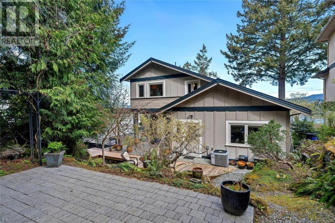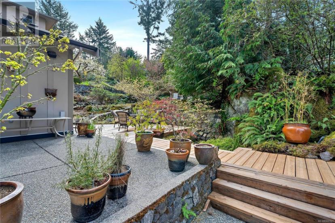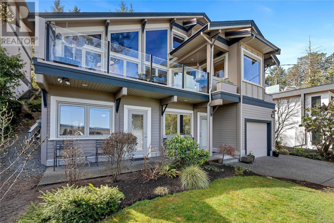- British Columbia
- Central Saanich
759 Sea Dr
CAD$2,199,000 판매
759 Sea DrCentral Saanich, British Columbia, V8M1B1
448| 5505 sqft

Open Map
Log in to view more information
Go To LoginSummary
ID960321
StatusCurrent Listing
소유권Freehold
TypeResidential House
RoomsBed:4,Bath:4
Square Footage5505 sqft
Land Size9060 sqft
AgeConstructed Date: 2005
Listing Courtesy ofNAI Commercial (Victoria) Inc.
Detail
건물
화장실 수4
침실수4
에어컨Air Conditioned,Central air conditioning
난로True
난로수량2
Fire ProtectionFire alarm system
가열 방법Natural gas
난방 유형Forced air,Heat Pump
내부 크기5505 sqft
총 완성 면적3462 sqft
토지
충 면적9060 sqft
면적9060 sqft
교통Road access
토지false
Size Irregular9060
주변
보기 유형Ocean view
Zoning TypeResidential
기타
구조Patio(s)
특성Central location,Private setting,Sloping,Other,Rectangular,Marine Oriented
FireplaceTrue
HeatingForced air,Heat Pump
Remarks
Captivating ocean views of beautiful Brentwood Bay. 2005 custom 3 level, 4 bed 4 bath home offers more than words can express. 3400sq’+ of versatile space for diverse living & entertaining. Grand kitchen w/ walk in pantry, high end appliances, quartz counters open to bright dining room & vaulted ceilings of the massive living room. Floor to ceiling windows overlook the large deck w/ topless glass railings. Brazilian cherry floors throughout & custom staircase leads to primary with breathtaking views into the bay. Large bright ensuite w/ walk in shower & jetted soaker looking into the tranquil backyard pond & large deck and patio. Flexible space through 1 of 2 walk in closets could be 4th bedroom, nursery or larger closet. 2 more large bedrooms on lower level each with ensuite. Huge storage room could be even more living space, rec room or area for possible suite conversion. A beautiful home and property on very exclusive street. Don't miss you chance to experience Sea Drive. (id:22211)
The listing data above is provided under copyright by the Canada Real Estate Association.
The listing data is deemed reliable but is not guaranteed accurate by Canada Real Estate Association nor RealMaster.
MLS®, REALTOR® & associated logos are trademarks of The Canadian Real Estate Association.
Location
Province:
British Columbia
City:
Central Saanich
Community:
Brentwood Bay
Room
Room
Level
Length
Width
Area
발코니
Second
1.37
2.18
2.99
4'6 x 7'2
화장실
Second
NaN
5-Piece
침실
Second
3.94
4.80
18.91
12'11 x 15'9
Primary Bedroom
Second
4.60
5.21
23.97
15'1 x 17'1
Porch
Lower
1.85
7.95
14.71
6'1 x 26'1
저장고
Lower
4.98
6.27
31.22
16'4 x 20'7
저장고
Lower
1.22
NaN
4 ft x Measurements not available
화장실
Lower
NaN
4-Piece
화장실
Lower
NaN
4-Piece
침실
Lower
5.18
3.66
18.96
17' x 12'
침실
Lower
4.37
3.84
16.78
14'4 x 12'7
Patio
메인
6.25
1.98
12.38
20'6 x 6'6
Patio
메인
6.32
9.42
59.53
20'9 x 30'11
주방
메인
4.60
4.11
18.91
15'1 x 13'6
식사
메인
4.27
NaN
14 ft x Measurements not available
거실
메인
4.60
7.70
35.42
15'1 x 25'3
화장실
메인
NaN
2-Piece
세탁소
메인
2.39
2.64
6.31
7'10 x 8'8
사무실
메인
4.01
3.58
14.36
13'2 x 11'9
Entrance
메인
2.74
NaN
Measurements not available x 9 ft

