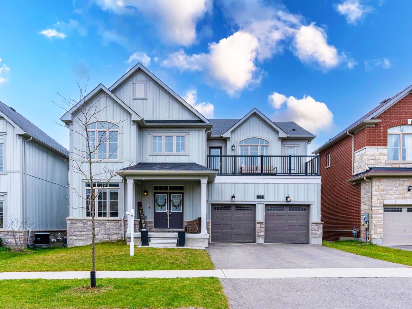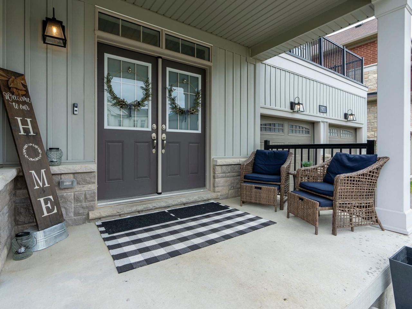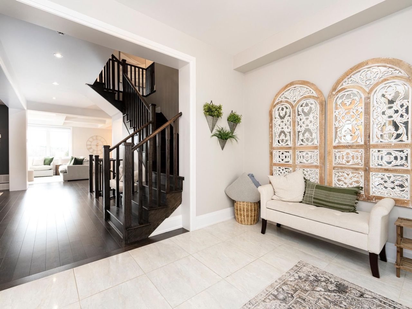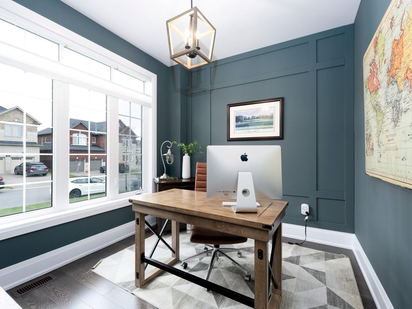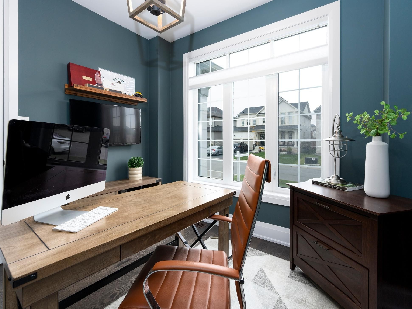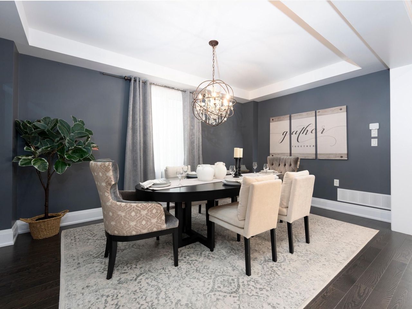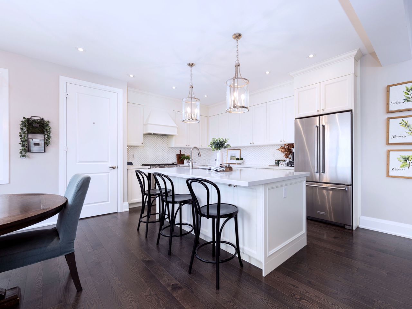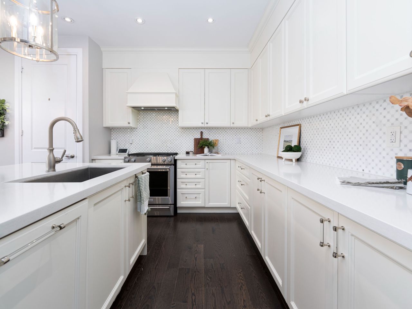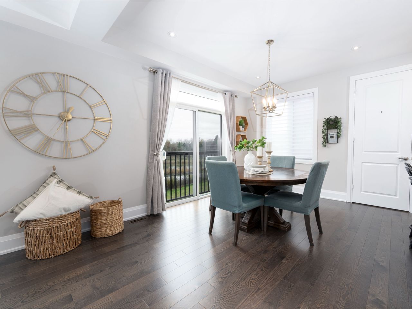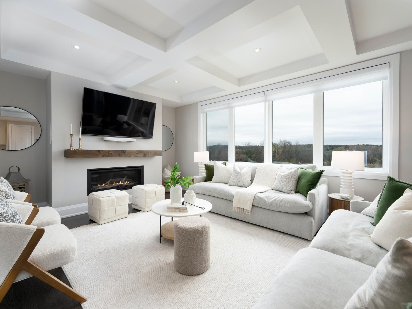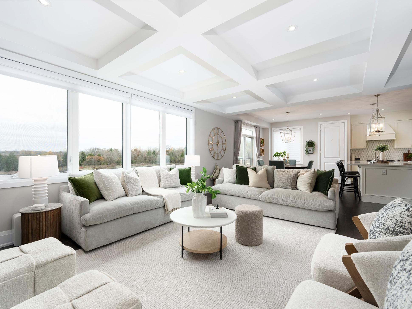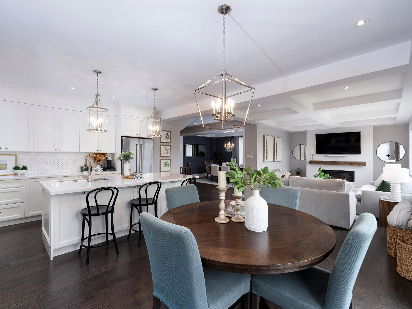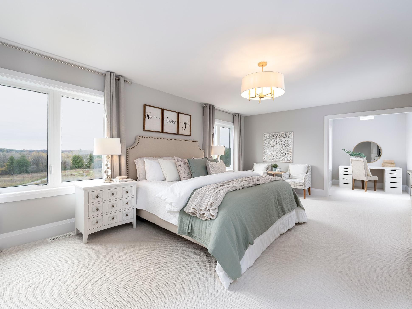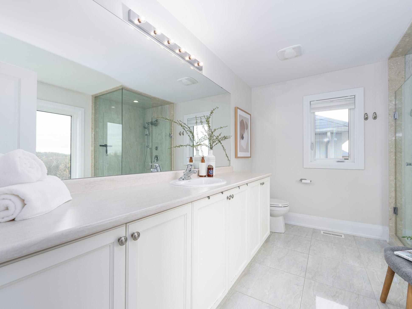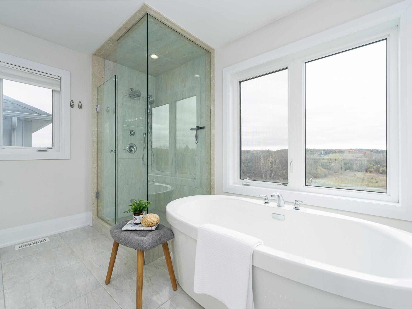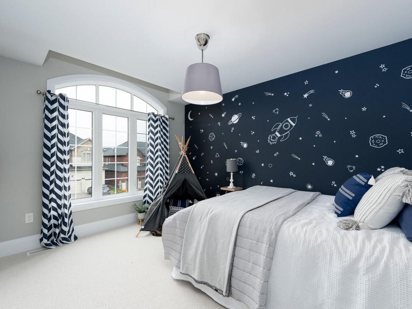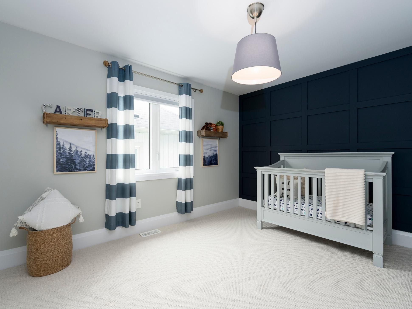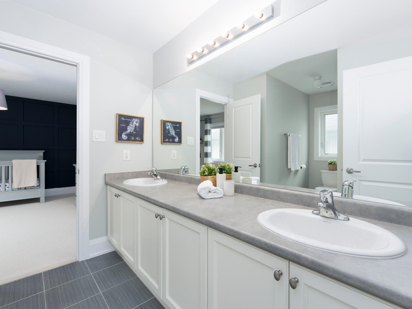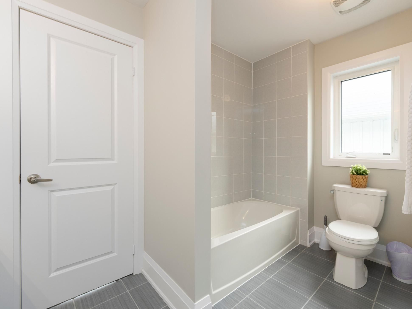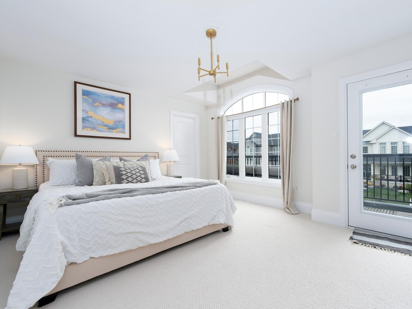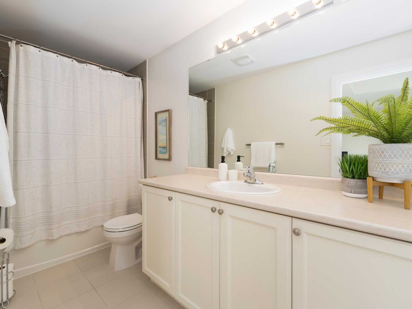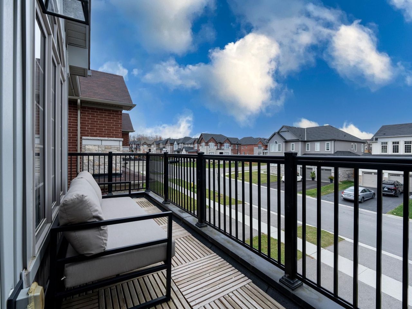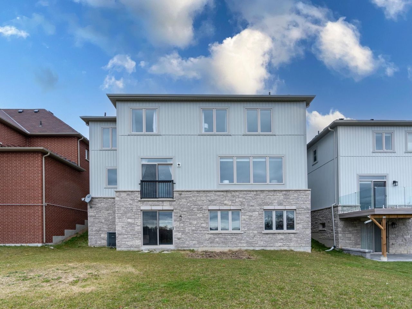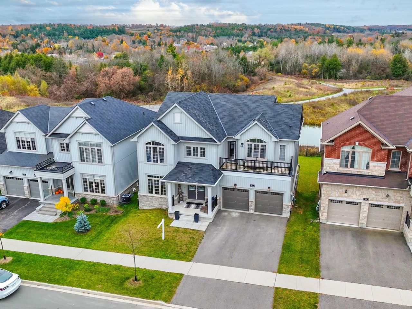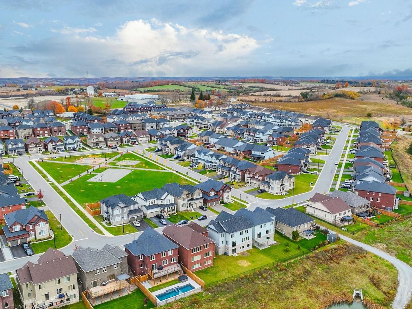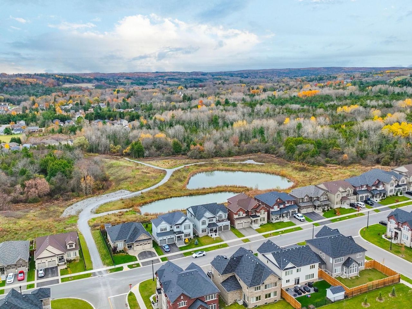- Ontario
- Cavan Monaghan
97 Highlands Blvd
SoldCAD$x,xxx,xxx
CAD$1,200,000 호가
97 Highlands BoulevardCavan Monaghan, Ontario, L0A1G0
매출
444(2+2)| 3000-3500 sqft
Listing information last updated on Wed Apr 23 2025 09:23:48 GMT-0400 (Eastern Daylight Time)

Open Map
Log in to view more information
Go To LoginSummary
IDX12072817
Status매출
Possession90-120Days/TBA
Brokered ByRE/MAX ALL-STARS BENCZIK KAVANAGH TEAM
Type주택 House,단독 주택
Age
Lot Size52 * 111.55 Feet
Land Size5800.6 ft²
RoomsBed:4,Kitchen:1,Bath:4
Parking2 (4) 외부 차고 +2
Detail
Building
Architectural Style2-Storey
Fireplace있음
Property FeaturesGreenbelt/Conservation,Rec./Commun.Centre,School
Rooms Above Grade9
Fireplace FeaturesNatural Gas
Fireplaces Total1
RoofAsphalt Shingle
Heat SourceGas
Heat TypeForced Air
물Municipal
Laundry LevelUpper Level
차고있음
주차장
Parking FeaturesPrivate
Other
Interior FeaturesERV/HRV,Central Vacuum
Internet Entire Listing Display있음
하수도Sewer
Survey TypeNone
중앙 진공있음
Basement워크아웃,미완료
PoolNone
A/CCentral Air
Exposure남
Remarks
Exceptional home with over $100k of upgrades nestled in the newly built Highlands of Millbrook community. This home offers a premium lot backing onto a tranquil conservation area with stunning views of the sunrise and miles of rolling hills. Inside, elegant features abound, including a sophisticated dining room with hardwood floors and an upgraded light fixture, a spacious living room with a 44'' gas fireplace, a waffled ceiling and showcasing peaceful views. The gourmet kitchen boasts quartz countertops, stainless steel appliances, and a large island, while the main floor office provides an ideal workspace. The upper level is designed for families with a luxurious primary bedroom with a spa-inspired ensuite, and three additional bedrooms each with a 4pc ensuite or semi ensuite. Other highlights of the home include 9' ceilings, 8' interior doors, enhanced baseboards and direct access to the garage with 220V outlet. The unfinished walk-out basement offers future potential, while the homes location provides easy access to schools, trails, downtown Millbrook, Peterborough, and major highways for convenient travel throughout the region.
The listing data is provided under copyright by the Toronto Real Estate Board.
The listing data is deemed reliable but is not guaranteed accurate by the Toronto Real Estate Board nor RealMaster.
The following "Remarks" is automatically translated by Google Translate. Sellers,Listing agents, RealMaster, Canadian Real Estate Association and relevant Real Estate Boards do not provide any translation version and cannot guarantee the accuracy of the translation. In case of a discrepancy, the English original will prevail.
坐落在新建的Millbrook社区高地中的非凡住宅,拥有超过$100,000的升级。这座住宅拥有优质地块,背靠宁静的保护区,可欣赏壮丽的日出景色和绵延的丘陵景观。室内亮点众多,包括一个精致的餐厅,配有硬木地板和升级的灯具,一个宽敞的起居室,带有44英寸燃气壁炉、瓦夫尔天花板,并可欣赏到宁静的景色。美食厨房拥有石英台面、不锈钢电器和一个大型岛屿,而主楼层的办公室则提供了一个理想的工作空间。楼上是为家庭设计的,拥有豪华的主卧室和以水疗为灵感的套间浴室,以及三个额外的卧室,每个卧室都配有四件式套间浴室或半套间浴室。该住宅的其他亮点包括9英尺高的天花板、8英尺高的室内门、增强的踢脚线以及可直接通往带有220V插座的车库。未完成的落客式地下室提供了未来的潜力,而住宅的地理位置提供了便捷的交通,方便前往学校、小路、Millbrook市中心、Peterborough以及主要的公路。
Location
Province:
Ontario
City:
Cavan Monaghan
Community:
Millbrook
Crossroad:
County Rd 10 / Fallis Line
Room
Room
Level
Length
Width
Area
Dining Room
메인
16.17
9.94
160.79
Living Room
메인
20.18
12.89
260.16
주방
메인
13.42
9.61
128.99
아침
메인
13.58
10.99
149.28
사무실
메인
9.94
8.86
88.06
갤러리
메인
12.96
8.30
107.57
Primary Bedroom
Upper
30.35
13.91
422.16
Bedroom 2
Upper
12.89
11.35
146.37
Bedroom 3
Upper
13.25
11.35
150.46
Bedroom 4
Upper
15.26
13.22
201.71
세탁소
Upper
9.81
8.46
83.03

