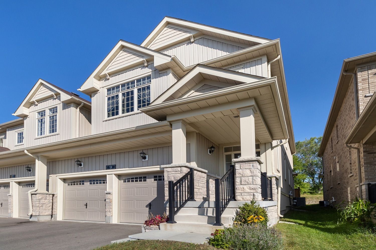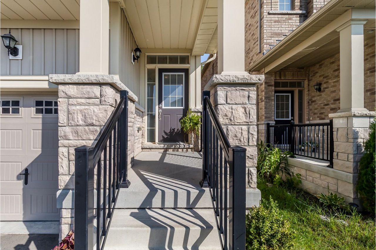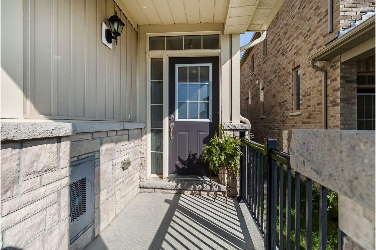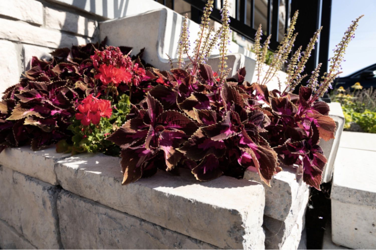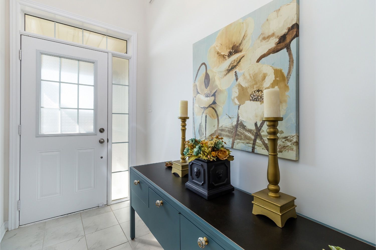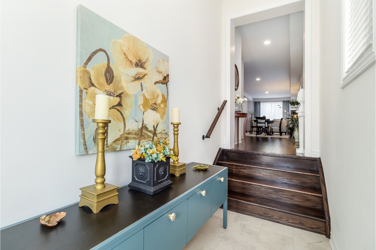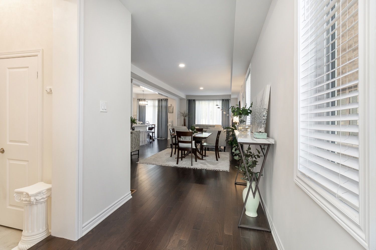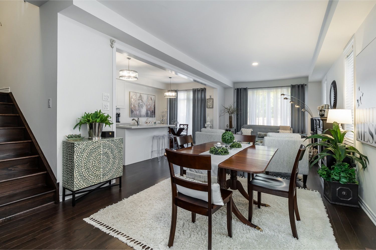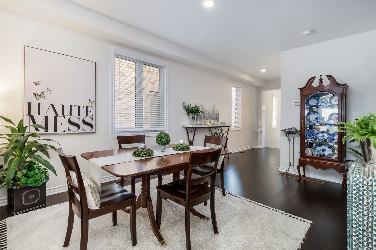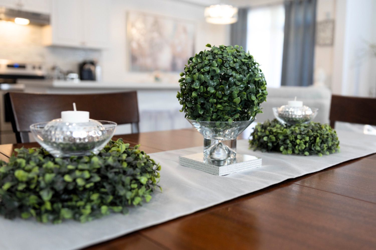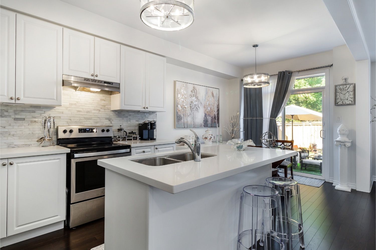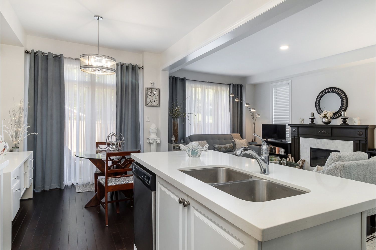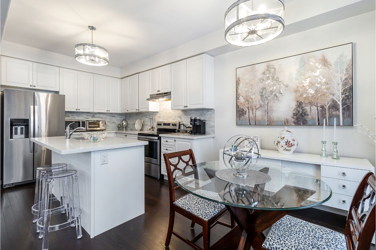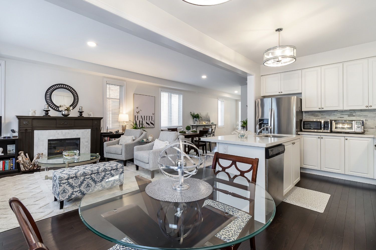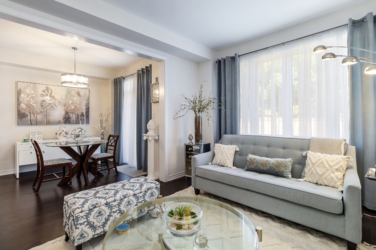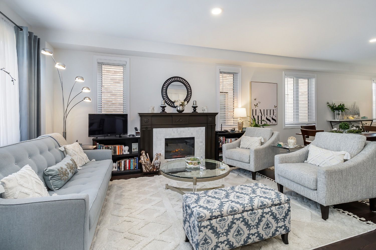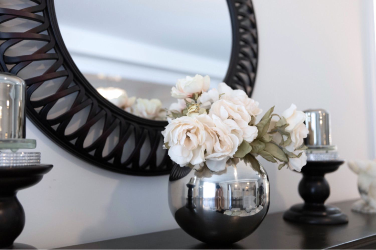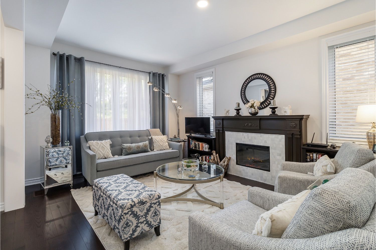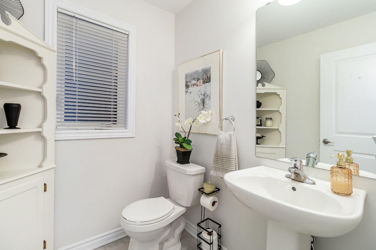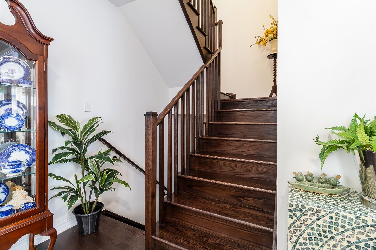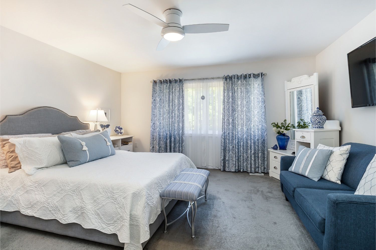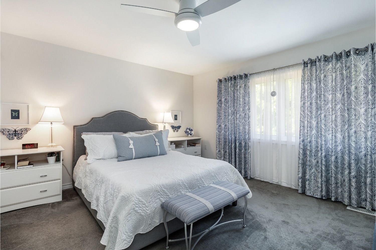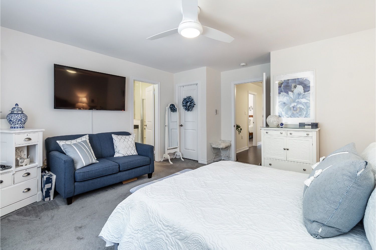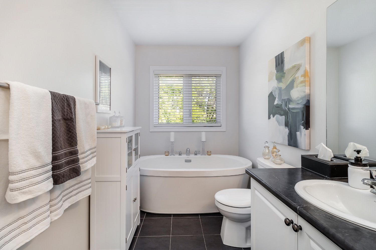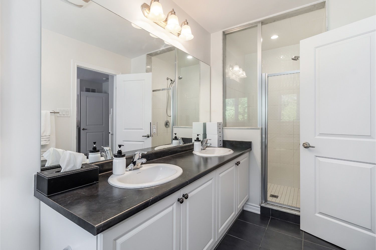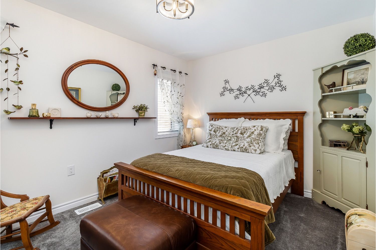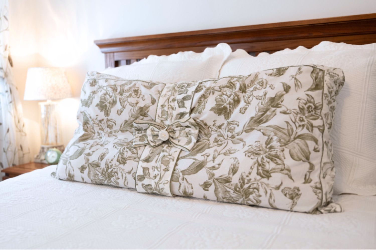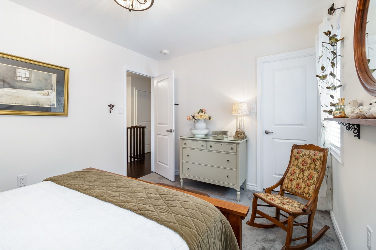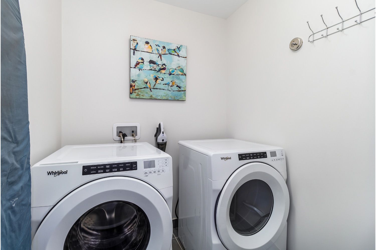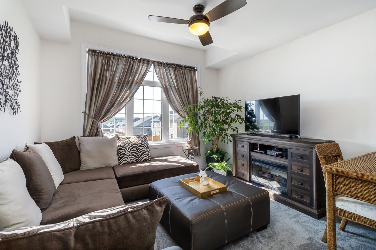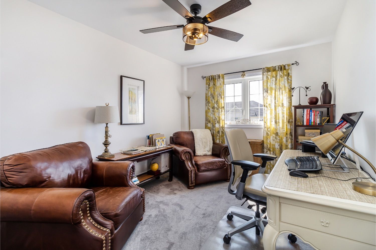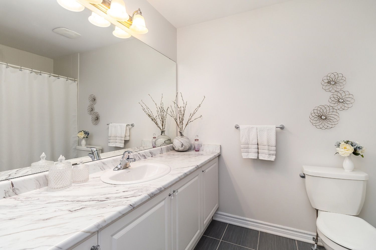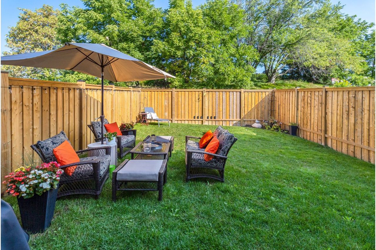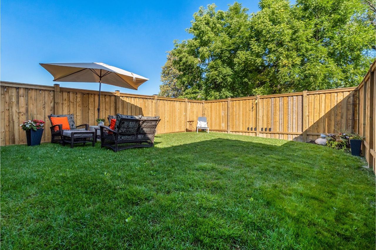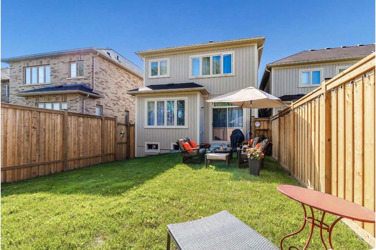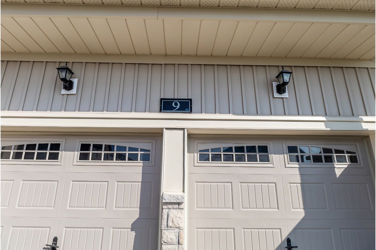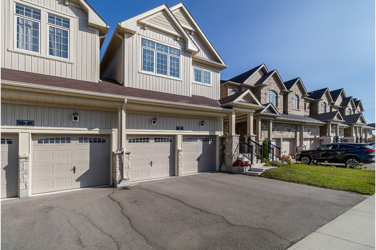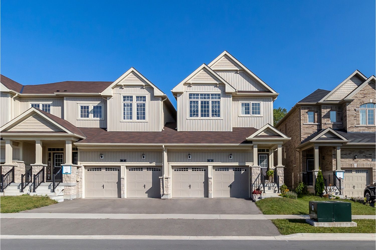- Ontario
- Cavan Monaghan
9 Highlands Blvd
SoldCAD$xxx,xxx
CAD$775,000 호가
9 Highlands BlvdCavan Monaghan, Ontario, L0A1G0
매출
434(2+2)| 2000-2500 sqft
Listing information last updated on September 11th, 2023 at 10:37pm UTC.

Open Map
Log in to view more information
Go To LoginSummary
IDX6787318
Status매출
소유권자유보유권
PossessionFlexible
Brokered ByROYAL SERVICE REAL ESTATE INC.
Type주택 타운홈,외부
Age 0-5
Lot Size25.96 * 116.34 Feet
Land Size3020.19 ft²
RoomsBed:4,Kitchen:1,Bath:3
Parking2 (4) 붙박이 차고 +2
Virtual Tour
Detail
Building
화장실 수3
침실수4
지상의 침실 수4
지하 개발Unfinished
지하실 유형N/A (Unfinished)
스타일Attached
에어컨Central air conditioning
외벽Stone,Vinyl siding
난로False
가열 방법Natural gas
난방 유형Forced air
내부 크기
층2
유형Row / Townhouse
Architectural Style2-Storey
Property FeaturesFenced Yard,Library,Place Of Worship,Rec./Commun.Centre,School
Rooms Above Grade9
Heat SourceGas
Heat TypeForced Air
물Municipal
Laundry LevelUpper Level
Sewer YNAYes
Water YNAYes
Telephone YNAYes
토지
면적25.96 x 116.34 FT
토지false
시설Place of Worship,Schools
Size Irregular25.96 x 116.34 FT
Lot Size Range Acres< .50
주차장
Parking FeaturesPrivate
유틸리티
Electric YNA있음
주변
시설예배 장소,주변 학교
커뮤니티 특성Community Centre
Other
Internet Entire Listing Display있음
하수도Sewer
Basement미완료
PoolNone
FireplaceN
A/CCentral Air
Heating강제 공기
TVYes
Exposure남
Remarks
Spectacular 2,350sq ft end unit townhome, built in 2019, homes are linked at the garages only. This turn key home shows pride of ownership from top to bottom. Bright foyer with ceramic floor entry to open concept main floor highlighted by oversized windows on three sides allowing natural light in enhancing the elegant dark hardwood floors. Large kitchen with sparkling white cabinetry, stainless steel appliances, quartz counter top and breakfast bar with double sink, eat-in breakfast nook with sliding glass door walkout to private, fully fenced back yard. Great room with large picture windows overlooks formal dining room. 2pc main floor powder room. Beautiful hardwood staircase to 2nd floor boasts laundry, 4 pc family bathroom, primary bedroom with w/i closet and 5pc en suite and 3 further well sized bedrooms – 2 of the bedrooms currently used a den and office. Pot lights and upgraded light fixtures throughout.Ideal for commuters easy115/35 access and walking distance to Community centre and arena. Minutes from historic downtown Millbrook and walking trails. 15 minutes to downtown Peterborough and 22 mins to 407.
The listing data is provided under copyright by the Toronto Real Estate Board.
The listing data is deemed reliable but is not guaranteed accurate by the Toronto Real Estate Board nor RealMaster.
Location
Province:
Ontario
City:
Cavan Monaghan
Community:
Millbrook 12.05.0020
Crossroad:
COUNTY RD 10/FALLIS LINE
Room
Room
Level
Length
Width
Area
주방
메인
11.61
10.99
127.65
Great Room
메인
12.01
18.01
216.28
아침
메인
11.38
10.99
125.13
Primary Bedroom
Second
12.01
12.01
144.19
Bedroom 3
Second
14.99
14.01
210.05
Bedroom 4
Second
9.81
12.99
127.45
Bedroom 2
Second
9.81
12.80
125.52
Dining Room
메인
12.01
12.01
144.19
기타
지하실
NaN

