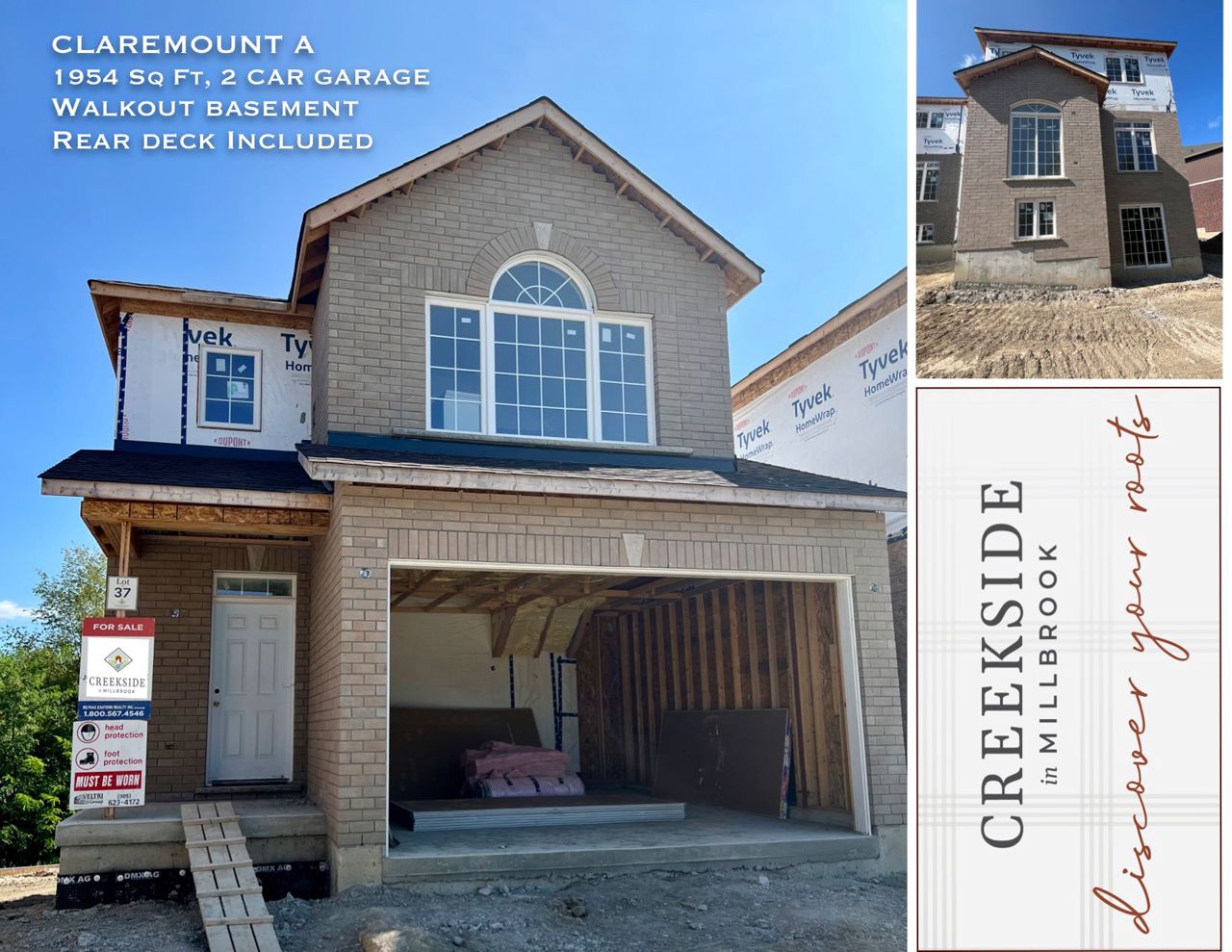- Ontario
- Cavan Monaghan
37 Coldbrook Dr
CAD$969,990
CAD$969,990 호가
37 Coldbrook DriveCavan Monaghan, Ontario, L0A1G0
Delisted · 만료 ·
334(2+2)| 1500-2000 sqft
Listing information last updated on Mon Nov 06 2023 00:15:39 GMT-0500 (Eastern Standard Time)

Open Map
Log in to view more information
Go To LoginSummary
IDX6794270
Status만료
소유권자유보유권
PossessionFlexable
Brokered ByRE/MAX HALLMARK EASTERN REALTY
Type주택 House,단독 주택
AgeConstructed Date: 2023
Lot Size23.88 * 108 Feet
Land Size2579.04 ft²
RoomsBed:3,Kitchen:1,Bath:3
Parking2 (4) 외부 차고 +2
Detail
Building
화장실 수3
침실수3
지상의 침실 수3
가전 제품Central Vacuum - Roughed In
Architectural Style2 Level
지하 개발Unfinished
지하실 유형Full (Unfinished)
스타일Detached
에어컨None
외벽Brick,Vinyl siding
난로True
난로수량1
기초 유형Poured Concrete
화장실1
가열 방법Natural gas
난방 유형Forced air
내부 크기1954.0000
층2
유형House
유틸리티 용수Municipal water
Architectural Style2-Storey
Fireplace있음
난방있음
Main Level Bathrooms1
Rooms Above Grade12
Rooms Total12
Heat SourceGas
Heat TypeForced Air
물Municipal
New Construction있음
차고있음
Sewer YNAYes
Water YNAYes
Telephone YNAYes
토지
면적under 1/2 acre
토지false
시설Airport,Playground,Public Transit,Schools,Shopping,Ski area
하수도Municipal sewage system
Lot Dimensions SourceOther
Lot Size Range Acres< .50
주차장
Parking FeaturesPrivate Double
유틸리티
Electric YNA있음
주변
시설공항,운동장,대중 교통,주변 학교,쇼핑,Ski area
커뮤니티 특성Quiet Area,Community Centre
Location DescriptionAcross from the Millbrook South Cavan Public School on Tupper Street,turn east on Centennial Lane,north on Century Blvd,east on Coldbrook Drive.
Zoning DescriptionUR 2-3
Other
Communication TypeHigh Speed Internet
특성Conservation/green belt
Den Familyroom있음
Internet Entire Listing Display있음
하수도Sewer
Basement미완료
PoolNone
FireplaceY
A/CNone
Heating강제 공기
Exposure북
Remarks
On a premium lot backing on to greenspace, sits "The Claremount", (Elevation A), with separate entrance walk-out basement in "Creekside in Millbrook", a small cul-de-sac enclave of new homes on parkland with pedestrian walkway, within the historic limits of the Village, close to the School and Daycare. Unique to this model is a second storey Family Room featuring a cathedral ceiling and gas fireplace. This home has 3 bedrooms, 3 baths, main floor laundry room, and attached 2 car garage with inside entry. Main floor has engineered hardwood flooring, 9 foot troweled ceilings and open concept design with walkout to back deck overlooking environmentally protected forest. 1954 square feet of finished living space plus unfinished basement with rough-in for 4th bath and separate entrance walkout for in-law suite or accessory apartment. Many upgraded features are included by Millbrook's most trusted builder, the Veltri Group. Feature sheets and builder specifications available on request.
The listing data is provided under copyright by the Toronto Real Estate Board.
The listing data is deemed reliable but is not guaranteed accurate by the Toronto Real Estate Board nor RealMaster.
Location
Province:
Ontario
City:
Cavan Monaghan
Community:
Millbrook 12.05.0020
Crossroad:
Century Blvd/ Coldbrook Dr
Room
Room
Level
Length
Width
Area
화장실
메인
2.99
7.51
22.43
작은 홀
메인
9.15
11.68
106.91
세탁소
메인
7.15
6.00
42.94
주방
메인
10.50
12.34
129.51
Dining Room
메인
10.50
10.99
115.39
Living Room
메인
10.17
17.26
175.52
Primary Bedroom
Second
11.25
14.50
163.19
화장실
Second
9.32
9.32
86.82
Bedroom 2
Second
9.15
10.99
100.60
Bedroom 3
Second
11.52
12.50
143.95
화장실
Second
5.51
8.50
46.84
패밀리 룸
Second
13.32
15.42
205.40

