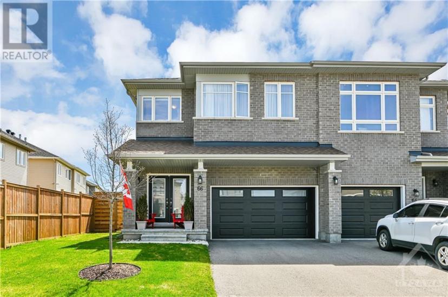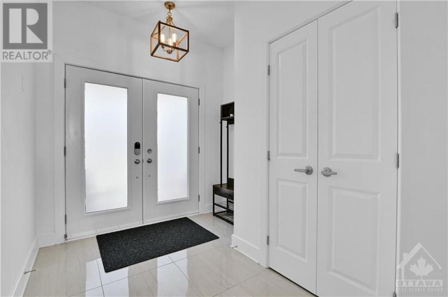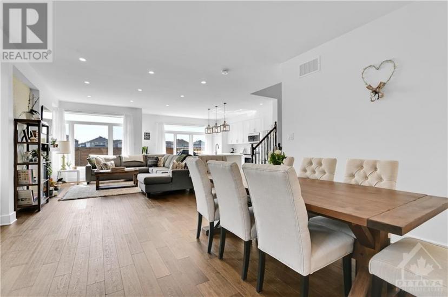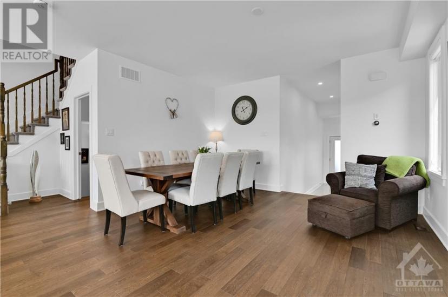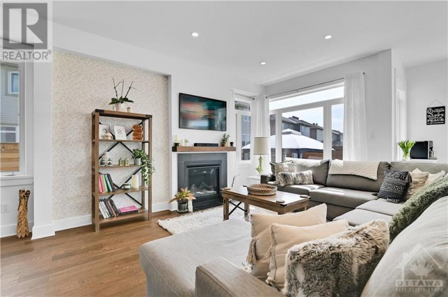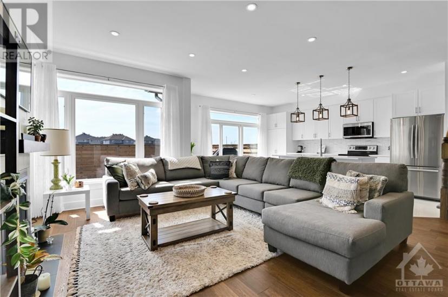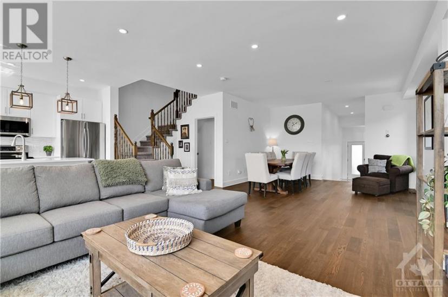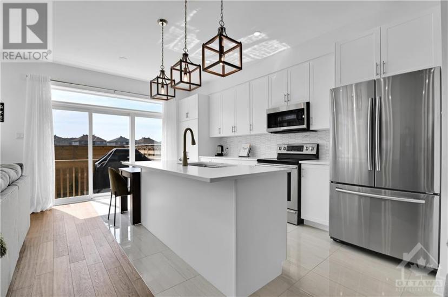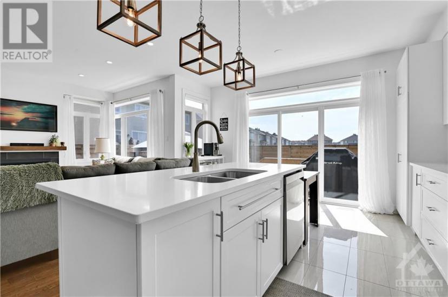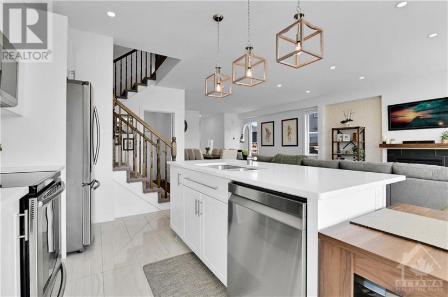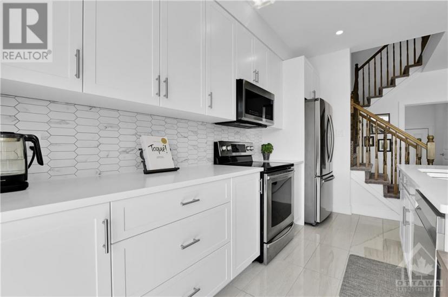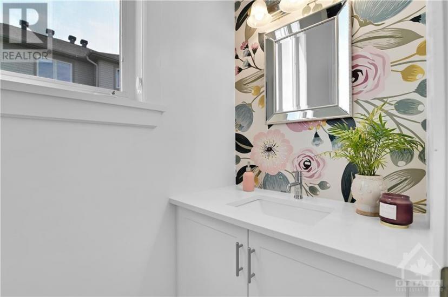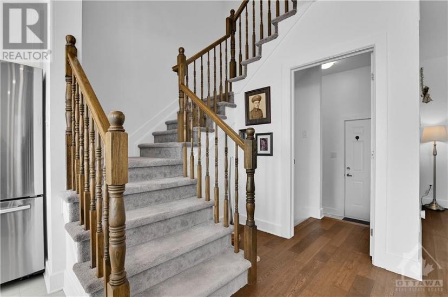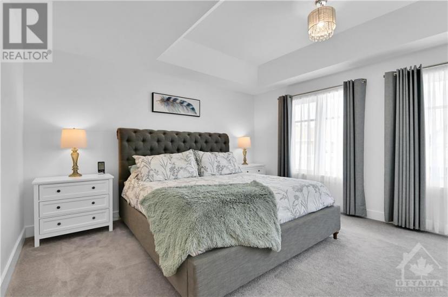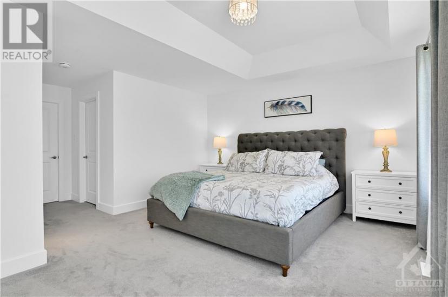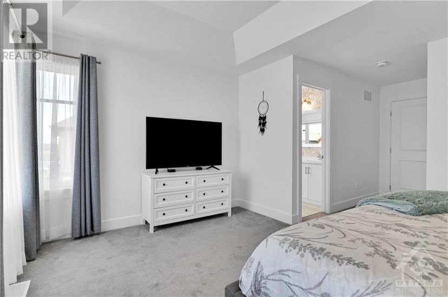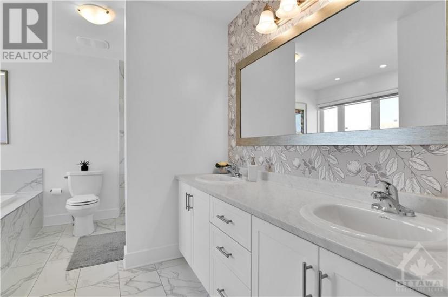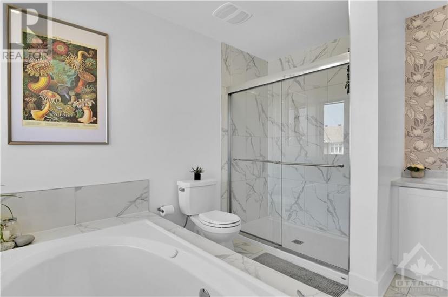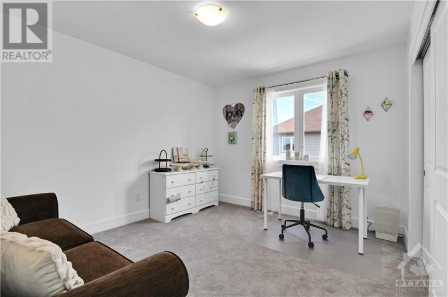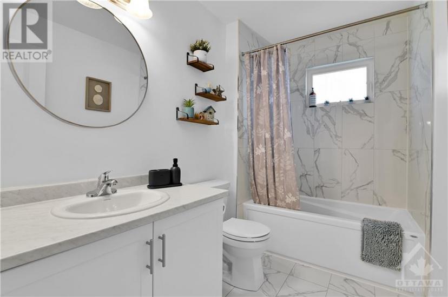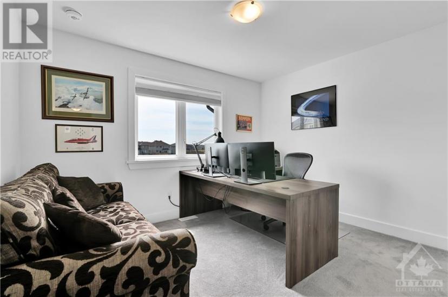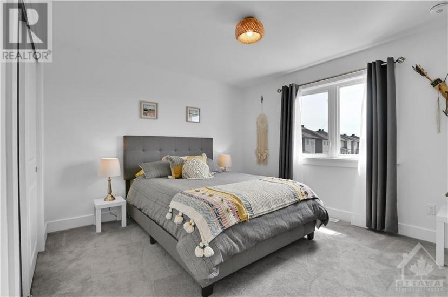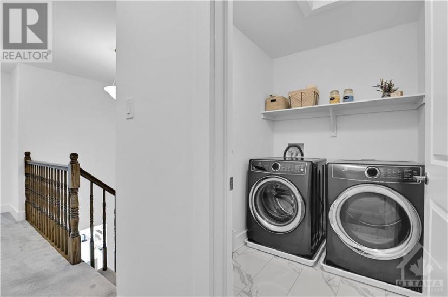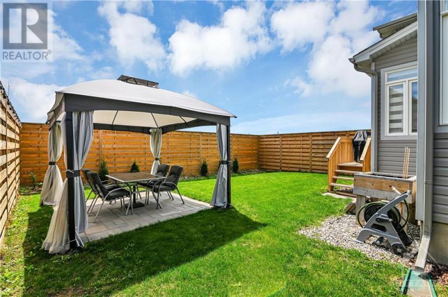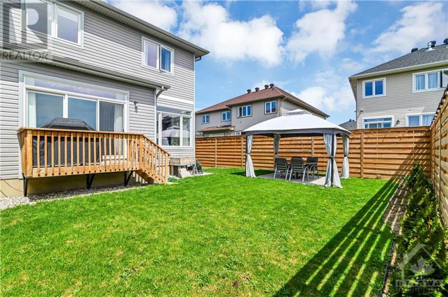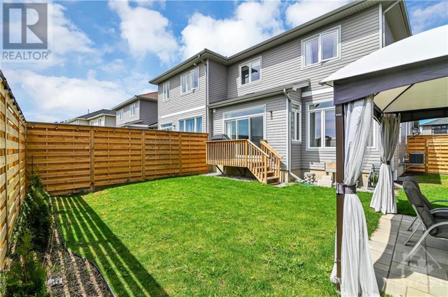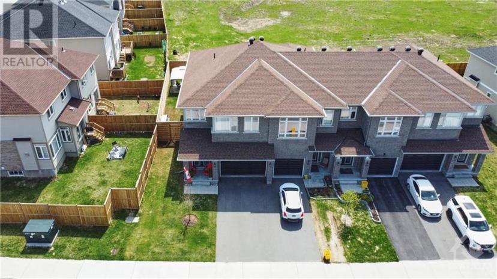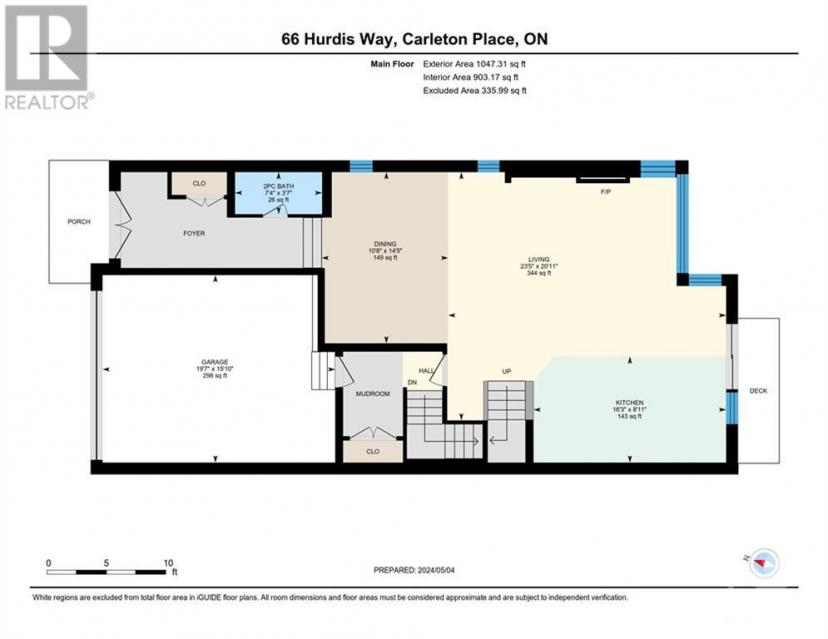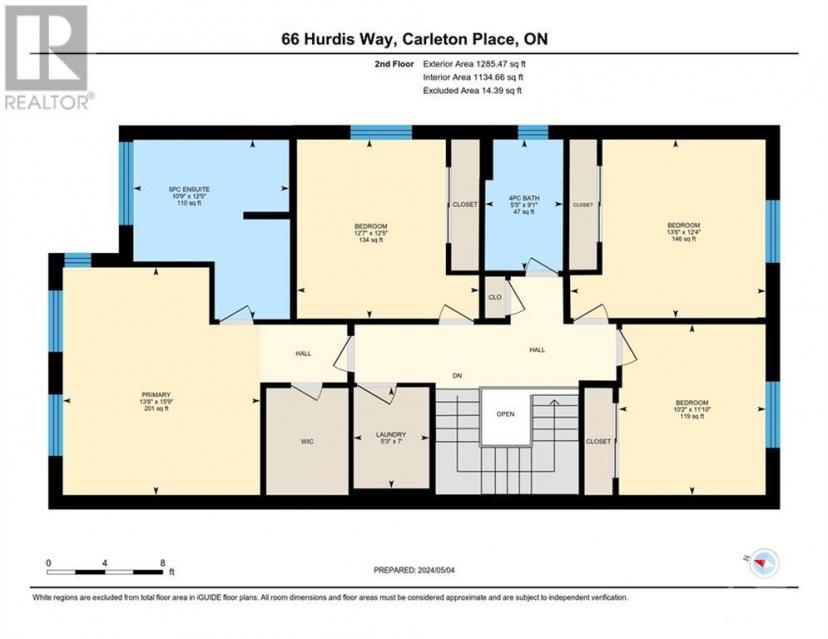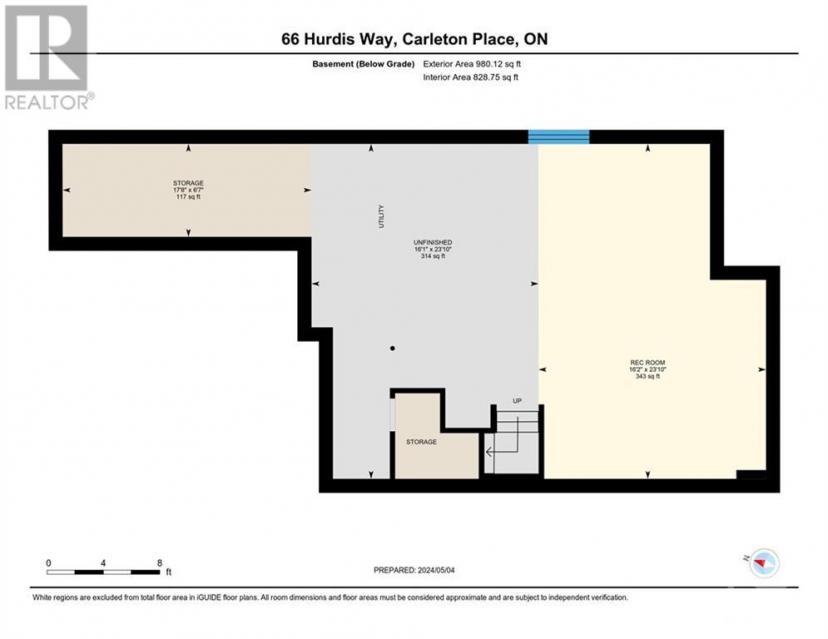- Ontario
- Carleton Place
66 Hurdis Way
CAD$719,950 판매
66 Hurdis WayCarleton Place, Ontario, K7C0L3
434

Open Map
Log in to view more information
Go To LoginSummary
ID1390620
StatusCurrent Listing
소유권Freehold
TypeResidential Townhouse,Attached
RoomsBed:4,Bath:3
Lot Size37.73 * 100.47 ft 37.73 ft X 100.47 ft (Irregular Lot)
Land Size37.73 ft X 100.47 ft (Irregular Lot)
AgeConstructed Date: 2020
Listing Courtesy ofRED MOOSE REALTY INC.
Detail
건물
화장실 수3
침실수4
지상의 침실 수4
가전 제품Refrigerator,Dishwasher,Dryer,Microwave Range Hood Combo,Stove,Washer
지하 개발Unfinished
에어컨Central air conditioning
외벽Brick,Siding
난로True
난로수량1
바닥Wall-to-wall carpet,Hardwood,Tile
기초 유형Poured Concrete
화장실1
가열 방법Natural gas
난방 유형Forced air
층2
유틸리티 용수Municipal water
지하실
지하실 유형Full (Unfinished)
토지
면적37.73 ft X 100.47 ft (Irregular Lot)
토지false
시설Recreation Nearby,Shopping
하수도Municipal sewage system
Size Irregular37.73 ft X 100.47 ft (Irregular Lot)
주변
시설Recreation Nearby,Shopping
Basement미완료,전체(미완료)
FireplaceTrue
HeatingForced air
Remarks
OH Sun May 26th 2-4. Nestled perfectly in the quiet & family friendly community of Carleton Landing, this immaculately maintained 4 bed 3 bath END unit townhome is sure to impress with 2194 sq. feet. The welcoming layout is bright, spacious, & open. The main floor offers engineered hardwood through the living & dining room, chefs kitchen w/ quartz counters, stainless steel appliances, light fixture, backsplash & upgraded upper cabinets. The powder room completes the main floor w/ quartz counter. Upstairs find 4 generously sized bedrooms which include the primary suite w/ large walk-in closet, 5 piece en-suite bath including glass shower, jacuzzi tub, & duel vanity. Additionally a 2nd floor laundry room & full bath. The lower level is laid out well for potential finished space & includes a bathroom rough-in. Outside the curb appeal is top notch & the space is complete with deck & patio. Walking distance to all your daily amenity needs. 25 mins to DND, 35 mins to downtown Ottawa. (id:22211)
The listing data above is provided under copyright by the Canada Real Estate Association.
The listing data is deemed reliable but is not guaranteed accurate by Canada Real Estate Association nor RealMaster.
MLS®, REALTOR® & associated logos are trademarks of The Canadian Real Estate Association.
Open House
26
2024-05-26
2:00 PM - 4:00 PM
2:00 PM - 4:00 PM
On Site
Location
Province:
Ontario
City:
Carleton Place
Community:
Carleton Landing
Room
Room
Level
Length
Width
Area
Primary Bedroom
Second
4.80
4.17
20.02
15'9" x 13'8"
5pc Ensuite bath
Second
3.78
3.28
12.40
12'5" x 10'9"
침실
Second
3.76
4.11
15.45
12'4" x 13'6"
Full bathroom
Second
2.77
1.65
4.57
9'1" x 5'5"
침실
Second
3.78
3.84
14.52
12'5" x 12'7"
침실
Second
3.61
3.10
11.19
11'10" x 10'2"
세탁소
Second
NaN
Measurements not available
현관
메인
NaN
Measurements not available
2pc Bathroom
메인
NaN
Measurements not available
식사
메인
4.39
3.25
14.27
14'5" x 10'8"
주방
메인
4.95
2.72
13.46
16'3" x 8'11"
거실
메인
6.38
7.14
45.55
20'11" x 23'5"

