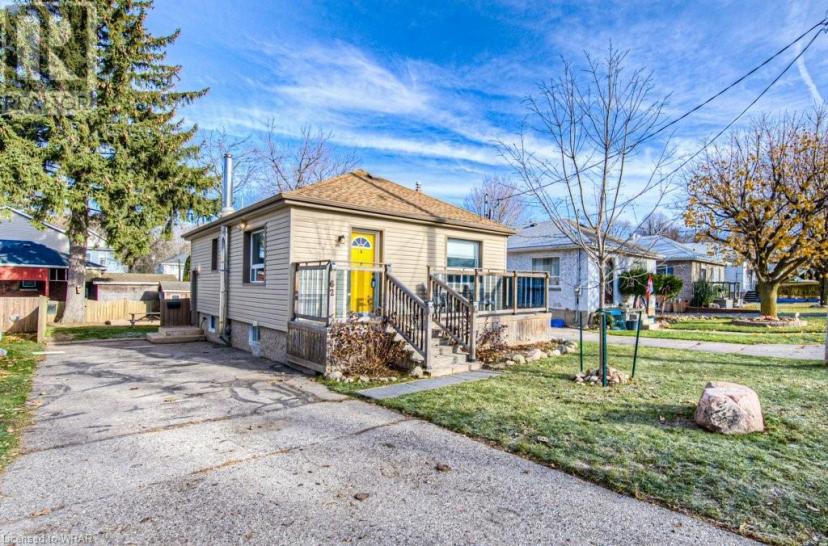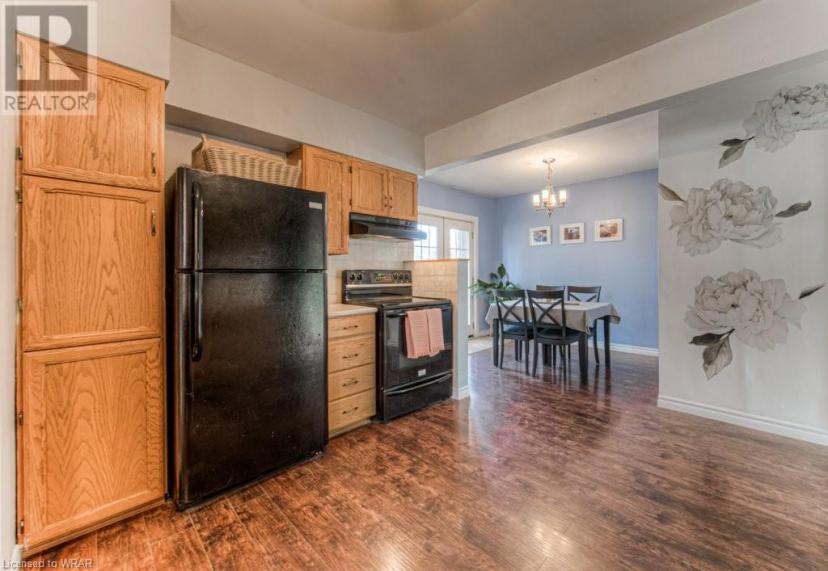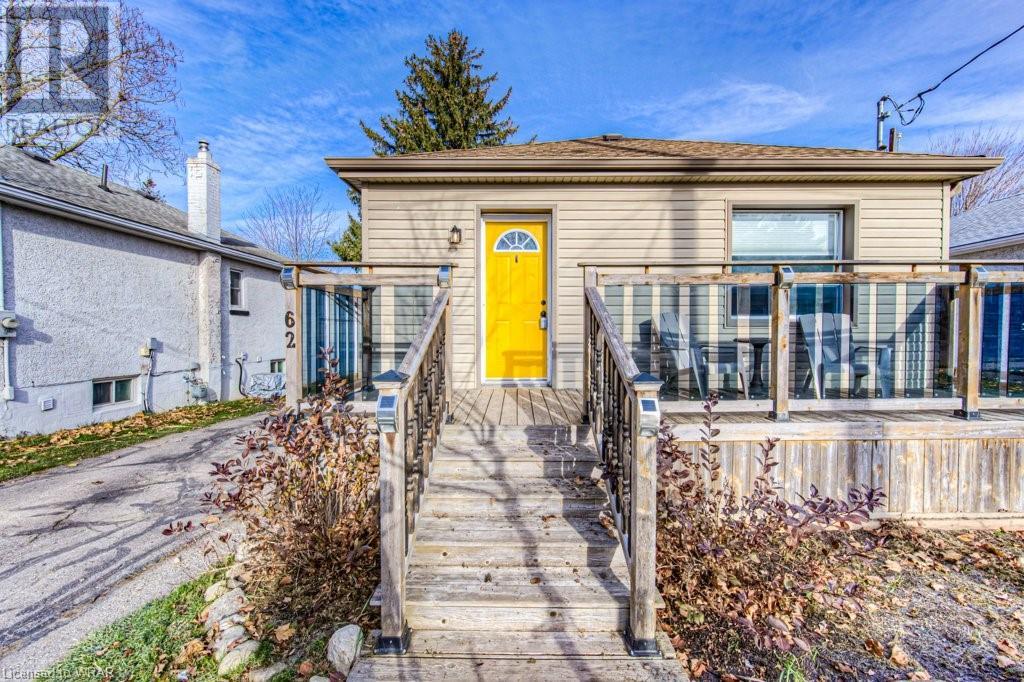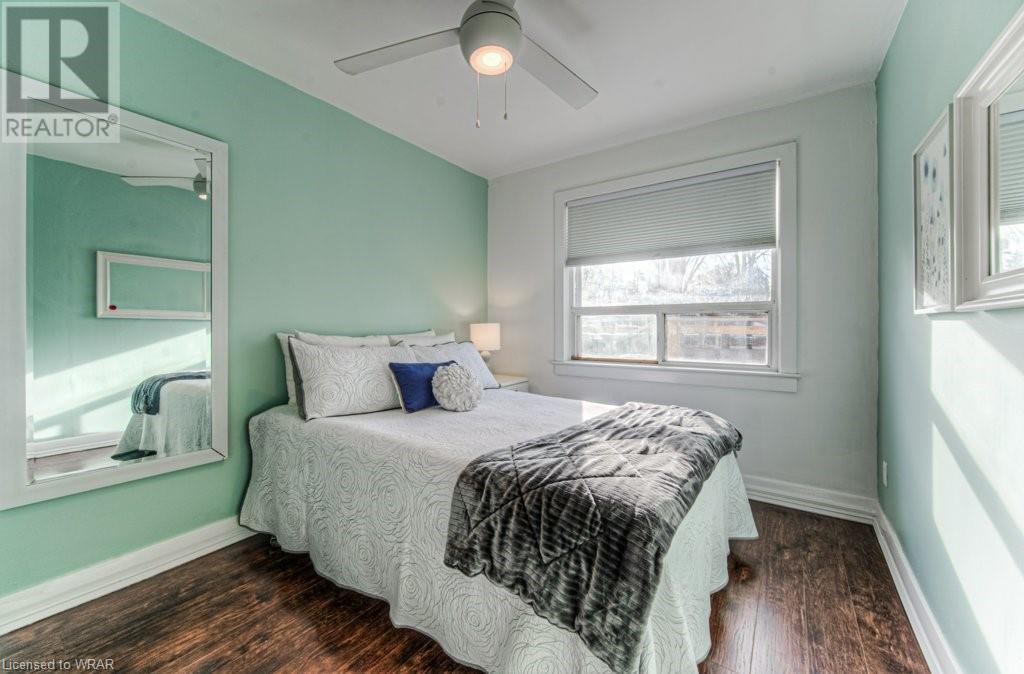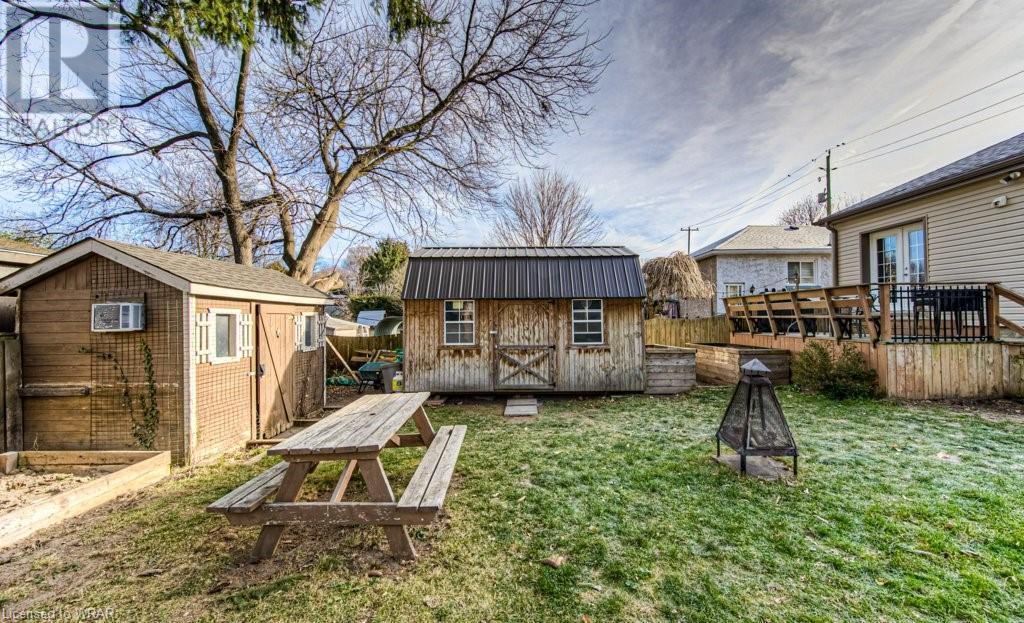- Ontario
- Cambridge
62 Ballantyne Ave
CAD$550,000
CAD$550,000 호가
62 Ballantyne AveCambridge, Ontario, N1R2S1
Delisted · Delisted ·
1+113| 782 sqft

Open Map
Log in to view more information
Go To LoginSummary
ID40514857
StatusDelisted
소유권Freehold
TypeResidential House,Detached,Bungalow
RoomsBed:1+1,Bath:1
Square Footage782 sqft
Land Sizeunder 1/2 acre
AgeConstructed Date: 1951
Listing Courtesy ofRE/MAX TWIN CITY REALTY INC. BROKERAGE-2
Virtual Tour
Detail
Building
화장실 수1
침실수2
지상의 침실 수1
지하의 침실 수1
가전 제품Dishwasher,Dryer,Microwave,Refrigerator,Stove,Washer,Hood Fan
Architectural StyleBungalow
지하 개발Partially finished
지하실 유형Full (Partially finished)
건설 날짜1951
스타일Detached
에어컨Central air conditioning
외벽Vinyl siding
난로False
기초 유형Block
가열 방법Natural gas
난방 유형Forced air
내부 크기782.0000
층1
유형House
유틸리티 용수Municipal water
토지
면적under 1/2 acre
토지false
시설Playground,Schools,Shopping
하수도Municipal sewage system
주변
시설Playground,Schools,Shopping
커뮤니티 특성Quiet Area
Location DescriptionAinslie > Elliott > Albert > Ballantyne
Zoning DescriptionR5
기타
특성Paved driveway
BasementPartially finished,전체(부분 완료)
FireplaceFalse
HeatingForced air
Remarks
Welcome to 62 Ballantyne Avenue! This charming home with plenty of updates is perfect for small families, first timers, downsizers or investors alike! The main floor layout includes a large living room, very spacious kitchen, dining room with patio doors to rear deck, your primary bedroom and a lovely updated 4pc bathroom. The basement, with a separate side entrance, offers more finished living space including a 2nd bedroom & a recroom with plenty of space for everyone! The laundry/utility area completes the lower level with plenty of room for storage too! Outside you will find a huge shed with hydro that is a destination all it's own, as a hangout spot or workshop! Another garden shed, 3 raised garden beds & a relaxing deck finish off the yard that is fenced on 3 sides. The location cannot be beat with schools, parks and downtown Galt just a short walk away! Don't Delay...make this your new home today!! (id:22211)
The listing data above is provided under copyright by the Canada Real Estate Association.
The listing data is deemed reliable but is not guaranteed accurate by Canada Real Estate Association nor RealMaster.
MLS®, REALTOR® & associated logos are trademarks of The Canadian Real Estate Association.
Location
Province:
Ontario
City:
Cambridge
Community:
Glenview
Room
Room
Level
Length
Width
Area
침실
지하실
11.75
10.40
122.16
11'9'' x 10'5''
유틸리티
지하실
19.65
11.32
222.44
19'8'' x 11'4''
레크리에이션
지하실
21.16
14.01
296.45
21'2'' x 14'0''
식사
메인
9.74
8.83
86.00
9'9'' x 8'10''
주방
메인
12.17
11.91
144.96
12'2'' x 11'11''
4pc Bathroom
메인
8.99
5.68
51.02
9'0'' x 5'8''
침실
메인
12.07
8.99
108.53
12'1'' x 9'0''
거실
메인
16.40
11.52
188.91
16'5'' x 11'6''


