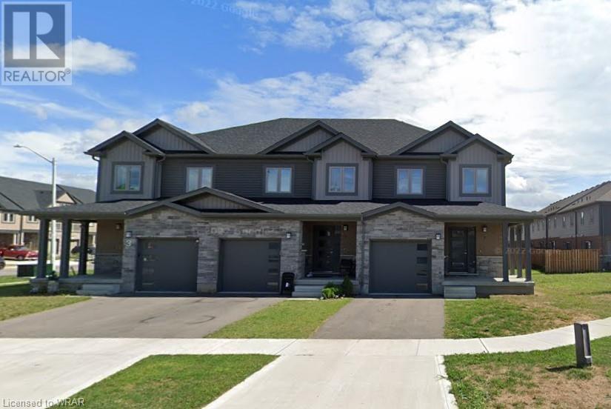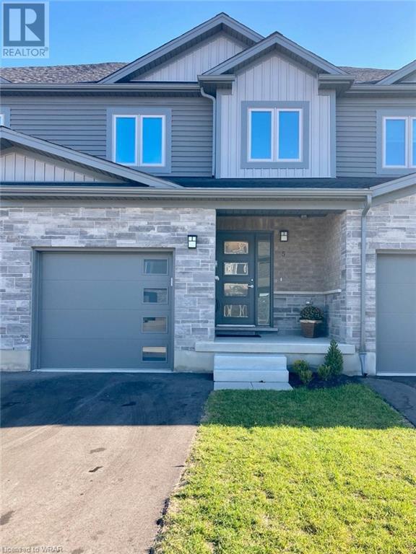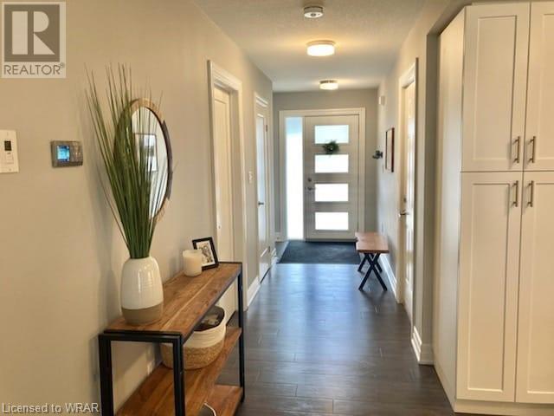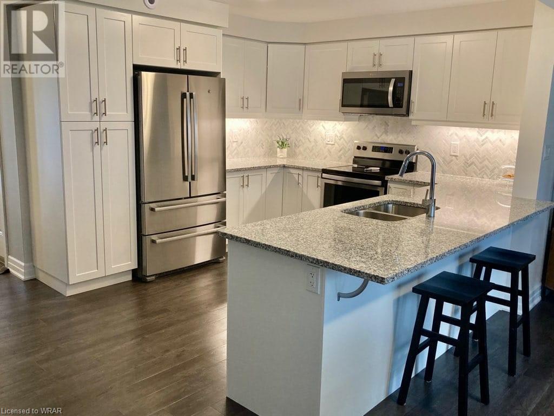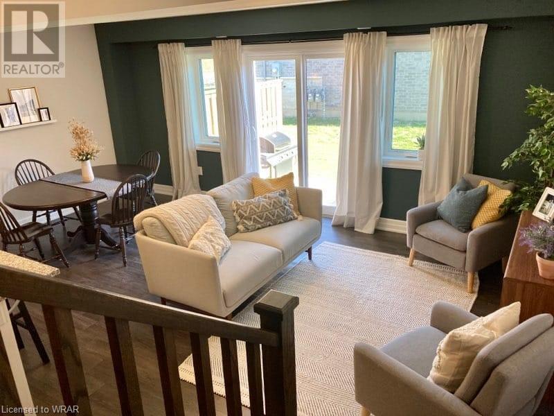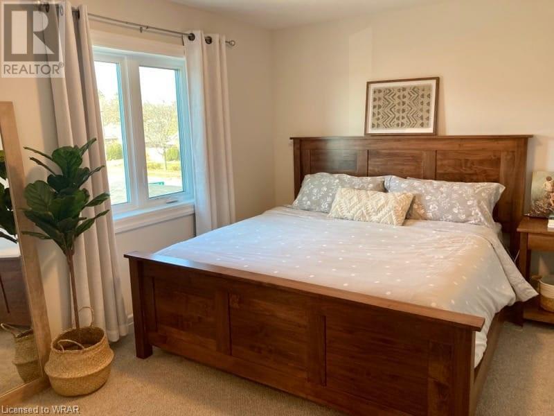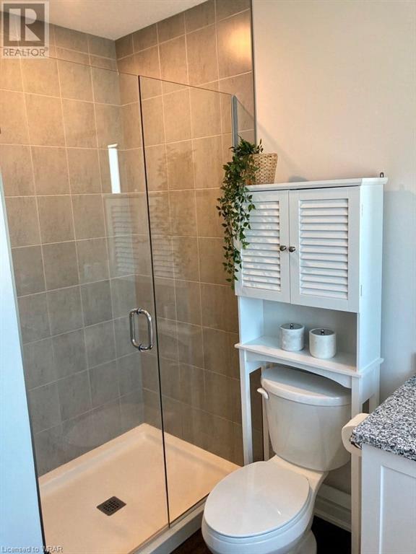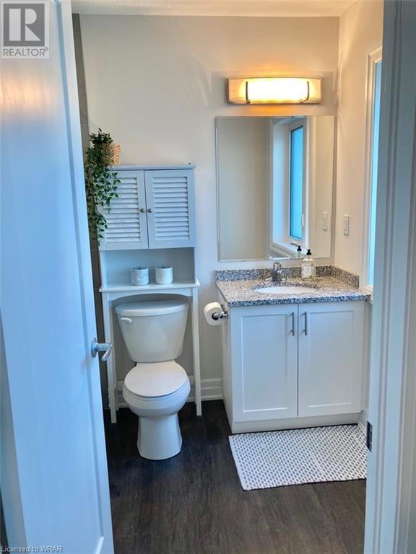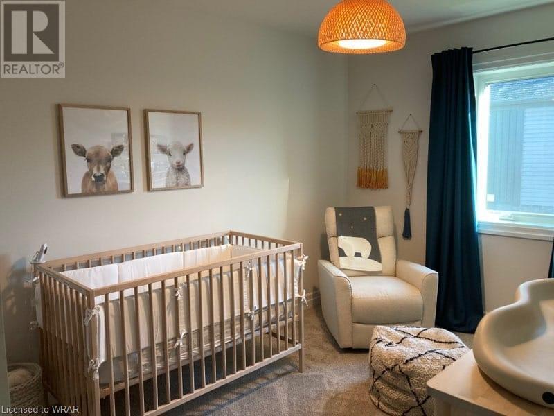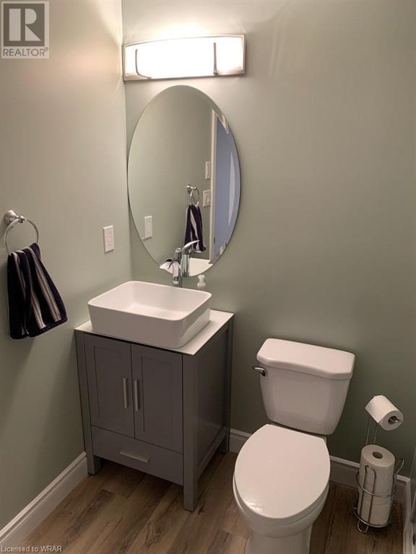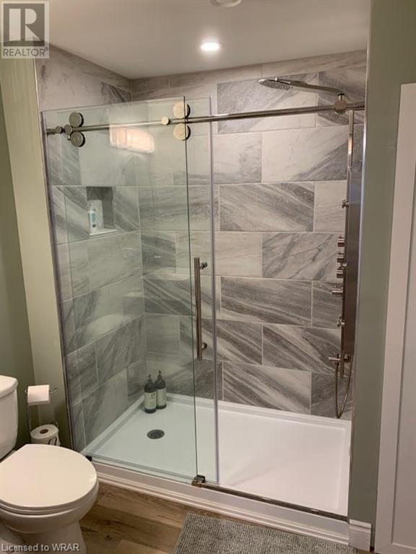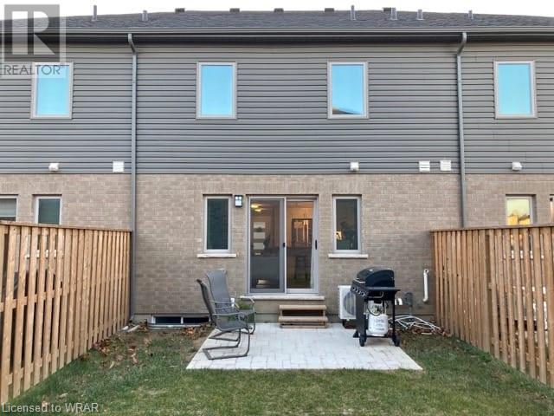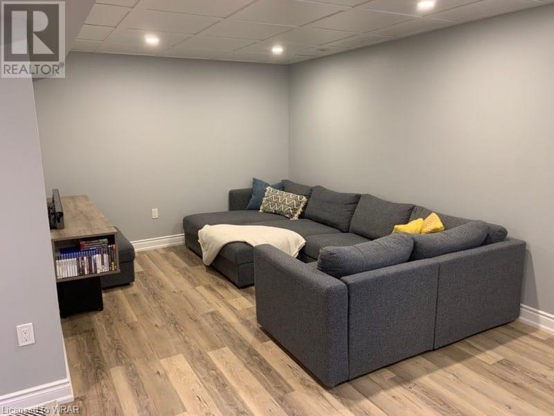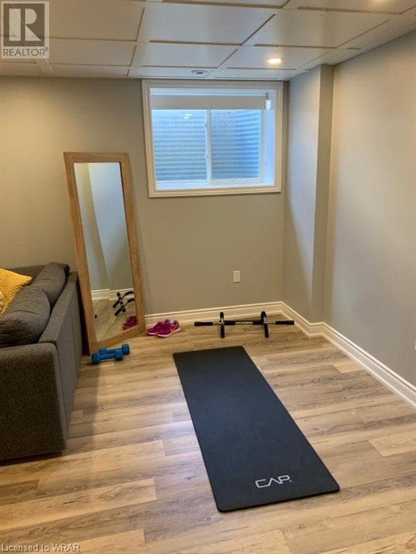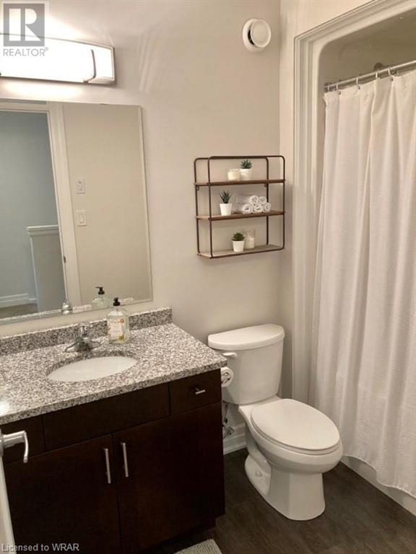- Ontario
- Cambridge
5 Nieson St
CAD$780,000
CAD$780,000 호가
5 NIESON StreetCambridge, Ontario, N1R0B9
Delisted
342| 1378 sqft
Listing information last updated on Fri Feb 09 2024 08:49:46 GMT-0500 (Eastern Standard Time)

Open Map
Log in to view more information
Go To LoginSummary
ID40493782
StatusDelisted
소유권Freehold
Brokered ByDavenport Realty Brokerage
TypeResidential Townhouse,Attached
AgeConstructed Date: 2019
Land Sizeunder 1/2 acre
Square Footage1378 sqft
RoomsBed:3,Bath:4
Detail
Building
화장실 수4
침실수3
지상의 침실 수3
가전 제품Dishwasher,Dryer,Refrigerator,Stove,Water softener,Washer,Microwave Built-in,Hood Fan
Architectural Style2 Level
지하 개발Finished
지하실 유형Full (Finished)
건설 날짜2019
스타일Attached
에어컨Central air conditioning
외벽Brick,Stone,Vinyl siding
난로False
Fire ProtectionSmoke Detectors
기초 유형Poured Concrete
화장실1
난방 유형Forced air
내부 크기1378.0000
층2
유형Row / Townhouse
유틸리티 용수Municipal water
토지
면적under 1/2 acre
교통Road access,Highway access,Highway Nearby
토지false
시설Place of Worship,Public Transit,Schools,Shopping
울타리유형Partially fenced
하수도Municipal sewage system
주변
시설Place of Worship,Public Transit,Schools,Shopping
Location DescriptionHespler Rd to Munch to Nieson OR Elgin St N to Munch to Nieson
Zoning DescriptionRM4
Other
특성Sump Pump
Basement완성되었다,전체(완료)
FireplaceFalse
HeatingForced air
Remarks
Welcome home to this modern, solid built in 2019, Reid's Heritage Home freehold townhouse offering 3 bedrooms, 3.5 baths and a finished basement. This timeless home is the middle unit of only three townhouses making it feel open and airy. The carpet free, open floorplan is ideal for entertaining as well as every day living with sightlines through to the backyard. A covered front porch is dry and welcoming and offers space for conversation seating. Stainless appliances, gorgeous granite L shaped countertops and custom backsplash in the gourmet kitchen show the excellent craftsmanship of this move in ready home with a breakfast bar and plenty of cabinetry. Spanning the back of the home, the wide living room and dining room offers sliders to the partially fenced backyard with patio area big enough for both kids and pets. Handy garage access and a 2 piece bath, tucked out of the way, round out the main floor. Upstairs, the primary suite offers a walk in closest and 3 piece ensuite. The main 4 piece bath is spacious and the two secondary bedrooms are good sized with deep closets. The convenience of top floor laundry is a must have feature for many and this home does not disappoint. The fully finished basement offers a rec room, mini bar area, 3 piece bath and plenty of storage in the dedicated closet and utility room. This home boasts triple pane windows, tankless water heater and efficient heating and cooling systems. All this and more in a family friendly neighborhood close to schools, Shades Mills Conservation Area, Dumfries Conservation area, historic downtown Galt with shops and restaurants, Cambridge Center, shops and restaurants and with easy transit and highway 401 access for commuters. Book a showing, fall in love and make an offer today! (id:22211)
The listing data above is provided under copyright by the Canada Real Estate Association.
The listing data is deemed reliable but is not guaranteed accurate by Canada Real Estate Association nor RealMaster.
MLS®, REALTOR® & associated logos are trademarks of The Canadian Real Estate Association.
Location
Province:
Ontario
City:
Cambridge
Community:
Northview
Room
Room
Level
Length
Width
Area
세탁소
Second
NaN
Measurements not available
4pc Bathroom
Second
NaN
Measurements not available
침실
Second
11.32
8.99
101.75
11'4'' x 9'0''
침실
Second
9.84
9.91
97.52
9'10'' x 9'11''
Primary Bedroom
Second
12.01
10.01
120.16
12'0'' x 10'0''
Full bathroom
Second
NaN
Measurements not available
유틸리티
지하실
NaN
Measurements not available
레크리에이션
지하실
19.16
11.75
225.04
19'2'' x 11'9''
3pc Bathroom
지하실
NaN
Measurements not available
주방
메인
10.93
10.33
112.91
10'11'' x 10'4''
Living/Dining
메인
19.16
11.75
225.04
19'2'' x 11'9''
2pc Bathroom
메인
NaN
Measurements not available

