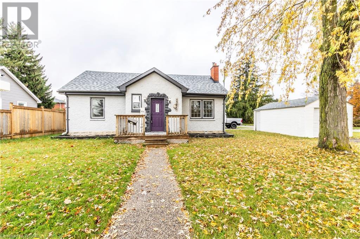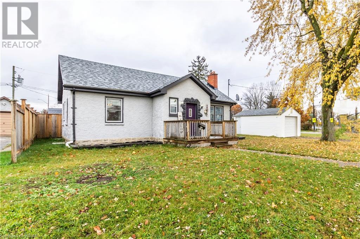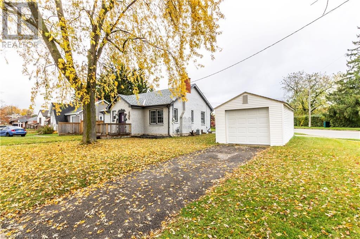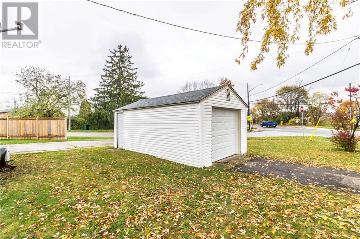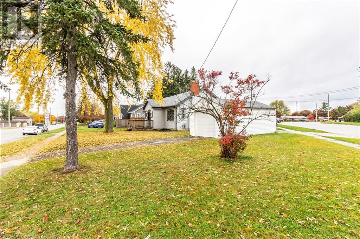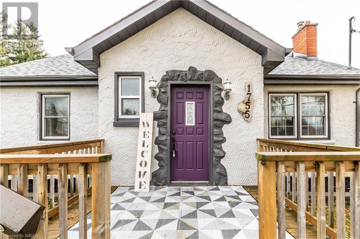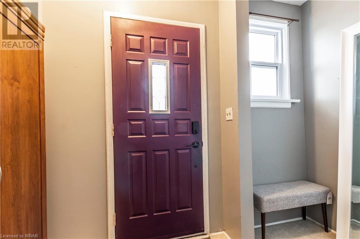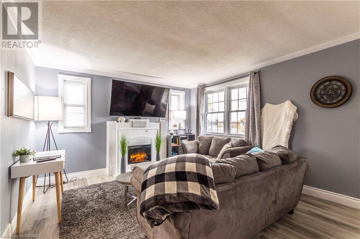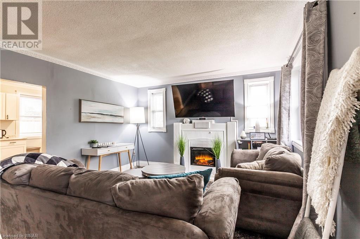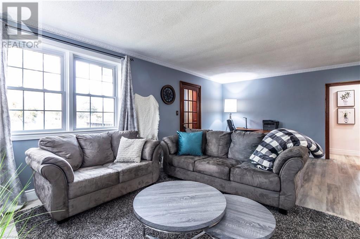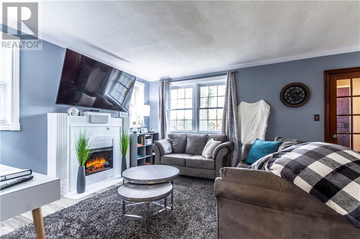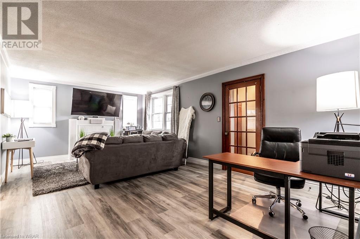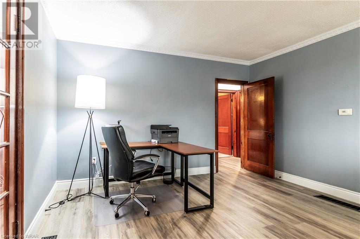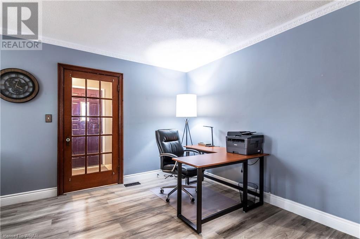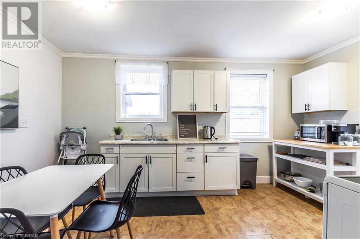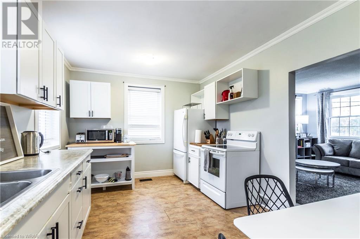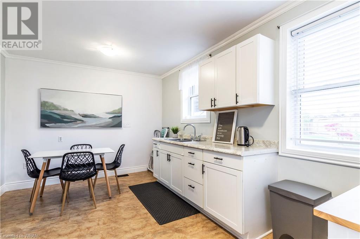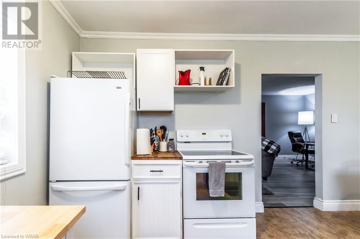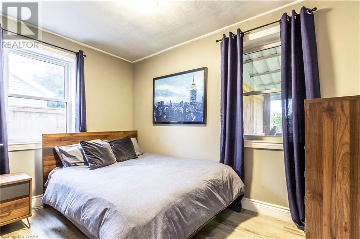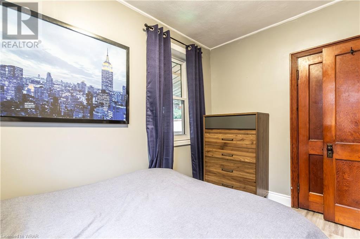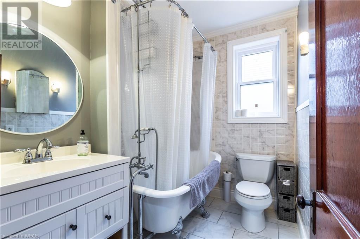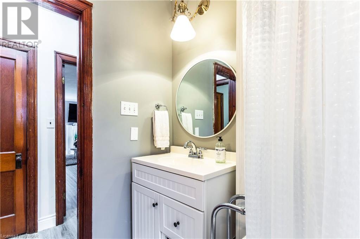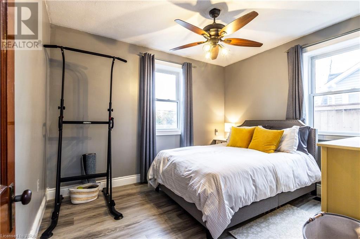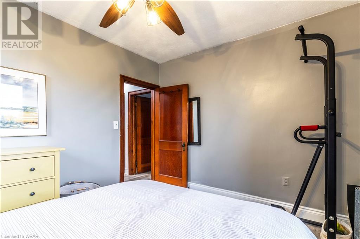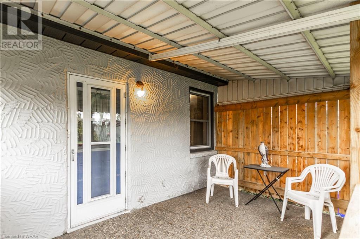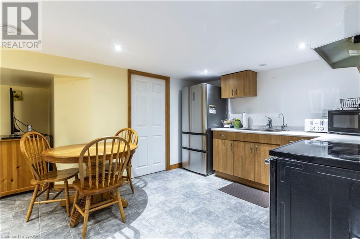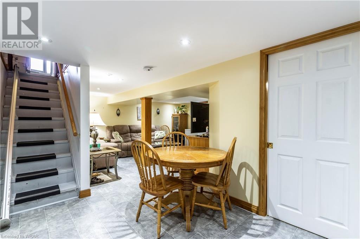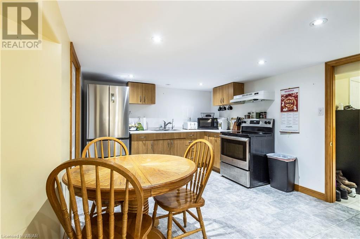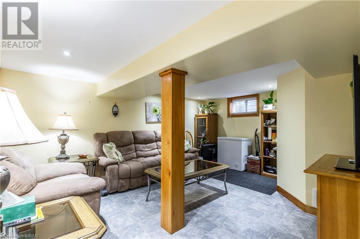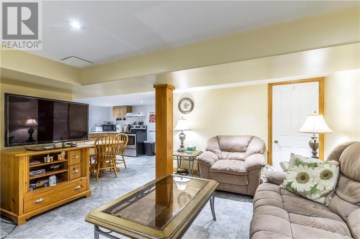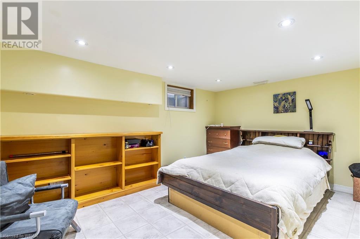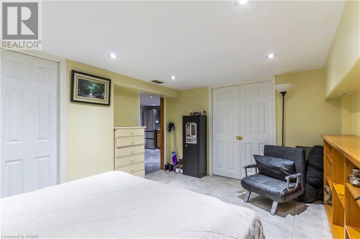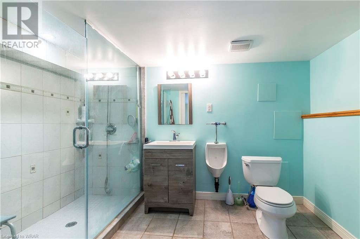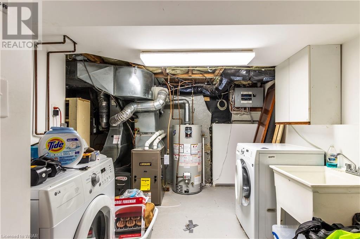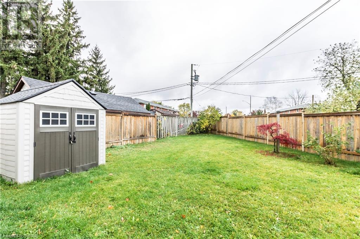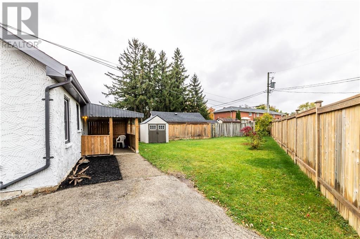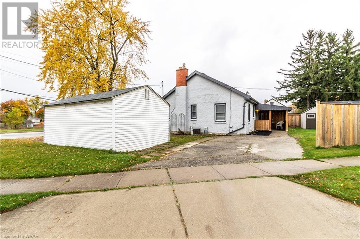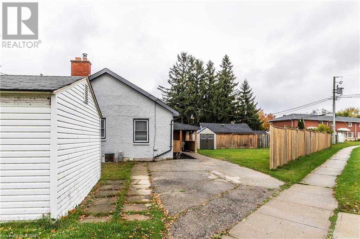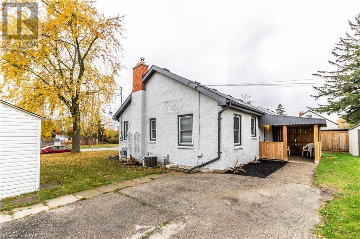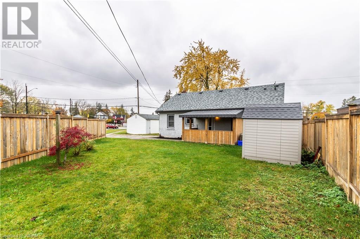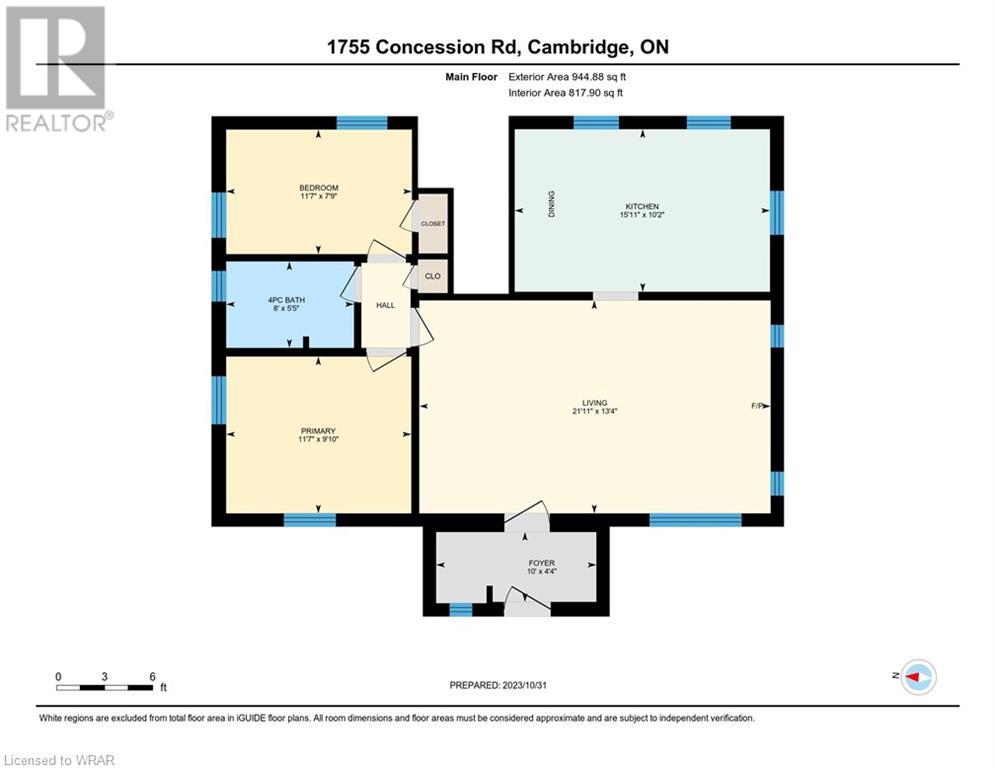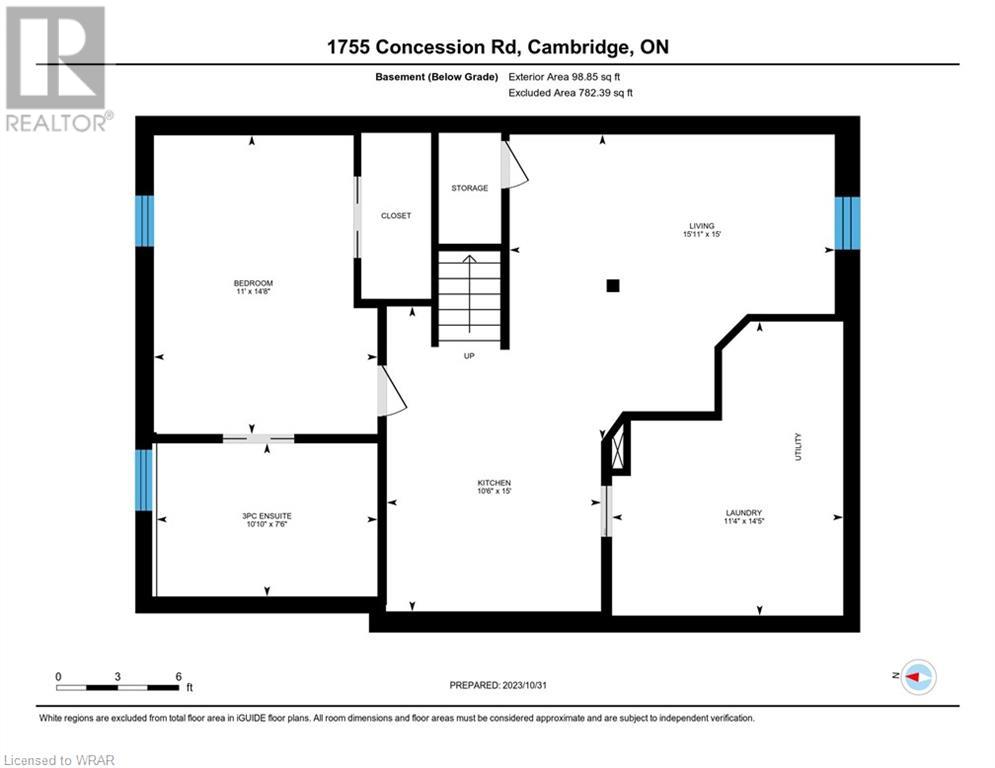- Ontario
- Cambridge
1755 Concession Rd
CAD$584,900
CAD$584,900 호가
1755 CONCESSION RoadCambridge, Ontario, N3H4M1
Delisted · Delisted ·
2+124| 979 sqft
Listing information last updated on Tue Jan 16 2024 08:38:45 GMT-0500 (Eastern Standard Time)

Open Map
Log in to view more information
Go To LoginSummary
ID40504671
StatusDelisted
소유권Freehold
Brokered ByRE/MAX REAL ESTATE CENTRE INC., BROKERAGE
TypeResidential House,Detached,Bungalow
AgeConstructed Date: 1947
Land Size0.164 ac|under 1/2 acre
Square Footage979 sqft
RoomsBed:2+1,Bath:2
Virtual Tour
Detail
Building
화장실 수2
침실수3
지상의 침실 수2
지하의 침실 수1
가전 제품Dryer,Refrigerator,Stove,Water softener,Washer
Architectural StyleBungalow
지하 개발Finished
지하실 유형Full (Finished)
건설 날짜1947
스타일Detached
에어컨Central air conditioning
외벽Stucco
난로연료Electric
난로True
난로수량1
난로유형Other - See remarks
기초 유형Poured Concrete
가열 방법Natural gas
난방 유형Forced air
내부 크기979.0000
층1
유형House
유틸리티 용수Municipal water
토지
충 면적0.164 ac|under 1/2 acre
면적0.164 ac|under 1/2 acre
교통Highway Nearby
토지false
시설Airport,Golf Nearby,Hospital,Park,Place of Worship,Public Transit,Schools,Shopping,Ski area
하수도Municipal sewage system
Size Irregular0.164
주변
시설Airport,Golf Nearby,Hospital,Park,Place of Worship,Public Transit,Schools,Shopping,Ski area
커뮤니티 특성Community Centre
Location Description401-Hwy 24-Dunbar Rd
Zoning DescriptionR3
Other
특성Corner Site,Paved driveway,In-Law Suite
Basement완성되었다,전체(완료)
FireplaceTrue
HeatingForced air
Remarks
Calling all 1st time home buyers, empty nesters & investors! This handsome Bungalow with full IN-LAW suite w/sep. entrance is ideal for those looking for a mortgage helper! Imagine yourself enjoying your morning coffee on the front porch waving to passer byers and or in-laws being able to enjoy the view from the covered back deck. This home offers a carpet free living space with updates throughout. 979sqft 2+1 bedrooms and 2 beautiful full bathrooms. 2 kitchens and a separate side entrance to the lower level. Move in ready! Main Roof (2015), Garage Roof (2023 - Nov 1st) front porch (2015), back porch & exterior paint (2019), water heater heater(2016), water softener (2016), flooring in upper bedrooms (2020), flooring in family room (2022), main floor bathroom (2014), Furnace (2021), basement pot lights, flooring, kitchenette and bathroom (2015). Detached garage and 2 driveways – ideal for multigenerational living. Minutes to Cambridge Centre, Riverside Park, hiking Dumfries Conservation Area. and all amenities, 6 minutes to the 401! (id:22211)
The listing data above is provided under copyright by the Canada Real Estate Association.
The listing data is deemed reliable but is not guaranteed accurate by Canada Real Estate Association nor RealMaster.
MLS®, REALTOR® & associated logos are trademarks of The Canadian Real Estate Association.
Location
Province:
Ontario
City:
Cambridge
Community:
Preston North
Room
Room
Level
Length
Width
Area
세탁소
지하실
11.32
14.01
158.57
11'4'' x 14'0''
Full bathroom
지하실
NaN
Measurements not available
Primary Bedroom
지하실
11.84
14.67
173.69
11'10'' x 14'8''
주방
지하실
10.60
14.99
158.89
10'7'' x 15'0''
레크리에이션
지하실
16.34
15.26
249.26
16'4'' x 15'3''
현관
메인
4.33
10.01
43.34
4'4'' x 10'0''
4pc Bathroom
메인
NaN
Measurements not available
침실
메인
11.58
7.84
90.81
11'7'' x 7'10''
Primary Bedroom
메인
11.58
9.84
113.99
11'7'' x 9'10''
식사
메인
6.50
10.24
66.50
6'6'' x 10'3''
주방
메인
9.58
10.24
98.06
9'7'' x 10'3''
거실
메인
22.01
13.32
293.24
22'0'' x 13'4''

