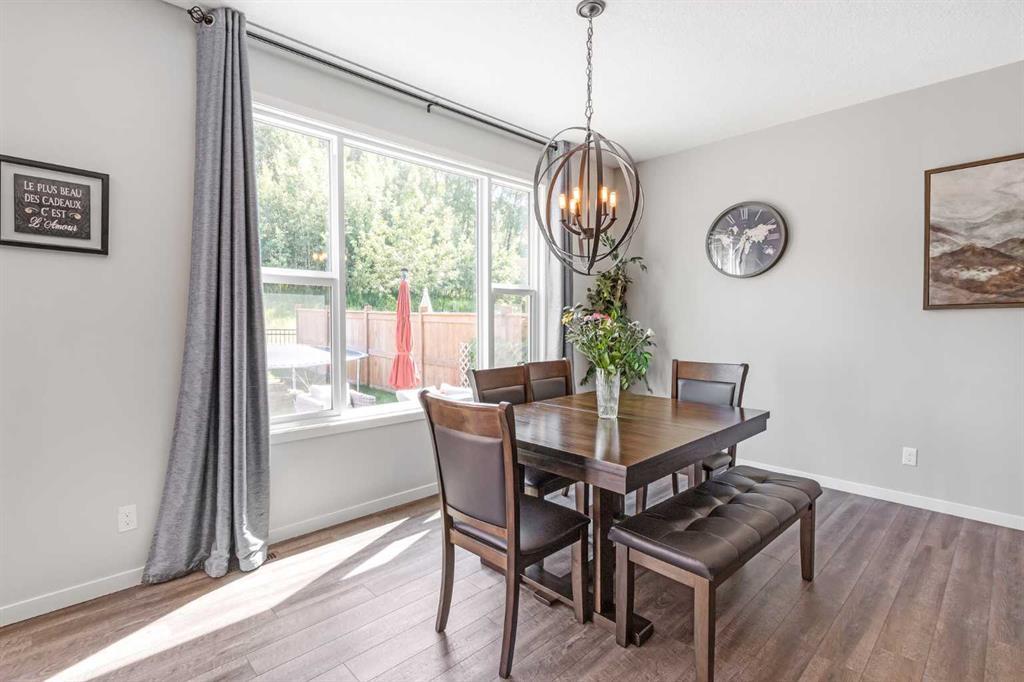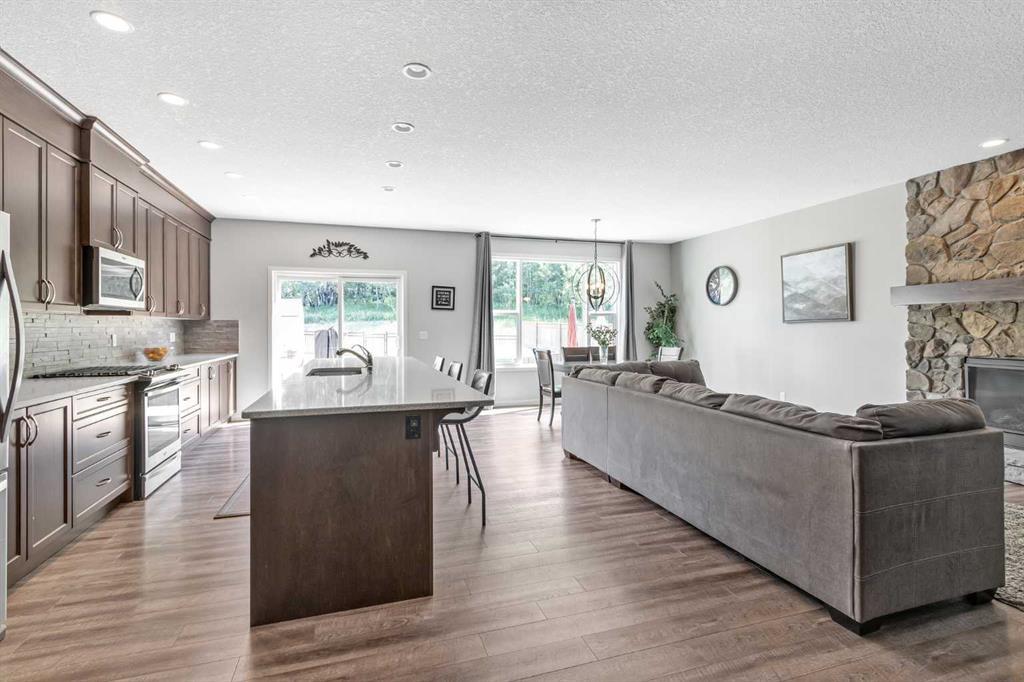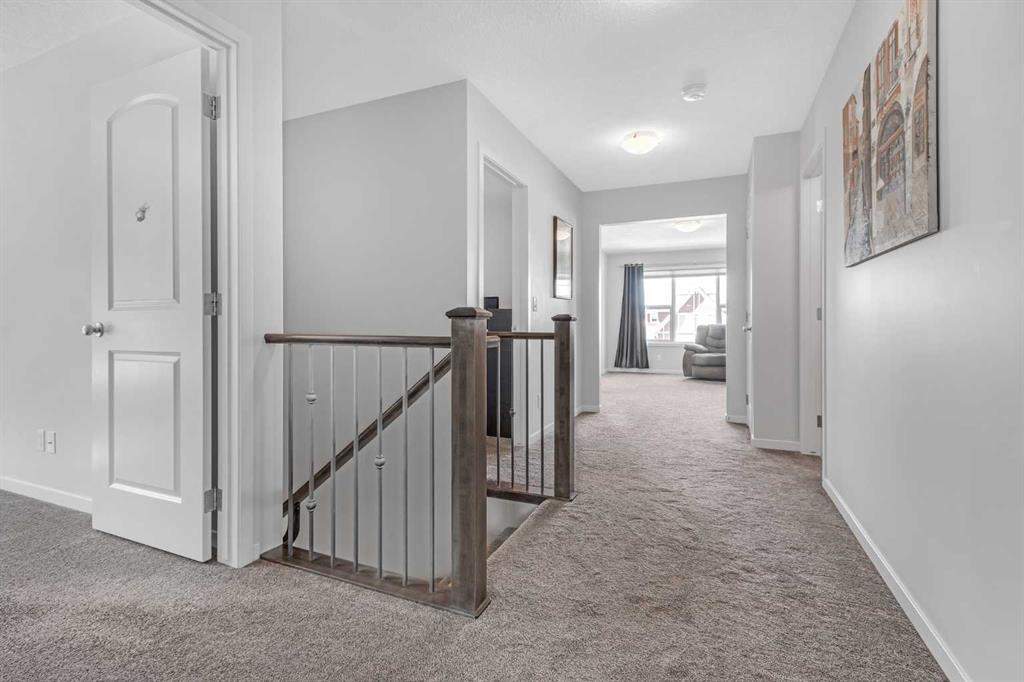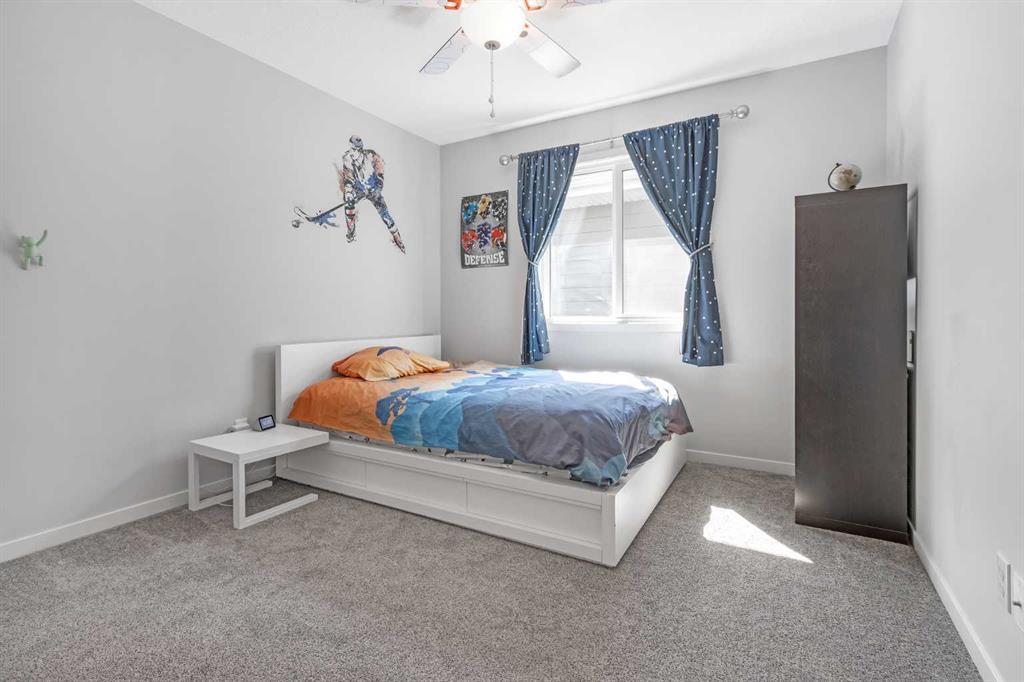- Alberta
- Calgary
94 Cranbrook Hill SE
CAD$779,000
CAD$779,000 호가
94 Cranbrook Hill SECalgary, Alberta, T3M2K8
Delisted · Delisted ·
3+144| 2172.25 sqft
Listing information last updated on June 15th, 2023 at 1:28pm UTC.

Open Map
Log in to view more information
Go To LoginSummary
IDA2056323
StatusDelisted
소유권Freehold
Brokered ByCIR REALTY
TypeResidential House,Detached
AgeConstructed Date: 2017
Land Size413 m2|4051 - 7250 sqft
Square Footage2172.25 sqft
RoomsBed:3+1,Bath:4
Virtual Tour
Detail
Building
화장실 수4
침실수4
지상의 침실 수3
지하의 침실 수1
시설Recreation Centre,Whirlpool
가전 제품Oven - Electric,Cooktop - Gas,Dishwasher,Microwave Range Hood Combo,Window Coverings,Washer & Dryer
지하 개발Finished
지하실 유형Full (Finished)
건설 날짜2017
건축 자재Poured concrete,Wood frame
스타일Detached
에어컨None
외벽Composite Siding,Concrete,Vinyl siding
난로True
난로수량1
바닥Carpeted,Ceramic Tile,Laminate
기초 유형Poured Concrete
화장실1
난방 유형High-Efficiency Furnace,Other,Forced air
내부 크기2172.25 sqft
층2
총 완성 면적2172.25 sqft
유형House
토지
충 면적413 m2|4,051 - 7,250 sqft
면적413 m2|4,051 - 7,250 sqft
토지false
시설Park,Playground
울타리유형Fence
풍경Garden Area,Landscaped
Size Irregular413.00
주변
시설Park,Playground
커뮤니티 특성Fishing
Zoning DescriptionR-1s
Other
특성Cul-de-sac,No neighbours behind,No Smoking Home,Parking
Basement완성되었다,전체(완료)
FireplaceTrue
HeatingHigh-Efficiency Furnace,Other,Forced air
Remarks
This beautiful Riverstone home is completely move-in ready, and perfect for the active family. Located on a quiet, family-friendly cul-de-sac, this meticulously cared for home features 4 bedrooms, 3.5 bathrooms, 2 living areas and almost 2800 sqft of developed space and is perfect for a growing family . The kitchen is a chef’s dream, with plenty of counter space, a large marble quartz island, built-in filtration water system, and stainless steel appliances. Enjoy relaxed evenings in your living room in front of an upgraded floor-to-ceiling stone fire place- making a great space for entertaining! Completing the main level is a rear mudroom with 2 pc bathroom and pantry. The second level of the home features a large primary suite complete with an extra large window overlooking your hot tub and the wooded area of the escarpment. The upper-level offers a south-facing large bonus room allowing for ample natural light all day long. Imagine bathing in your private hot tub as wildlife pass along your own back fence! There is a walk-in closet and a 5 pc en suite, with dual sinks and plenty natural light. The upper level offers two more bedrooms and a full 4-pc bathroom as well as a full laundry room. The basement is fully finished with a large family rec room, additional bedroom and a 4 piece bathroom. The landscaped backyard offers plenty of room for the family to enjoy, including a raised garden, hot tub, deck and patio. This home is well equipped with triple pane windows, tankless water heater, water softener system, and numerous upgrades, including upgraded lighting, custom window treatments, an extended double car garage, just to name a few. As a member of Riverstone you have access to Century Hall, a 22,000 sqft indoor recreation facility for indoor family fun. In the summer you can enjoy a game of tennis or basketball and take the kids to the splash park to cool off, and In the winter you are able to enjoy tobogganing and ice skating as part of the amenities includ ed in Riverstone. This home can not be missed! (id:22211)
The listing data above is provided under copyright by the Canada Real Estate Association.
The listing data is deemed reliable but is not guaranteed accurate by Canada Real Estate Association nor RealMaster.
MLS®, REALTOR® & associated logos are trademarks of The Canadian Real Estate Association.
Location
Province:
Alberta
City:
Calgary
Community:
Cranston
Room
Room
Level
Length
Width
Area
4pc Bathroom
Second
5.91
8.17
48.24
5.92 Ft x 8.17 Ft
5pc Bathroom
Second
13.09
12.34
161.48
13.08 Ft x 12.33 Ft
침실
Second
12.01
9.19
110.31
12.00 Ft x 9.17 Ft
침실
Second
10.93
10.01
109.32
10.92 Ft x 10.00 Ft
가족
Second
18.93
15.42
291.91
18.92 Ft x 15.42 Ft
세탁소
Second
5.91
9.68
57.16
5.92 Ft x 9.67 Ft
Primary Bedroom
Second
11.52
18.34
211.20
11.50 Ft x 18.33 Ft
4pc Bathroom
지하실
6.43
10.17
65.40
6.42 Ft x 10.17 Ft
침실
지하실
12.83
10.24
131.31
12.83 Ft x 10.25 Ft
Recreational, Games
지하실
23.75
10.99
261.07
23.75 Ft x 11.00 Ft
Furnace
지하실
23.75
10.33
245.48
23.75 Ft x 10.33 Ft
2pc Bathroom
메인
8.43
2.99
25.17
8.42 Ft x 3.00 Ft
식사
메인
13.25
9.58
126.98
13.25 Ft x 9.58 Ft
현관
메인
10.24
7.25
74.22
10.25 Ft x 7.25 Ft
주방
메인
11.75
22.01
258.57
11.75 Ft x 22.00 Ft
거실
메인
13.25
12.43
164.81
13.25 Ft x 12.42 Ft
기타
메인
5.51
8.43
46.47
5.50 Ft x 8.42 Ft
Book Viewing
Your feedback has been submitted.
Submission Failed! Please check your input and try again or contact us























































