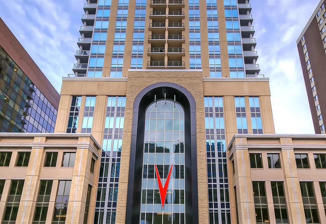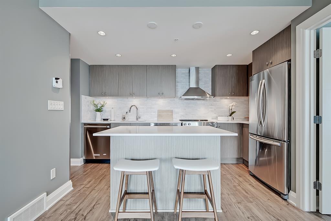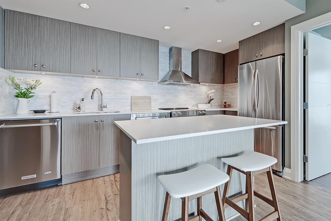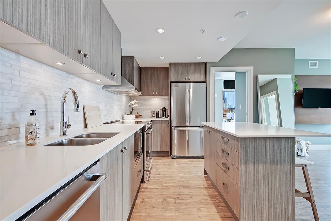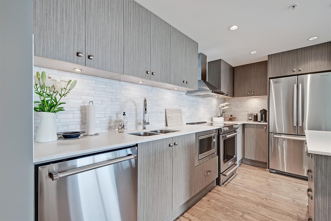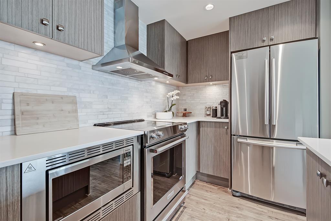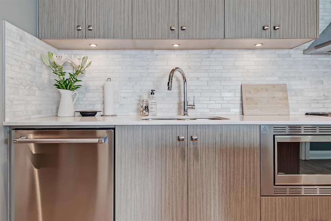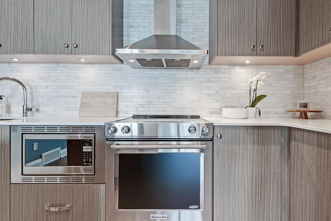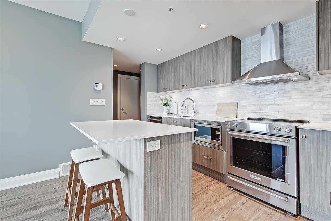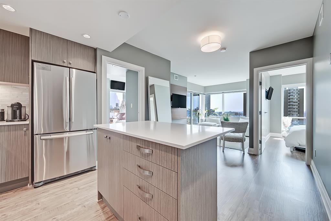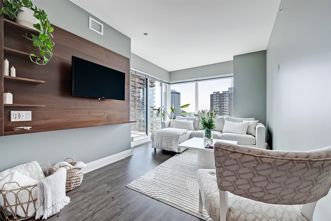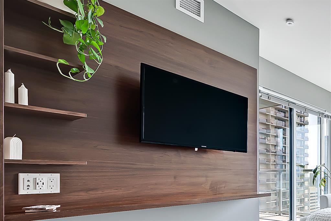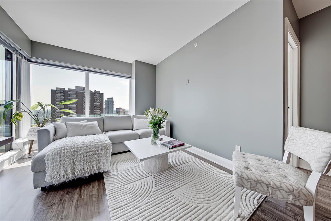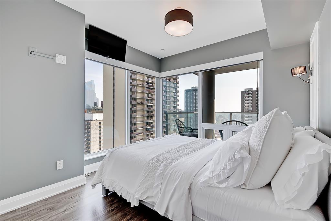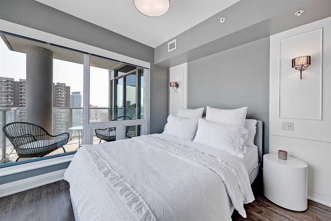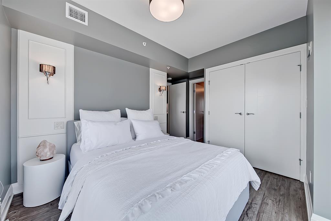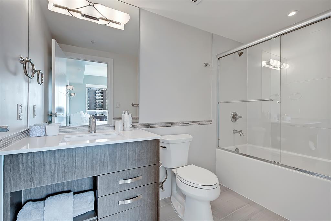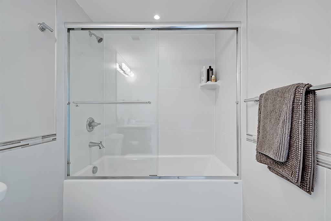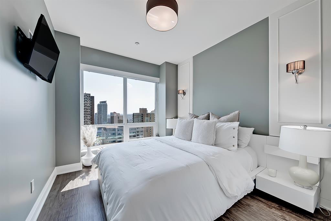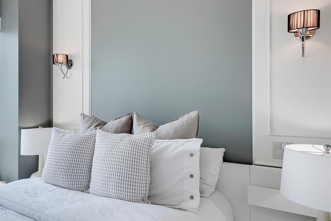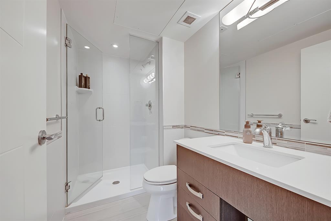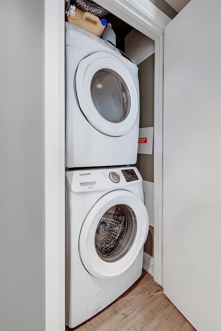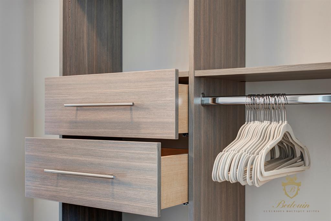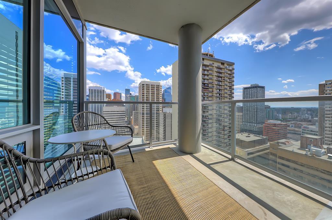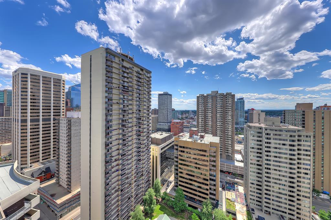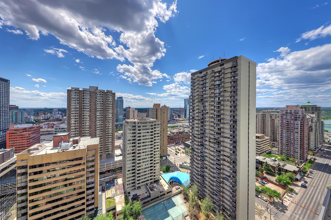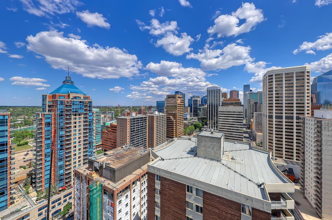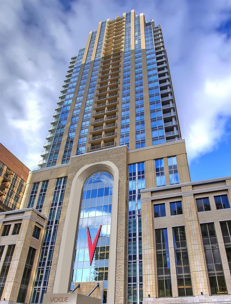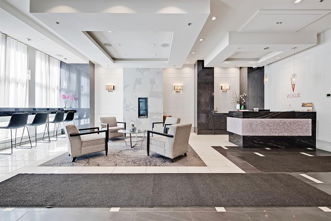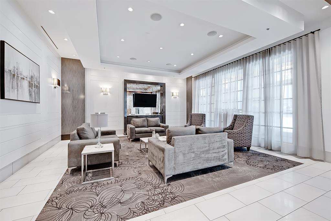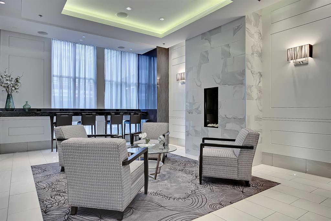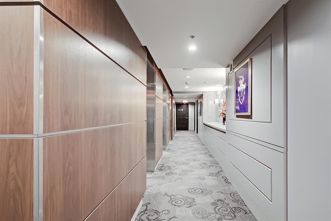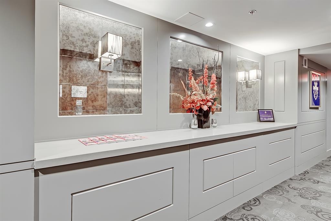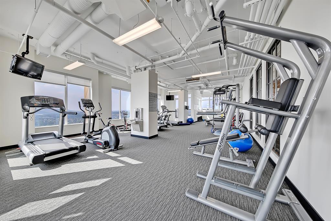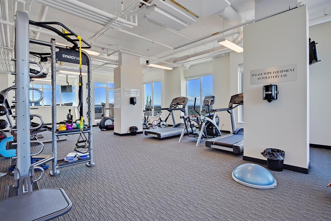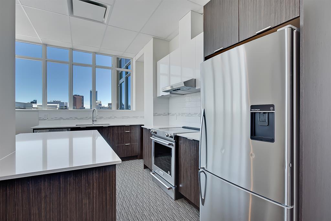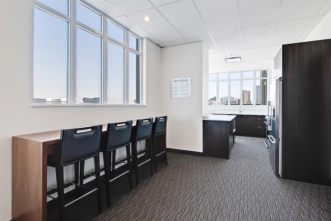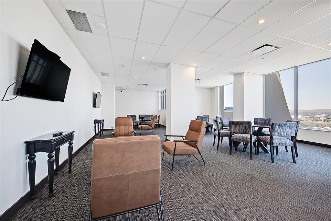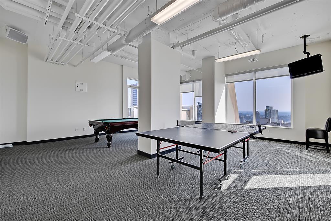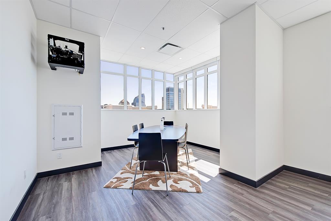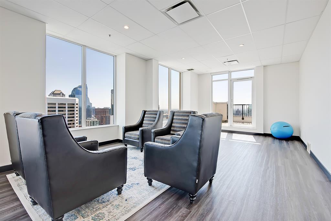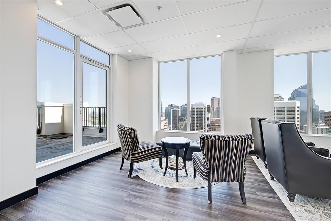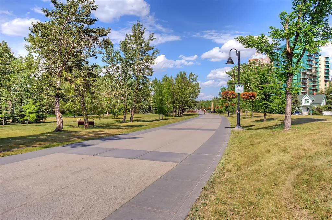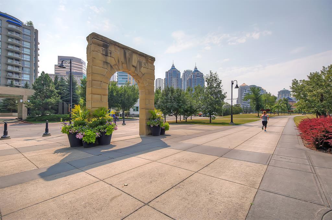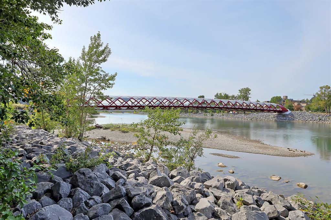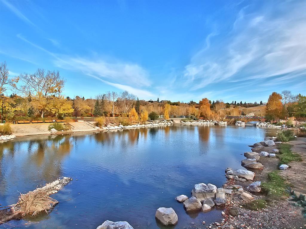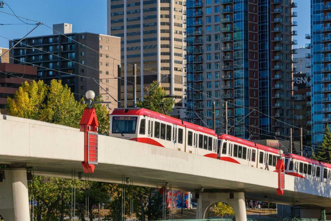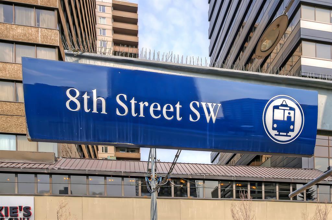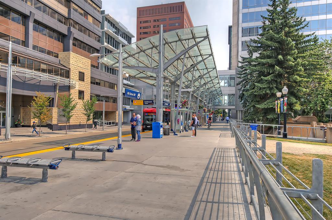- Alberta
- Calgary
930 6 Ave SW
CAD$422,500
CAD$422,500 호가
2508 930 6 Avenue SWCalgary, Alberta, T2P1J3
Delisted · Delisted ·
221| 759.37 sqft
Listing information last updated on Sun Jul 09 2023 09:12:09 GMT-0400 (Eastern Daylight Time)

Open Map
Log in to view more information
Go To LoginSummary
IDA2052891
StatusDelisted
소유권Condominium/Strata
Brokered ByRE/MAX HOUSE OF REAL ESTATE
TypeResidential Apartment
AgeConstructed Date: 2017
Land SizeUnknown
Square Footage759.37 sqft
RoomsBed:2,Bath:2
Maint Fee506.28 / Monthly
Maint Fee Inclusions
Virtual Tour
Detail
Building
화장실 수2
침실수2
지상의 침실 수2
시설Exercise Centre,Party Room,Recreation Centre
가전 제품Washer,Refrigerator,Dishwasher,Stove,Dryer,Microwave,Hood Fan,Window Coverings
Architectural StyleHigh rise
건설 날짜2017
건축 자재Poured concrete
스타일Attached
에어컨Central air conditioning
외벽Concrete
난로False
바닥Tile,Vinyl Plank
화장실0
난방 유형See remarks
내부 크기759.37 sqft
층36
총 완성 면적759.37 sqft
유형Apartment
토지
면적Unknown
토지false
시설Park,Playground
주변
시설Park,Playground
커뮤니티 특성Pets Allowed
Zoning DescriptionCR20-C20/R20
Other
특성Closet Organizers,Parking
FireplaceFalse
HeatingSee remarks
Unit No.2508
Prop MgmtBarclay Street
Remarks
*MUTLIPLE UNITS AVAILABLE – SEE MULTIMEDIA AND BROCHURE TABS FOR FULL DETAILS INCLUDING FLOORPLANS AND VIRTUAL TOURS!* *Investors take note – A seller leaseback option is available until the end of 2025 to allow for a management-free investment experience! Wow, this SUNNY SE-facing CORNER UNIT with 2-beds/2-baths in upscale VOGUE comes w/ stunning CITY VIEWS. There are only 4 upgraded floors in the Vogue building which were specially customized for Bedouin Suites, and this is one of them! EXCLUSIVE BEDOUIN UPGRADE include upgraded hallways and common areas, as well as INCREDIBLE UNIT UPGRADES like custom kitchen islands with bar seating, upgraded appliances & lighting including dimmers throughout, custom bedroom paneling including convenience plugs, upgraded bathrooms with tile wainscoting and glass shower doors, built-in closets throughout, built-in walnut entertainment units, a Smart Sensor energy management system for the eco-minded buyer and MORE! This ‘Orion’ floorplan offers a private front entrance with front closet featuring built-in organizers and stacking insuite laundry. Flat painted ceilings & upgraded luxury vinyl plank flooring runs throughout the main areas, with floor-to-ceiling windows to showcase the incredible natural light and views. The modern kitchen boasts woodgrain cabinets w/ modern hardware & under cabinet lighting, an upgraded central island with quartz counters, marble-style tile backsplash, dual basin undermount sink, & upgraded stainless steel appliances. The sunny living room features a built-in walnut entertainment unit with wall-mount TV included, and access to the large sunny balcony. The 2 bedrooms flank the living room, perfect for roomates or privacy from guests. The primary suite features custom wall paneling, a generous closet w/ built-in organizers, 4-pc ensuite w/ modern tile floors, occupancy sensored lighting, quartz counters, undermount sink w/ modern faucet, tiled wainscotting, & fully tiled tub/shower with glass door. Th e 2nd bedroom also has a generous closet w/ built-in organizers, custom wall paneling & large windows w/ city views. It has quick access to the main 3-pc bath w/ tile wainscotting, quartz counters, & oversized glass walk-in shower w/ full height tile and an upgraded glass door. Complete w/ central AC, in-suite laundry, titled indoor parking & a private storage locker, and 3 mounted TVs included! VOGUE is a high-end building w/ executive amenities including a gorgeous lobby, full-time concierge, fitness room, games room, large party room w/ kitchen, owners lounge, meeting room, and more. Surrounded by parks, transit, the LRT, shopping & more, & within easy walking distance to the downtown core & all Kensington shops & services – this location offers the best urban lifestyle in the Downtown Commercial Core! *VIEW BROCHURE AND MULTIMEDIA TABS FOR FULL DETAILS!* (id:22211)
The listing data above is provided under copyright by the Canada Real Estate Association.
The listing data is deemed reliable but is not guaranteed accurate by Canada Real Estate Association nor RealMaster.
MLS®, REALTOR® & associated logos are trademarks of The Canadian Real Estate Association.
Location
Province:
Alberta
City:
Calgary
Community:
Downtown Commercial Core
Room
Room
Level
Length
Width
Area
거실
메인
14.93
10.17
151.82
14.92 Ft x 10.17 Ft
주방
메인
13.58
8.50
115.42
13.58 Ft x 8.50 Ft
식사
메인
9.74
8.23
80.24
9.75 Ft x 8.25 Ft
Primary Bedroom
메인
10.50
10.07
105.74
10.50 Ft x 10.08 Ft
침실
메인
10.66
9.19
97.95
10.67 Ft x 9.17 Ft
3pc Bathroom
메인
0.00
0.00
0.00
.00 Ft x .00 Ft
4pc Bathroom
메인
0.00
0.00
0.00
.00 Ft x .00 Ft
Book Viewing
Your feedback has been submitted.
Submission Failed! Please check your input and try again or contact us

