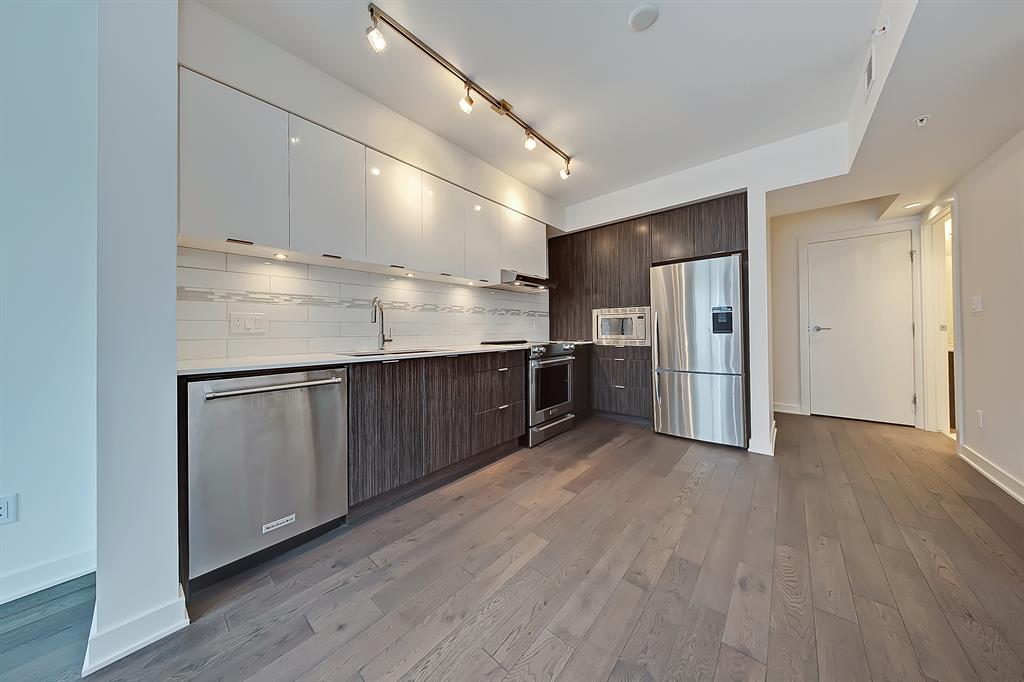- Alberta
- Calgary
930 6 Ave SW
CAD$299,900
CAD$299,900 호가
1410 930 6 Ave SWCalgary, Alberta, T2P1J3
Delisted
111| 563.48 sqft
Listing information last updated on July 14th, 2023 at 5:49am UTC.

Open Map
Log in to view more information
Go To LoginSummary
IDA2049385
StatusDelisted
소유권Condominium/Strata
Brokered ByRE/MAX HOUSE OF REAL ESTATE
TypeResidential Apartment
AgeConstructed Date: 2017
Land SizeUnknown
Square Footage563.48 sqft
RoomsBed:1,Bath:1
Maint Fee386.37 / Monthly
Maint Fee Inclusions
Virtual Tour
Detail
Building
화장실 수1
침실수1
지상의 침실 수1
시설Exercise Centre,Party Room
가전 제품Refrigerator,Dishwasher,Stove,Microwave,Hood Fan,Window Coverings,Washer/Dryer Stack-Up
Architectural StyleHigh rise
건설 날짜2017
건축 자재Poured concrete
스타일Attached
에어컨Central air conditioning
외벽Brick,Concrete
난로False
바닥Carpeted,Ceramic Tile,Hardwood
화장실0
가열 방법Natural gas
내부 크기563.48 sqft
층36
총 완성 면적563.48 sqft
유형Apartment
토지
면적Unknown
토지false
시설Golf Course,Playground
Garage
Heated Garage
Underground
주변
시설Golf Course,Playground
커뮤니티 특성Golf Course Development,Pets Allowed
Zoning DescriptionCR20-C20/R20
Other
특성Parking
FireplaceFalse
Unit No.1410
Prop MgmtBarclay Street
Remarks
*Visit Multimedia Link for Floorplans & Details* South-facing condo in Vogue by LaCaille, a newer premium West-End building, moments to the LRT, river paths, downtown core, shops, services & dining. This sunny 1-bed unit showcases high-end finishes like contemporary cabinetry, quartz counters, subway tiled backsplash, & stainless steel appliances, including a built-in microwave & Fisher Paykal French door fridge. An open concept plan boasts elevated ceilings, engineered hardwood floors, floor-to-ceiling windows, and an extra-large balcony w/ gas hookup. Master includes a huge walkthrough closet and cheater access to the 4-pc bath with quartz counters and tiled tub/shower. In-suite laundry, titled indoor parking, & extra storage locker included. Vogue amenities include central A/C, full-time concierge, elegant lobby, and 36th floor Sky Lounge with gym, studio space, meeting room, social room & rooftop terraces. Low condo fees include heat, water, sewer, professional management & more. (id:22211)
The listing data above is provided under copyright by the Canada Real Estate Association.
The listing data is deemed reliable but is not guaranteed accurate by Canada Real Estate Association nor RealMaster.
MLS®, REALTOR® & associated logos are trademarks of The Canadian Real Estate Association.
Location
Province:
Alberta
City:
Calgary
Community:
Downtown Commercial Core
Room
Room
Level
Length
Width
Area
거실
메인
10.66
10.24
109.15
10.67 Ft x 10.25 Ft
주방
메인
11.25
10.56
118.88
11.25 Ft x 10.58 Ft
Primary Bedroom
메인
10.99
10.01
109.98
11.00 Ft x 10.00 Ft
4pc Bathroom
메인
NaN
Measurements not available
Book Viewing
Your feedback has been submitted.
Submission Failed! Please check your input and try again or contact us














































