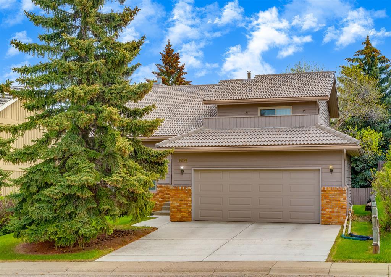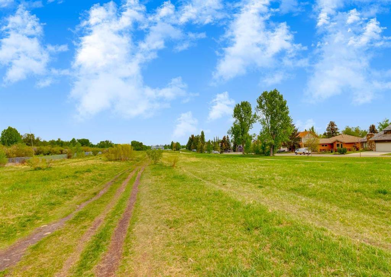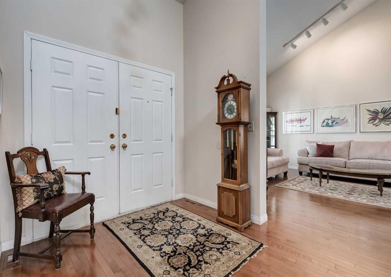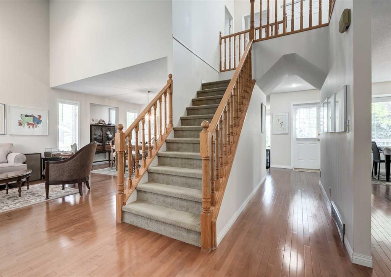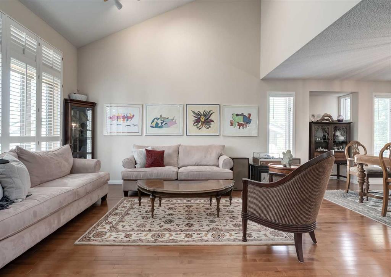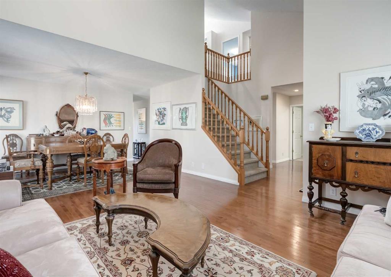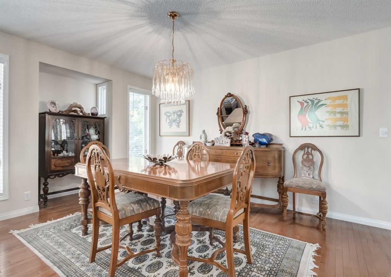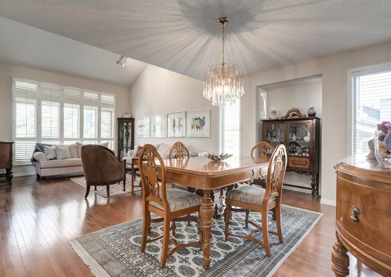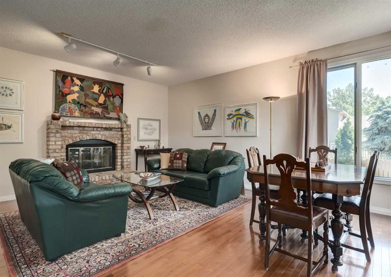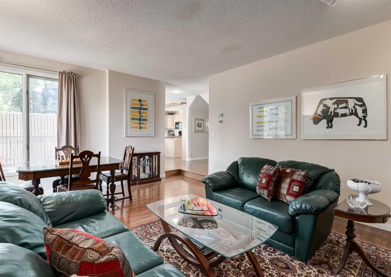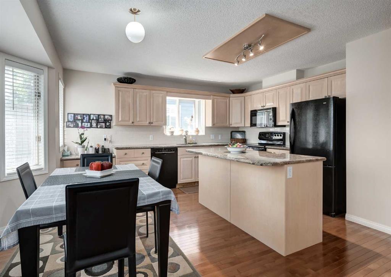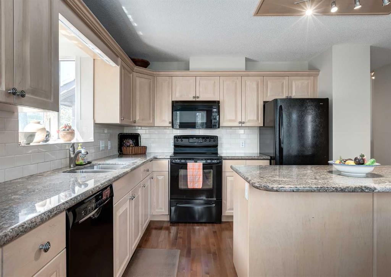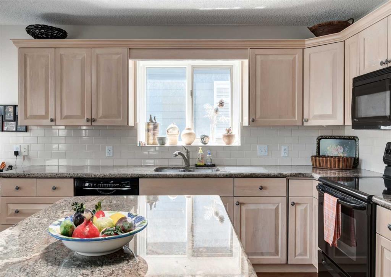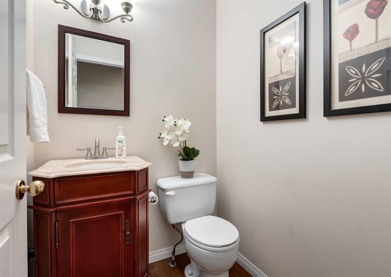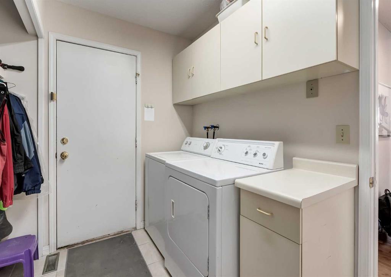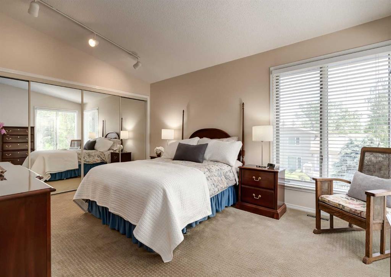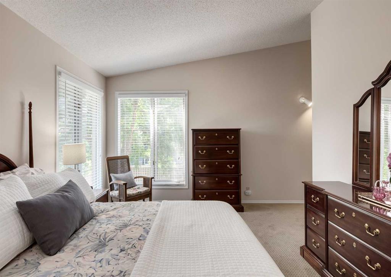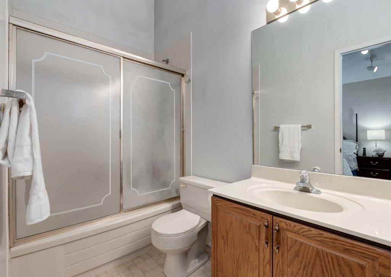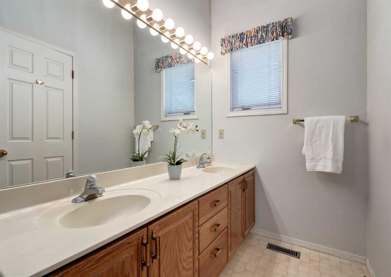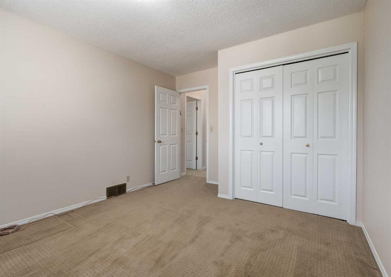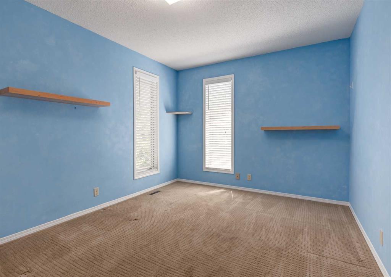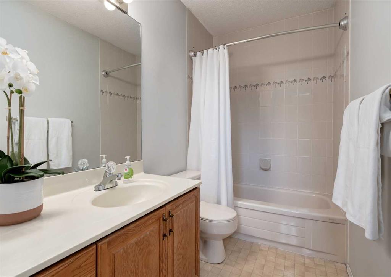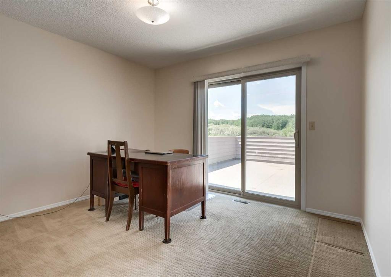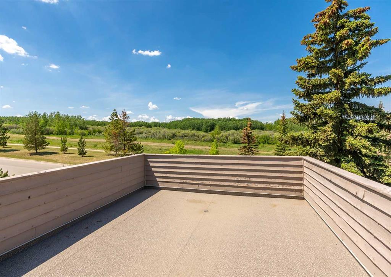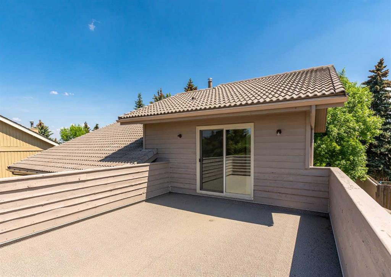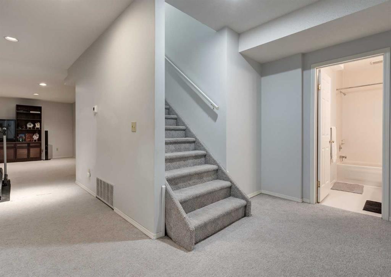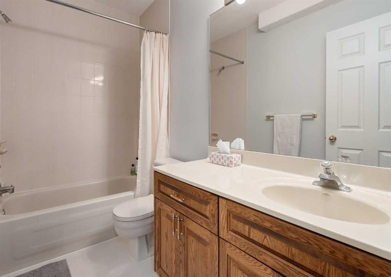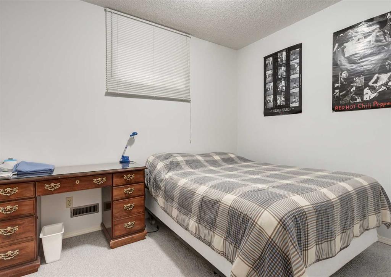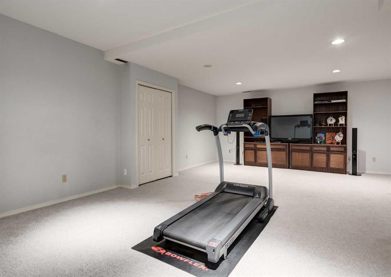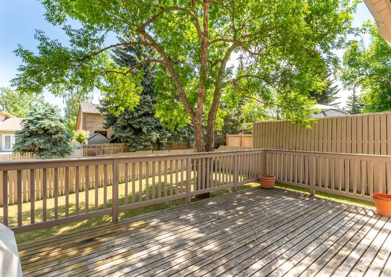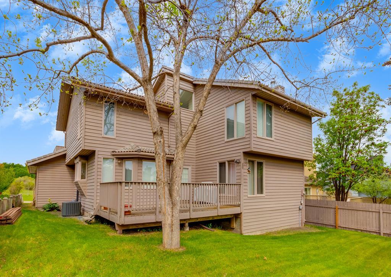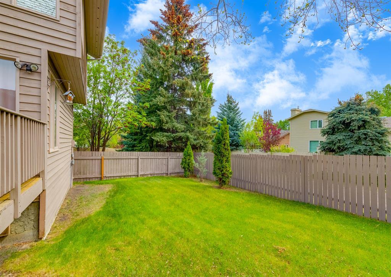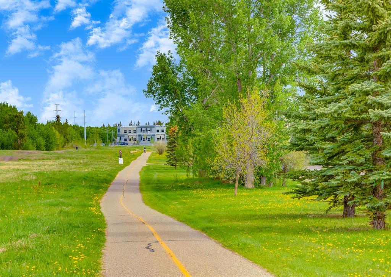- Alberta
- Calgary
9236 Oakmount Dr SW
CAD$899,900
CAD$899,900 호가
9236 Oakmount Drive SWCalgary, Alberta, T2V4X9
Delisted · Delisted ·
4+244| 2525.59 sqft
Listing information last updated on Thu Jun 15 2023 23:09:22 GMT-0400 (Eastern Daylight Time)

Open Map
Log in to view more information
Go To LoginSummary
IDA2055408
StatusDelisted
소유권Freehold
Brokered ByRE/MAX HOUSE OF REAL ESTATE
TypeResidential House,Detached
AgeConstructed Date: 1985
Land Size562 m2|4051 - 7250 sqft
Square Footage2525.59 sqft
RoomsBed:4+2,Bath:4
Detail
Building
화장실 수4
침실수6
지상의 침실 수4
지하의 침실 수2
가전 제품Washer,Refrigerator,Dishwasher,Stove,Dryer,Microwave Range Hood Combo,Window Coverings,Garage door opener
지하 개발Finished
지하실 유형Full (Finished)
건설 날짜1985
건축 자재Wood frame
스타일Detached
에어컨Central air conditioning
외벽Brick,Wood siding
난로True
난로수량1
바닥Carpeted,Hardwood,Laminate
기초 유형Poured Concrete
화장실1
가열 방법Natural gas
난방 유형Forced air
내부 크기2525.59 sqft
층2
총 완성 면적2525.59 sqft
유형House
토지
충 면적562 m2|4,051 - 7,250 sqft
면적562 m2|4,051 - 7,250 sqft
토지false
시설Park,Playground,Recreation Nearby
울타리유형Fence
풍경Landscaped,Lawn
Size Irregular562.00
주변
시설Park,Playground,Recreation Nearby
Zoning DescriptionR-C1
Other
특성Treed,Back lane
Basement완성되었다,전체(완료)
FireplaceTrue
HeatingForced air
Remarks
LOCATION, LOCATION, LOCATION!!! Offering just over 3500 sq ft of family living space, this well-kept home is in a PRIME Oakridge Estates location. This is your opportunity to own an executive residence facing onto the extensive off-leash trails and green space. Enjoy quick access to the pathways of Glenmore Park, the Sailing Club and Heritage Park. Upon entering the home, you are greeted with a light-filled living room boasting vaulted ceilings, a large dining room with plenty of space for a dining suite and pristine hardwood floors. The chef of the house will love preparing meals in the oversized kitchen that highlights a center island, plenty of granite counters and cabinet space plus a full appliance package. A sunny breakfast nook overlooks the rear yard and is ideal for casual meals. Just off the kitchen is a comfortable family room that features a wood-burning fireplace - a terrific place to host game nights or relax with your favorite movie. Moving to the upper level, you will discover a sizeable primary bedroom with a 5-piece ensuite, 3 additional bedrooms, plus a family bathroom. There is a fabulous upper west-facing balcony with oodles of space for patio furniture - the perfect place to end the day and enjoy the views and sunset across the street. A fully developed basement includes two additional bedrooms, a full bathroom, plenty of storage, and a large family room. This executive residence offers an east-facing rear yard with a large deck- ideal for hosting summer BBQ's. Oakridge boasts easy access to the ring road, and there is a wonderful community center with activities for everyone in the family, including indoor skating and tennis. This family-friendly neighbourhood is close to highly sought-after public schools and amenities. Spoil yourself and live in one of Calgary's best neighborhoods AND on one of Oakridge Estate's most sought after addresses! (id:22211)
The listing data above is provided under copyright by the Canada Real Estate Association.
The listing data is deemed reliable but is not guaranteed accurate by Canada Real Estate Association nor RealMaster.
MLS®, REALTOR® & associated logos are trademarks of The Canadian Real Estate Association.
Location
Province:
Alberta
City:
Calgary
Community:
Oakridge
Room
Room
Level
Length
Width
Area
가족
Lower
25.92
17.59
455.79
25.92 Ft x 17.58 Ft
침실
Lower
19.16
11.58
221.90
19.17 Ft x 11.58 Ft
침실
Lower
10.93
8.60
93.91
10.92 Ft x 8.58 Ft
저장고
Lower
13.48
6.92
93.35
13.50 Ft x 6.92 Ft
4pc Bathroom
Lower
8.99
4.92
44.24
9.00 Ft x 4.92 Ft
Furnace
Lower
12.01
8.17
98.10
12.00 Ft x 8.17 Ft
거실
메인
14.57
14.07
205.03
14.58 Ft x 14.08 Ft
가족
메인
18.67
14.93
278.67
18.67 Ft x 14.92 Ft
주방
메인
15.58
8.60
133.96
15.58 Ft x 8.58 Ft
식사
메인
14.07
12.01
169.01
14.08 Ft x 12.00 Ft
아침
메인
10.99
8.01
87.98
11.00 Ft x 8.00 Ft
현관
메인
8.66
7.74
67.06
8.67 Ft x 7.75 Ft
세탁소
메인
9.42
8.01
75.38
9.42 Ft x 8.00 Ft
2pc Bathroom
메인
4.92
4.92
24.22
4.92 Ft x 4.92 Ft
Primary Bedroom
Upper
16.17
11.52
186.26
16.17 Ft x 11.50 Ft
5pc Bathroom
Upper
12.07
4.99
60.21
12.08 Ft x 5.00 Ft
침실
Upper
12.57
10.43
131.10
12.58 Ft x 10.42 Ft
침실
Upper
14.07
12.07
169.93
14.08 Ft x 12.08 Ft
침실
Upper
11.75
11.42
134.10
11.75 Ft x 11.42 Ft
4pc Bathroom
Upper
10.43
4.99
52.03
10.42 Ft x 5.00 Ft
Book Viewing
Your feedback has been submitted.
Submission Failed! Please check your input and try again or contact us

