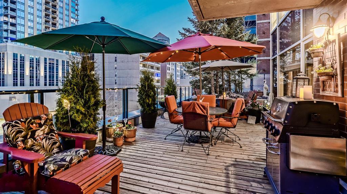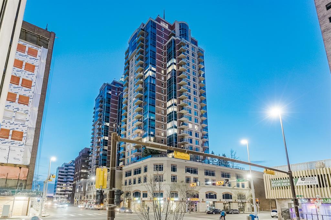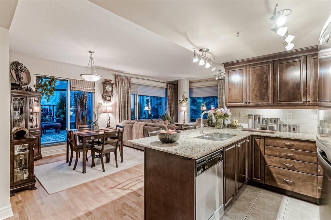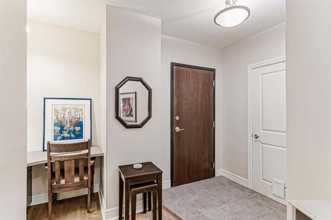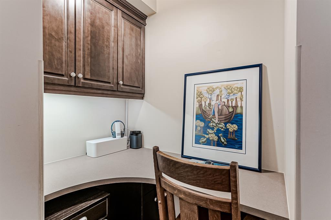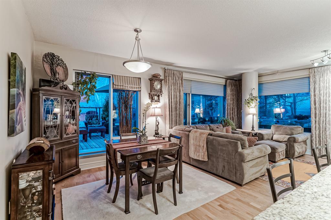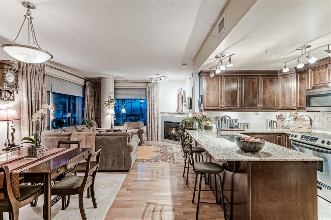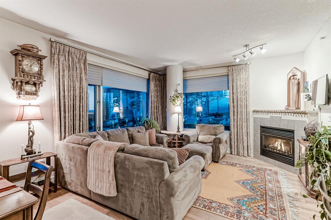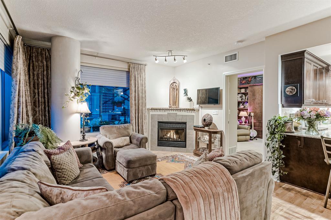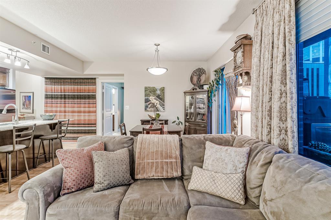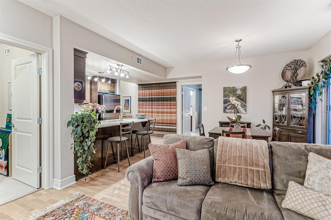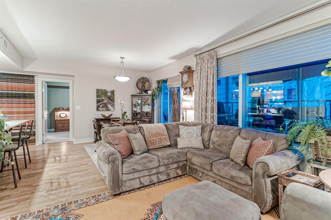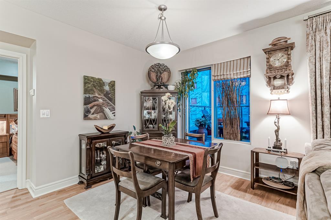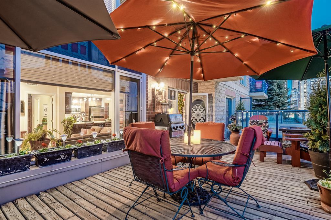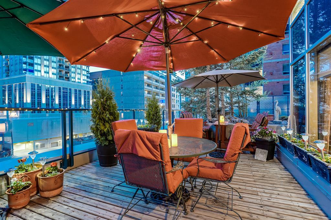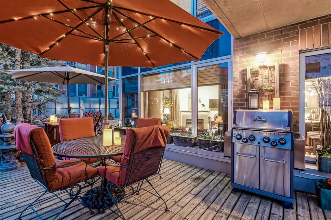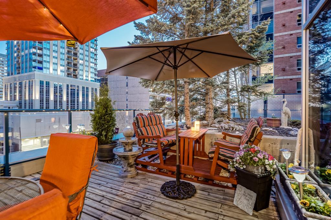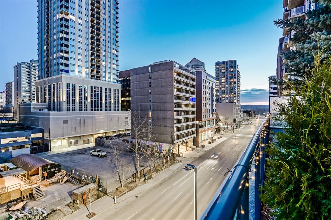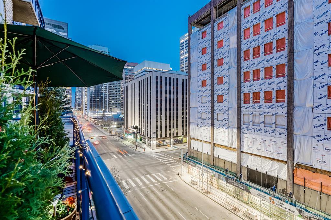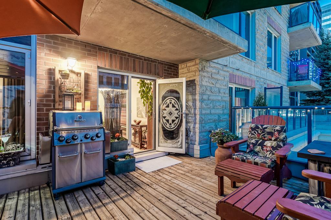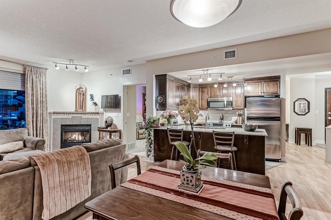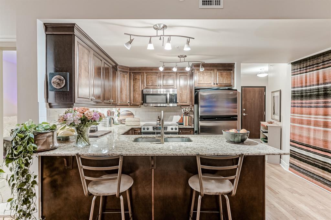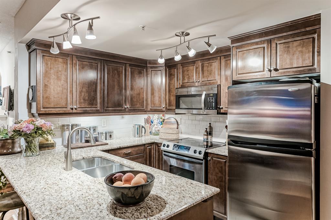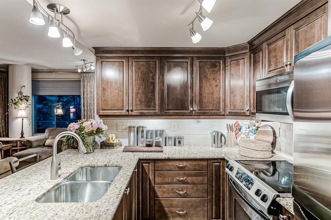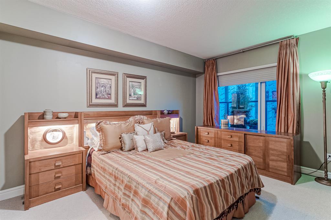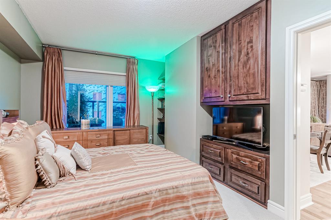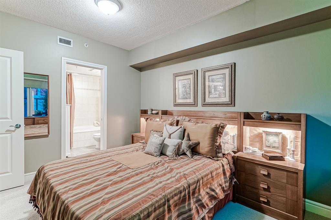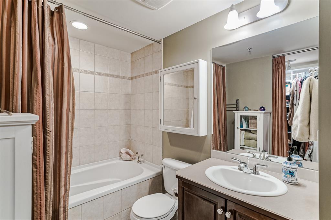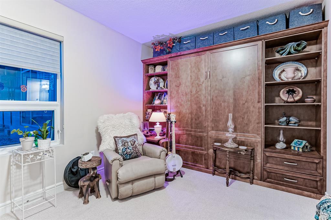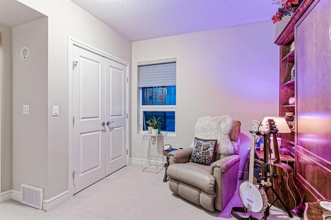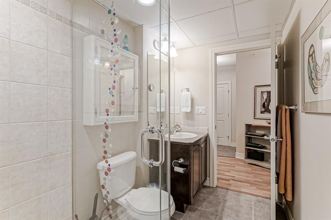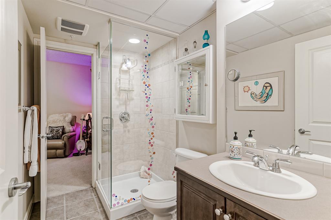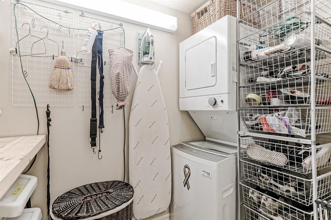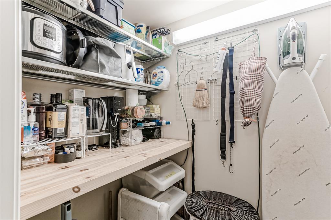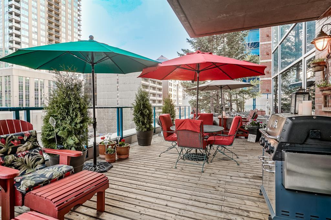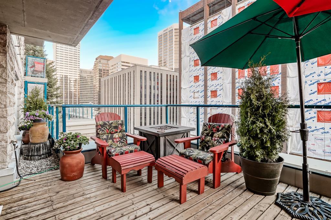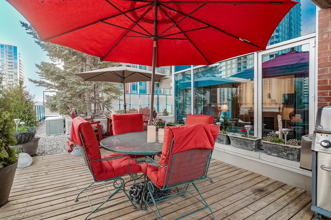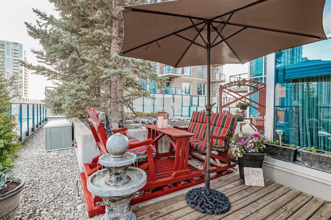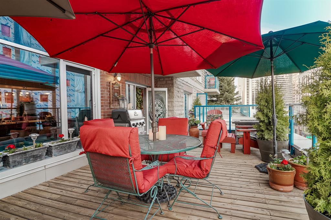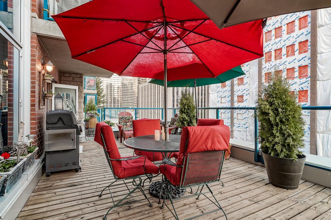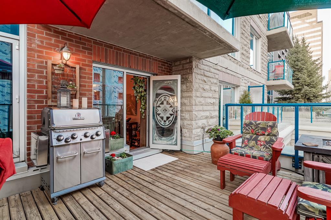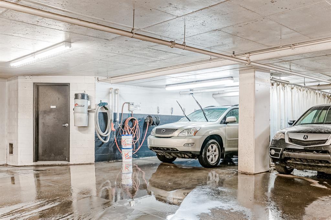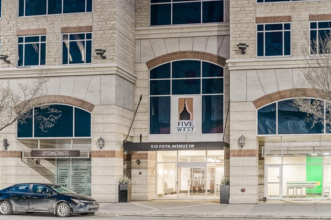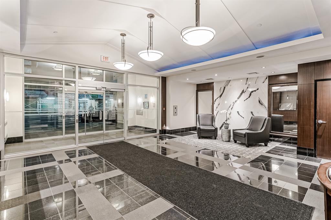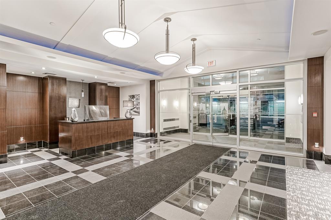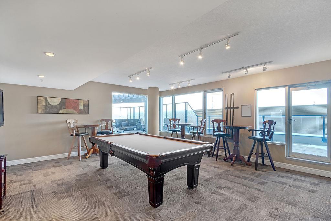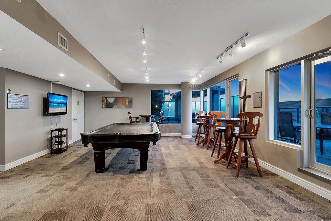- Alberta
- Calgary
910 5 Ave SW
CAD$485,000
CAD$485,000 호가
608 910 5 Avenue SWCalgary, Alberta, T2P0C3
Delisted · Delisted ·
221| 930 sqft
Listing information last updated on Fri Jun 16 2023 00:26:27 GMT-0400 (Eastern Daylight Time)

Open Map
Log in to view more information
Go To LoginSummary
IDA2043729
StatusDelisted
소유권Condominium/Strata
Brokered ByRE/MAX FIRST
TypeResidential Apartment
AgeConstructed Date: 2007
Land SizeUnknown
Square Footage930 sqft
RoomsBed:2,Bath:2
Maint Fee698.32 / Monthly
Maint Fee Inclusions
Virtual Tour
Detail
Building
화장실 수2
침실수2
지상의 침실 수2
시설Car Wash,Recreation Centre
가전 제품Washer,Refrigerator,Range - Electric,Dishwasher,Dryer,Microwave Range Hood Combo,Window Coverings
건설 날짜2007
건축 자재Poured concrete
스타일Attached
에어컨Central air conditioning
외벽Brick,Concrete,Stone
난로True
난로수량1
바닥Carpeted,Hardwood,Tile
기초 유형Poured Concrete
화장실0
내부 크기930 sqft
층28
총 완성 면적930 sqft
유형Apartment
토지
면적Unknown
토지false
시설Park
주변
시설Park
커뮤니티 특성Pets Allowed With Restrictions
Zoning DescriptionCR20-C20/R20
Other
특성Closet Organizers
FireplaceTrue
Unit No.608
Prop MgmtFirst Service Residential
Remarks
Welcome to this stunning SW corner unit at Five West Phase II, boasting 930 square feet of modern living space and a DREAM patio measuring an unbelievable 300+ square feet. This unit offers two spacious bedrooms, two beautifully designed bathrooms, high ceilings, hardwood, and tile floors, and upgraded custom Hunter Douglas Silhouette blinds. The well-appointed kitchen features granite counters, a breakfast bar, wooden cabinets, and stainless steel appliances. The primary bedroom boasts a walk-in closet fully decked out with built-ins and an ensuite bathroom with an extra-long and deep tub, perfect for relaxing. The second bedroom features a closet with built-ins and a fantastic Murphy bed, with direct access to the other bathroom featuring a walk-in shower. With a convenient office space for working at home, this unit truly has it all. A retractable screen door gives access to the beautiful south-facing patio, which is so rare that you’d expect to pay well over seven figures for this. Outdoor water, gas, and electric hook-ups help make entertaining an absolute pleasure in this remarkable outdoor space. This secure building offers an on-site concierge for peace of mind and security, and a games room with a pool table is available for bookings. A car wash bay is in the parking garage, and this specific titled parking stall has a bike rack. In addition, you’ll find an assigned storage cage inside the building. Conveniently located close to great amenities, restaurants, green space, and more, this property is at the doorstep of Kensington and Eau Claire. In addition, the C-Train station is only two blocks away, making commuting anywhere in the city easy. (id:22211)
The listing data above is provided under copyright by the Canada Real Estate Association.
The listing data is deemed reliable but is not guaranteed accurate by Canada Real Estate Association nor RealMaster.
MLS®, REALTOR® & associated logos are trademarks of The Canadian Real Estate Association.
Location
Province:
Alberta
City:
Calgary
Community:
Downtown Commercial Core
Room
Room
Level
Length
Width
Area
거실
메인
12.07
13.09
158.05
12.08 Ft x 13.08 Ft
주방
메인
9.19
8.66
79.57
9.17 Ft x 8.67 Ft
식사
메인
10.07
9.51
95.83
10.08 Ft x 9.50 Ft
작은 홀
메인
5.18
4.00
20.75
5.17 Ft x 4.00 Ft
세탁소
메인
4.33
3.08
13.36
4.33 Ft x 3.08 Ft
Primary Bedroom
메인
14.01
11.75
164.54
14.00 Ft x 11.75 Ft
침실
메인
10.07
9.68
97.48
10.08 Ft x 9.67 Ft
4pc Bathroom
메인
7.91
5.91
46.69
7.92 Ft x 5.92 Ft
3pc Bathroom
메인
8.07
5.31
42.90
8.08 Ft x 5.33 Ft
기타
메인
26.08
12.99
338.87
26.08 Ft x 13.00 Ft
Book Viewing
Your feedback has been submitted.
Submission Failed! Please check your input and try again or contact us

