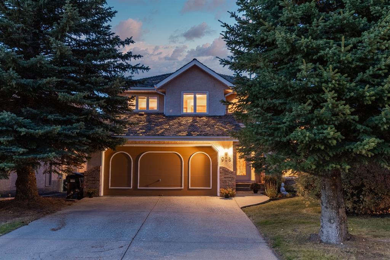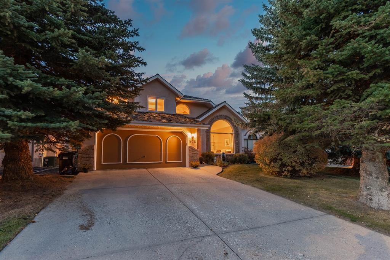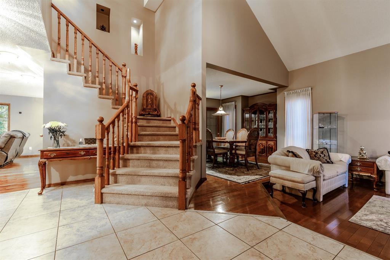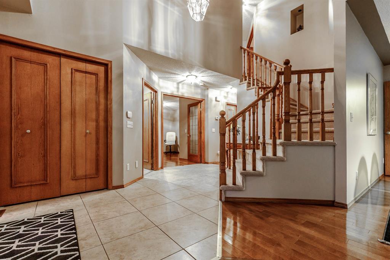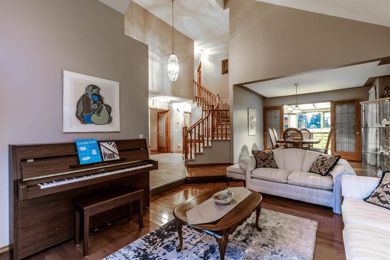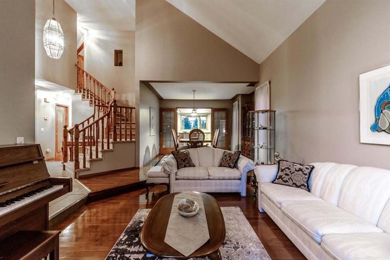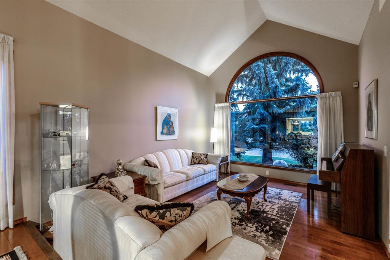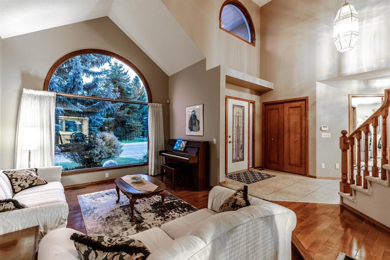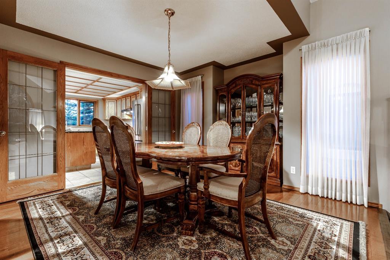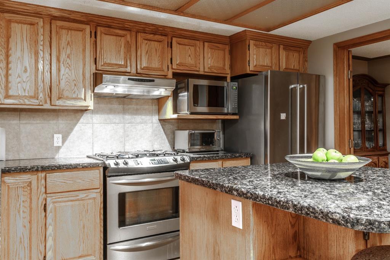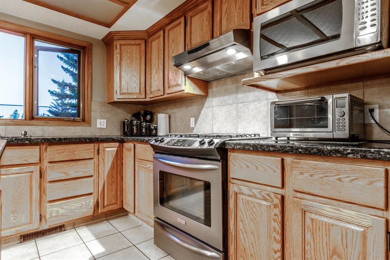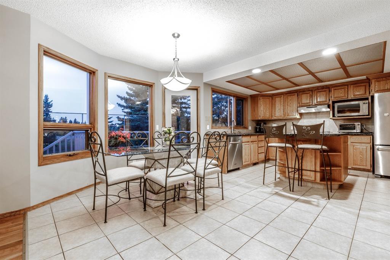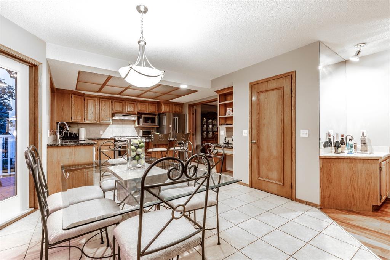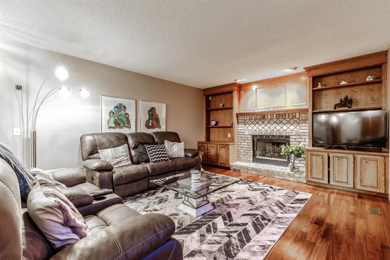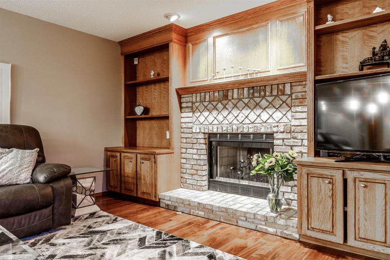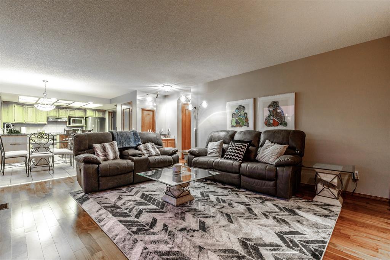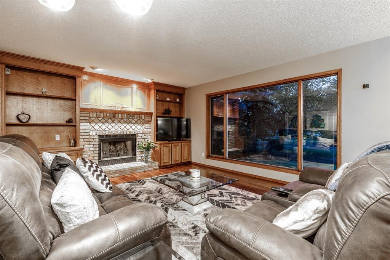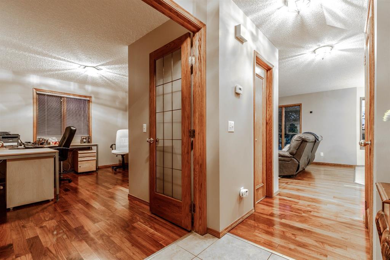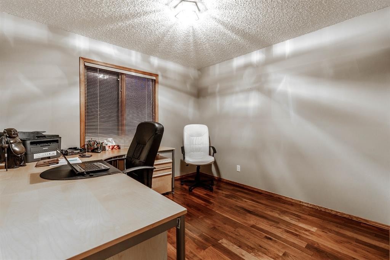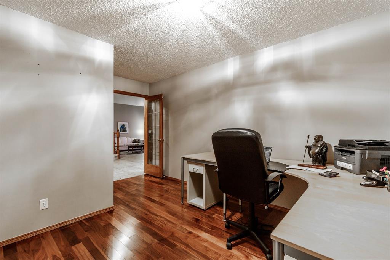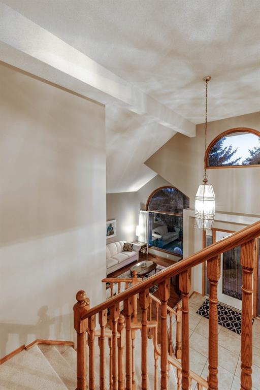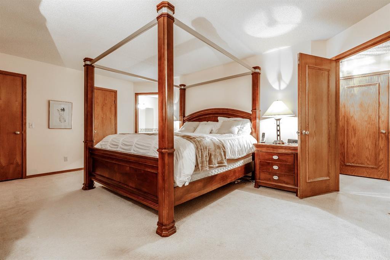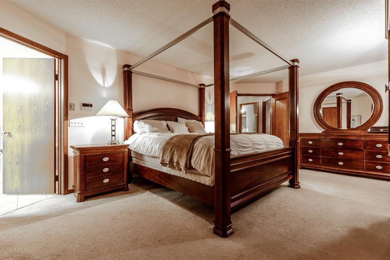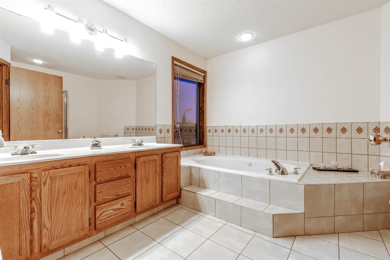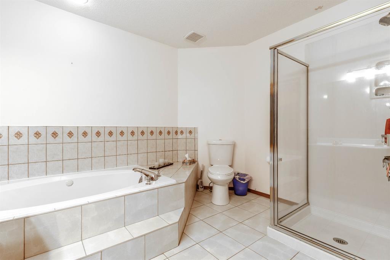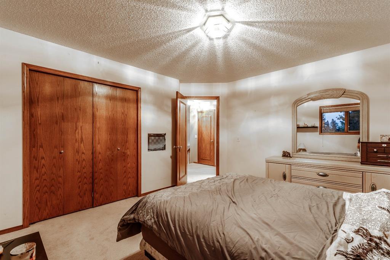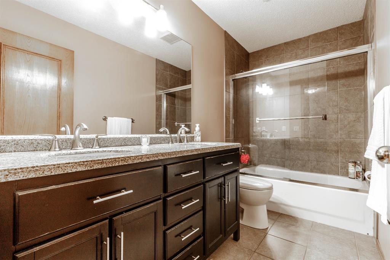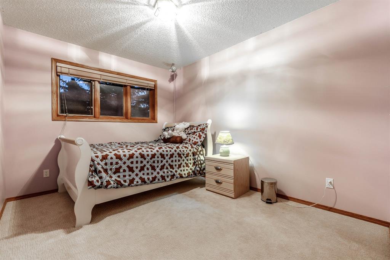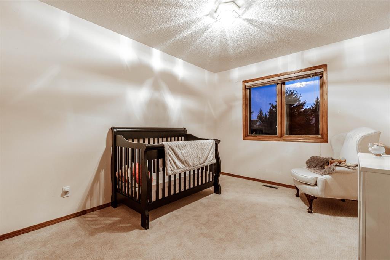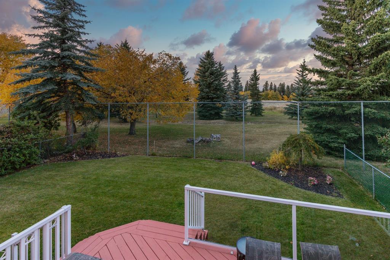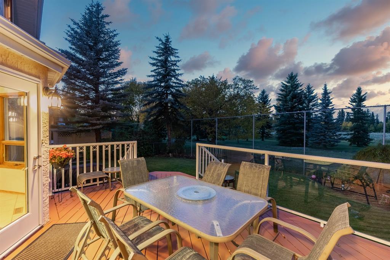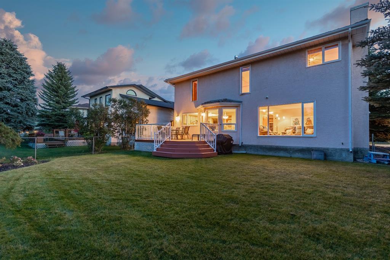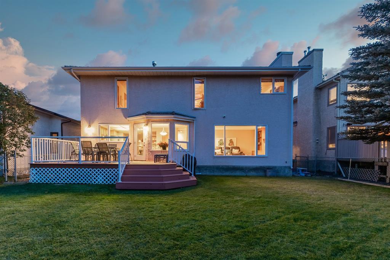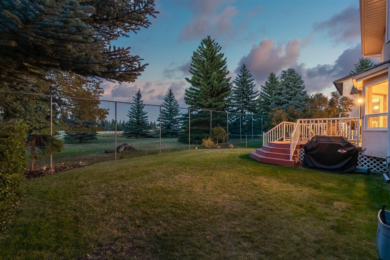- Alberta
- Calgary
908 Shawnee Dr SW
CAD$618,800
CAD$618,800 호가
908 Shawnee Drive SWCalgary, Alberta, T2Y2G9
Delisted
434| 2652 sqft
Listing information last updated on Sun Nov 08 2020 00:10:34 GMT-0500 (Eastern Standard Time)

Open Map
Log in to view more information
Go To LoginSummary
IDA1039123
StatusDelisted
Brokered ByRE/MAX REALTY PROFESSIONALS
TypeResidential House,Detached
AgeConstructed Date: 1989
Land Size539 m2|4051 - 7250 sqft
Square Footage2652 sqft
RoomsBed:4,Bath:3
Detail
Building
화장실 수3
침실수4
지상의 침실 수4
가전 제품Range - Gas,Dishwasher,Microwave,Garburator,Oven - Built-In,Hood Fan,Window Coverings,Garage door opener
지하 개발Unfinished
지하실 유형Full (Unfinished)
건설 날짜1989
스타일Detached
에어컨See Remarks
외벽Brick,Stucco
난로True
난로수량1
Fire ProtectionAlarm system,No Sprinkler System
바닥Carpeted,Hardwood,Tile
기초 유형Poured Concrete
화장실1
난방 유형Forced air
내부 크기2652 sqft
층2
총 완성 면적2652 sqft
유형House
토지
충 면적539 m2|4,051 - 7,250 sqft
면적539 m2|4,051 - 7,250 sqft
토지false
시설Golf Course,Park,Playground,Recreation Nearby
울타리유형Fence
풍경Landscaped,Lawn,Underground sprinkler
Size Irregular539.00
주변
시설Golf Course,Park,Playground,Recreation Nearby
커뮤니티 특성Golf Course Development
Zoning DescriptionR-C1
Other
특성Wet bar,No neighbours behind,No Smoking Home
Basement미완료
FireplaceTrue
HeatingForced air
Remarks
Open house Sunday October 4th 2-4pm. In the desirable community of Shawnee Slopes, nestled amongst big trees and BACKING ON TO GREEN SPACE lies the house you have been waiting for! This tastefully updated home features 4 bedrooms upstairs, a spacious office on the main floor, and over 2600 square ft of developed living space. As you enter you will find a spacious foyer with upgraded Italian tile, vaulted ceilings and a statement curved staircase. The formal living and dining area are bright and big, and lead you to the kitchen area which has granite counters and upgraded stainless steel appliances. The cozy family room area boasts built in solid wood shelving and cabinetry, as well as an original Chicago brick fireplace. The upper level has FOUR bedrooms - the master features 2 walk in closets, a spacious en suite and beautiful views of Fish Creek Park. This home has rich hardwood floors, new windows and doors, a roof that has been well maintained with shake replacement annually, newer hot water tanks, built in security AND an irrigation system. This is a rare find in a stunning accessible community, only a 10 minute walk to the LRT, parks and more. (id:22211)
The listing data above is provided under copyright by the Canada Real Estate Association.
The listing data is deemed reliable but is not guaranteed accurate by Canada Real Estate Association nor RealMaster.
MLS®, REALTOR® & associated logos are trademarks of The Canadian Real Estate Association.
Location
Province:
Alberta
City:
Calgary
Community:
Shawnee Slopes
Room
Room
Level
Length
Width
Area
Furnace
지하실
NaN
거실
메인
NaN
가족
메인
NaN
주방
메인
NaN
식사
메인
NaN
아침
메인
NaN
현관
메인
NaN
사무실
메인
NaN
세탁소
메인
NaN
2pc Bathroom
메인
NaN
Primary Bedroom
Upper
NaN
4pc Bathroom
Upper
NaN
침실
Upper
NaN
침실
Upper
NaN
침실
Upper
NaN
5pc Bathroom
Upper
NaN
Book Viewing
Your feedback has been submitted.
Submission Failed! Please check your input and try again or contact us

