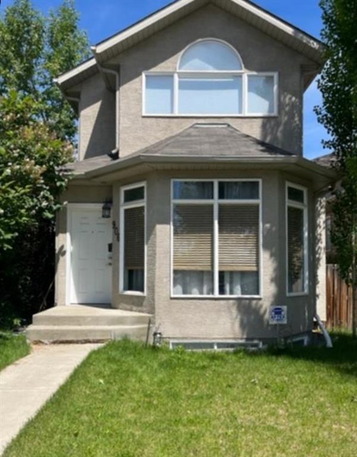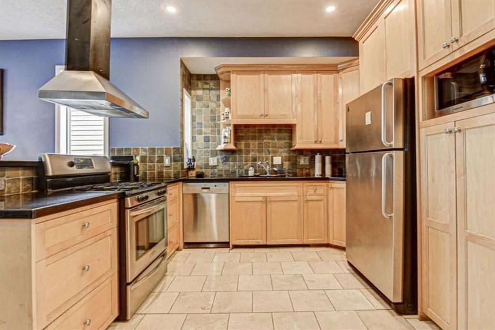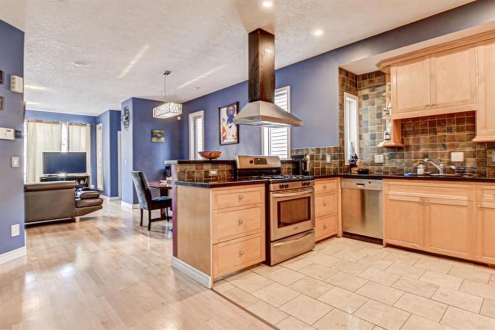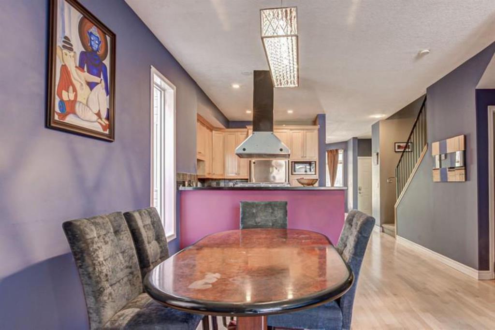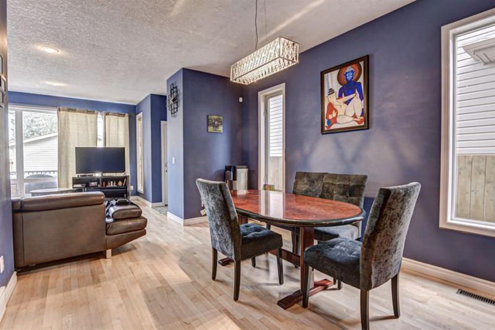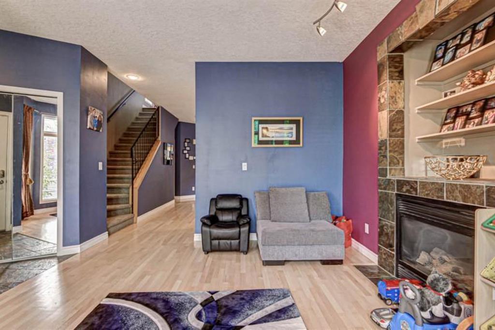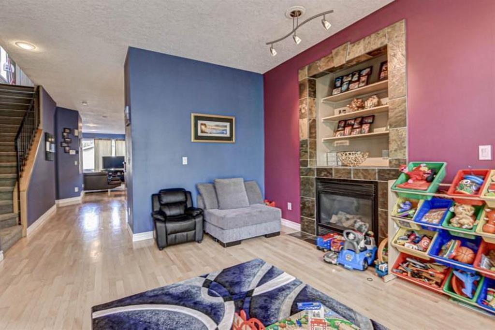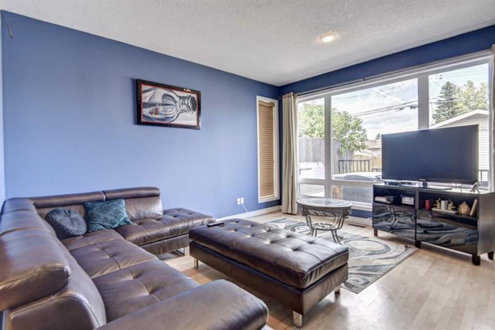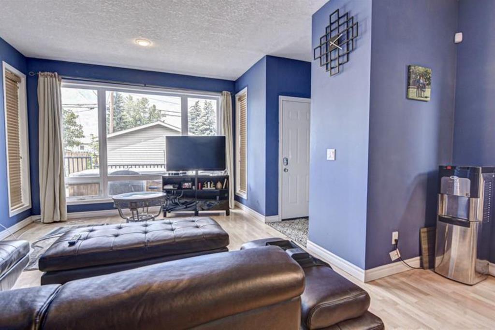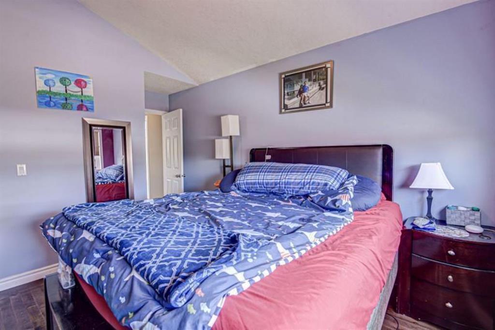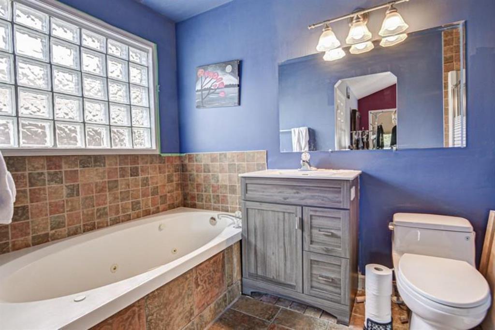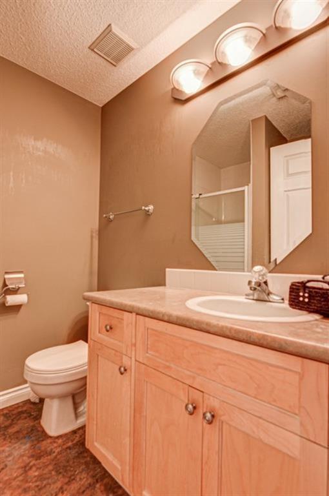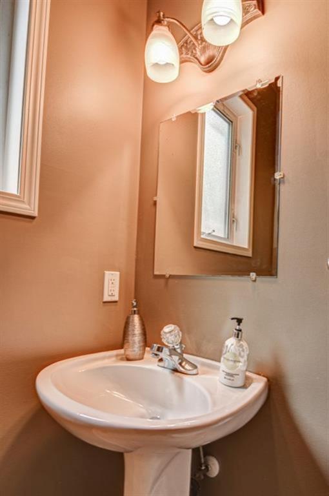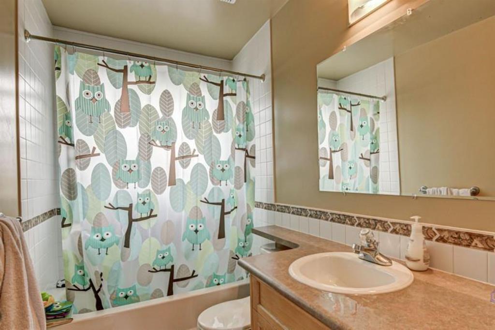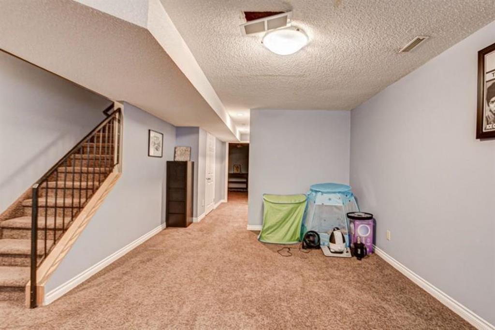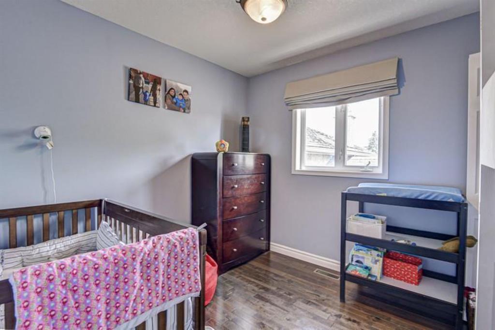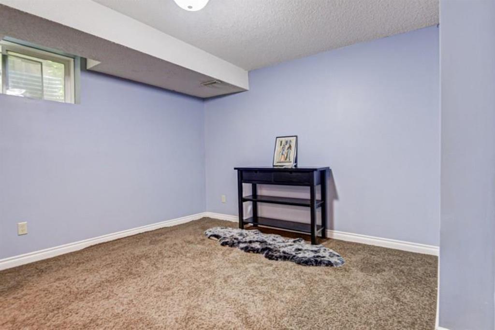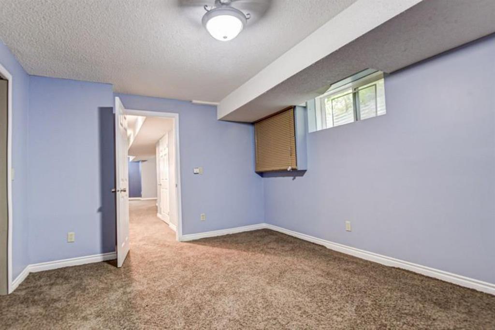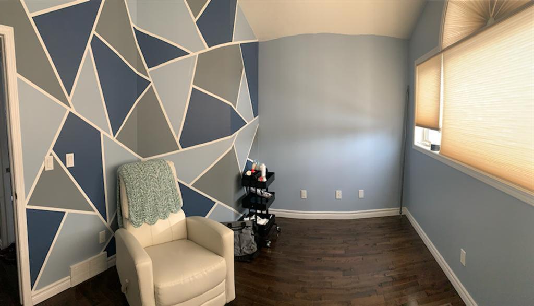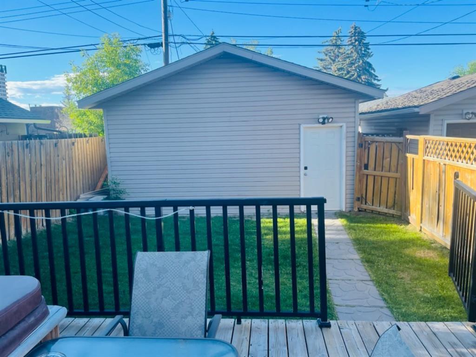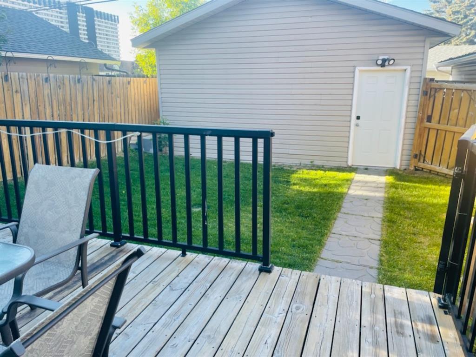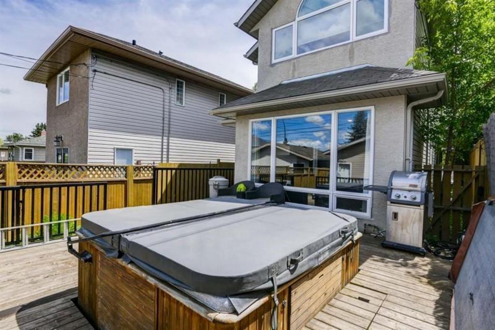- Alberta
- Calgary
906 69 Ave SW
CAD$599,000
CAD$599,000 호가
906 69 Avenue SWCalgary, Alberta, T2V0P4
Delisted
3+142| 1633 sqft
Listing information last updated on Sat Jul 22 2023 00:44:54 GMT-0400 (Eastern Daylight Time)

Open Map
Log in to view more information
Go To LoginSummary
IDA2045137
StatusDelisted
소유권Freehold
Brokered ByCENTURY 21 BAMBER REALTY LTD.
TypeResidential House,Detached
AgeConstructed Date: 1999
Land Size283 m2|0-4050 sqft
Square Footage1633 sqft
RoomsBed:3+1,Bath:4
Detail
Building
화장실 수4
침실수4
지상의 침실 수3
지하의 침실 수1
가전 제품Washer,Refrigerator,Gas stove(s),Dishwasher,Dryer,Microwave,Hood Fan,Window Coverings,Garage door opener
지하 개발Finished
지하실 유형Full (Finished)
건설 날짜1999
건축 자재Wood frame
스타일Detached
에어컨None
난로True
난로수량1
바닥Carpeted,Hardwood,Tile
기초 유형Poured Concrete
화장실1
난방 유형Forced air
내부 크기1633 sqft
층2
총 완성 면적1633 sqft
유형House
토지
충 면적283 m2|0-4,050 sqft
면적283 m2|0-4,050 sqft
토지false
시설Playground
울타리유형Fence
풍경Landscaped
Size Irregular283.00
주변
시설Playground
Zoning DescriptionR-C2
Other
특성Back lane
Basement완성되었다,전체(완료)
FireplaceTrue
HeatingForced air
Remarks
This spacious 2-story Central air - conditioned home is in the wonderful inner-city community of Kingsland. It has high ceilings and wide windows throughout. It’s opposite to schools, parks, restaurants along McLeod trail and less than a 10-minute walk from Chinook Shopping Center. With 4 bedrooms, 4 bathrooms, and a fully fenced backyard, it is perfect for a large growing family with pets. The upper level encompasses 3 bedrooms and 2 full bathrooms, master bedroom has an ensuite with a jetted tub. The main floor encompasses 2 separate living rooms, a powder room, and a dining area surrounding an open-style kitchen with abundant storage, gas stove and stainless steel appliances. The basement is fully developed and encompasses a large bedroom, full bathroom and its own living room. The backyard has a large deck including an 8-person hot tub and natural gas line. The home has a lot of upgrades including new hardwood in the upper floor, new roof in 2020, new landscaping in the front and back yards with a concrete pathway to the garage, and keypad deadbolts for all doors. Additionally, there's ample street parking. (id:22211)
The listing data above is provided under copyright by the Canada Real Estate Association.
The listing data is deemed reliable but is not guaranteed accurate by Canada Real Estate Association nor RealMaster.
MLS®, REALTOR® & associated logos are trademarks of The Canadian Real Estate Association.
Location
Province:
Alberta
City:
Calgary
Community:
Kingsland
Room
Room
Level
Length
Width
Area
침실
지하실
10.99
10.93
120.08
3.35 M x 3.33 M
Recreational, Games
지하실
12.17
14.17
172.52
3.71 M x 4.32 M
3pc Bathroom
지하실
0.00
0.00
0.00
.00 M x .00 M
주방
메인
11.75
9.58
112.52
3.58 M x 2.92 M
식사
메인
13.25
10.76
142.63
4.04 M x 3.28 M
거실
메인
14.17
12.14
172.05
4.32 M x 3.70 M
가족
메인
14.93
11.81
176.31
4.55 M x 3.60 M
2pc Bathroom
메인
0.00
0.00
0.00
.00 M x .00 M
Primary Bedroom
Upper
11.91
10.93
130.11
3.63 M x 3.33 M
침실
Upper
8.76
8.66
75.87
2.67 M x 2.64 M
침실
Upper
12.01
6.86
82.34
3.66 M x 2.09 M
4pc Bathroom
Upper
0.00
0.00
0.00
.00 M x .00 M
4pc Bathroom
Upper
0.00
0.00
0.00
.00 M x .00 M
Book Viewing
Your feedback has been submitted.
Submission Failed! Please check your input and try again or contact us

