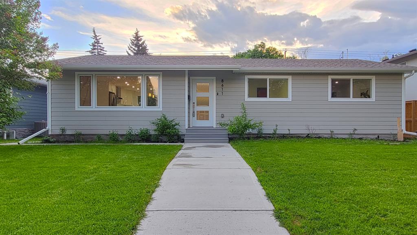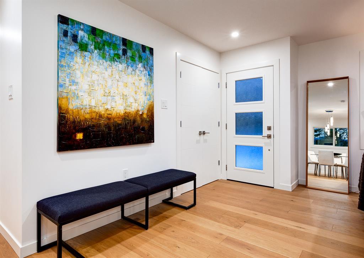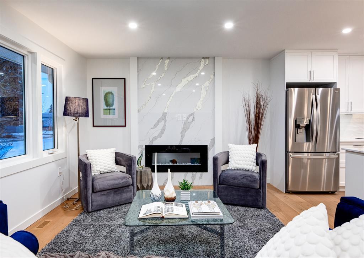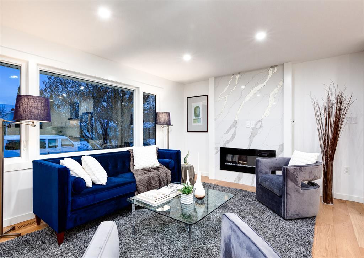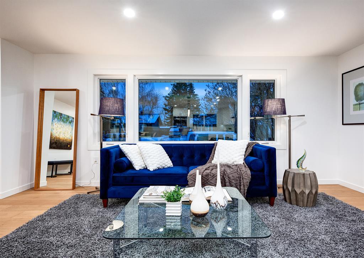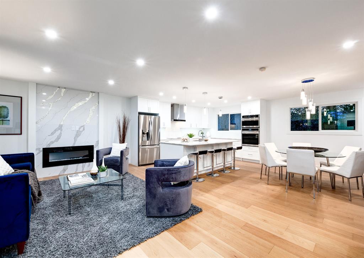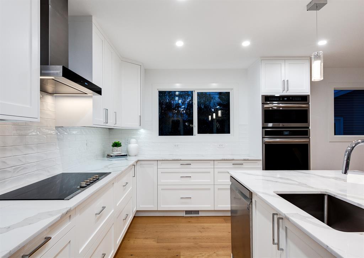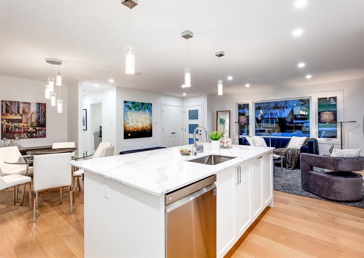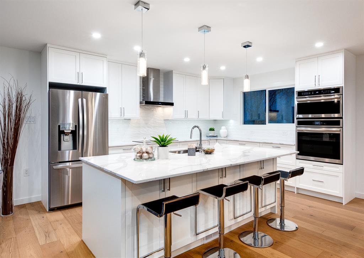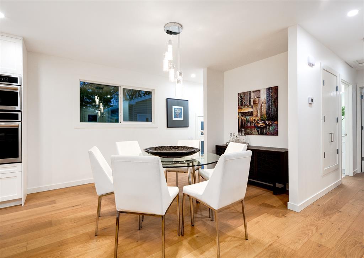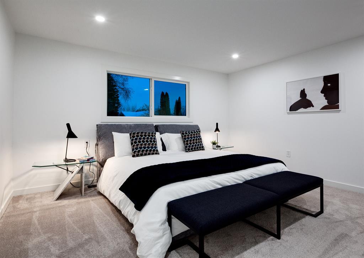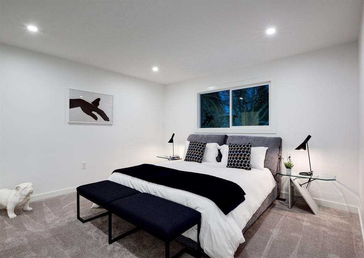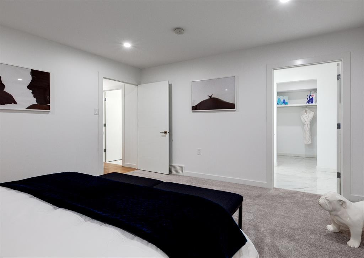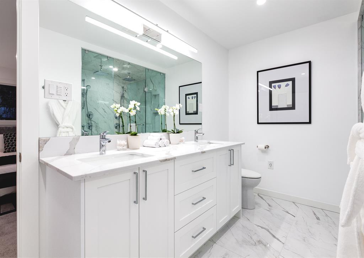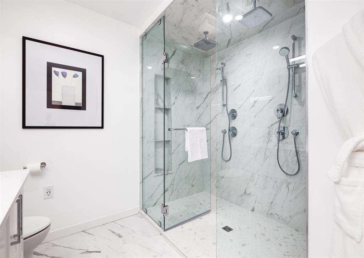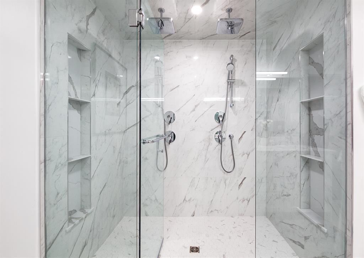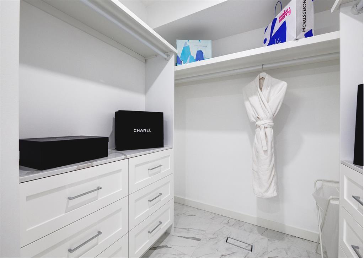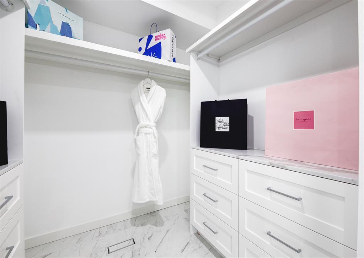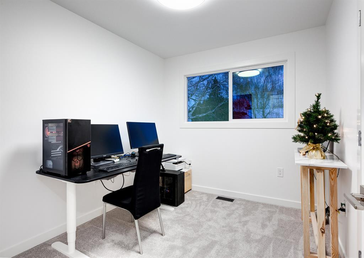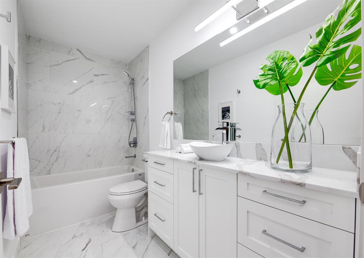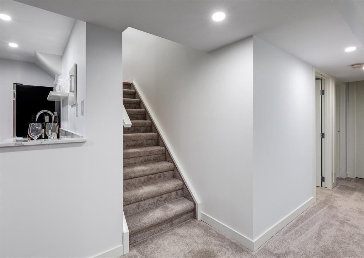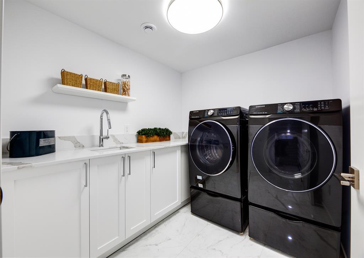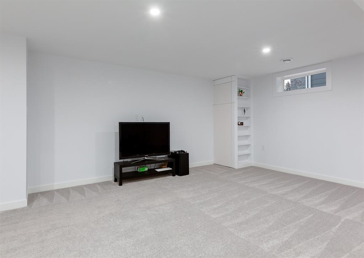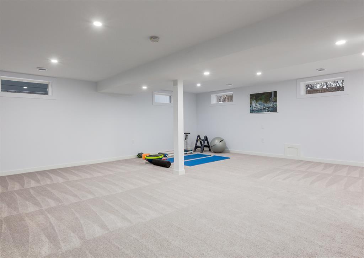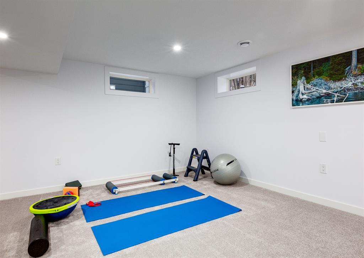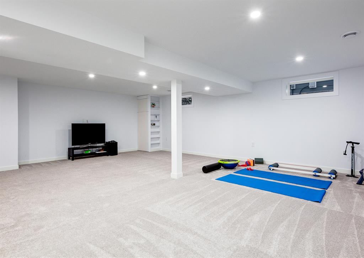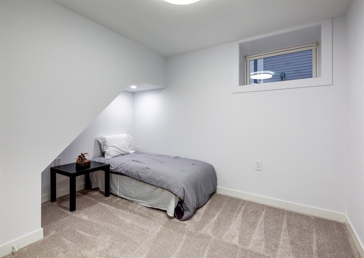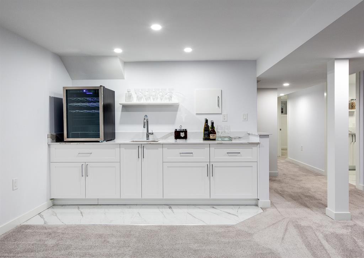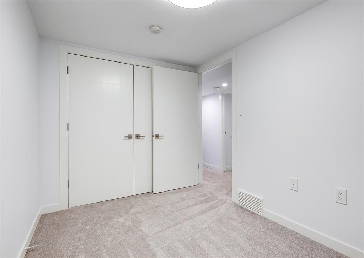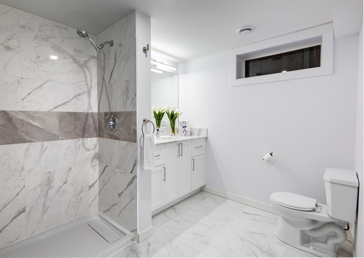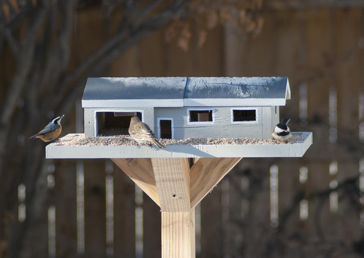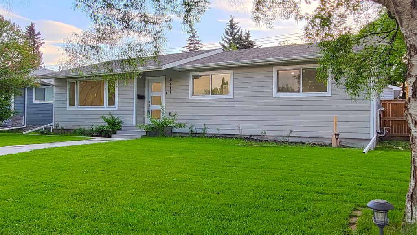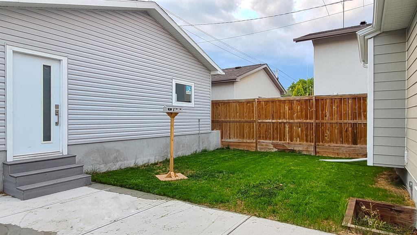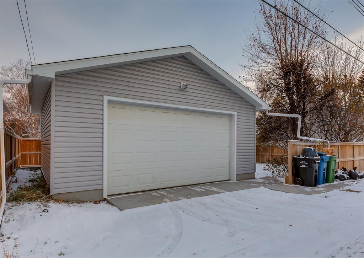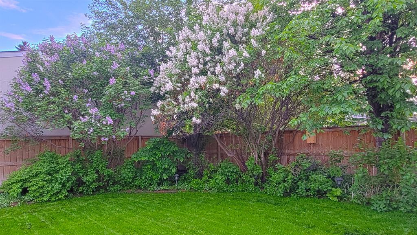- Alberta
- Calgary
8611 7 St SW
CAD$885,000
CAD$885,000 호가
8611 7 Street SWCalgary, Alberta, T2V1G8
Delisted
2+232| 1300 sqft
Listing information last updated on Sun Jun 25 2023 20:17:59 GMT-0400 (Eastern Daylight Time)

Open Map
Log in to view more information
Go To LoginSummary
IDA2027357
StatusDelisted
소유권Freehold
Brokered ByCOLDWELL BANKER MOUNTAIN CENTRAL
TypeResidential House,Detached,Bungalow
AgeConstructed Date: 1958
Land Size557 m2|4051 - 7250 sqft
Square Footage1300 sqft
RoomsBed:2+2,Bath:3
Detail
Building
화장실 수3
침실수4
지상의 침실 수2
지하의 침실 수2
가전 제품Refrigerator,Cooktop - Electric,Dishwasher,Oven,Microwave,Humidifier,Hood Fan,Washer & Dryer,Water Heater - Tankless
Architectural StyleBungalow
지하 개발Finished
지하실 유형Full (Finished)
건설 날짜1958
건축 자재Wood frame
스타일Detached
에어컨None
외벽Composite Siding
난로True
난로수량1
바닥Carpeted,Hardwood,Tile
기초 유형Poured Concrete
화장실0
가열 방법Natural gas
난방 유형Central heating
내부 크기1300 sqft
층1
총 완성 면적1300 sqft
유형House
토지
충 면적557 m2|4,051 - 7,250 sqft
면적557 m2|4,051 - 7,250 sqft
토지false
시설Park,Playground,Recreation Nearby
울타리유형Fence
풍경Underground sprinkler
Size Irregular557.00
주변
시설Park,Playground,Recreation Nearby
Zoning DescriptionR-C1
Other
특성Back lane,No Animal Home,No Smoking Home
Basement완성되었다,전체(완료)
FireplaceTrue
HeatingCentral heating
Remarks
Not the average custom home! CENTRAL HAYSBORO'S HIGH-END Modern 1300sqft Bungalow on a 60ft wide lot. Fully permitted and inspectedCompletely Remodeled taken right down to studs, all new electrical, plumbing including ON DEMAND HOT WATER, HVAC, windows and doors, roof, and even new roof trusses! CHECK OUT THE ENSUITE & its SHOWER! Won't find this SHOWER ANYWHERE at ANY PRICE! PRIMARY Bedroom is oversize at almost 15’x14’! 4 Bed 3-bath Bungalow has well over 2400 Sq ft of living space that feels like a new home! No detail has been left out of this elegant home. Stunning architecture and gorgeous curb appeal boasting LP Smart Siding, all exteriors redone along with all new concrete walkways front and back. The main floor features a stunning open concept designed with engineered hardwood flooring, while extra-large windows stream in endless sunshine. The living room is large and promotes relaxation in front of a gorgeous electric fireplace complete with BACKLIT CUSTOM QUARTZ. FIND ANOTHER MODERN KITCHEN AT THIS SIZE, there isn't! Includes an upgraded stainless-steel appliance, a massive 9’ island adding breakfast bar seating, and a working space overlooking the backyard. All without sacrificing a formal expansive dining area. A large Master bedroom with big windows gives you access to the 5-piece Ensuite featuring a custom double vanity, and an ENORMOUS his and hers shower that is 6.5’x4’ complete with 2 shower heads and 2 rain showers, all individually controlled. The next lavish 4-piece bathroom close by spares no expense on this ‘secondary’ bathroom, 24” square tiles cover the floor and shower/tub. Basement: laundry room with machine pedestals, and has a custom-shaped modern under-mounted sink, 9' wet bar, 23'x26' open area, two more bedrooms, one featuring 9x12 ensuite bathroom, again featuring 24” square tiles. The peaceful backyard has a gorgeous garden and tons of green space. ALL LAWNS ARE FULLY IRRIGATED. OVERSIZED detached double garage. This home is situa ted in a quiet, much sought-after neighborhood within walking distance to 3 schools (Elem, Middle & High School), several parks plus mere minutes to HERITAGE PARK, Chinook Mall, Shopping centers, and Glenmore reservoir. Truly an amazing home. (id:22211)
The listing data above is provided under copyright by the Canada Real Estate Association.
The listing data is deemed reliable but is not guaranteed accurate by Canada Real Estate Association nor RealMaster.
MLS®, REALTOR® & associated logos are trademarks of The Canadian Real Estate Association.
Location
Province:
Alberta
City:
Calgary
Community:
Haysboro
Room
Room
Level
Length
Width
Area
가족
지하실
25.49
23.49
598.83
25.50 Ft x 23.50 Ft
침실
지하실
11.25
10.83
121.84
11.25 Ft x 10.83 Ft
침실
지하실
11.58
7.51
87.01
11.58 Ft x 7.50 Ft
세탁소
지하실
8.01
8.01
64.08
8.00 Ft x 8.00 Ft
3pc Bathroom
지하실
9.84
8.01
78.79
9.83 Ft x 8.00 Ft
주방
메인
14.83
11.84
175.64
14.83 Ft x 11.83 Ft
거실
메인
17.26
12.76
220.24
17.25 Ft x 12.75 Ft
식사
메인
10.99
8.99
98.80
11.00 Ft x 9.00 Ft
기타
메인
12.43
5.51
68.54
12.42 Ft x 5.50 Ft
기타
메인
4.99
4.00
19.96
5.00 Ft x 4.00 Ft
Primary Bedroom
메인
14.17
14.01
198.56
14.17 Ft x 14.00 Ft
4pc Bathroom
메인
14.01
9.51
133.29
14.00 Ft x 9.50 Ft
침실
메인
11.15
8.92
99.54
11.17 Ft x 8.92 Ft
4pc Bathroom
메인
9.68
4.82
46.68
9.67 Ft x 4.83 Ft
Book Viewing
Your feedback has been submitted.
Submission Failed! Please check your input and try again or contact us

